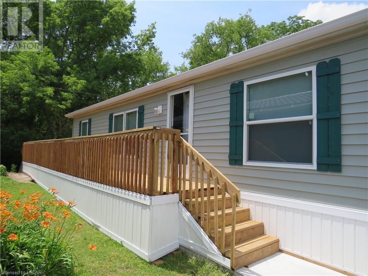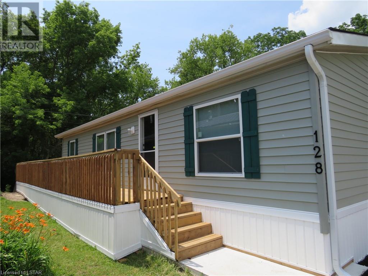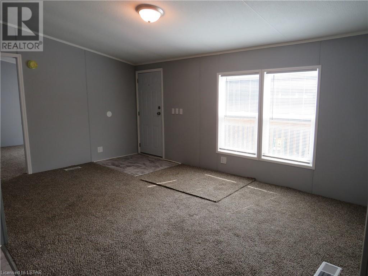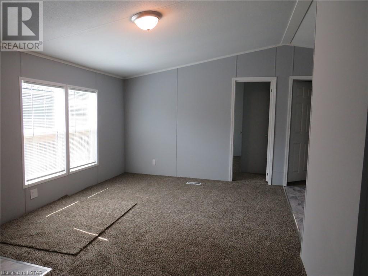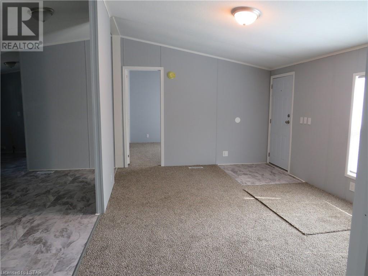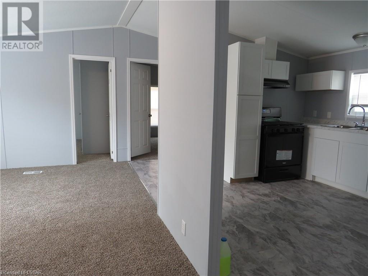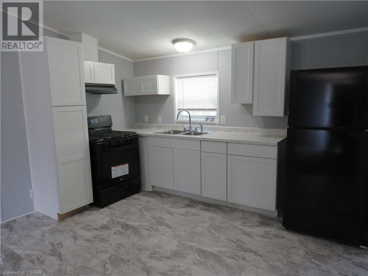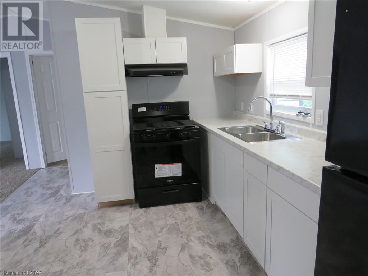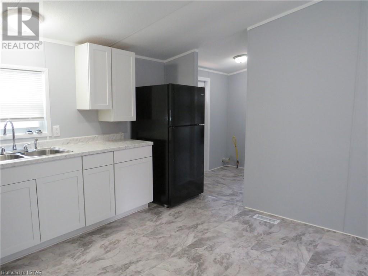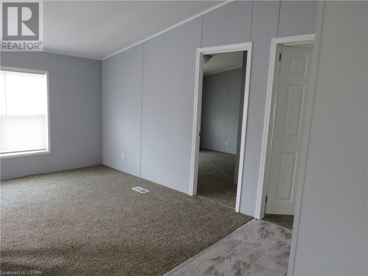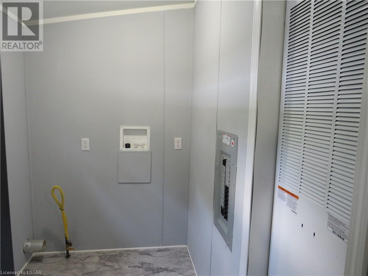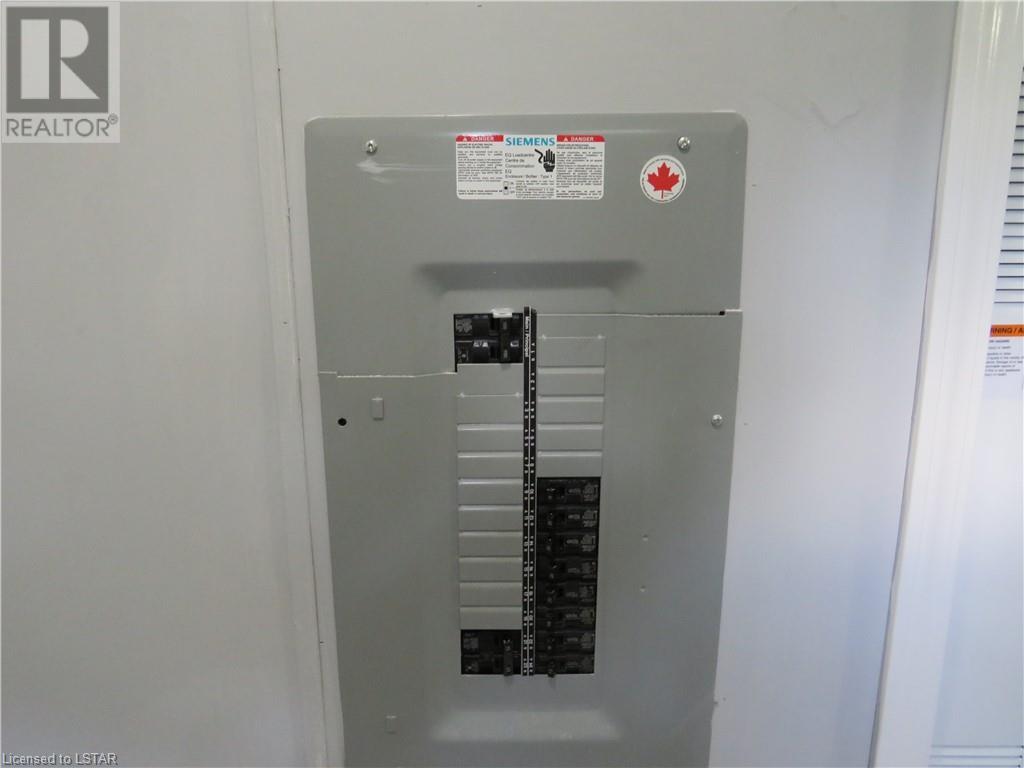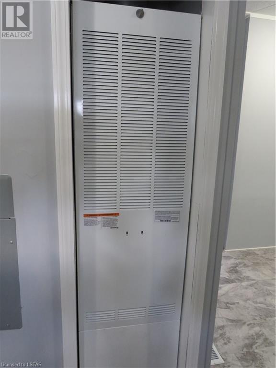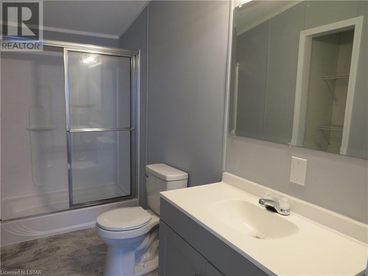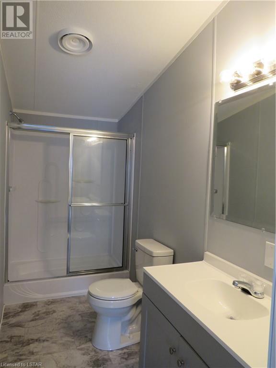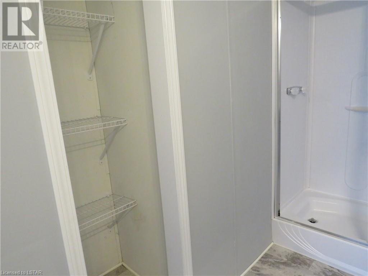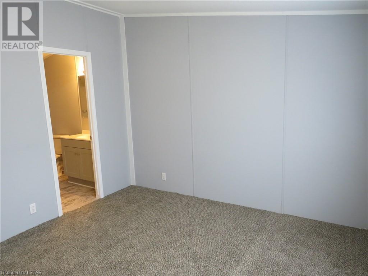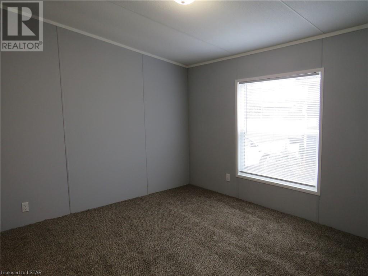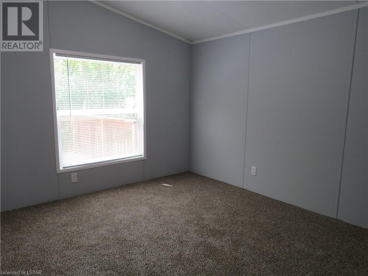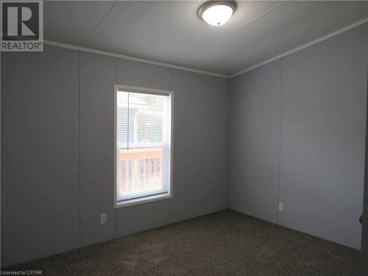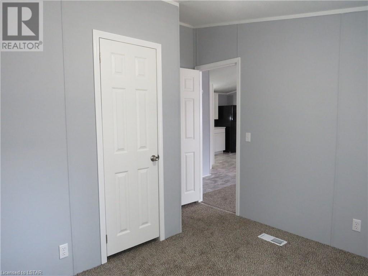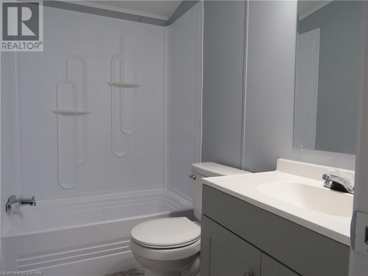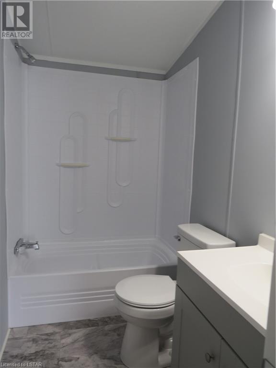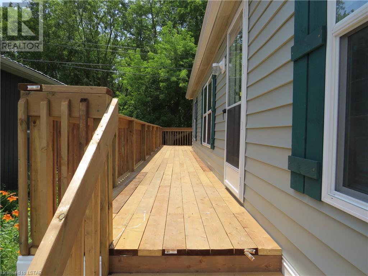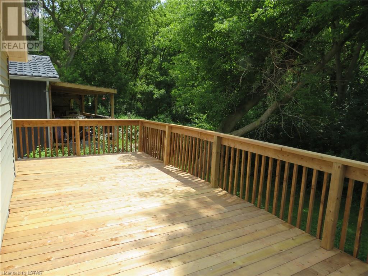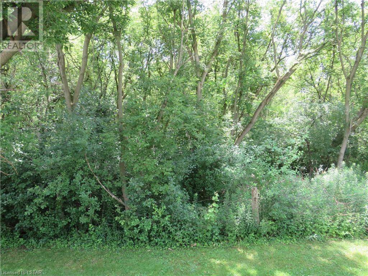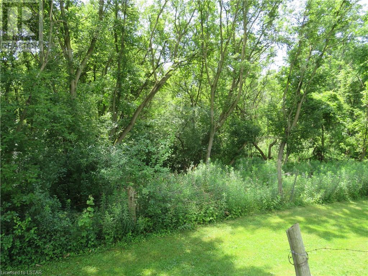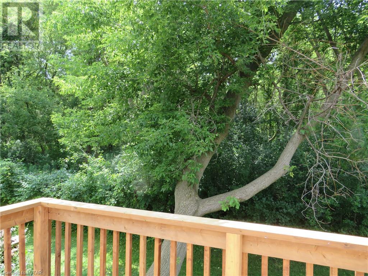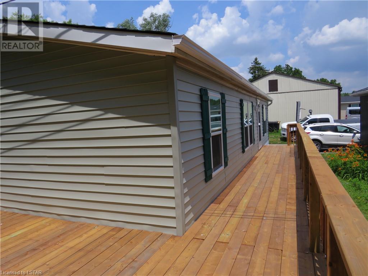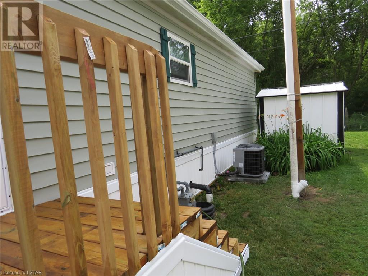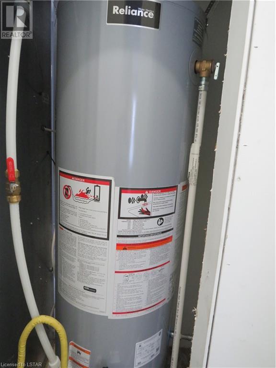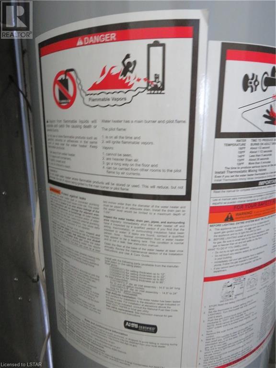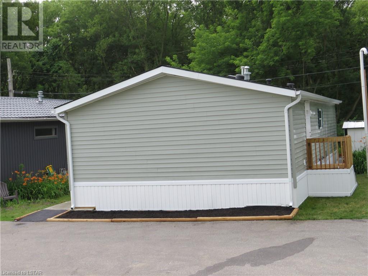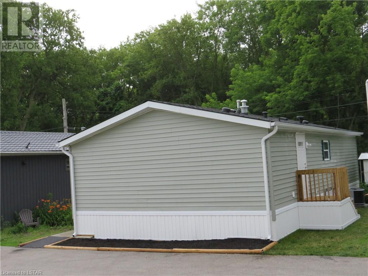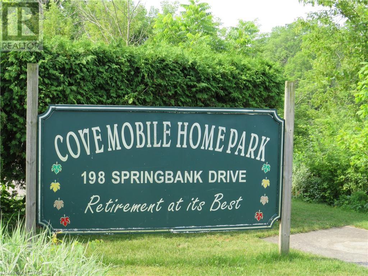- Ontario
- London
198 Springbank Dr
CAD$279,900
CAD$279,900 Asking price
128 198 SPRINGBANK DriveLondon, Ontario, N6G1J1
Delisted
322| 1056 sqft
Listing information last updated on Tue Jan 16 2024 01:52:15 GMT-0500 (Eastern Standard Time)

Open Map
Log in to view more information
Go To LoginSummary
ID40449557
StatusDelisted
Ownership TypeLeasehold
Brokered ByRE/MAX CENTRE CITY REALTY INC., BROKERAGE
TypeResidential Other,Mobile,Detached
AgeConstructed Date: 1997
Land Sizeunder 1/2 acre
Square Footage1056 sqft
RoomsBed:3,Bath:2
Detail
Building
Bathroom Total2
Bedrooms Total3
Bedrooms Above Ground3
AppliancesDryer,Refrigerator,Washer,Gas stove(s),Hood Fan,Window Coverings
Architectural StyleMobile Home
Basement TypeNone
Constructed Date1997
Construction Style AttachmentDetached
Cooling TypeCentral air conditioning
Exterior FinishVinyl siding
Fireplace PresentFalse
Foundation TypeBlock
Heating FuelNatural gas
Heating TypeForced air
Size Interior1056.0000
Stories Total1
TypeMobile Home
Utility WaterMunicipal water
Land
Size Total Textunder 1/2 acre
Acreagefalse
AmenitiesAirport,Hospital,Park,Place of Worship,Playground,Public Transit,Schools,Shopping
Landscape FeaturesLandscaped
SewerMunicipal sewage system
Utilities
CableAvailable
ElectricityAvailable
Natural GasAvailable
TelephoneAvailable
Surrounding
Ammenities Near ByAirport,Hospital,Park,Place of Worship,Playground,Public Transit,Schools,Shopping
Community FeaturesQuiet Area,School Bus
Location DescriptionTHE COVE MOBILE HOME PARK,198 SPRINGBANK DR,BETWEEN WHARNCLIFFE AND WONDERLAND
Zoning DescriptionR1-1
Other
FeaturesPark/reserve
BasementNone
FireplaceFalse
HeatingForced air
Unit No.128
Remarks
Fully rebuilt from top to bottom. 1997 Fleetwood, 24'x44', 3 bedroom 2 bathroom mobile home situated in Cove Mobile Home Park, Retirement Community. Great location at rear of park backing onto woods. Featuring a large deck to enjoy privacy and occasional visits from wildlife in the woods directly behind the unit. This spacious home provides open concept living room/kitchen. Carpets in living room and 3 spacious bedrooms, lots of natural light. Primary bedroom with walk-in closet and 3pc ensuite, 2 more large bedrooms, primary 4pc bathroom, laundry room with side door entry. Rebuild includes new shingles, siding, skirting, windows and doors, large side deck (3'x5') and back deck (28.7'x 12.5'), kitchen, 4 appliances, carpeting and vinyl flooring, hot water tank is owned, furnace and central A/C, freshly painted throughout. Just like new! Total Monthly fees $772.50 include Lot fee $700.00, Property taxes $22.50, water $50.00, sewage charges, garbage and recycle pickup, park maintenance) All measurements approx. Great alternative to Condo living, suitable for retirement or down sizing. (must be 50+ years to own and live here. No rentals permitted) Close to downtown, Southcrest Mall, shopping, Greenwood park and trails. Call today and book your appointment. (id:22211)
The listing data above is provided under copyright by the Canada Real Estate Association.
The listing data is deemed reliable but is not guaranteed accurate by Canada Real Estate Association nor RealMaster.
MLS®, REALTOR® & associated logos are trademarks of The Canadian Real Estate Association.
Location
Province:
Ontario
City:
London
Community:
South D
Room
Room
Level
Length
Width
Area
4pc Bathroom
Main
NaN
Measurements not available
Full bathroom
Main
NaN
Measurements not available
Laundry
Main
8.01
5.74
45.96
8'0'' x 5'9''
Bedroom
Main
12.40
13.09
162.34
12'5'' x 13'1''
Bedroom
Main
12.60
12.50
157.48
12'7'' x 12'6''
Primary Bedroom
Main
13.09
13.58
177.80
13'1'' x 13'7''
Living
Main
20.01
23.10
462.25
20'0'' x 23'1''
Eat in kitchen
Main
12.17
12.66
154.15
12'2'' x 12'8''

