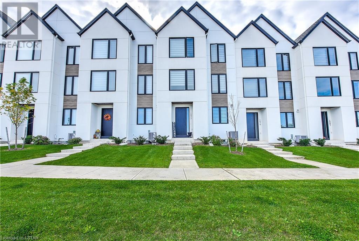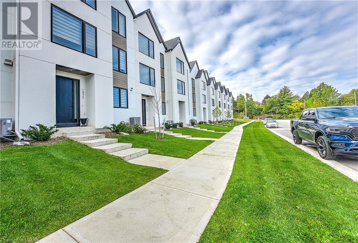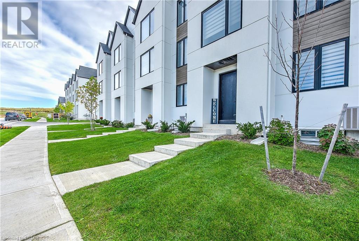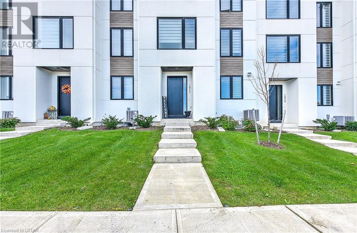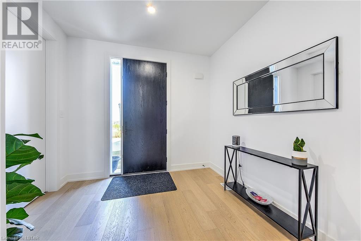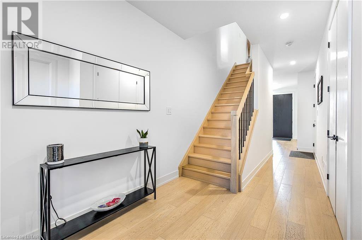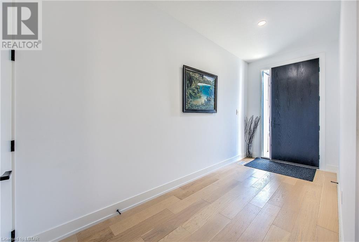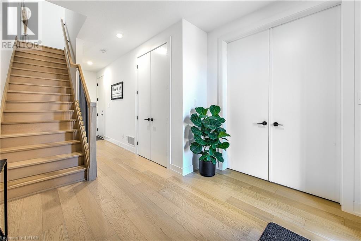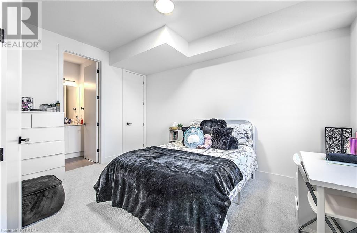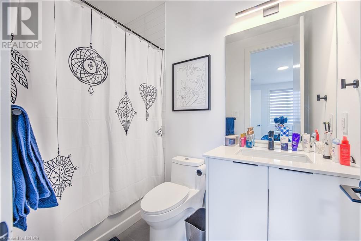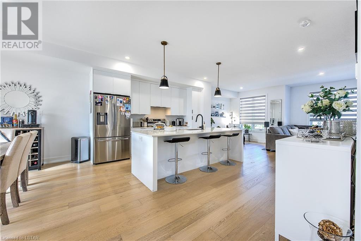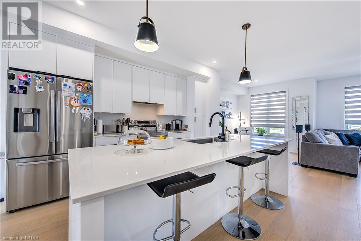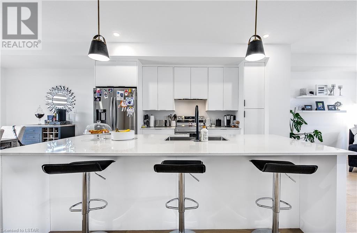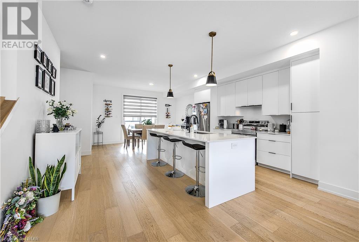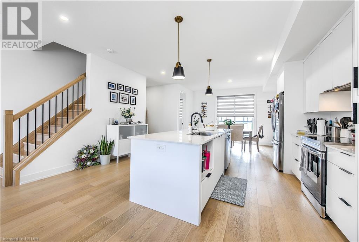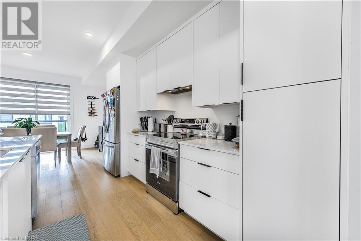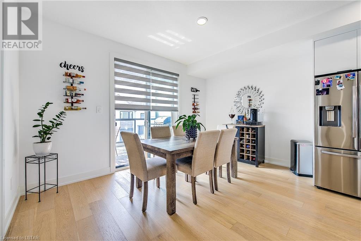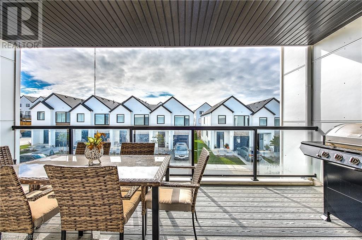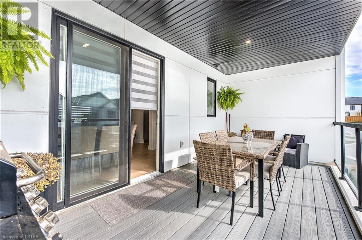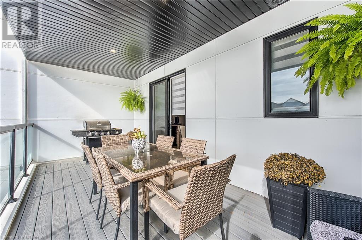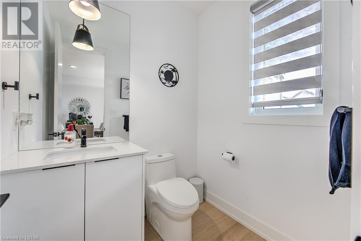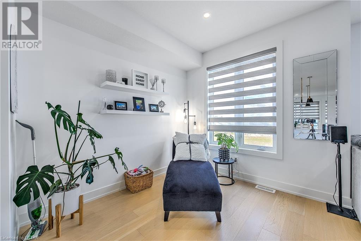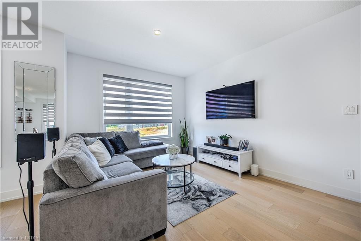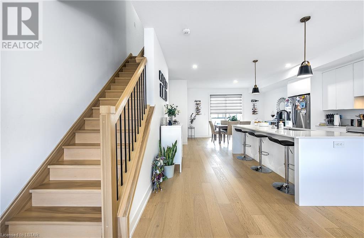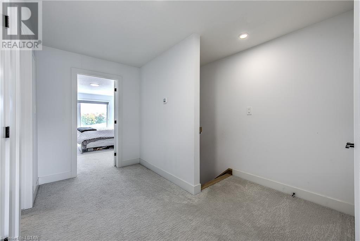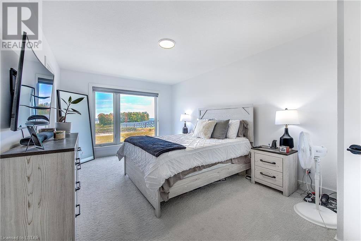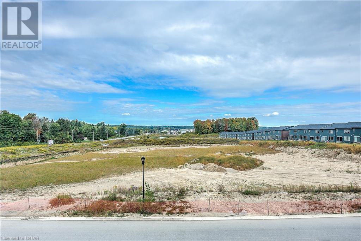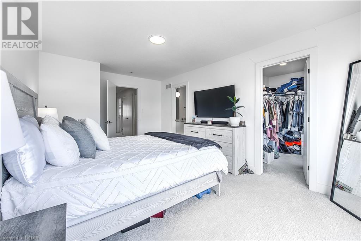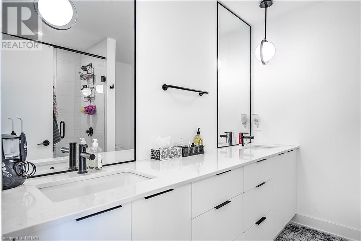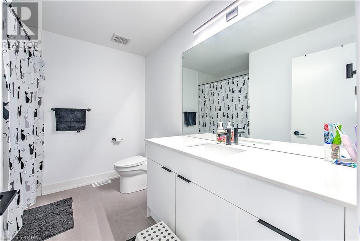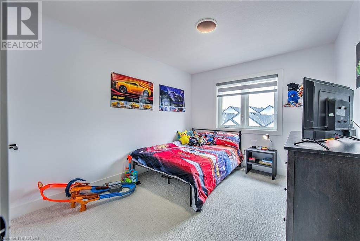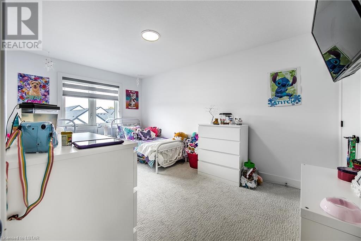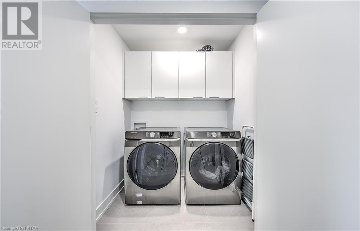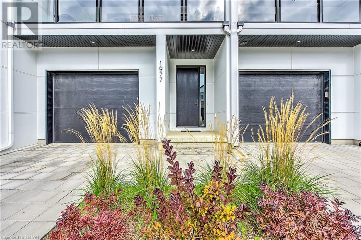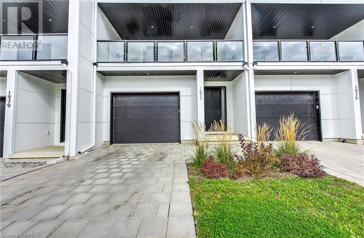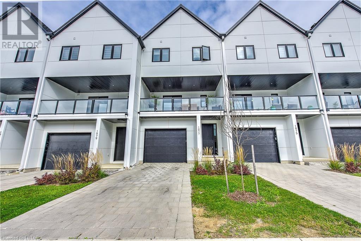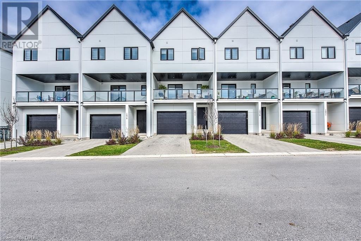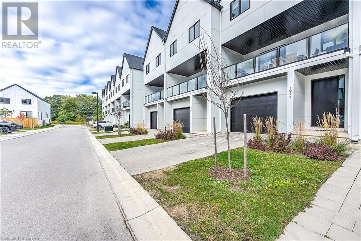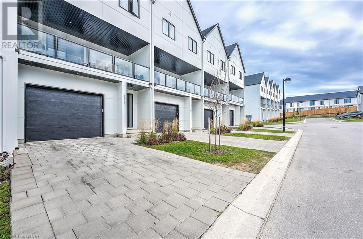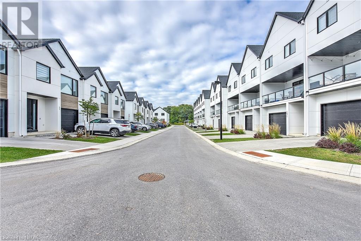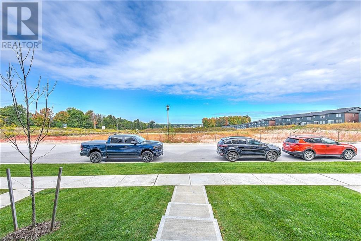- Ontario
- London
1977 Upperpoint Gate
CAD$699,900
CAD$699,900 Asking price
1977 UPPERPOINT GateLondon, Ontario, N6K0L2
Delisted · Delisted ·
442| 2361 sqft
Listing information last updated on Wed Dec 06 2023 22:17:23 GMT-0500 (Eastern Standard Time)

Open Map
Log in to view more information
Go To LoginSummary
ID40510447
StatusDelisted
Ownership TypeCondominium
Brokered ByNU-VISTA PREMIERE REALTY INC., BROKERAGE
TypeResidential Townhouse,Attached
AgeConstructed Date: 2021
Land Sizeunder 1/2 acre
Square Footage2361 sqft
RoomsBed:4,Bath:4
Maint Fee100 / Monthly
Maint Fee Inclusions
Detail
Building
Bathroom Total4
Bedrooms Total4
Bedrooms Above Ground4
AppliancesCentral Vacuum,Dishwasher,Dryer,Refrigerator,Stove,Washer,Hood Fan,Window Coverings,Garage door opener
Architectural Style3 Level
Basement DevelopmentUnfinished
Basement TypeFull (Unfinished)
Constructed Date2021
Construction Style AttachmentAttached
Cooling TypeCentral air conditioning
Exterior FinishAluminum siding,Stucco
Fireplace PresentFalse
Foundation TypePoured Concrete
Half Bath Total1
Heating FuelNatural gas
Heating TypeForced air
Size Interior2361.0000
Stories Total3
TypeRow / Townhouse
Utility WaterMunicipal water
Land
Size Total Textunder 1/2 acre
Access TypeRoad access
Acreagefalse
AmenitiesPark,Playground,Shopping
SewerMunicipal sewage system
Utilities
ElectricityAvailable
Surrounding
Ammenities Near ByPark,Playground,Shopping
Location DescriptionSouth of Oxford St. W,East of Westdel Bourne. Turn south off of Upperpoint Blvd.
Zoning DescriptionR4-6
Other
Communication TypeHigh Speed Internet
FeaturesBalcony,Sump Pump,Automatic Garage Door Opener
BasementUnfinished,Full (Unfinished)
FireplaceFalse
HeatingForced air
Remarks
Welcome To This Luxurious 3-Story Modern Townhouse Located In The Most Desirable City “Riverbend” In London. Approx. 2361 Sq. 4 Beds & 3.5 Baths, 2 Main Entrances From Both Ends Of The Building. An Office On Main Floor With Full Bath Or Consider It A Bedroom With Ensuite. (Very Useful Feature To Work From Home). 9’ Ceilings On The Main Floor And 2nd Floor. Open Concept With Bright Kitchen, Oversized Island, Dining, Quartz Countertops & Separate Dinette. A Huge Balcony For Entertaining, Hardwood Floorings. Modern Baths, Primary Bedroom With Walk-In Closet And Ensuite. Easy Access To Laundry On 3rd Floor. Different Temperature Setting Features on Each Floor. Unfinished Basement For Storage. (id:22211)
The listing data above is provided under copyright by the Canada Real Estate Association.
The listing data is deemed reliable but is not guaranteed accurate by Canada Real Estate Association nor RealMaster.
MLS®, REALTOR® & associated logos are trademarks of The Canadian Real Estate Association.
Location
Province:
Ontario
City:
London
Community:
South A
Room
Room
Level
Length
Width
Area
2pc Bathroom
Second
NaN
Measurements not available
Other
Second
20.51
8.99
184.33
20'6'' x 9'
Dining
Second
14.01
10.01
140.18
14'0'' x 10'0''
Kitchen
Second
12.01
10.99
131.98
12'0'' x 11'0''
Great
Second
20.67
12.07
249.55
20'8'' x 12'1''
Laundry
Third
NaN
Measurements not available
Bedroom
Third
10.01
15.32
153.32
10'0'' x 15'4''
Bedroom
Third
10.01
12.99
130.01
10'0'' x 13'0''
3pc Bathroom
Third
NaN
Measurements not available
Full bathroom
Third
NaN
Measurements not available
Primary Bedroom
Third
11.52
14.50
166.99
11'6'' x 14'6''
3pc Bathroom
Main
NaN
Measurements not available
Bedroom
Main
11.32
14.17
160.43
11'4'' x 14'2''

