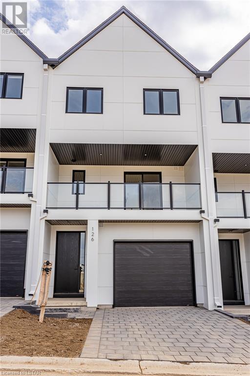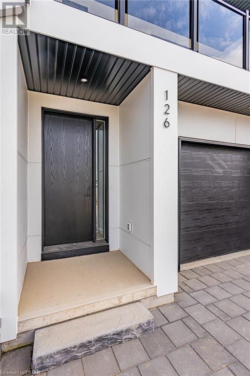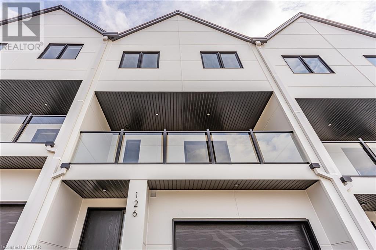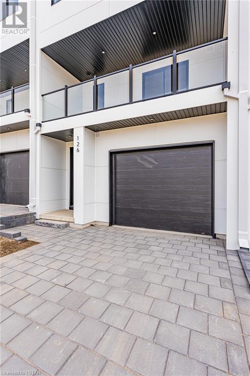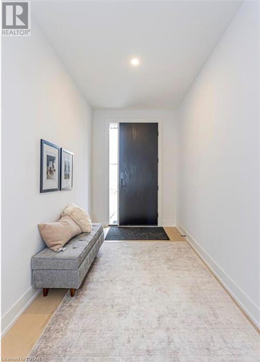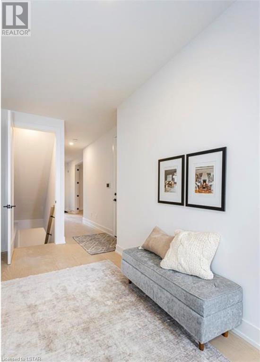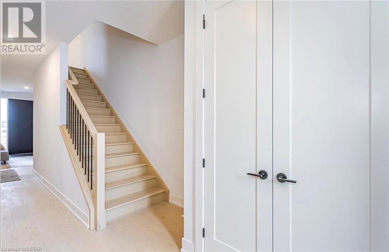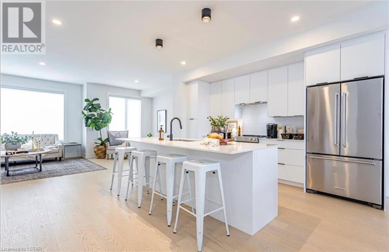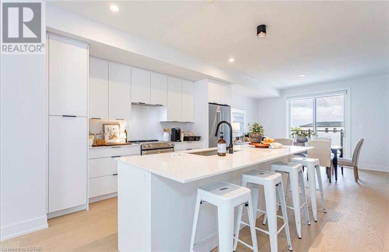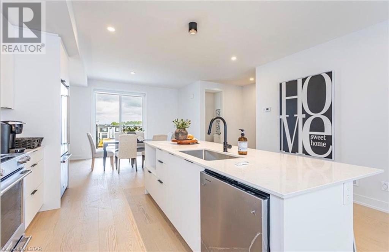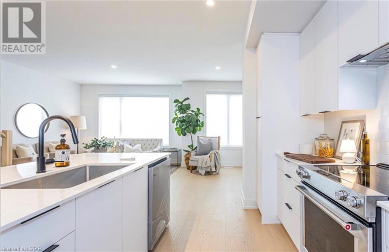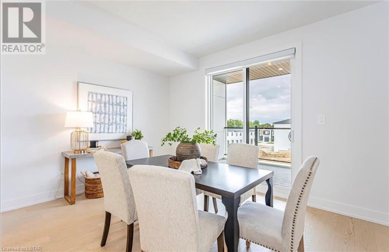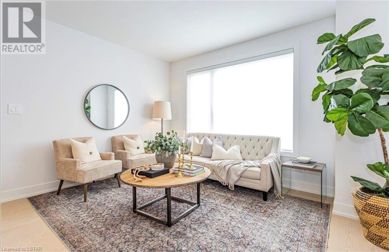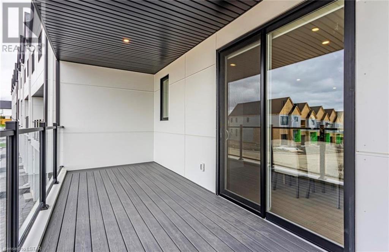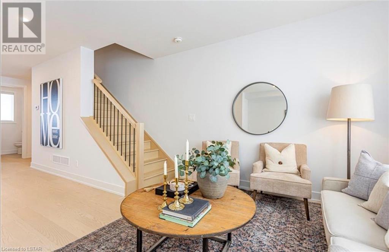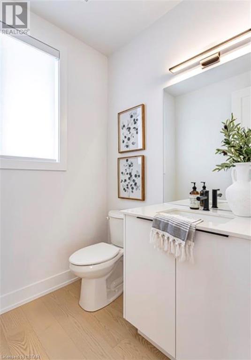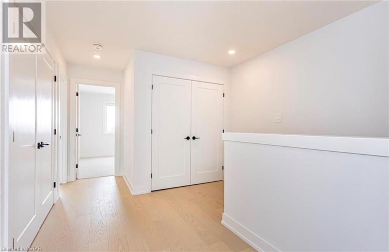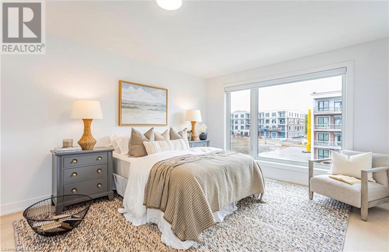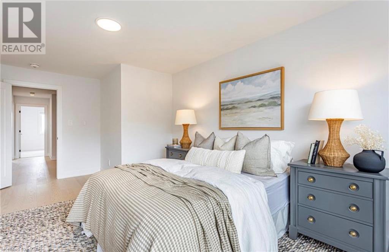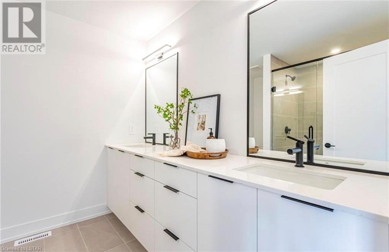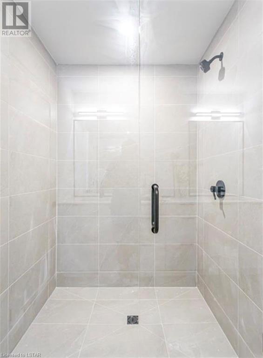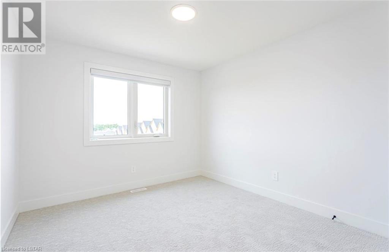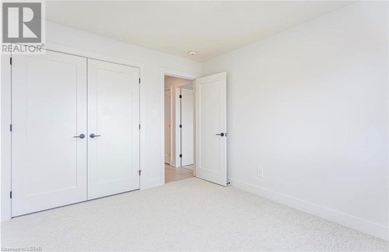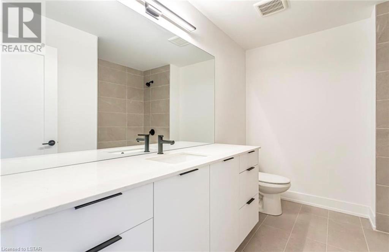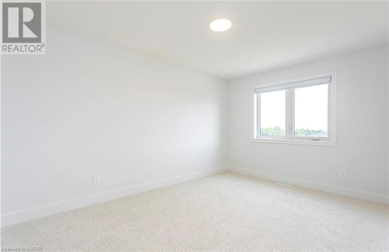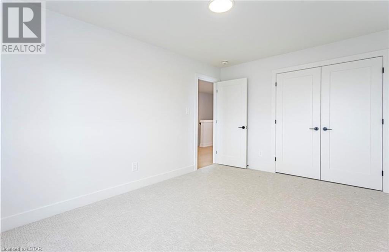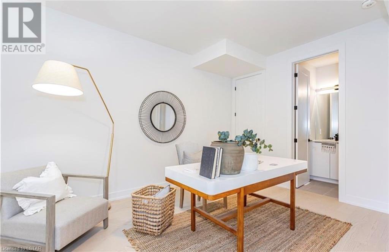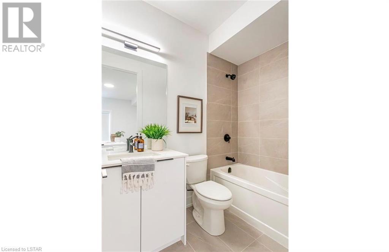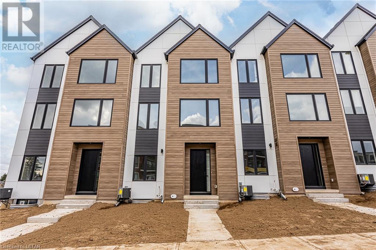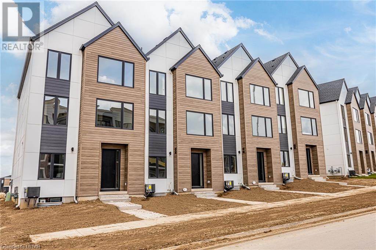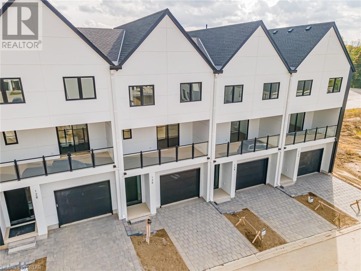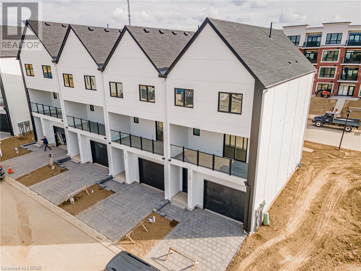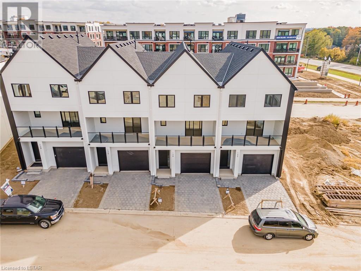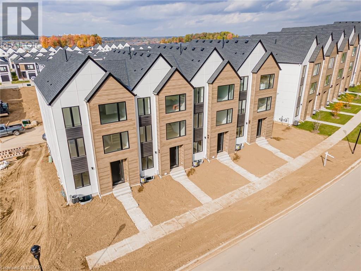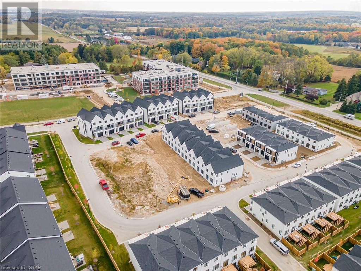- Ontario
- London
1965 Upperpoint Gate
CAD$749,900
CAD$749,900 Asking price
126 1965 UPPERPOINT GateLondon, Ontario, N6K4R9
Delisted · Delisted ·
442| 2300 sqft
Listing information last updated on Fri Feb 02 2024 13:05:20 GMT-0500 (Eastern Standard Time)

Open Map
Log in to view more information
Go To LoginSummary
ID40508028
StatusDelisted
Ownership TypeCondominium
Brokered BySUTTON GROUP - SELECT REALTY INC., BROKERAGE
TypeResidential Townhouse,Attached
Age
Land Sizeunder 1/2 acre
Square Footage2300 sqft
RoomsBed:4,Bath:4
Maint Fee100 / Monthly
Maint Fee Inclusions
Detail
Building
Bathroom Total4
Bedrooms Total4
Bedrooms Above Ground4
AppliancesCentral Vacuum - Roughed In,Hood Fan
Architectural Style3 Level
Basement DevelopmentUnfinished
Basement TypeFull (Unfinished)
Construction Style AttachmentAttached
Cooling TypeCentral air conditioning
Exterior FinishConcrete,Hardboard
Fireplace PresentFalse
Fire ProtectionSmoke Detectors
Foundation TypePoured Concrete
Half Bath Total1
Heating FuelNatural gas
Heating TypeForced air
Size Interior2300.0000
Stories Total3
TypeRow / Townhouse
Utility WaterMunicipal water
Land
Size Total Textunder 1/2 acre
Access TypeRoad access
Acreagefalse
AmenitiesGolf Nearby,Park,Place of Worship,Playground,Schools,Shopping
Landscape FeaturesLandscaped
SewerMunicipal sewage system
Utilities
CableAvailable
ElectricityAvailable
TelephoneAvailable
Surrounding
Ammenities Near ByGolf Nearby,Park,Place of Worship,Playground,Schools,Shopping
Community FeaturesQuiet Area,School Bus
Location DescriptionOXFORD ST W TOWARDS WEDEL BOURNE. WESTDEL BOURNE TO FOUNTAIN GRASS DR.
Zoning DescriptionR4-6(11)
Other
FeaturesBalcony
BasementUnfinished,Full (Unfinished)
FireplaceFalse
HeatingForced air
Unit No.126
Remarks
Just completed and Move in Ready! Luxurious three-story modern town home, built by Legacy Homes of London located in the highly desirable Warbler Woods in West London! This Interior Unit features 2300 sq ft of finished living space on 3 spacious levels. 4 bedrooms, 4 bathrooms with designer High-end finishes throughout. High 9 ft standard ceilings on main and second levels with 8 ft doors. The main level has a convenient separate entrance with a bedroom, ensuite and walk-in closet. Open concept kitchen, dining, and living second level with oversized windows allowing tons of natural light. Custom automatic roller shades on all windows. Oak-engineered hardwood flooring throughout. Modern kitchens with crisp white cabinets, quartz countertops and backsplash. Oversized islands. Trendy Black Riobel plumbing fixtures throughout as standard. Off the dining area you have a 6'x8 patio slider which provides access to your private balcony with maintenance free composite decking. Third level consists of 3 generous-sized bedrooms, 2 full bathrooms and Laundry. Primary Bedroom retreat with walk-in closet. Spa-like ensuite featuring double sink vanity and walk in glass shower. Basements unfinished. Detached driveways and Single Car garages. Very High Builders Standards. Excellent Location close to parks, walking trails, golf courses, top schools, restaurants, West 5 and easy Highway access. Vacant Land Condos with low monthly fees of $100/month. (id:22211)
The listing data above is provided under copyright by the Canada Real Estate Association.
The listing data is deemed reliable but is not guaranteed accurate by Canada Real Estate Association nor RealMaster.
MLS®, REALTOR® & associated logos are trademarks of The Canadian Real Estate Association.
Location
Province:
Ontario
City:
London
Community:
South B
Room
Room
Level
Length
Width
Area
2pc Bathroom
Second
NaN
Measurements not available
Great
Second
21.00
11.58
243.18
21'0'' x 11'7''
Kitchen
Second
12.01
11.91
143.01
12'0'' x 11'11''
Dining
Second
14.01
11.68
163.62
14'0'' x 11'8''
4pc Bathroom
Third
NaN
Measurements not available
4pc Bathroom
Third
NaN
Measurements not available
Bedroom
Third
12.99
11.58
150.47
13'0'' x 11'7''
Bedroom
Third
10.99
9.58
105.29
11'0'' x 9'7''
Bedroom
Third
14.60
10.01
146.09
14'7'' x 10'0''
4pc Bathroom
Main
NaN
Measurements not available
Bedroom
Main
14.01
10.99
153.97
14'0'' x 11'0''
Foyer
Main
10.99
4.00
43.99
11'0'' x 4'0''

