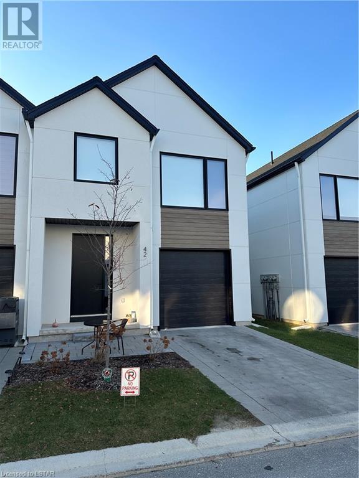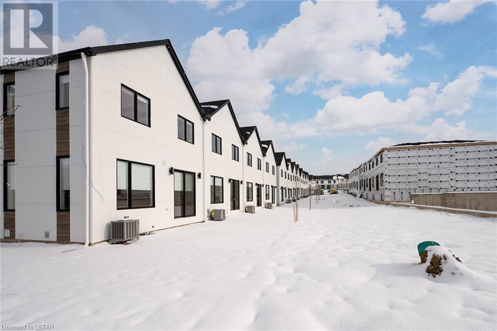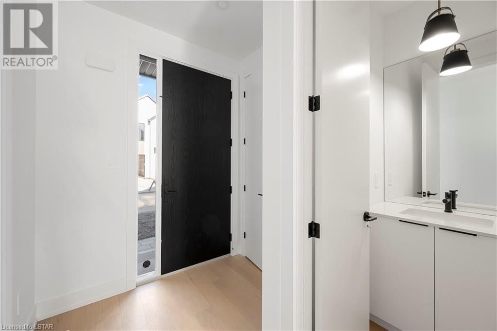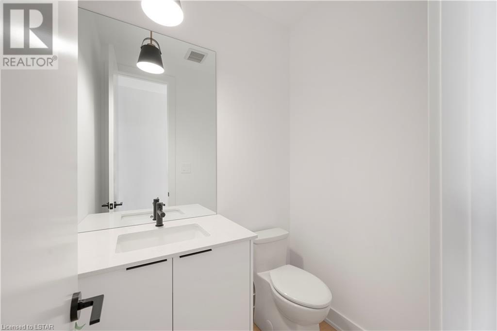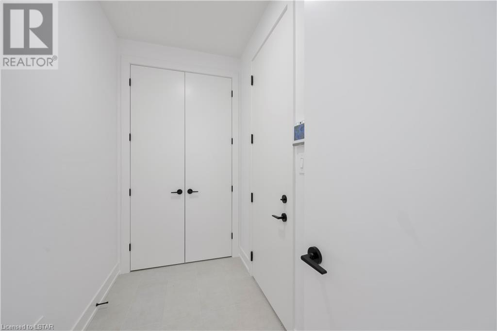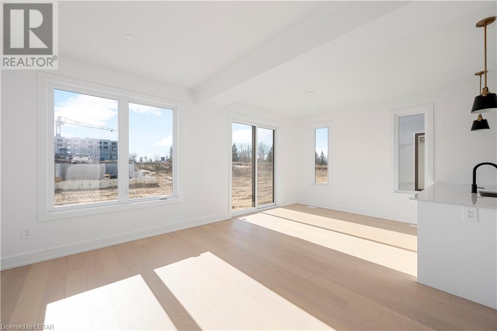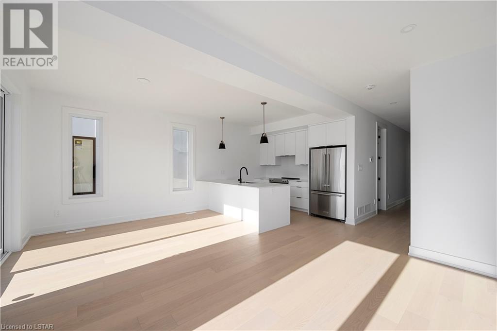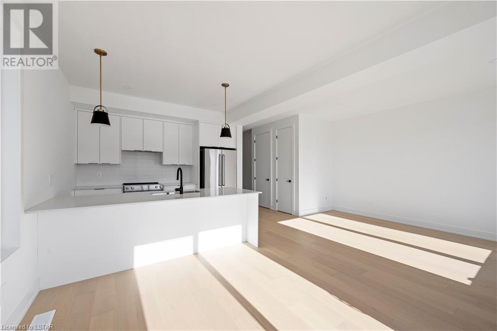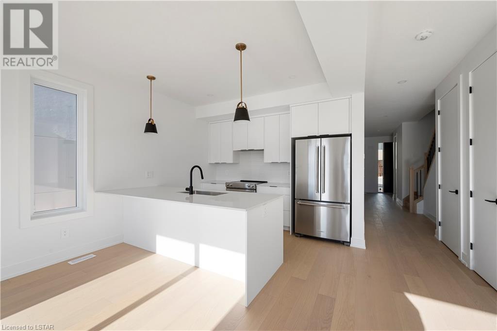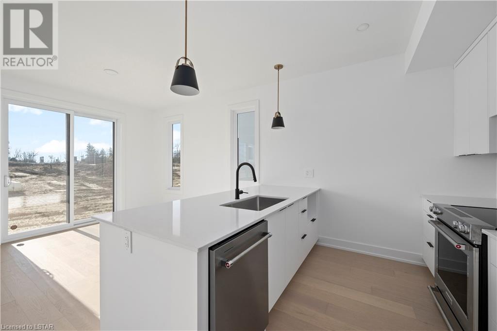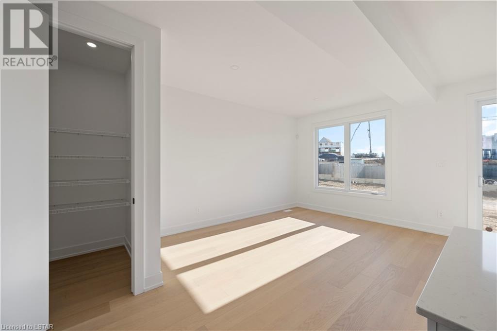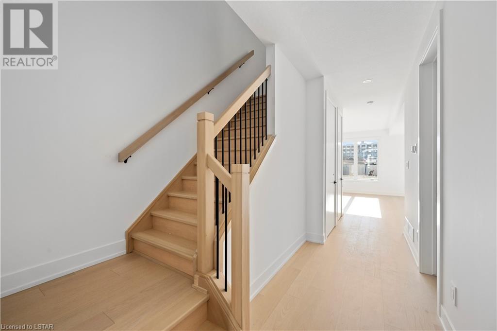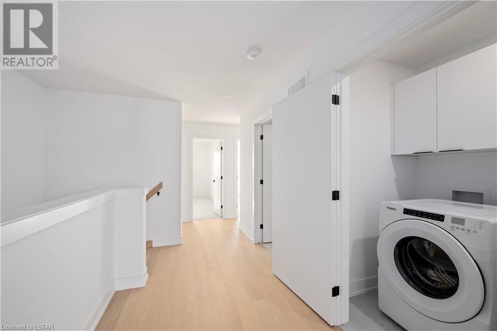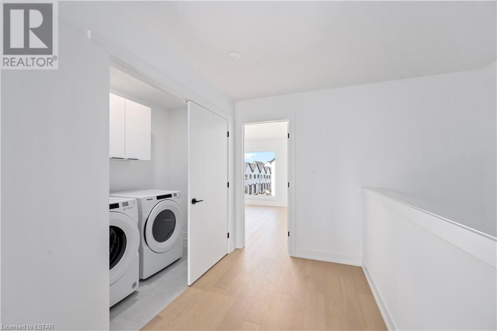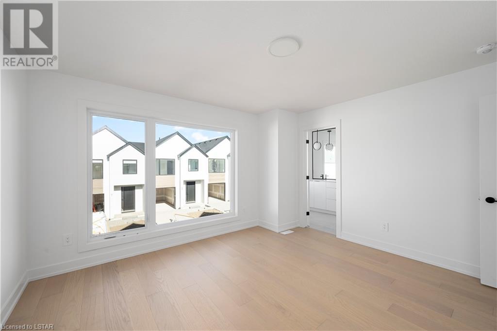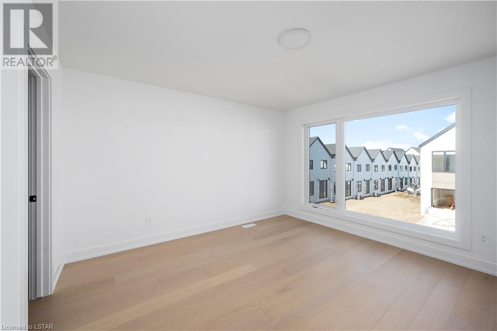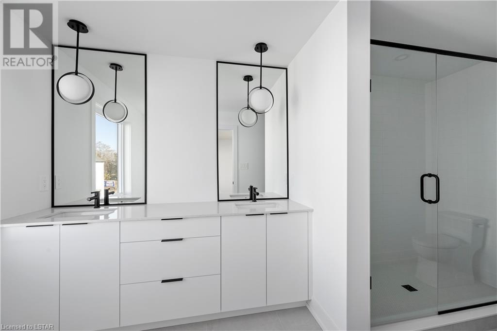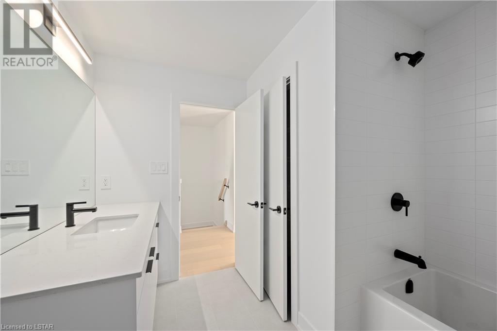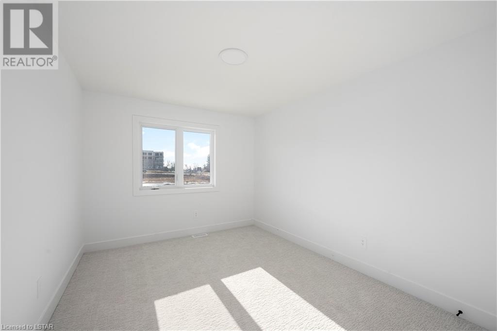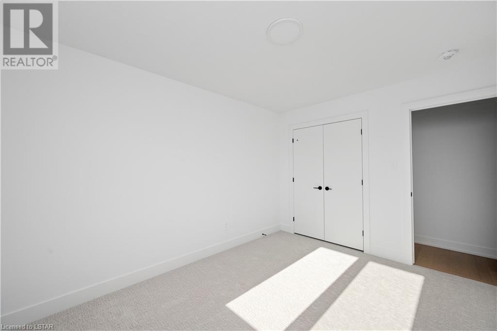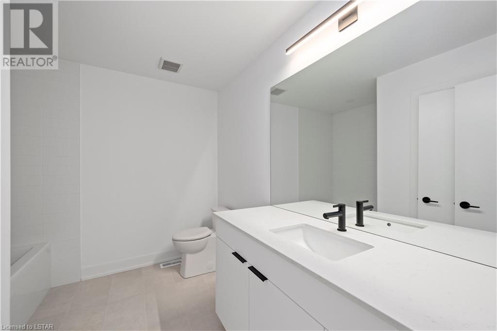- Ontario
- London
1965 Upperpoint Gate
CAD$639,000
CAD$639,000 Asking price
42 1965 UPPERPOINT GateLondon, Ontario, N6K0L2
Delisted
332| 1778 sqft
Listing information last updated on Mon Mar 11 2024 22:06:45 GMT-0400 (Eastern Daylight Time)

Open Map
Log in to view more information
Go To LoginSummary
ID40500692
StatusDelisted
Ownership TypeFreehold
Brokered ByTHE REALTY FIRM INC., BROKERAGE
TypeResidential Townhouse,Attached
AgeConstructed Date: 2022
Land Sizeunder 1/2 acre
Square Footage1778 sqft
RoomsBed:3,Bath:3
Maint Fee120 / Monthly
Detail
Building
Bathroom Total3
Bedrooms Total3
Bedrooms Above Ground3
AppliancesCentral Vacuum,Dishwasher,Refrigerator,Stove,Washer,Hood Fan,Window Coverings,Garage door opener
Architectural Style2 Level
Basement DevelopmentUnfinished
Basement TypeFull (Unfinished)
Constructed Date2022
Construction Style AttachmentAttached
Cooling TypeCentral air conditioning
Exterior FinishStucco,Hardboard
Fireplace PresentFalse
Fire ProtectionSmoke Detectors,Alarm system,Security system
Half Bath Total1
Heating TypeForced air
Size Interior1778.0000
Stories Total2
TypeRow / Townhouse
Utility WaterMunicipal water
Land
Size Total Textunder 1/2 acre
Access TypeHighway access
Acreagefalse
AmenitiesGolf Nearby,Public Transit,Schools,Shopping,Ski area
Fence TypeFence
SewerMunicipal sewage system
Surrounding
Ammenities Near ByGolf Nearby,Public Transit,Schools,Shopping,Ski area
Community FeaturesCommunity Centre,School Bus
Location DescriptionGo West on Oxford St W from Hyde Park Rd,Turn Left (South) onto Westdel Bourne Rd,Turn Left (East) Onto Upperpoint Gate,Take the entrance (on the Southside of Upperpoint Gate) into Condo Community 1965 Upperpoint Gate. 2nd Street entrance on your Right,second block in on your left is unit 42 (corner Unit).
Zoning DescriptionR4-6(11)
Other
FeaturesSump Pump,Automatic Garage Door Opener
BasementUnfinished,Full (Unfinished)
FireplaceFalse
HeatingForced air
Unit No.42
Remarks
A dream place to live or invest! This beautifully designed CORNER UNIT townhome is located in the desired area of Riverbend. Close to West 5, shops, restaurants, schools, skiing, parks and HWY 402. This lovely home has open concept living-dinning, a fully equipped kitchen featuring a long eat-in island and walk-in pantry. The kitchen has custom cabinetry, quartz counter tops a deep double soaker sink AND Kitchen Aid appliances (Fridge, Electric Stove, Dishwasher). A not to be missed opportunity, this place has natural light pouring into every room, hardwood floors and upgraded finishes from top to bottom. The spacious primary bedroom includes a spa worthy ensuite - double sinks, glass shower and a generously sized walk-in closet. The laundry room is conveniently placed on the second floor with built-in cabinetry and washer/ dryer. Two more bedrooms boasts of space and light, a shared bathroom featuring a linen closet, quartz counters and a deep tub/shower. WAIT, THERE'S MORE! A private deck and fully fenced in yard is a rare luxury in a freehold condo community. Book your showing today to make this house your home! (id:22211)
The listing data above is provided under copyright by the Canada Real Estate Association.
The listing data is deemed reliable but is not guaranteed accurate by Canada Real Estate Association nor RealMaster.
MLS®, REALTOR® & associated logos are trademarks of The Canadian Real Estate Association.
Location
Province:
Ontario
City:
London
Community:
South B
Room
Room
Level
Length
Width
Area
Full bathroom
Second
NaN
Measurements not available
Primary Bedroom
Second
12.93
13.42
173.46
12'11'' x 13'5''
3pc Bathroom
Second
NaN
Measurements not available
Bedroom
Second
12.99
10.01
130.01
13'0'' x 10'0''
Bedroom
Second
12.99
10.01
130.01
13'0'' x 10'0''
Kitchen
Main
10.99
10.40
114.31
11'0'' x 10'5''
Dinette
Main
10.99
10.01
109.98
11'0'' x 10'0''
Living
Main
17.85
8.83
157.51
17'10'' x 8'10''
Mud
Main
5.09
8.60
43.71
5'1'' x 8'7''
2pc Bathroom
Main
NaN
Measurements not available
Foyer
Main
6.59
5.25
34.62
6'7'' x 5'3''

