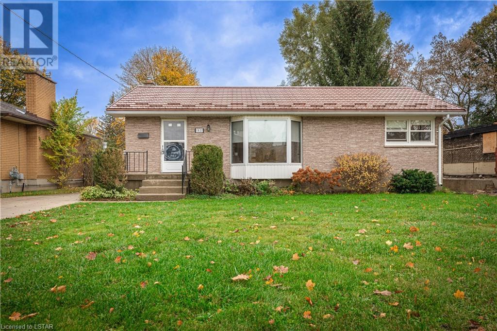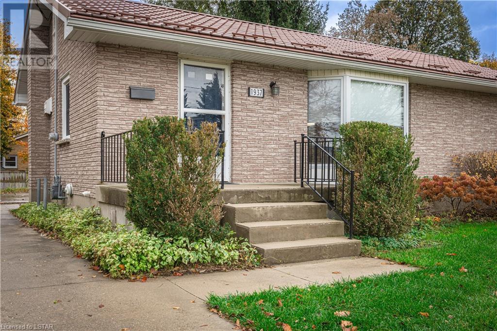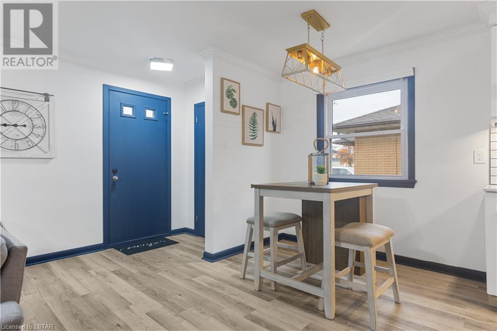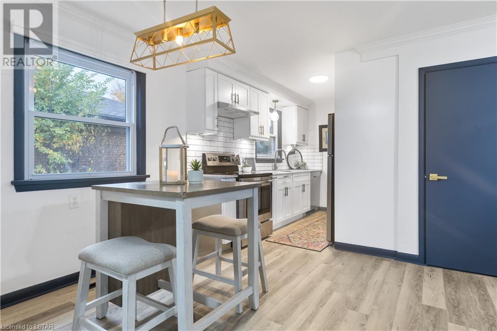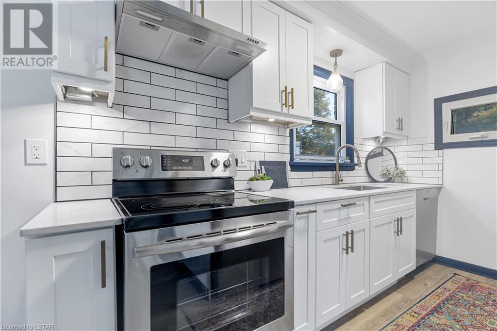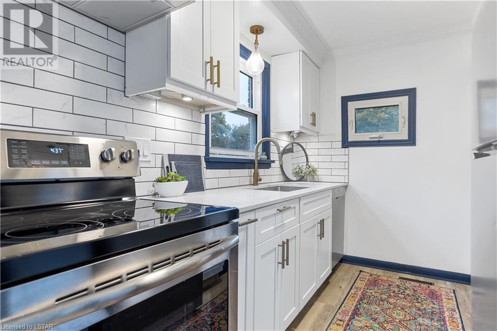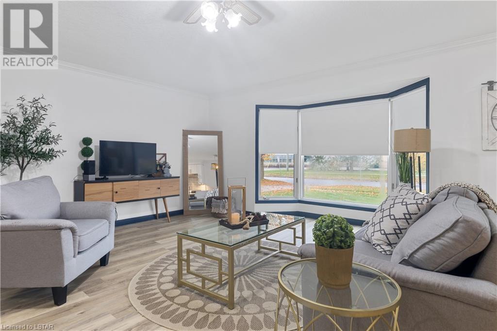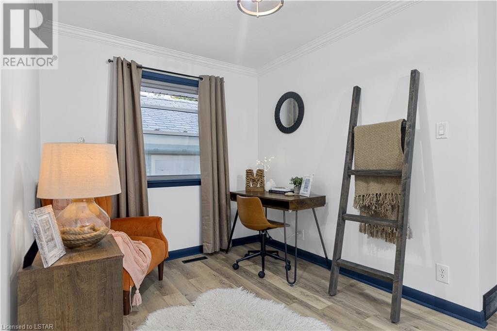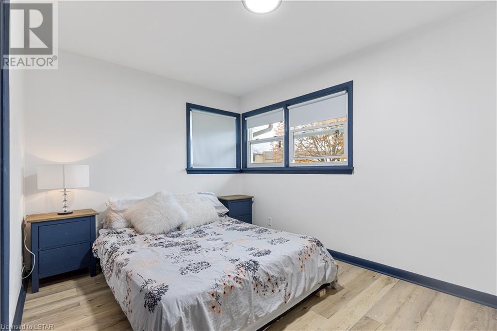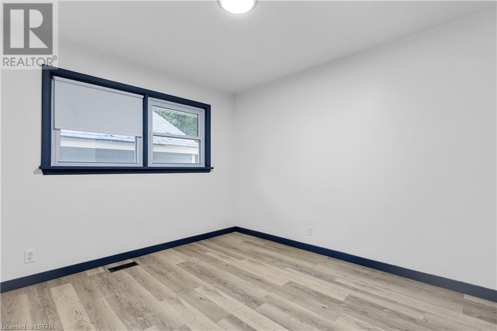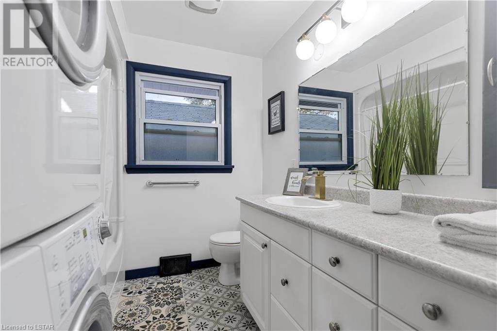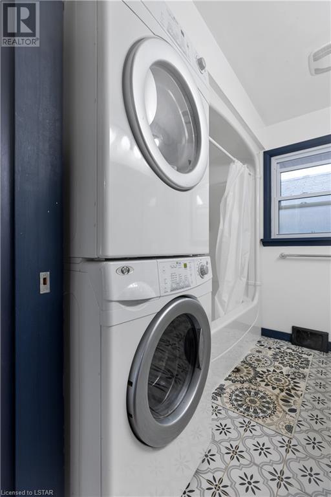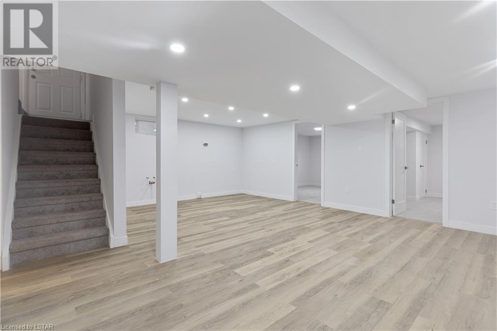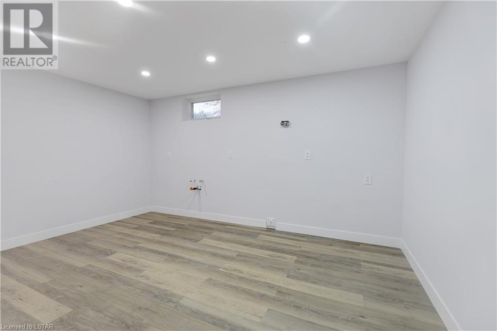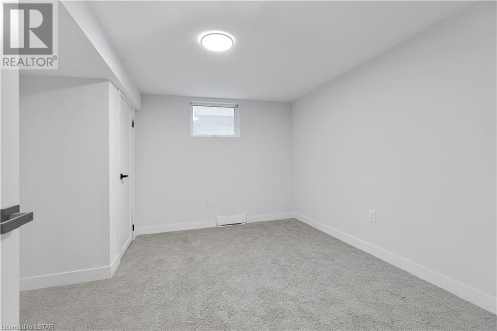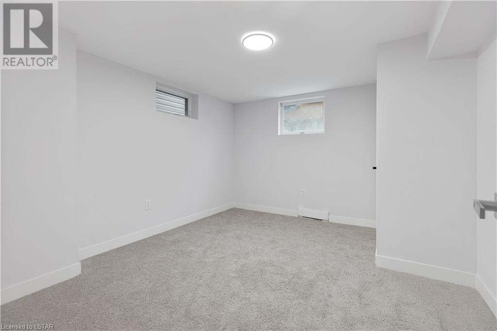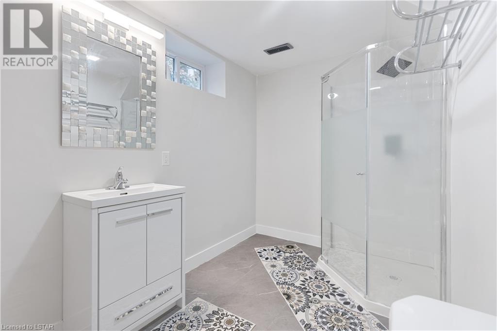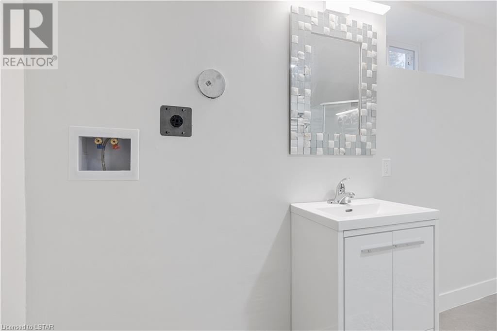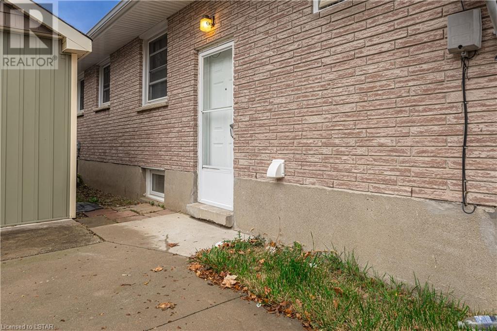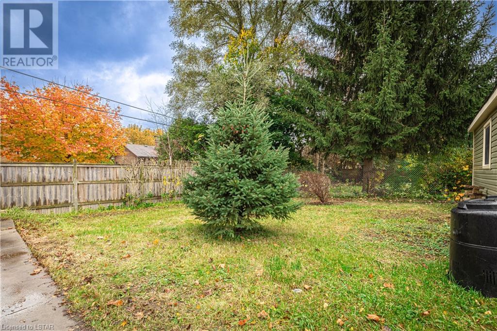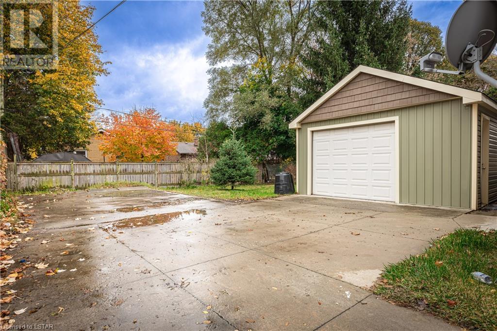- Ontario
- London
1937 Wavell St
CAD$549,900
CAD$549,900 Asking price
1937 WAVELL StreetLondon, Ontario, N5V1P2
Delisted · Delisted ·
2+225| 1000 sqft
Listing information last updated on Sat Dec 09 2023 00:39:40 GMT-0500 (Eastern Standard Time)

Open Map
Log in to view more information
Go To LoginSummary
ID40507324
StatusDelisted
Ownership TypeFreehold
Brokered BySTREETCITY REALTY INC., BROKERAGE
TypeResidential House,Detached,Bungalow
Age
Land Sizeunder 1/2 acre
Square Footage1000 sqft
RoomsBed:2+2,Bath:2
Virtual Tour
Detail
Building
Bathroom Total2
Bedrooms Total4
Bedrooms Above Ground2
Bedrooms Below Ground2
AppliancesDishwasher,Dryer,Refrigerator,Stove,Washer
Architectural StyleBungalow
Basement DevelopmentFinished
Basement TypeFull (Finished)
Construction Style AttachmentDetached
Cooling TypeCentral air conditioning
Exterior FinishBrick,Vinyl siding
Fireplace PresentFalse
Foundation TypePoured Concrete
Heating TypeForced air
Size Interior1000.0000
Stories Total1
TypeHouse
Utility WaterMunicipal water
Land
Size Total Textunder 1/2 acre
Access TypeHighway access
Acreagefalse
AmenitiesAirport,Public Transit,Schools,Shopping
SewerMunicipal sewage system
Surrounding
Ammenities Near ByAirport,Public Transit,Schools,Shopping
Community FeaturesSchool Bus
Location DescriptionEAST ON WAVELL FROM CLARKE
Zoning DescriptionR1-7
Other
FeaturesSouthern exposure
BasementFinished,Full (Finished)
FireplaceFalse
HeatingForced air
Remarks
Welcome to this charming 2+2 bedroom, 2 bathroom brick bungalow with tremendous potential! This well-kept home offers an inviting open concept floor plan featuring an updated kitchen with quartz countertops and stainless steel appliances, a living room with large bay window providing lots of natural light and a dining area making it an ideal setup for hosting family gatherings or entertaining friends. Separate entrance to a fully finished lower with a large rec room and 2 bedrooms that could easily be transformed to an in-law suite. This home boasts several updates, including a carpet free main floor, some newer windows, a durable metal roof (with a transferable warranty), a modern furnace, and central air conditioning. Outside, you'll find a spacious yard, perfect for outdoor activities and gardening as well as a detached oversized single-car garage with ample parking. Conveniently located in a family-friendly neighborhood, this property is just a stone's throw away from schools, Argyle Arena, shopping centers, public transportation, and the recently opened East Lions Community Centre while providing easy access to the 401. Don't miss out on the opportunity to make this house your own! Contact us today to schedule a viewing and explore the possibilities that this lovely home has to offer. (id:22211)
The listing data above is provided under copyright by the Canada Real Estate Association.
The listing data is deemed reliable but is not guaranteed accurate by Canada Real Estate Association nor RealMaster.
MLS®, REALTOR® & associated logos are trademarks of The Canadian Real Estate Association.
Location
Province:
Ontario
City:
London
Community:
East I
Room
Room
Level
Length
Width
Area
3pc Bathroom
Lower
NaN
Measurements not available
Bedroom
Lower
12.07
11.15
134.68
12'1'' x 11'2''
Bedroom
Lower
12.24
10.76
131.69
12'3'' x 10'9''
Recreation
Lower
22.24
13.48
299.94
22'3'' x 13'6''
4pc Bathroom
Main
NaN
Measurements not available
Bedroom
Main
11.15
10.24
114.18
11'2'' x 10'3''
Primary Bedroom
Main
12.66
9.15
115.92
12'8'' x 9'2''
Dining
Main
8.17
8.01
65.40
8'2'' x 8'0''
Living
Main
14.76
11.52
170.02
14'9'' x 11'6''
Breakfast
Main
7.68
6.50
49.87
7'8'' x 6'6''
Kitchen
Main
10.99
7.58
83.30
11'0'' x 7'7''

