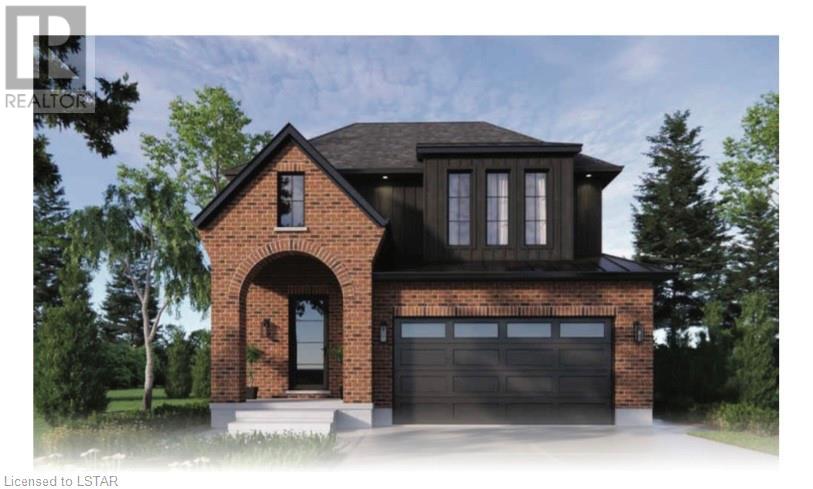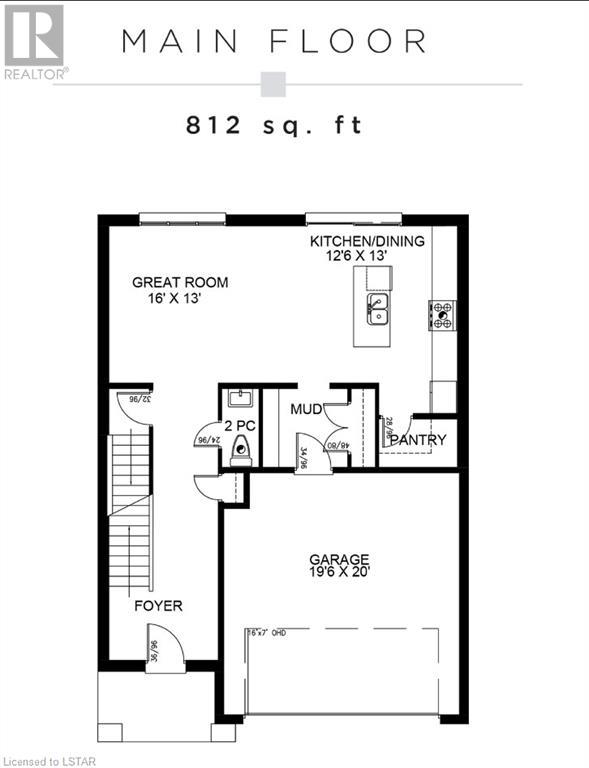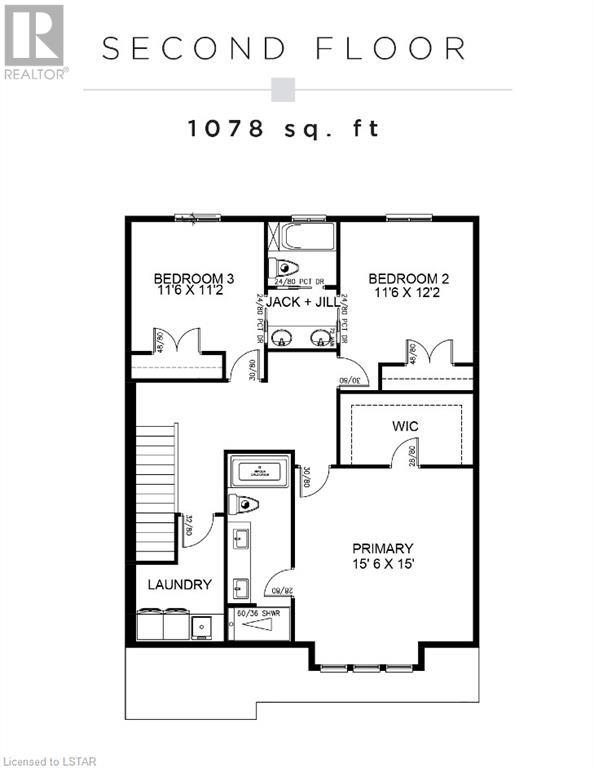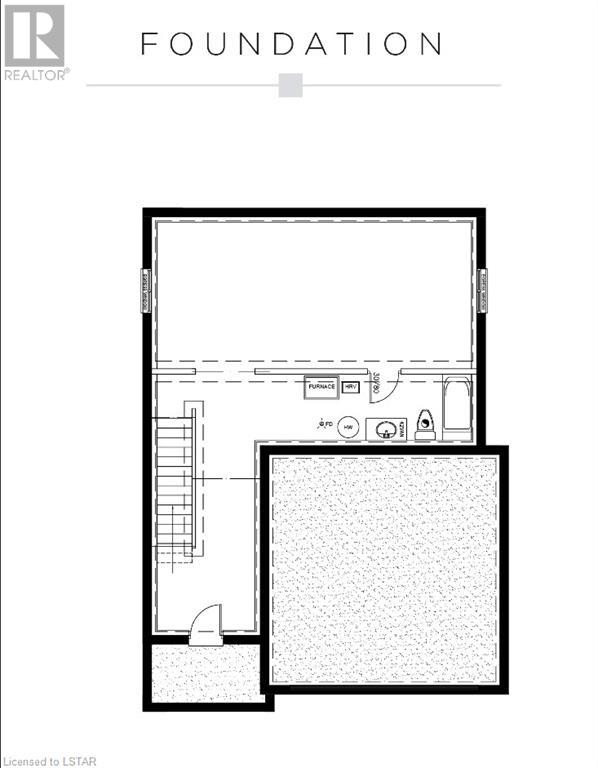- Ontario
- London
1926 Fountain Grass Dr
CAD$949,900
CAD$949,900 Asking price
1926 FOUNTAIN GRASS DriveLondon, Ontario, N6K0M2
Delisted · Delisted ·
334| 1890 sqft
Listing information last updated on Thu Mar 07 2024 08:29:44 GMT-0500 (Eastern Standard Time)

Open Map
Log in to view more information
Go To LoginSummary
ID40498023
StatusDelisted
Ownership TypeFreehold
Brokered ByNU-VISTA PREMIERE REALTY INC., BROKERAGE
TypeResidential House,Detached
AgeConstructed Date: 2023
Land Sizeunder 1/2 acre
Square Footage1890 sqft
RoomsBed:3,Bath:3
Detail
Building
Bathroom Total3
Bedrooms Total3
Bedrooms Above Ground3
AppliancesCentral Vacuum,Hood Fan
Architectural Style2 Level
Basement DevelopmentUnfinished
Basement TypeFull (Unfinished)
Constructed Date2023
Construction Style AttachmentDetached
Cooling TypeCentral air conditioning
Exterior FinishBrick,Vinyl siding,Hardboard
Fireplace PresentFalse
Fire ProtectionSmoke Detectors,Alarm system
Foundation TypePoured Concrete
Half Bath Total1
Heating TypeForced air
Size Interior1890.0000
Stories Total2
TypeHouse
Utility WaterMunicipal water
Land
Size Total Textunder 1/2 acre
Access TypeRoad access,Highway Nearby
Acreagefalse
AmenitiesGolf Nearby,Park,Place of Worship,Playground,Schools,Shopping,Ski area
SewerMunicipal sewage system
Utilities
CableAvailable
TelephoneAvailable
Surrounding
Ammenities Near ByGolf Nearby,Park,Place of Worship,Playground,Schools,Shopping,Ski area
Community FeaturesQuiet Area,Community Centre
Location DescriptionFrom Oxford St W,turn Left onto Westdel Bourne. Turn Left onto Fountain Grass Drive and you will arrive at property.
Zoning DescriptionR4-6(11)
Other
FeaturesSouthern exposure
BasementUnfinished,Full (Unfinished)
FireplaceFalse
HeatingForced air
Remarks
TO BE BUILT ON A CORNER LOT! Design Your Ultimate Dream Home By Lux Homes Design And Build On One of Few Remaining Lots In The Desirable Warbler Woods In West London. Many Luxury Custom Finishes Offered As Standard Throughout The Whole Home. This Two-Storey To Be Built Home Offers Plenty Of Space (1890 Sq. Ft Above Ground) For The Whole Family. Head Inside To Appreciate The Bright, Spacious Open-Concept Main Level With Hardwood Throughout. Choose From Our Standard, Or Design Your Very Own Custom Kitchen With High End Finishes, Perfect For Entertaining With Comfort, And Fall In Love With The Extra Large Windows That Allow Natural Light To Flood Into The Home! This Home Is Complete With 3 Generous Sized Bedrooms, 2.5 Bathrooms And A Breathtaking Exterior Facade. You will Love The Convenience Of An Upper Floor Laundry. Many Upgrades Are Considered As Standard With Lux Homes Such As Black Plumbing Fixtures, Door Handles, And Upgraded Doors, Windows, Flooring, Central Vacuum Etc.. Ideally Located Near Great Amenities Including Shopping, Restaurants, Highway, Amazing Schools, Parks, Trails, Boler Mountain And Golf Courses! Do Not Miss This Fantastic Opportunity To Move Your Family To This Sought-After Area In The Perfect Home! Call Today For More Details And A List Of Included Upgrades! You Will LOVE Living Here! (id:22211)
The listing data above is provided under copyright by the Canada Real Estate Association.
The listing data is deemed reliable but is not guaranteed accurate by Canada Real Estate Association nor RealMaster.
MLS®, REALTOR® & associated logos are trademarks of The Canadian Real Estate Association.
Location
Province:
Ontario
City:
London
Community:
South B
Room
Room
Level
Length
Width
Area
Laundry
Second
NaN
Measurements not available
4pc Bathroom
Second
NaN
Measurements not available
Bedroom
Second
11.52
11.15
128.46
11'6'' x 11'2''
Bedroom
Second
11.52
12.17
140.17
11'6'' x 12'2''
Full bathroom
Second
NaN
Measurements not available
Primary Bedroom
Second
15.49
14.99
232.18
15'6'' x 15'0''
Kitchen/Dining
Main
12.50
12.99
162.40
12'6'' x 13'0''
Great
Main
16.01
12.99
208.01
16'0'' x 13'0''
Mud
Main
NaN
Measurements not available
2pc Bathroom
Main
NaN
Measurements not available
Foyer
Main
NaN
Measurements not available





