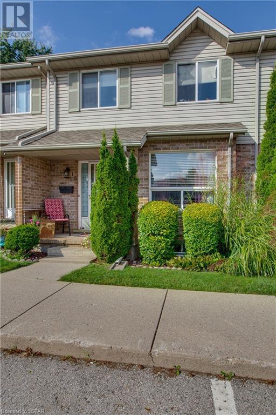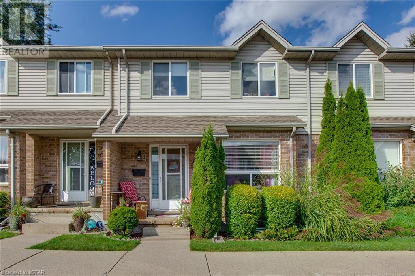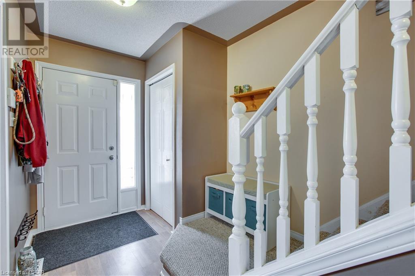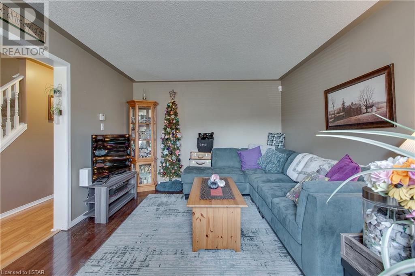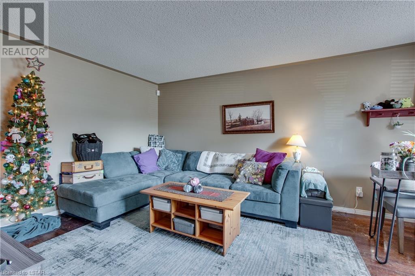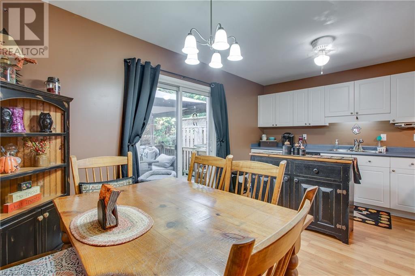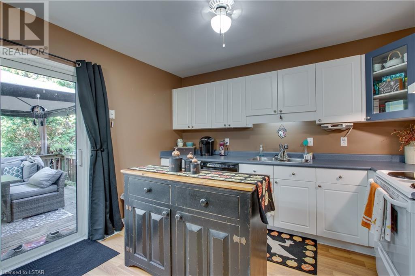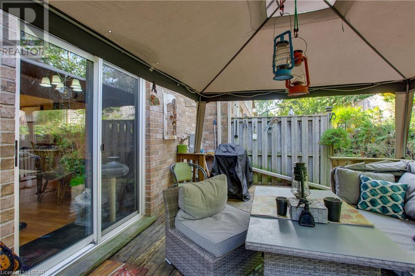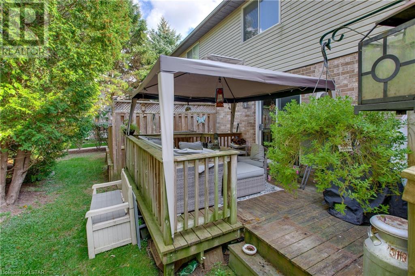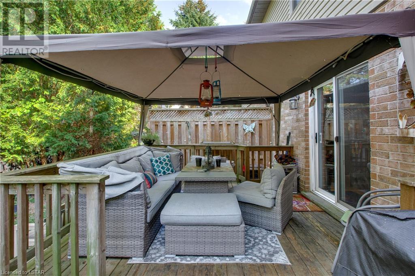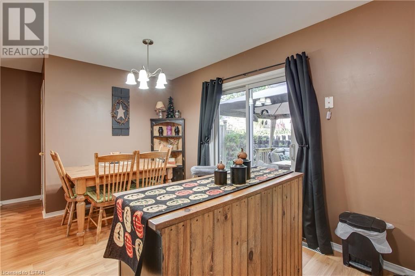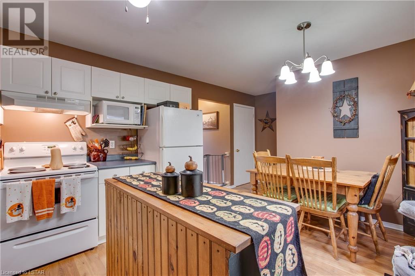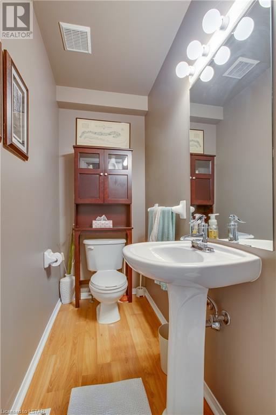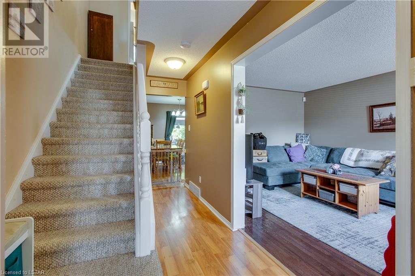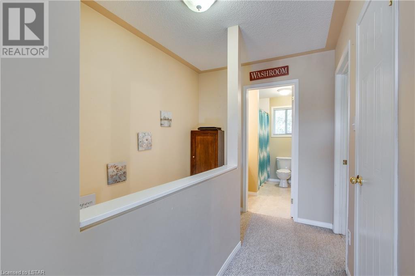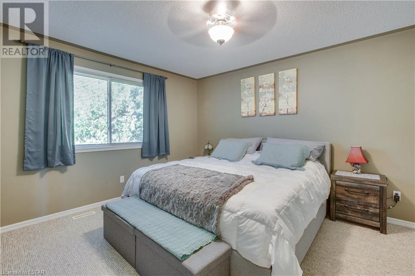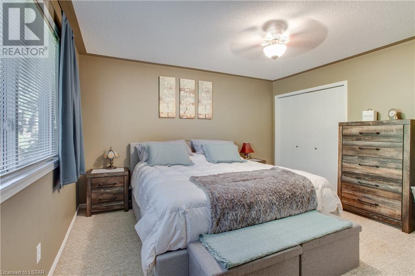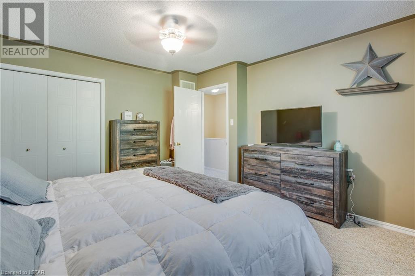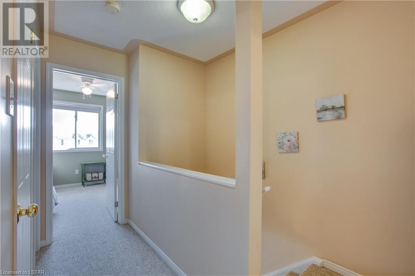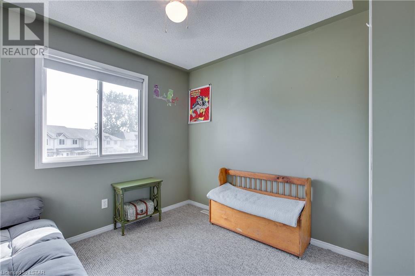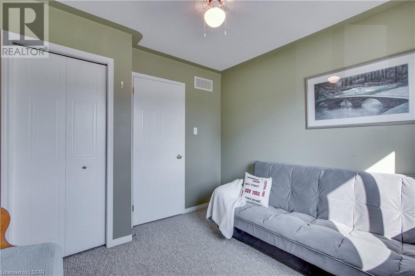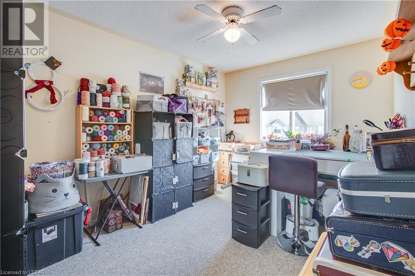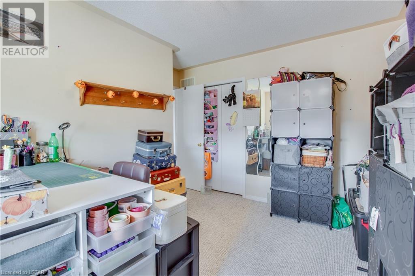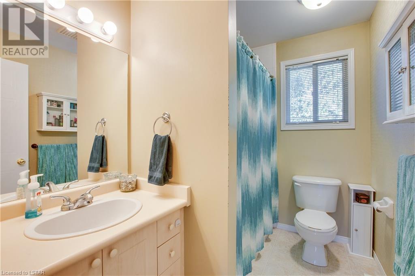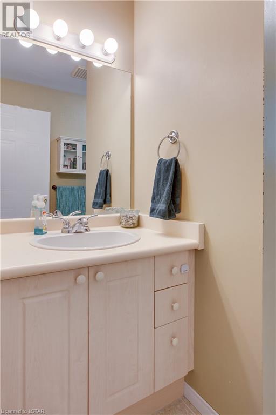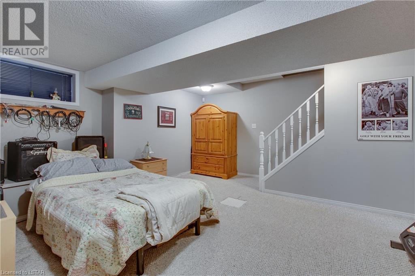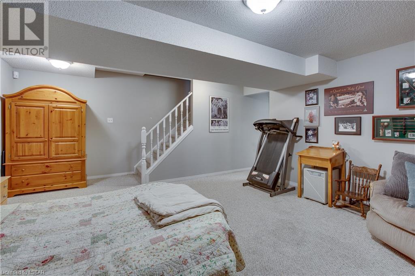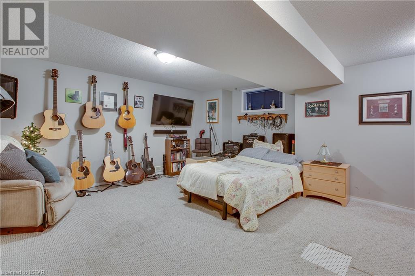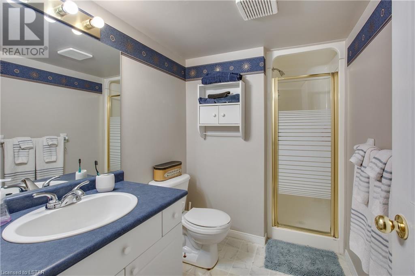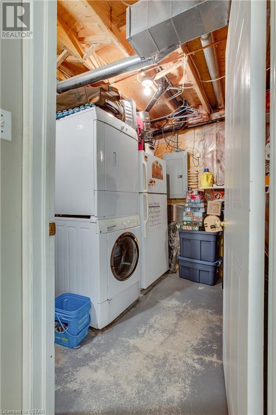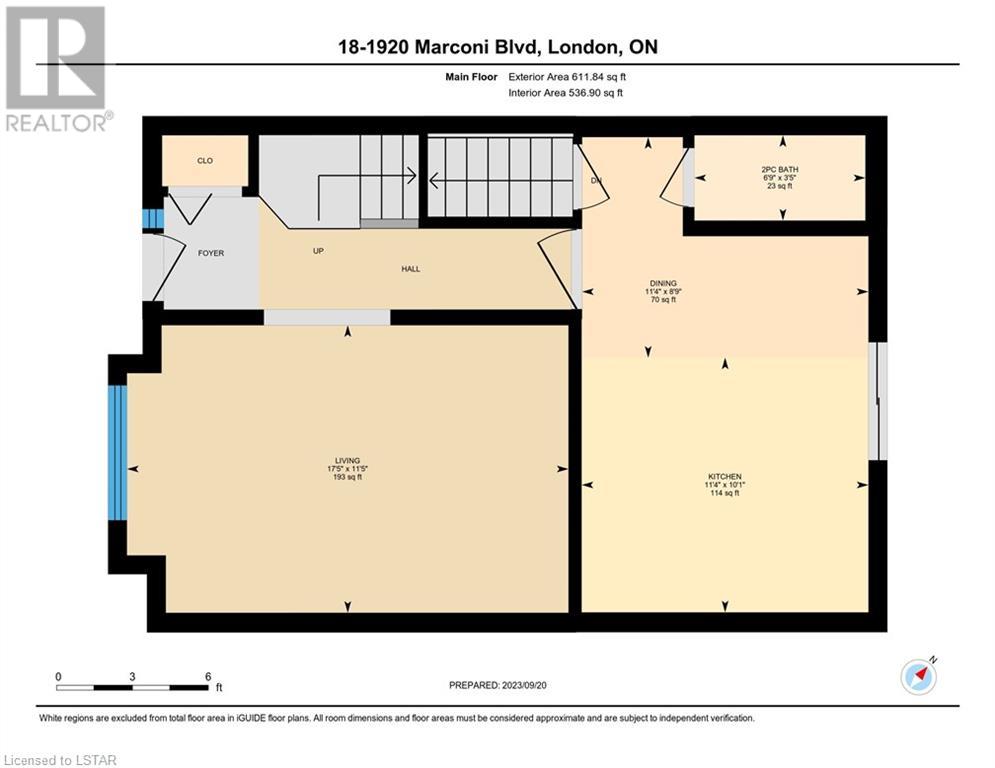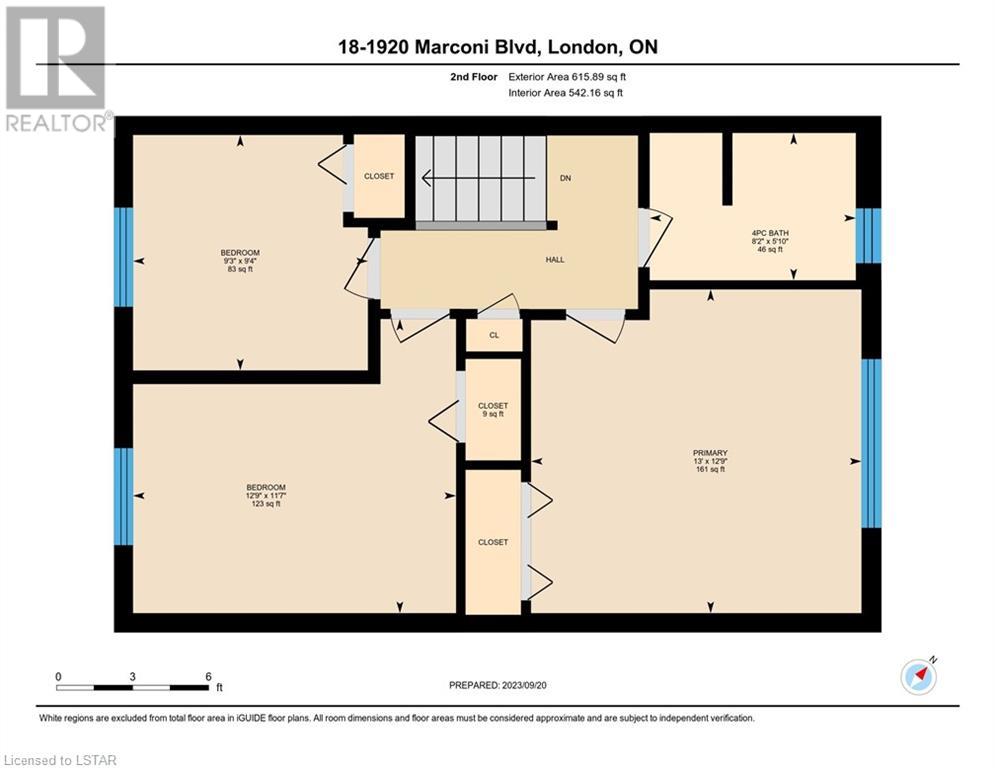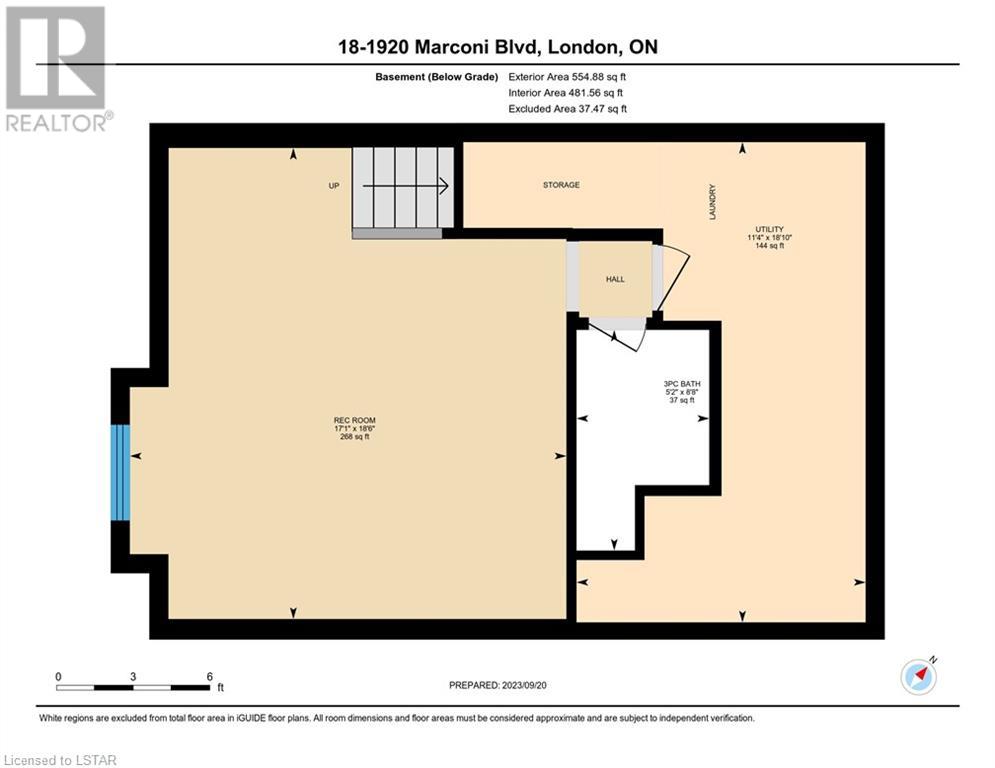- Ontario
- London
1920 Marconi Blvd
CAD$439,900
CAD$439,900 Asking price
18 1920 MARCONI BoulevardLondon, Ontario, N5V4X8
Delisted · Delisted ·
331| 1780 sqft
Listing information last updated on Mon Dec 25 2023 00:04:20 GMT-0500 (Eastern Standard Time)

Open Map
Log in to view more information
Go To LoginSummary
ID40513473
StatusDelisted
Ownership TypeCondominium
Brokered ByRE/MAX CENTRE CITY REALTY INC., BROKERAGE
TypeResidential Townhouse,Attached
AgeConstructed Date: 1995
Square Footage1780 sqft
RoomsBed:3,Bath:3
Maint Fee270 / Monthly
Maint Fee Inclusions
Virtual Tour
Detail
Building
Bathroom Total3
Bedrooms Total3
Bedrooms Above Ground3
AppliancesDishwasher,Dryer,Microwave,Refrigerator,Stove,Washer,Window Coverings
Architectural Style2 Level
Basement DevelopmentFinished
Basement TypeFull (Finished)
Constructed Date1995
Construction Style AttachmentAttached
Cooling TypeCentral air conditioning
Exterior FinishVinyl siding
Fireplace PresentFalse
Fire ProtectionSmoke Detectors
FixtureCeiling fans
Foundation TypePoured Concrete
Half Bath Total1
Heating FuelNatural gas
Heating TypeForced air
Size Interior1780.0000
Stories Total2
TypeRow / Townhouse
Utility WaterMunicipal water
Land
Access TypeRoad access
Acreagefalse
AmenitiesAirport,Park,Place of Worship,Public Transit,Schools
Fence TypePartially fenced
Landscape FeaturesLandscaped
SewerMunicipal sewage system
Surrounding
Ammenities Near ByAirport,Park,Place of Worship,Public Transit,Schools
Community FeaturesQuiet Area,School Bus
Location DescriptionFrom Gore Rd.,turn North onto Marconi Gate,then West onto Marconi Blvd. and north again into the complex. Once in the complex follow it around and stay to the right. There is a parking spot right out front #18 and a V spot next to it.
Zoning DescriptionR5-4 R4
Other
FeaturesCul-de-sac
BasementFinished,Full (Finished)
FireplaceFalse
HeatingForced air
Unit No.18
Remarks
Situated within a family-friendly community, this two-story townhouse is within close proximity to playgrounds, schools, expansive green spaces, scenic trails, and swift access to the 401 highway. The main floor impresses with a large living area, well-appointed kitchen featuring an abundance of counter space and a 2-piece powder room. Beyond the kitchen, a spacious, private back deck awaits. Venture upstairs and discover a spacious primary bedroom, a 4 piece bathroom as well two additional bedrooms. Adaptable to your preferences, whether they serve as cozy children's quarters, inviting guest accommodations, or a productive home office space. The finished lower level offers added functionality, boasting a sizable family room, a well-equipped 3-piece bathroom, a dedicated laundry room, and ample storage space. Secure your opportunity to explore this remarkable property by scheduling a viewing today. (id:22211)
The listing data above is provided under copyright by the Canada Real Estate Association.
The listing data is deemed reliable but is not guaranteed accurate by Canada Real Estate Association nor RealMaster.
MLS®, REALTOR® & associated logos are trademarks of The Canadian Real Estate Association.
Location
Province:
Ontario
City:
London
Community:
East I
Room
Room
Level
Length
Width
Area
4pc Bathroom
Second
NaN
Measurements not available
Bedroom
Second
9.32
9.25
86.21
9'4'' x 9'3''
Bedroom
Second
12.76
11.58
147.81
12'9'' x 11'7''
Primary Bedroom
Second
12.99
12.76
165.81
13'0'' x 12'9''
Utility
Bsmt
11.32
18.83
213.16
11'4'' x 18'10''
3pc Bathroom
Bsmt
NaN
Measurements not available
Recreation
Bsmt
17.09
18.50
316.29
17'1'' x 18'6''
2pc Bathroom
Main
NaN
Measurements not available
Kitchen
Main
11.32
10.07
114.01
11'4'' x 10'1''
Dinette
Main
11.32
8.76
99.15
11'4'' x 8'9''
Living
Main
17.42
11.42
198.90
17'5'' x 11'5''

