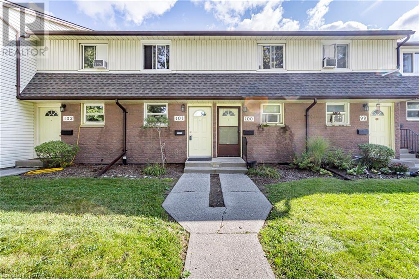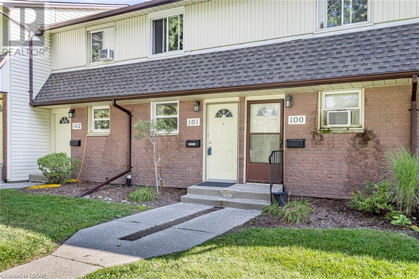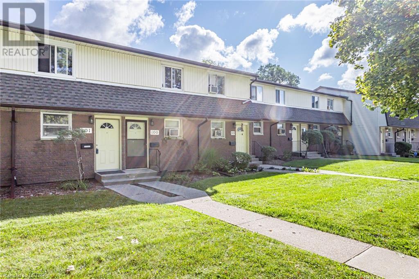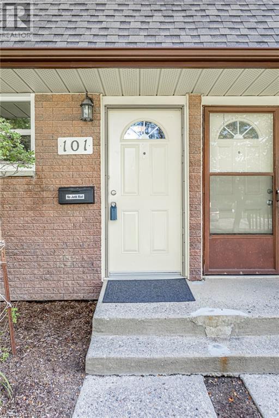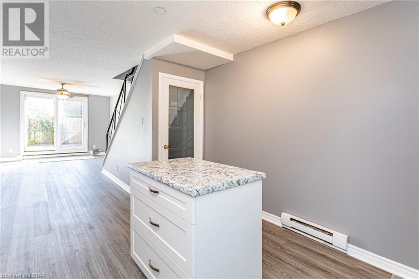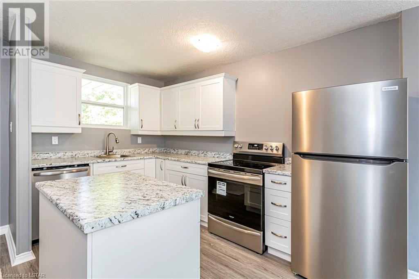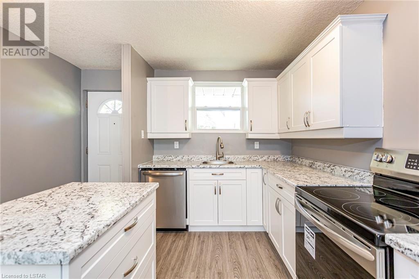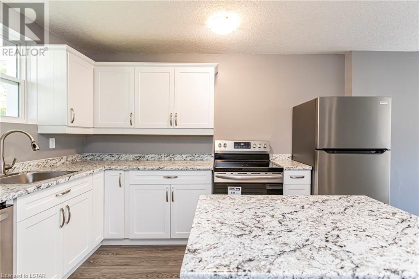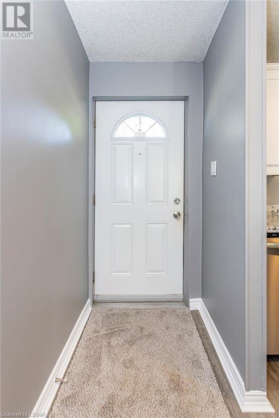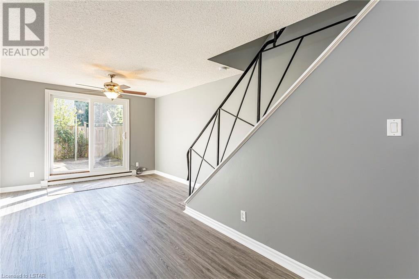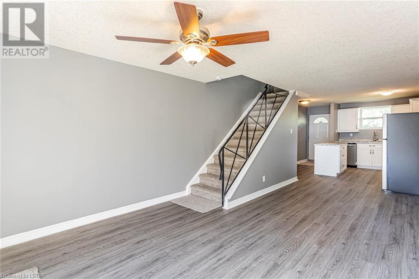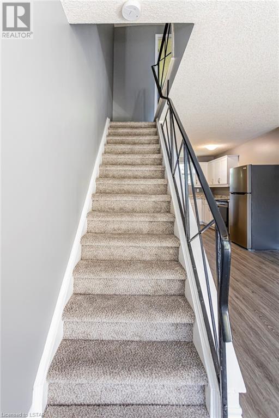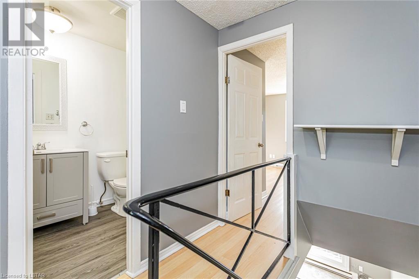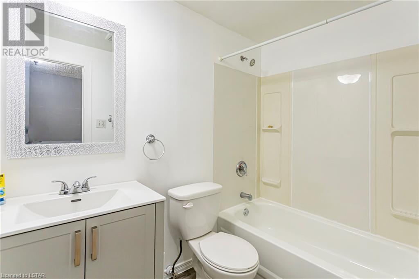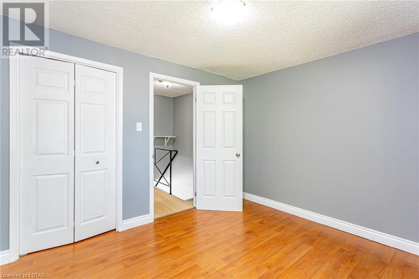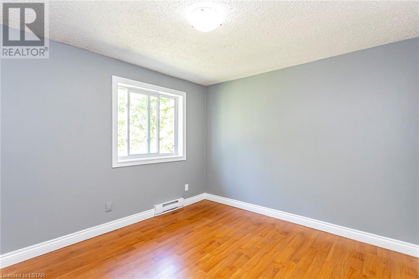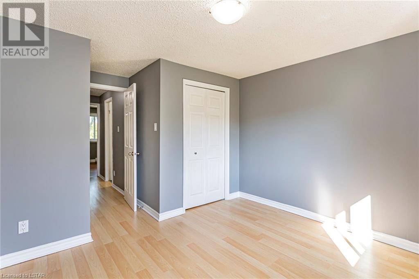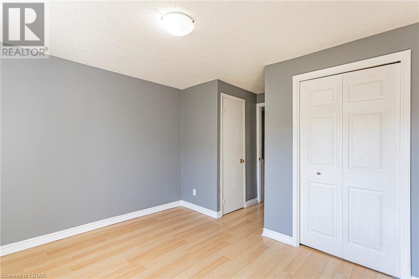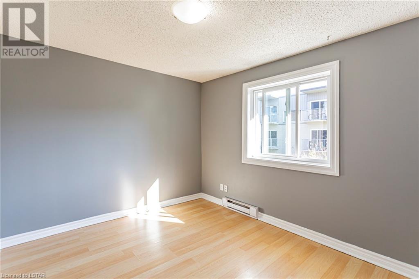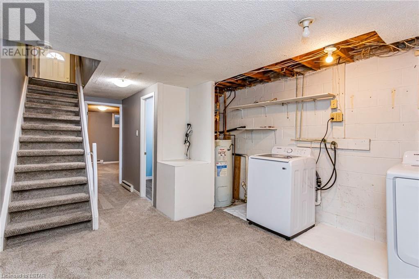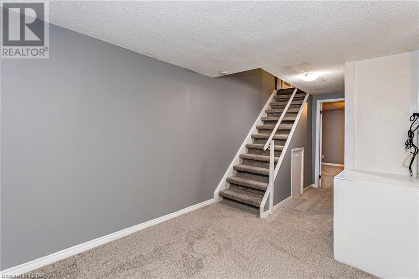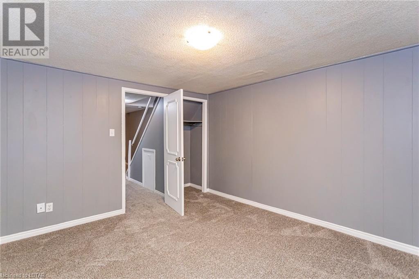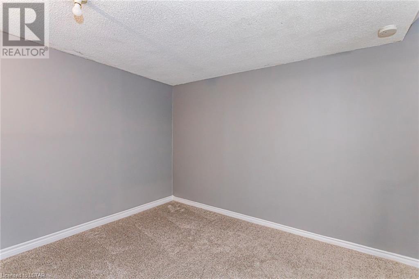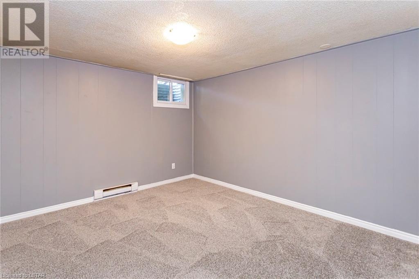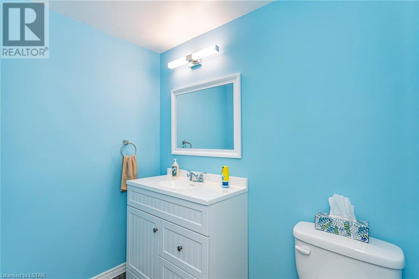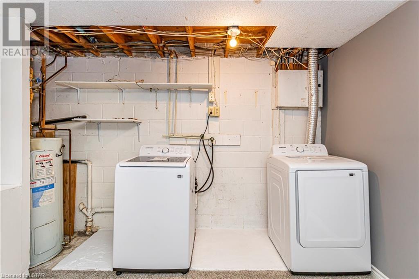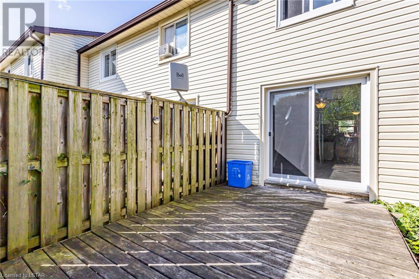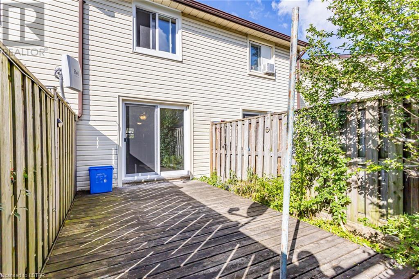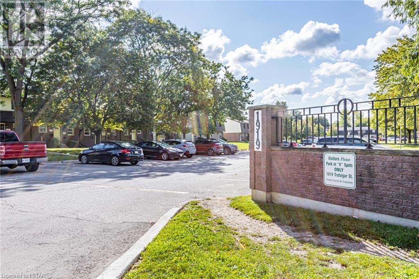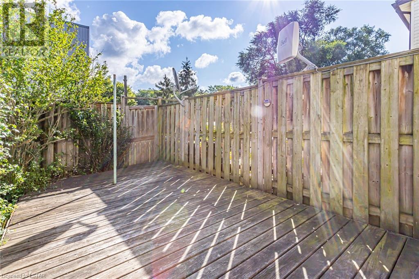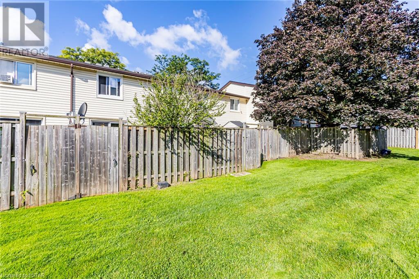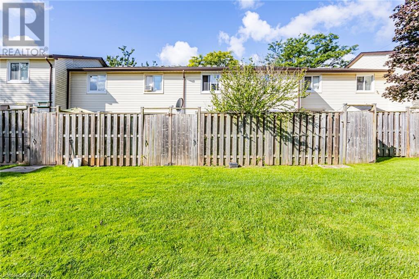- Ontario
- London
1919 Trafalgar St
CAD$355,900
CAD$355,900 Asking price
101 1919 TRAFALGAR StreetLondon, Ontario, N5V1A1
Delisted
221| 759 sqft
Listing information last updated on Thu Dec 21 2023 13:03:17 GMT-0500 (Eastern Standard Time)

Open Map
Log in to view more information
Go To LoginSummary
ID40486199
StatusDelisted
Ownership TypeCondominium
Brokered ByCENTURY 21 FIRST CANADIAN CORP., BROKERAGE
TypeResidential Townhouse,Attached
AgeConstructed Date: 1962
Square Footage759 sqft
RoomsBed:2,Bath:2
Maint Fee240 / Monthly
Maint Fee Inclusions
Detail
Building
Bathroom Total2
Bedrooms Total2
Bedrooms Above Ground2
AppliancesDishwasher,Dryer,Refrigerator,Stove,Washer
Architectural Style2 Level
Basement DevelopmentFinished
Basement TypeFull (Finished)
Constructed Date1962
Construction Style AttachmentAttached
Cooling TypeNone
Exterior FinishBrick,Vinyl siding
Fireplace PresentFalse
Foundation TypePoured Concrete
Half Bath Total1
Heating TypeBaseboard heaters
Size Interior759.0000
Stories Total2
TypeRow / Townhouse
Utility WaterMunicipal water
Land
Access TypeHighway access
Acreagefalse
AmenitiesAirport,Park,Place of Worship,Playground,Public Transit,Schools,Shopping
Fence TypeFence
SewerMunicipal sewage system
Utilities
CableAvailable
ElectricityAvailable
TelephoneAvailable
Surrounding
Ammenities Near ByAirport,Park,Place of Worship,Playground,Public Transit,Schools,Shopping
Community FeaturesSchool Bus
Location DescriptionClarke Rd South to Trafalgar,head east and driveway is on the right.
Zoning DescriptionR5-6
Other
Communication TypeHigh Speed Internet
BasementFinished,Full (Finished)
FireplaceFalse
HeatingBaseboard heaters
Unit No.101
Remarks
IMMEDIATE POSSESSION AVAILABLE! Incredible opportunity to get into the real estate market with this completely maintenance free condo unit!. This 2 bedroom condo has been beautifully updated and completely renewed. Lower level is finished with a 2 piece bathroom and Rec Room/Bonus Room. Brand new appliances (fridge, stove, dishwasher, washer and dryer), all windows replaced, an owned water heater and a brand new sump pump. An added plus is the low condo fee of $240/month which includes your personal water! All you have left to do is move in and enjoy! One assigned parking space (#101) and visitor parking available. This complex is very well run. Attentive to owners needs and requests acting in a timely manner to keep everything neat and tidy. With 20% down ($71,000) your mortgage payment would be $1689** (based on 30yr term at 6%) (id:22211)
The listing data above is provided under copyright by the Canada Real Estate Association.
The listing data is deemed reliable but is not guaranteed accurate by Canada Real Estate Association nor RealMaster.
MLS®, REALTOR® & associated logos are trademarks of The Canadian Real Estate Association.
Location
Province:
Ontario
City:
London
Community:
East I
Room
Room
Level
Length
Width
Area
4pc Bathroom
Second
5.09
7.68
39.04
5'1'' x 7'8''
Bedroom
Second
9.84
11.32
111.41
9'10'' x 11'4''
Bedroom
Second
10.24
11.32
115.86
10'3'' x 11'4''
Laundry
Bsmt
12.07
11.32
136.66
12'1'' x 11'4''
2pc Bathroom
Lower
4.59
6.82
31.34
4'7'' x 6'10''
Recreation
Lower
12.34
11.32
139.63
12'4'' x 11'4''
Eat in kitchen
Main
12.07
11.32
136.66
12'1'' x 11'4''
Family
Main
20.57
11.32
232.84
20'7'' x 11'4''

