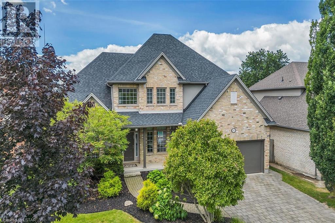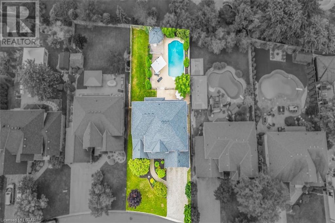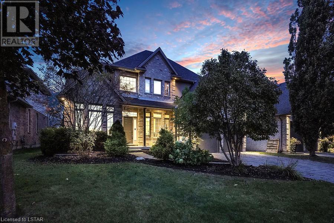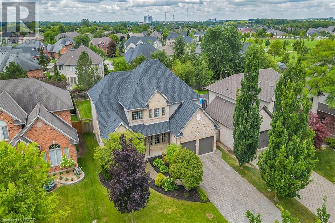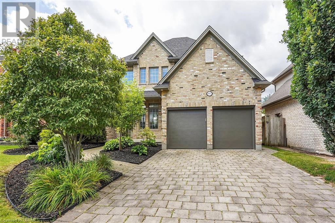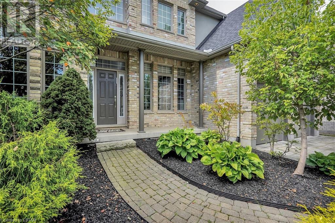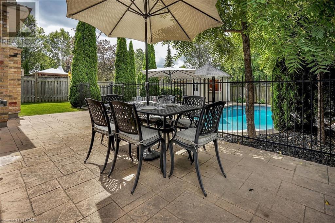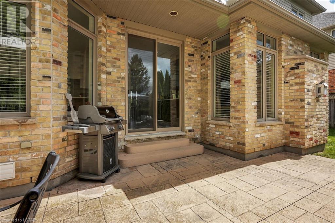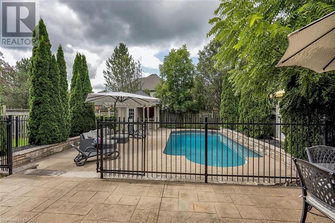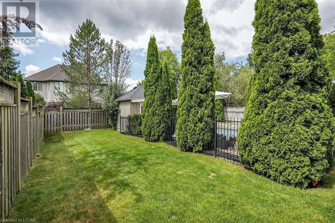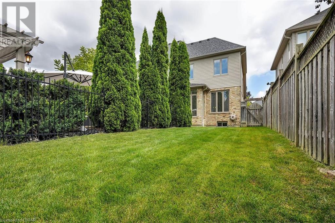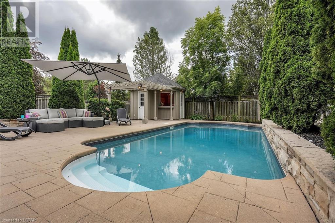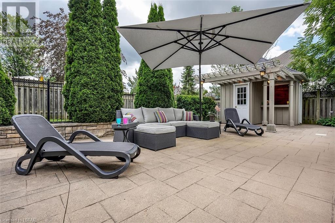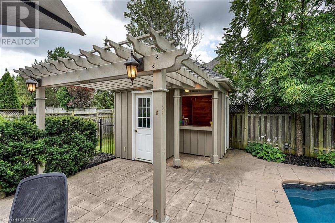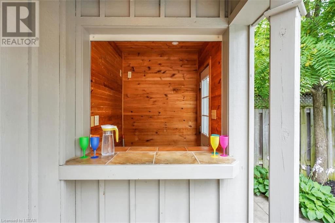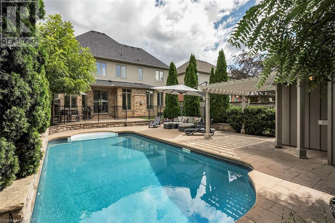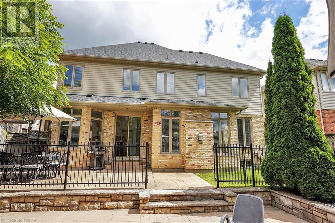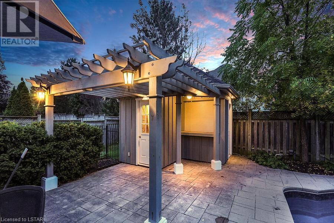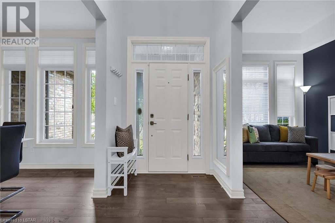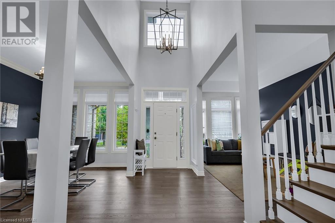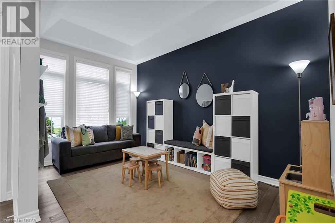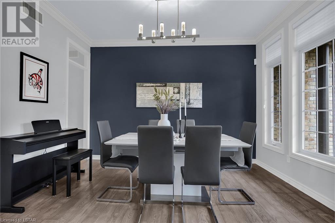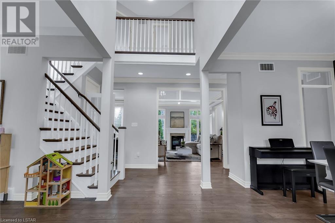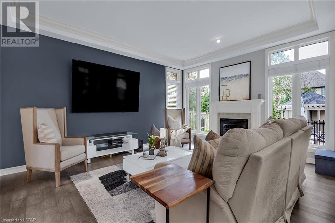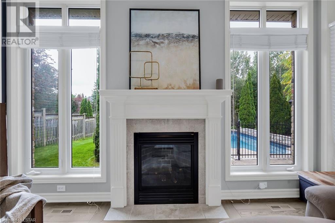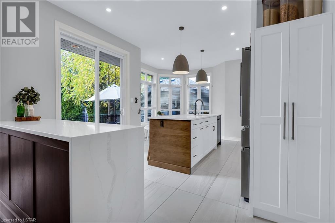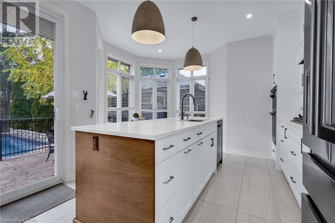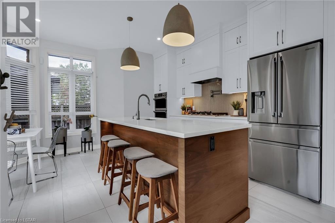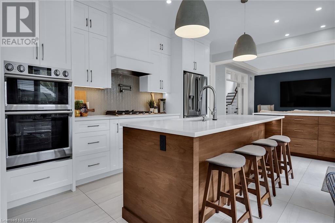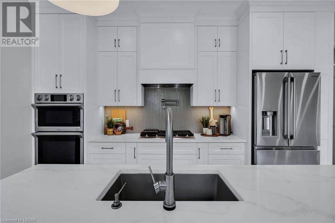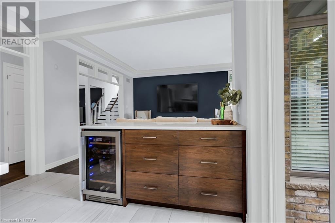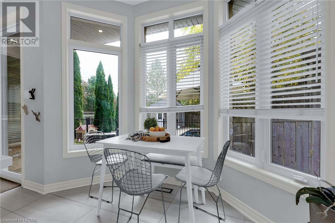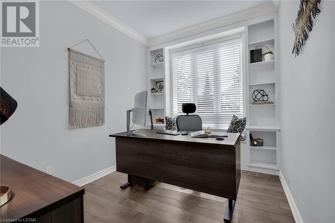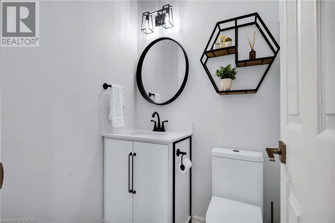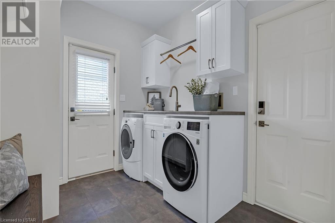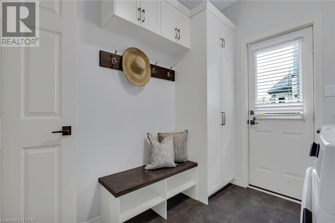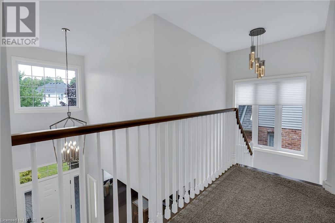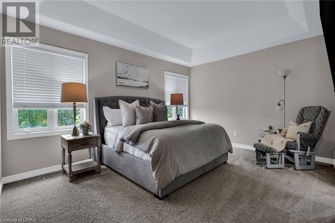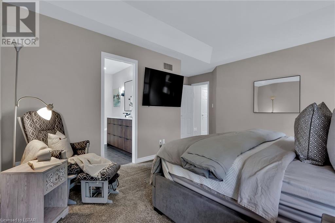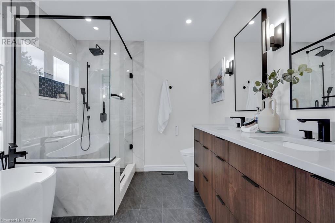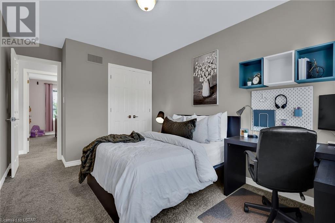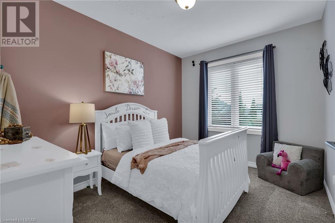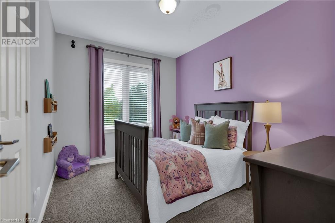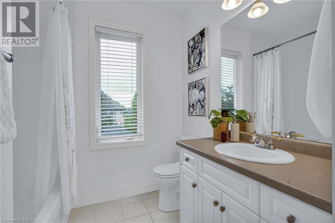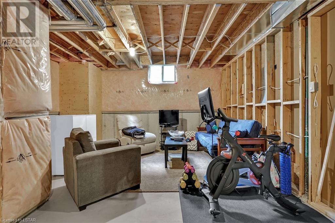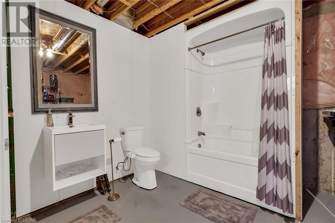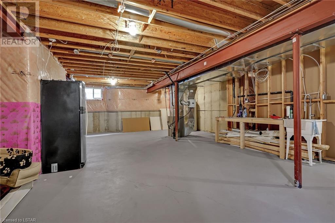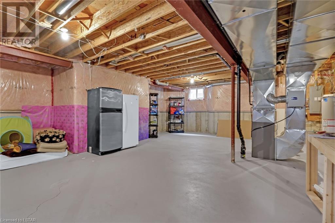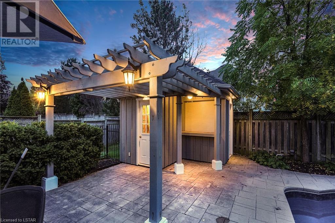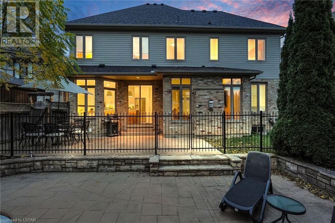- Ontario
- London
1917 Standfield Rd
CAD$1,497,500
CAD$1,497,500 Asking price
1917 STANDFIELD RoadLondon, Ontario, N6G5G1
Delisted · Delisted ·
446| 2872 sqft
Listing information last updated on Wed Nov 29 2023 13:20:03 GMT-0500 (Eastern Standard Time)

Open Map
Log in to view more information
Go To LoginSummary
ID40479829
StatusDelisted
Ownership TypeFreehold
Brokered ByCENTURY 21 FIRST CANADIAN STEVE KLEIMAN INC., BROKERAGE
TypeResidential House,Detached
AgeConstructed Date: 2000
Land Sizeunder 1/2 acre
Square Footage2872 sqft
RoomsBed:4,Bath:4
Virtual Tour
Detail
Building
Bathroom Total4
Bedrooms Total4
Bedrooms Above Ground4
AppliancesDishwasher,Dryer,Microwave,Refrigerator,Washer,Gas stove(s),Hood Fan,Window Coverings,Wine Fridge
Architectural Style2 Level
Basement DevelopmentUnfinished
Basement TypeFull (Unfinished)
Constructed Date2000
Construction Style AttachmentDetached
Cooling TypeCentral air conditioning
Exterior FinishBrick,Vinyl siding
Fireplace PresentTrue
Fireplace Total1
Fire ProtectionSmoke Detectors
Foundation TypePoured Concrete
Half Bath Total1
Heating FuelNatural gas
Heating TypeForced air
Size Interior2872.0000
Stories Total2
TypeHouse
Utility WaterMunicipal water
Land
Size Total Textunder 1/2 acre
Access TypeRoad access
Acreagefalse
AmenitiesHospital,Park,Playground,Public Transit,Schools,Shopping
Fence TypeFence
Landscape FeaturesLawn sprinkler,Landscaped
SewerMunicipal sewage system
Utilities
CableAvailable
ElectricityAvailable
Natural GasAvailable
TelephoneAvailable
Surrounding
Ammenities Near ByHospital,Park,Playground,Public Transit,Schools,Shopping
Community FeaturesSchool Bus
Location DescriptionHead west on Fanshawe Park Rd. W. Before North Centre Rd.,turn left onto Louise Blvd.,right onto McGarrell Dr.,left onto Standfield Rd.
Zoning DescriptionR1-7
Other
Communication TypeHigh Speed Internet
FeaturesSump Pump,Automatic Garage Door Opener
BasementUnfinished,Full (Unfinished)
PoolInground pool
FireplaceTrue
HeatingForced air
Remarks
The best house in the best school district! Masonville PS is continually ranked # 1. Standfield is a less travelled road, tucked away with a short stroll to Plane Tree Park & minutes to Masonville Mall & UWO. Not thinking a move was in their future, the owners lovingly updated and improved this house inside & out. Due to a work transfer, opportunity has come your way. I am not kidding when I say updated! Over $250,000 in upscale renovations such as: Fully renovated kitchen, Laundry room, Powder room & Lavish ensuite to name just a few! Other items include new shingles, pool liner, pool heater, garage doors & stunning main floor plank flooring. Step in the grand two story foyer & you quickly realize this is a special home. Nine foot + ceiling heights. Front living room boasts high tray ceilings. It's time to entertain & many dinner party memories will be made in the formal dining area with wide crown moulding. The open-plan great room & kitchen are united by a stunning waterfall quartz peninsula. Large center island (bar stool LED lights), gas range, double oven, pot filler, beverage fridge & more. The main floor office, equipped with built-ins & window seat, facilitates remote work. Powder room features new floating vanity. A side door is a must from a mud/laundry room for houses with a pool. Four generous sized bedrooms but the ultimate in luxury is this new spa ensuite compete with Toto toilet, heated towel bar, multiple shower heads & deep soaker tub. The lower level has a semi finished bathroom. Staycation is a word that suits this house perfectly. Heated salt water pool, cabana & stamped concrete deck area are separately fenced and quite private. Talk about relaxing or having a grand pool party, this back yard is the dream. There is also a good sized grass yard for playing catch or kicking the soccer ball around. Open House Sunday October 1st. 2pm-4pm (id:22211)
The listing data above is provided under copyright by the Canada Real Estate Association.
The listing data is deemed reliable but is not guaranteed accurate by Canada Real Estate Association nor RealMaster.
MLS®, REALTOR® & associated logos are trademarks of The Canadian Real Estate Association.
Location
Province:
Ontario
City:
London
Community:
North R
Room
Room
Level
Length
Width
Area
4pc Bathroom
Second
NaN
Measurements not available
Bedroom
Second
13.32
10.01
133.29
13'4'' x 10'0''
Bedroom
Second
12.99
10.01
130.01
13'0'' x 10'0''
Bedroom
Second
10.76
14.40
154.99
10'9'' x 14'5''
Full bathroom
Second
NaN
Measurements not available
Primary Bedroom
Second
16.99
12.99
220.80
17'0'' x 13'0''
4pc Bathroom
Lower
NaN
Measurements not available
2pc Bathroom
Main
NaN
Measurements not available
Laundry
Main
10.66
8.76
93.40
10'8'' x 8'9''
Kitchen
Main
15.91
19.91
316.88
15'11'' x 19'11''
Family
Main
18.01
14.83
267.10
18'0'' x 14'10''
Office
Main
10.01
12.83
128.37
10'0'' x 12'10''
Dining
Main
14.67
10.50
153.97
14'8'' x 10'6''
Living
Main
16.83
10.40
175.04
16'10'' x 10'5''
Foyer
Main
20.93
17.91
374.96
20'11'' x 17'11''

