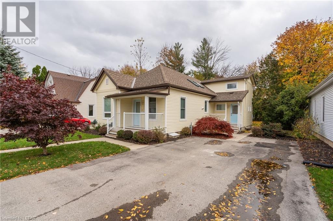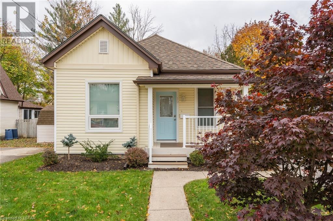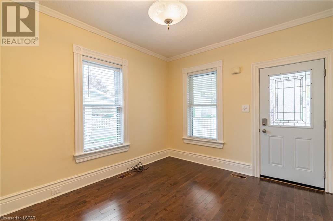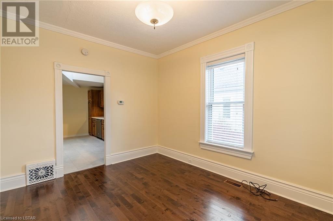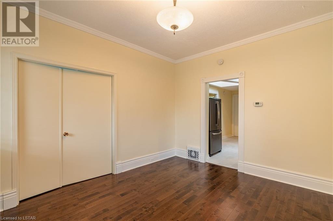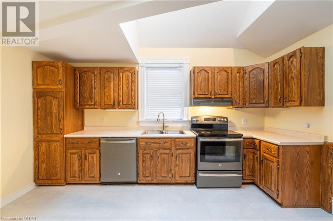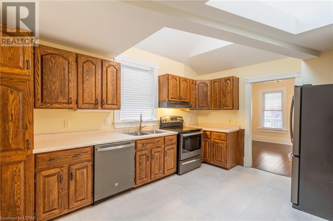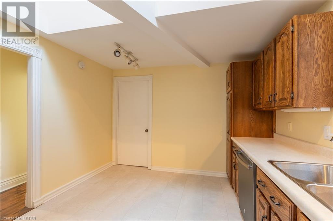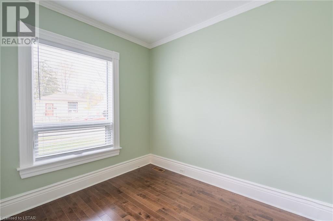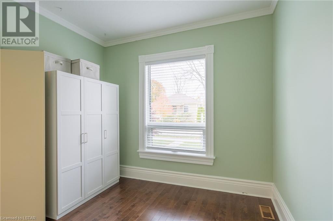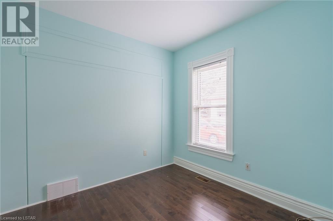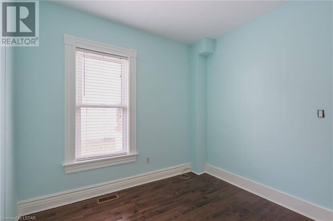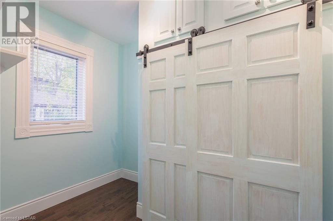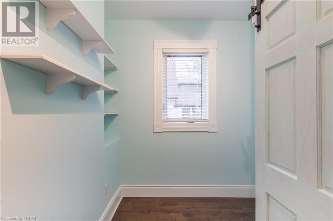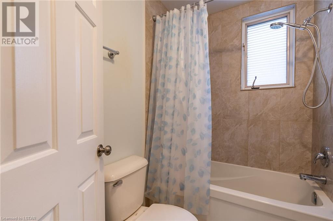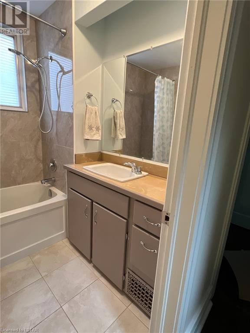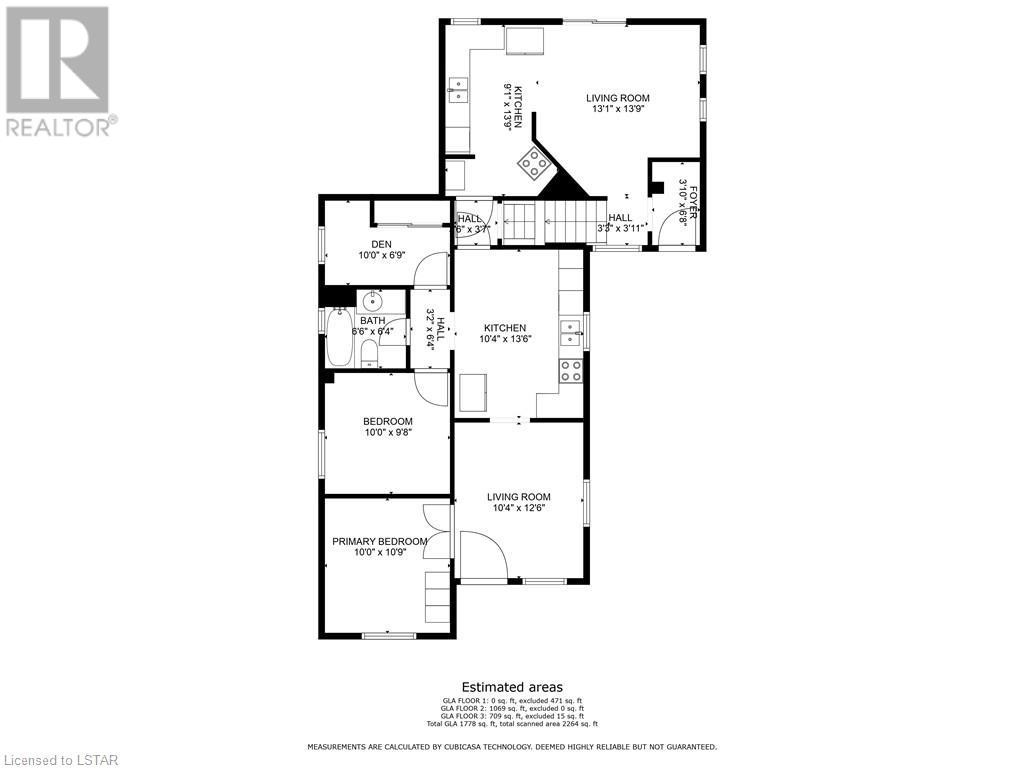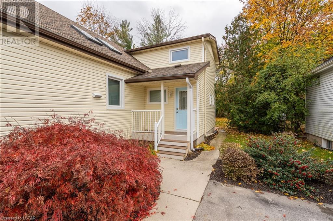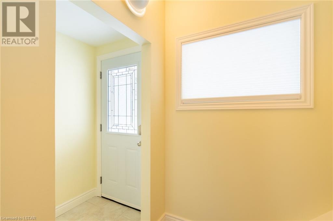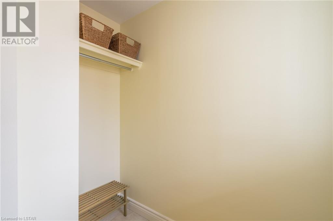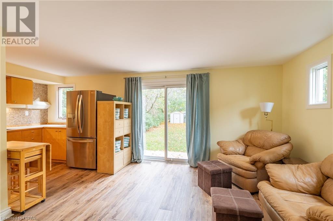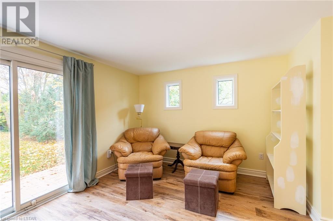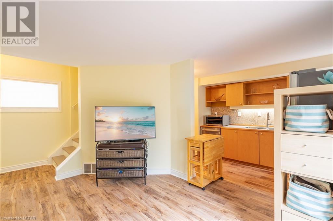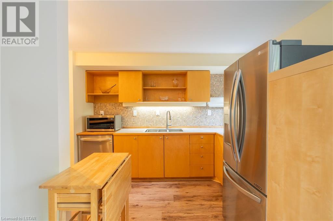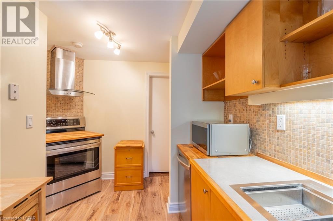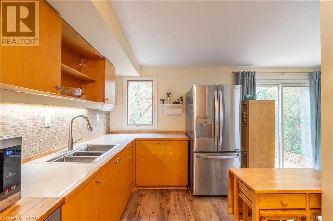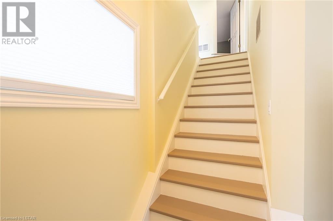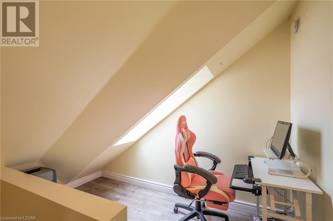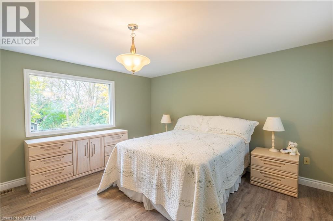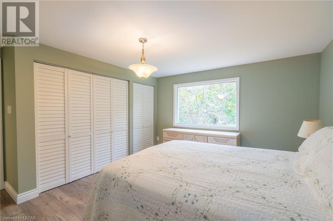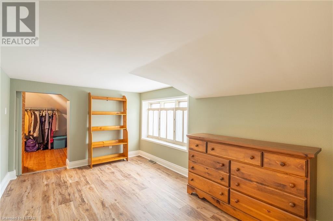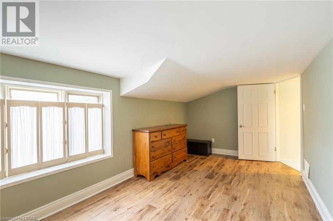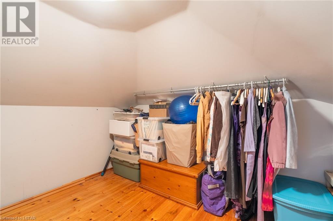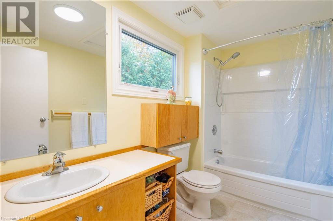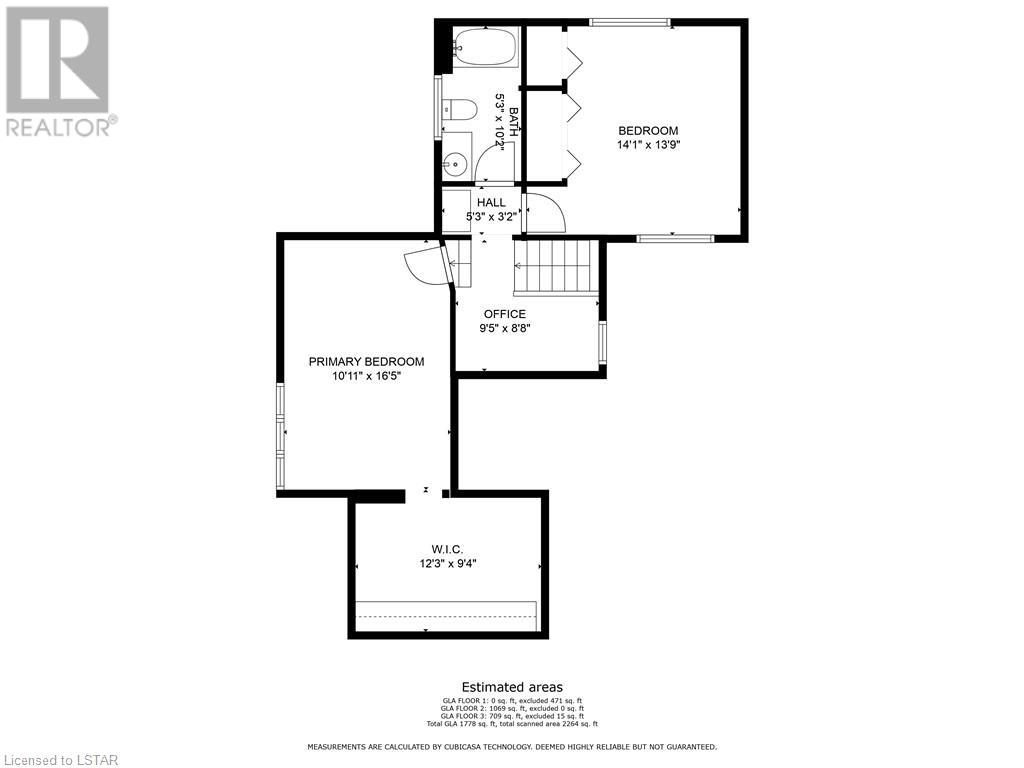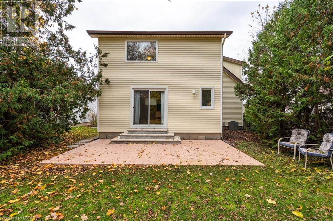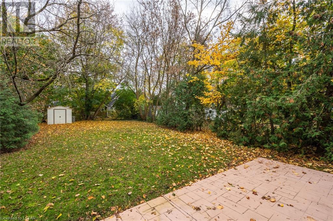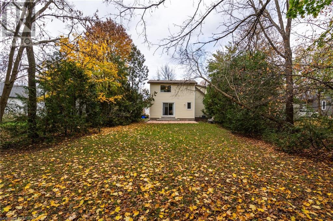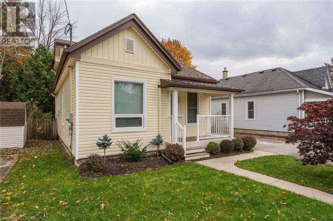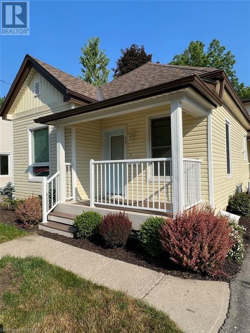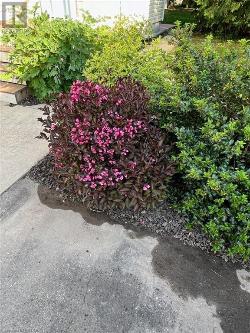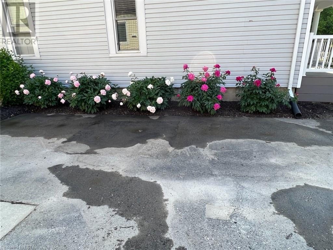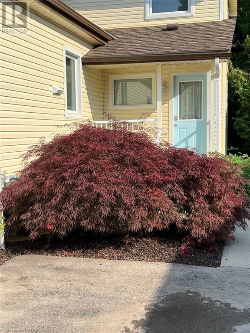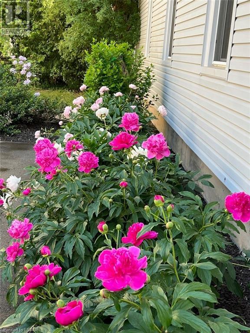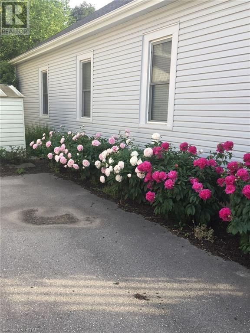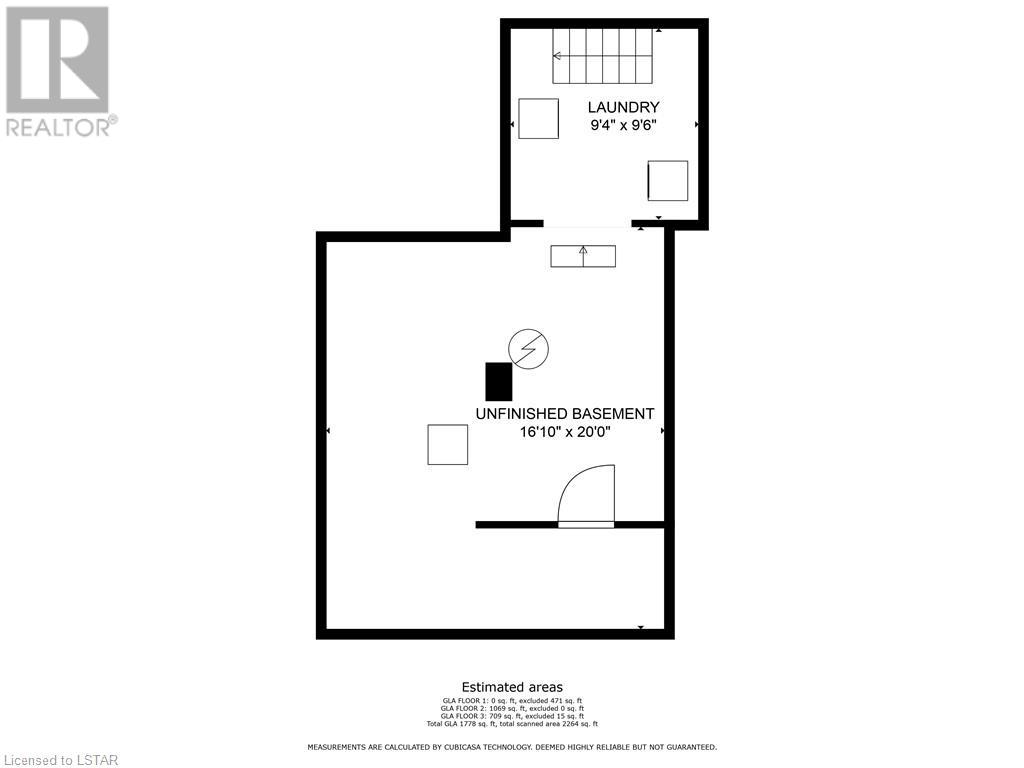- Ontario
- London
19 Partridge St
CAD$725,000
CAD$725,000 Asking price
19 PARTRIDGE StreetLondon, Ontario, N5Y3R5
Delisted
425| 1778 sqft
Listing information last updated on Thu Jan 25 2024 23:46:27 GMT-0500 (Eastern Standard Time)

Open Map
Log in to view more information
Go To LoginSummary
ID40500661
StatusDelisted
Ownership TypeFreehold
Brokered ByKELLER WILLIAMS LIFESTYLES REALTY, BROKERAGE
TypeResidential House,Detached
Age
Land Sizeunder 1/2 acre
Square Footage1778 sqft
RoomsBed:4,Bath:2
Detail
Building
Bathroom Total2
Bedrooms Total4
Bedrooms Above Ground4
AppliancesDishwasher,Dryer,Stove,Washer,Hood Fan
Basement DevelopmentUnfinished
Basement TypeFull (Unfinished)
Construction Style AttachmentDetached
Cooling TypeCentral air conditioning
Exterior FinishVinyl siding
Fireplace PresentFalse
Foundation TypePoured Concrete
Heating FuelNatural gas
Heating TypeForced air
Size Interior1778.0000
Stories Total1.5
TypeHouse
Utility WaterMunicipal water
Land
Size Total Textunder 1/2 acre
Access TypeRoad access
Acreagefalse
AmenitiesHospital,Park,Place of Worship,Playground,Public Transit,Schools
SewerMunicipal sewage system
Surrounding
Ammenities Near ByHospital,Park,Place of Worship,Playground,Public Transit,Schools
Location DescriptionFrom Oxford St,turn North onto Maitland Street; on Maitland,turn East onto Partridge Street.
Zoning DescriptionR2-2
Other
FeaturesPaved driveway,Skylight
BasementUnfinished,Full (Unfinished)
FireplaceFalse
HeatingForced air
Remarks
This home is your opportunity! Whether you are a homeowner seeking convenience and comfort or an investor, 19 Partridge will tick all of your boxes! Enjoy the charm and peacefulness of Old north living with this Front and Back duplex, that has been meticulously maintained by current owner, on a large lot. Front unit is a century old bungalow featuring hardwood floors, 9 foot ceilings and skylight in the kitchen, 2 Bedrooms + Den. The second, back unit is 2 storeys and has 2 large bedrooms (one with an oversized walk-in-closet) + skylighted den and access to the backyard and new concrete stamped patio. It features luxury vinyl plank flooring, high end kitchen sink with backsplash. Currently owner occupied, both units will be vacant - so units will rent out at current market rates. Significant updates include new siding installed in 2021; most windows in 2018; front doors in 2022; composite wood porches with rails in 2019, back deck constructed in 2022. Floors in the back unit redone in 2022; Kitchen in front unit 2022; Front bathroom redone in 2017, back in 2022. Kitchen appliances new in 2016/2018, new washer in early 2022. Unfinished full basement under front unit, with cemented crawl space under back. Roof and AC 2014 approx. Dryer is Gas. (id:22211)
The listing data above is provided under copyright by the Canada Real Estate Association.
The listing data is deemed reliable but is not guaranteed accurate by Canada Real Estate Association nor RealMaster.
MLS®, REALTOR® & associated logos are trademarks of The Canadian Real Estate Association.
Location
Province:
Ontario
City:
London
Community:
East B
Room
Room
Level
Length
Width
Area
Office
Second
9.42
8.66
81.56
9'5'' x 8'8''
Bedroom
Second
14.07
13.75
193.48
14'1'' x 13'9''
Primary Bedroom
Second
10.93
16.40
179.22
10'11'' x 16'5''
3pc Bathroom
Second
5.25
10.17
53.39
5'3'' x 10'2''
Kitchen
Main
9.09
13.75
124.93
9'1'' x 13'9''
Living
Main
13.09
13.75
179.95
13'1'' x 13'9''
3pc Bathroom
Main
6.50
6.33
41.13
6'6'' x 6'4''
Den
Main
10.01
6.76
67.63
10'0'' x 6'9''
Bedroom
Main
10.01
9.68
96.85
10'0'' x 9'8''
Primary Bedroom
Main
10.01
10.76
107.68
10'0'' x 10'9''
Kitchen
Main
10.33
13.48
139.35
10'4'' x 13'6''
Living
Main
10.33
12.50
129.18
10'4'' x 12'6''

