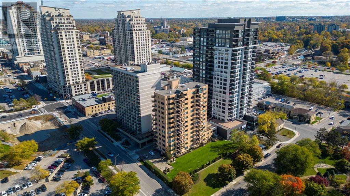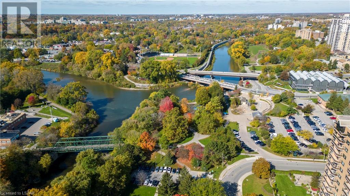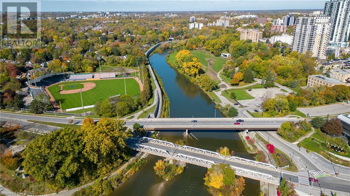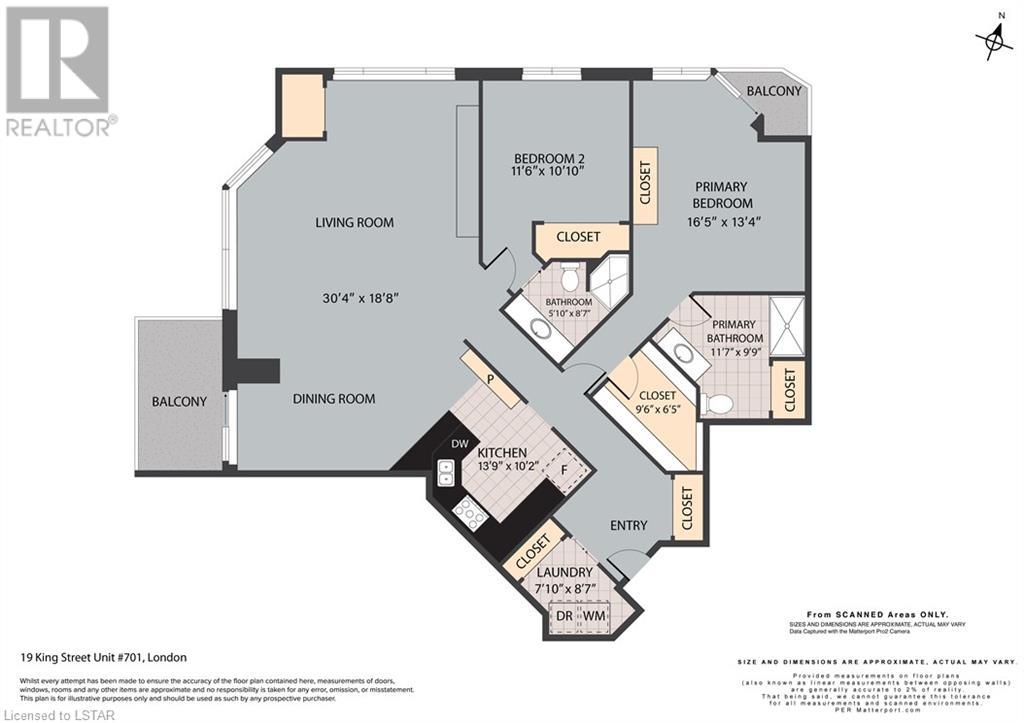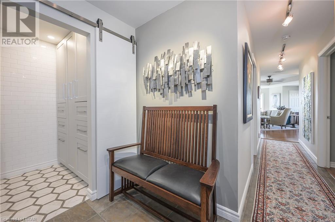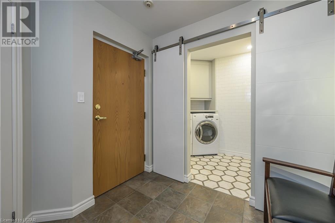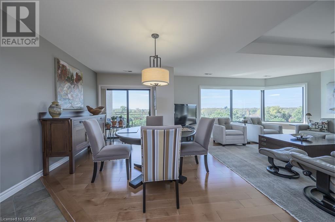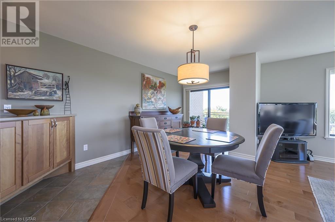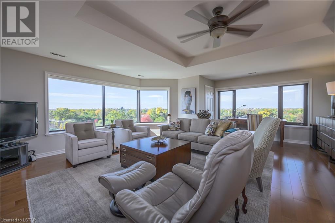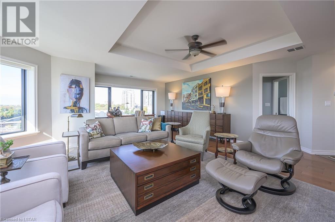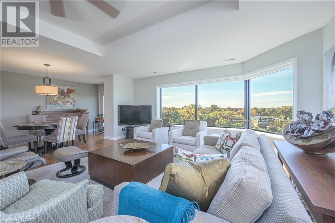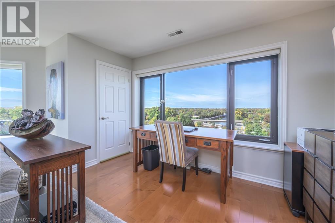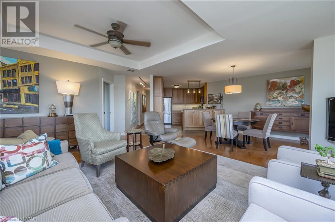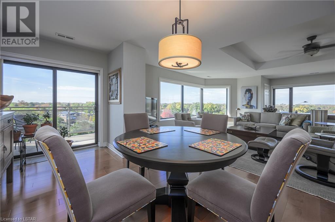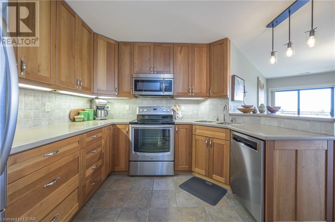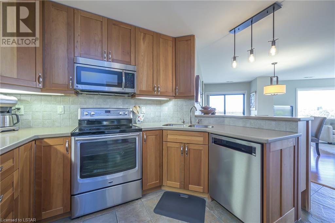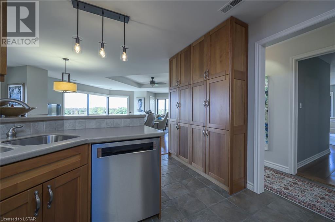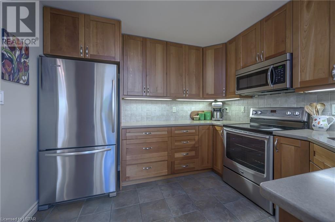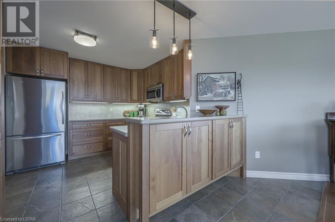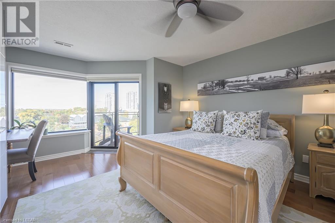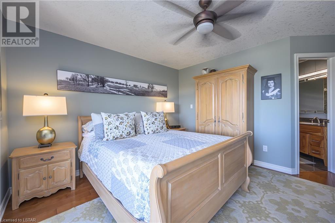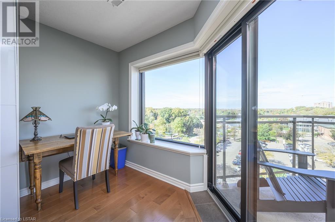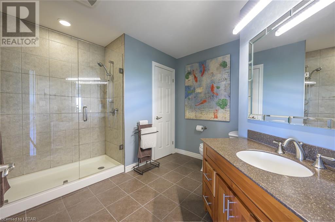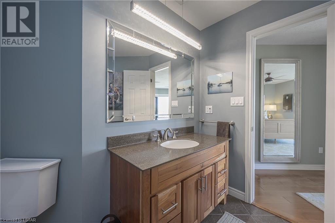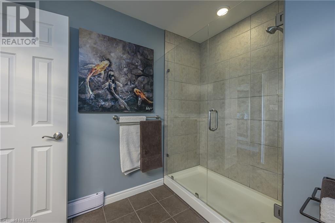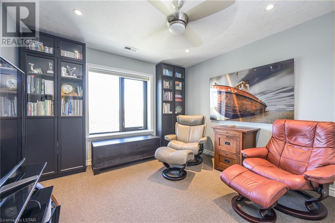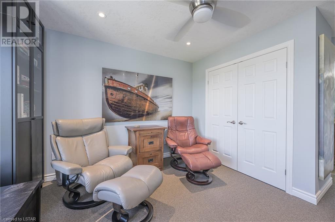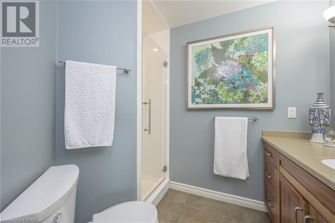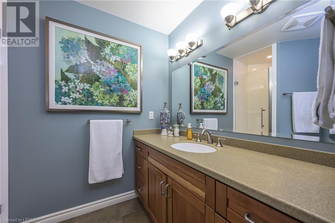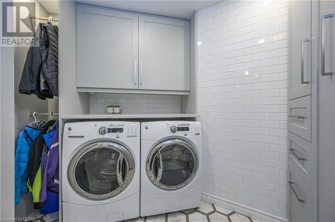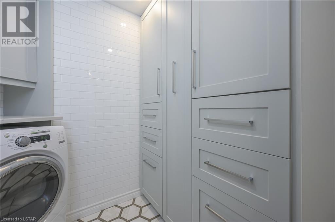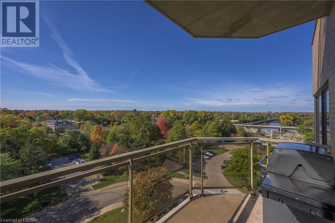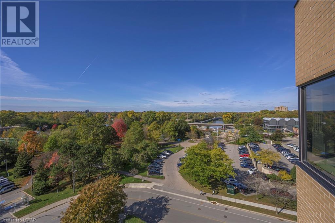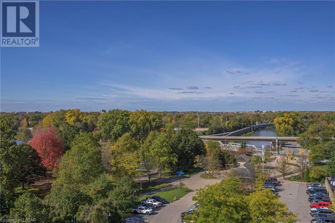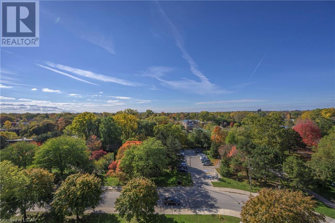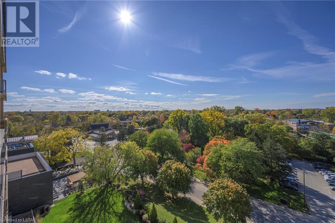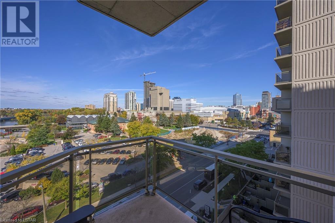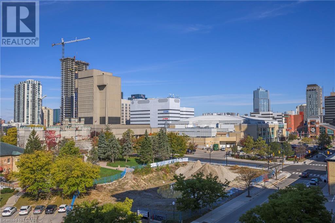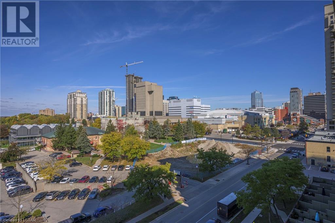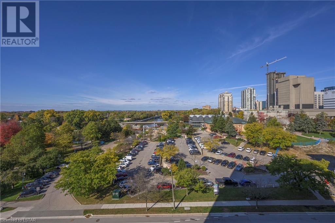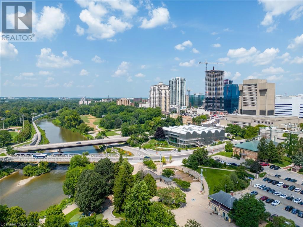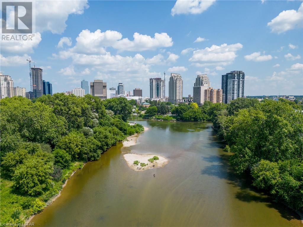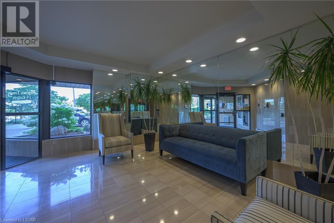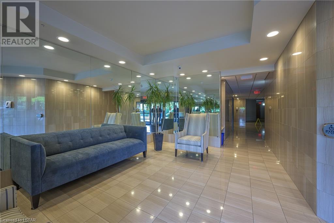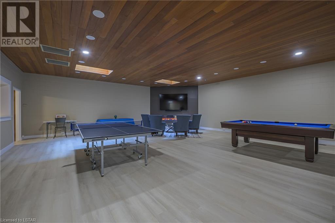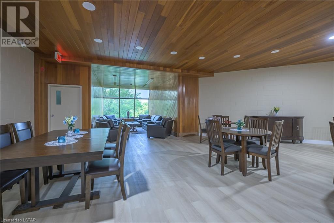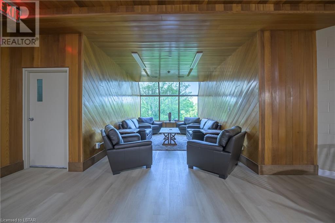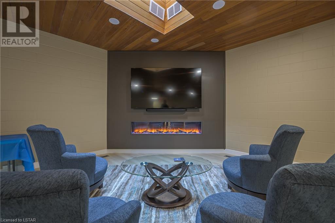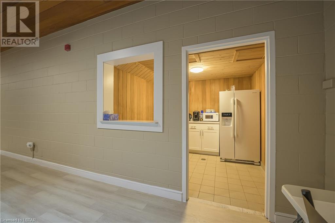- Ontario
- London
19 King St
CAD$550,000
CAD$550,000 Asking price
701 19 KING StreetLondon, Ontario, N6A5N8
Delisted · Delisted ·
222| 1444 sqft
Listing information last updated on Thu Dec 21 2023 22:00:58 GMT-0500 (Eastern Standard Time)

Open Map
Log in to view more information
Go To LoginSummary
ID40501290
StatusDelisted
Ownership TypeCondominium
Brokered ByKELLER WILLIAMS LIFESTYLES REALTY, BROKERAGE
TypeResidential Apartment
AgeConstructed Date: 1989
Square Footage1444 sqft
RoomsBed:2,Bath:2
Maint Fee838 / Monthly
Maint Fee Inclusions
Virtual Tour
Detail
Building
Bathroom Total2
Bedrooms Total2
Bedrooms Above Ground2
AmenitiesParty Room
AppliancesDishwasher,Dryer,Refrigerator,Stove,Washer,Microwave Built-in,Window Coverings
Basement TypeNone
Constructed Date1989
Construction Style AttachmentAttached
Cooling TypeCentral air conditioning
Exterior FinishBrick
Fireplace PresentFalse
Foundation TypePoured Concrete
Heating FuelNatural gas
Heating TypeForced air
Size Interior1444.0000
Stories Total1
TypeApartment
Utility WaterMunicipal water
Land
Access TypeRoad access
Acreagefalse
AmenitiesPark,Playground,Public Transit,Shopping
Landscape FeaturesLandscaped
SewerMunicipal sewage system
Underground
Covered
Utilities
CableAvailable
ElectricityAvailable
Natural GasAvailable
TelephoneAvailable
Surrounding
Ammenities Near ByPark,Playground,Public Transit,Shopping
Community FeaturesSchool Bus
Location DescriptionYork to Thames - North on Thames (it turns into King).
Zoning Descriptionh-3
Other
Communication TypeHigh Speed Internet
FeaturesCorner Site,Conservation/green belt,Balcony,No Pet Home
BasementNone
FireplaceFalse
HeatingForced air
Unit No.701
Remarks
Welcome to downtown luxury living at its finest! This stunning mid-rise condo in the heart of London, Ontario, offers a truly exceptional urban lifestyle you'll enjoy the convenience of being just a short walk from Covent Garden Market, Budweiser Gardens, and all the shopping and dining that downtown London has to offer. Boasting a wealth of key features, this 2-bedroom, 2-full bath residence provides panoramic views of the scenic Forks of the Thames and much more. You'll be immediately captivated by the spacious open-concept living space, with gleaming hardwood, ideal for entertaining and daily living. The kitchen has been thoughtfully renovated with solid wood cabinets and Coni-Marble counters, making it a chef's dream come true. The thoughtfully renovated laundry room is outfitted with custom cabinetry taking advantage of every inch of storage space! The primary suite offers a private balcony with a north-facing view, perfect for sipping your morning coffee while enjoying the surroundings, and also includes a walk-in closet and an ensuite bath. The second bedroom is equally impressive with its own ensuite. For your comfort, the condo boasts its own HVAC system with gas heat and central air, allowing you to tailor the climate to your exact preferences. Additionally, an owned hot water tank is conveniently stored across the hallway. Hard-wired motorized Hunter Douglas blinds in the living space add both style and functionality. This exclusive building is designed with only 3 units per floor, and this layout takes full advantage of the premium northwest corner view, ensuring that you have a unique and enviable perspective of the city. Two underground parking spots, side by side, and a storage locker provide ample convenience for your storage and parking needs. As an extra bonus, the common spaces in the building have been recently renovated, providing a fresh and inviting atmosphere for residents and guests. (id:22211)
The listing data above is provided under copyright by the Canada Real Estate Association.
The listing data is deemed reliable but is not guaranteed accurate by Canada Real Estate Association nor RealMaster.
MLS®, REALTOR® & associated logos are trademarks of The Canadian Real Estate Association.
Location
Province:
Ontario
City:
London
Community:
East K
Room
Room
Level
Length
Width
Area
3pc Bathroom
Main
5.84
8.60
50.20
5'10'' x 8'7''
Bedroom
Main
11.52
10.83
124.68
11'6'' x 10'10''
Full bathroom
Main
11.58
9.74
112.85
11'7'' x 9'9''
Other
Main
9.51
6.43
61.18
9'6'' x 6'5''
Primary Bedroom
Main
16.40
13.32
218.51
16'5'' x 13'4''
Laundry
Main
7.84
8.60
67.40
7'10'' x 8'7''
Foyer
Main
NaN
Measurements not available
Kitchen
Main
13.75
10.17
139.81
13'9'' x 10'2''
Living/Dining
Main
30.35
18.67
566.53
30'4'' x 18'8''

