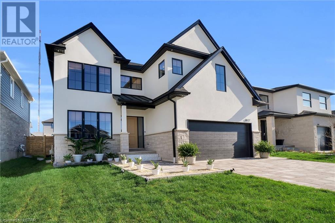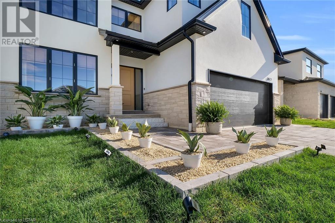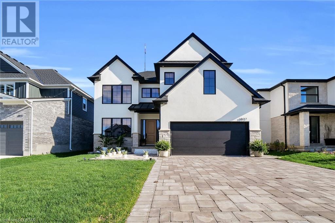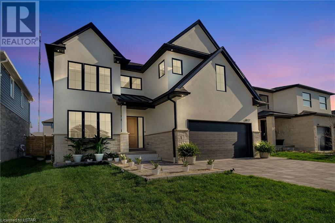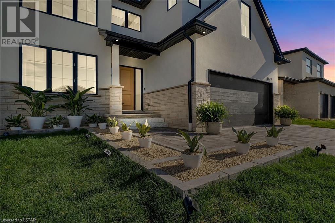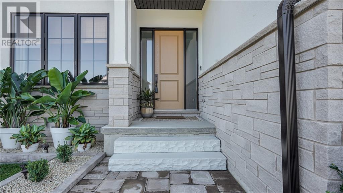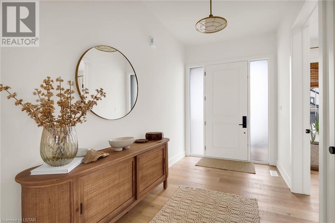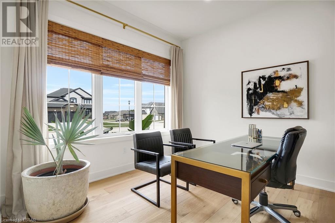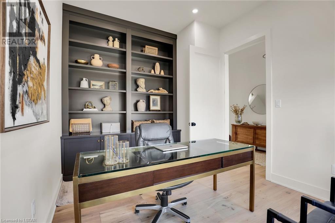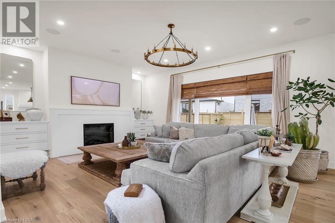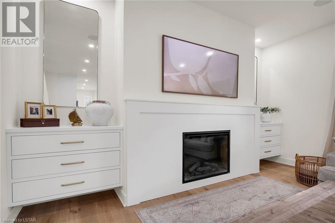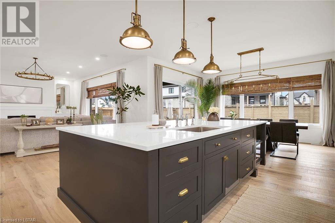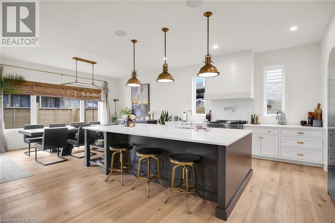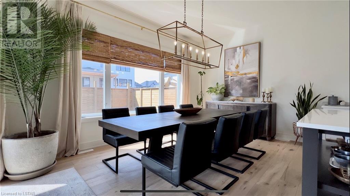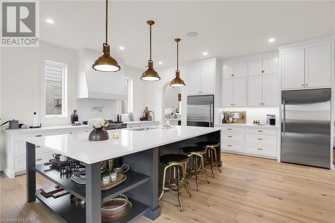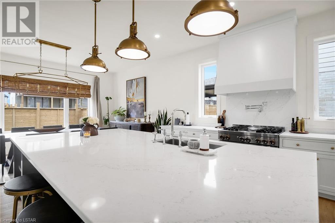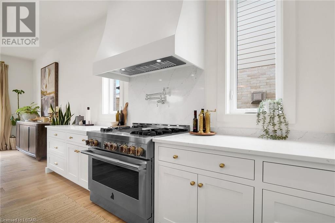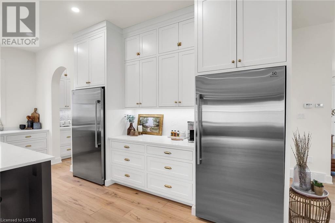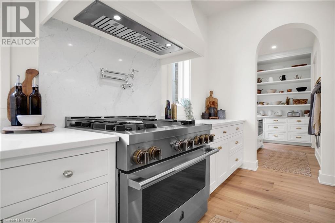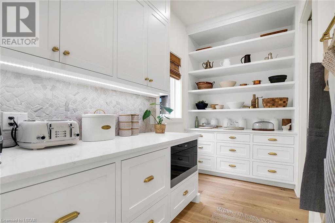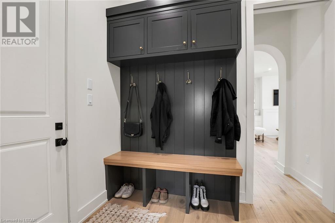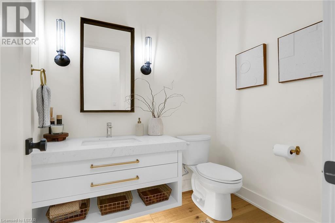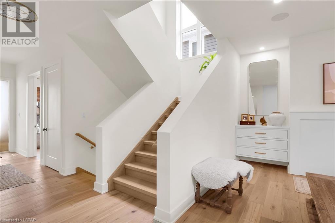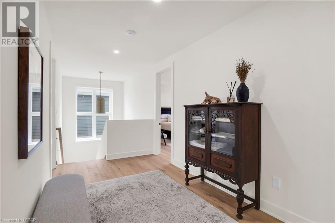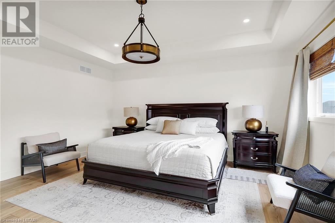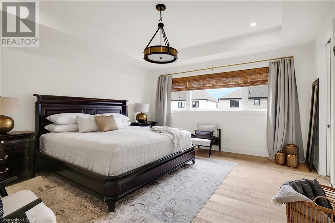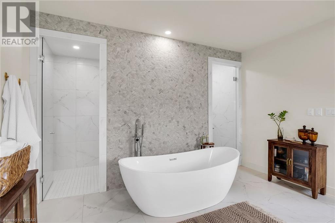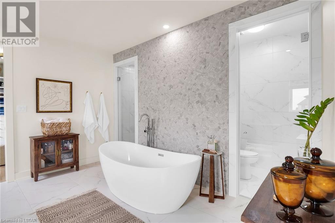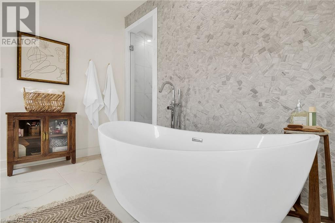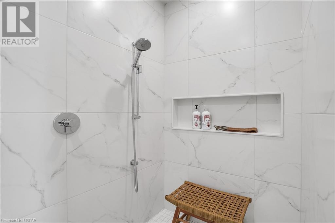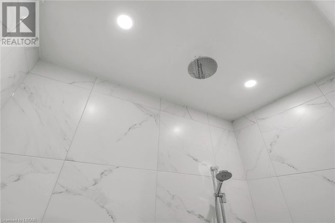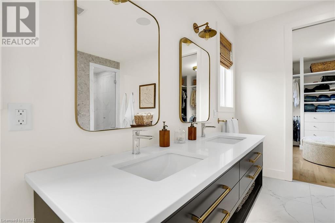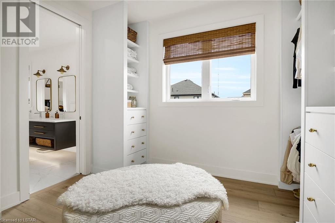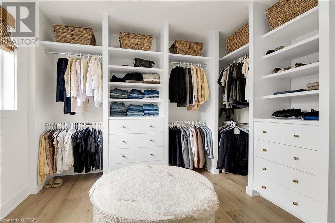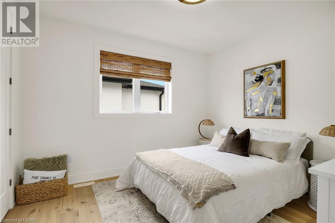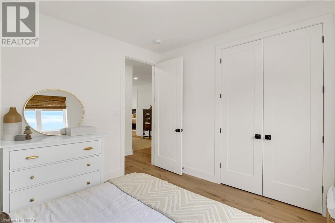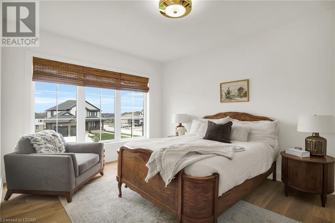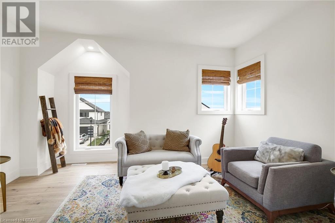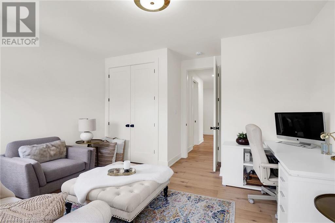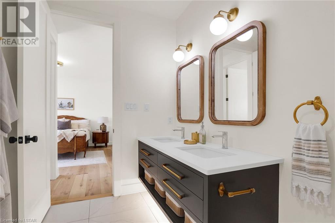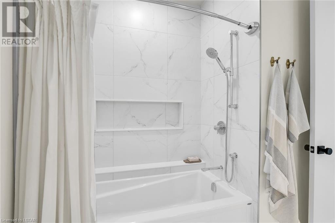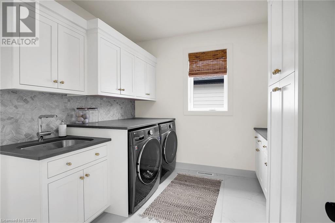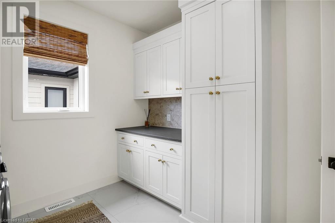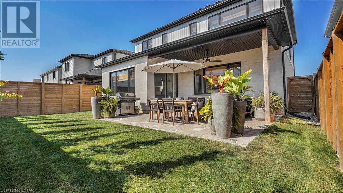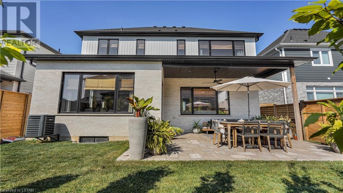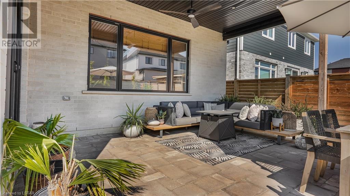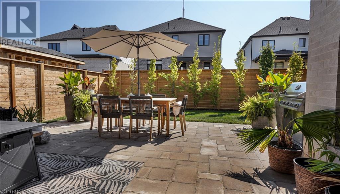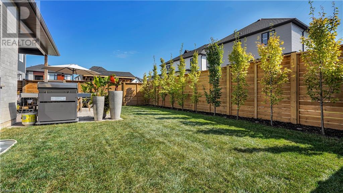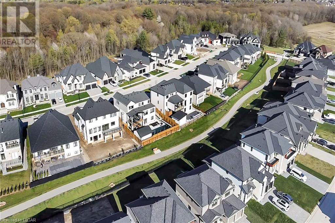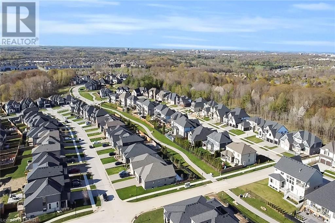- Ontario
- London
1877 Trailsway Dr
CAD$1,350,000
CAD$1,350,000 Asking price
1877 TRAILSWAY DriveLondon, Ontario, N6K4P6
Delisted · Delisted ·
434| 2973 sqft
Listing information last updated on Fri Dec 01 2023 00:21:35 GMT-0500 (Eastern Standard Time)

Open Map
Log in to view more information
Go To LoginSummary
ID40506121
StatusDelisted
Ownership TypeFreehold
Brokered ByTHE REALTY FIRM INC., BROKERAGE
TypeResidential House,Detached
AgeConstructed Date: 2021
Land Sizeunder 1/2 acre
Square Footage2973 sqft
RoomsBed:4,Bath:3
Virtual Tour
Detail
Building
Bathroom Total3
Bedrooms Total4
Bedrooms Above Ground4
AppliancesDishwasher,Hood Fan,Window Coverings,Garage door opener
Architectural Style2 Level
Basement DevelopmentUnfinished
Basement TypeFull (Unfinished)
Constructed Date2021
Construction Style AttachmentDetached
Cooling TypeCentral air conditioning
Exterior FinishBrick,Concrete,Stone,Stucco,Vinyl siding,Shingles
Fireplace FuelElectric
Fireplace PresentTrue
Fireplace Total1
Fireplace TypeOther - See remarks
Fire ProtectionSmoke Detectors
Foundation TypePoured Concrete
Half Bath Total1
Heating FuelNatural gas
Heating TypeForced air
Size Interior2973.0000
Stories Total2
TypeHouse
Utility WaterMunicipal water
Land
Size Total Textunder 1/2 acre
Access TypeRoad access,Highway access
Acreagefalse
AmenitiesGolf Nearby,Hospital,Park,Place of Worship,Playground,Schools,Shopping,Ski area
Landscape FeaturesLandscaped
SewerMunicipal sewage system
Utilities
CableAvailable
ElectricityAvailable
Natural GasAvailable
TelephoneAvailable
Surrounding
Ammenities Near ByGolf Nearby,Hospital,Park,Place of Worship,Playground,Schools,Shopping,Ski area
Community FeaturesQuiet Area,Community Centre,School Bus
Location DescriptionWestdel Bourne to Fountain Glass Drive to Trailway Drive
Zoning DescriptionR1-4
Other
Communication TypeHigh Speed Internet
FeaturesSump Pump,Automatic Garage Door Opener
BasementUnfinished,Full (Unfinished)
FireplaceTrue
HeatingForced air
Remarks
A designer's dream. Uncompromising quality. Flooded with natural light. High-end finishings. Soaring ceilings. Flowing layout. Timeless design. This home was purposefully built for the busy family to retreat to or entertain in. Located in the sought-after neighbourhood of Warbler Woods. A family-friendly prestigious neighborhood. Close to some of London's best public, and private schools, restaurants and trails. This 4 bedroom, 2.5 bath consists of a stunning great room with an oversized fireplace and floating custom cabinets, a large gourmet kitchen with an oversized island, high-end quartz countertops, a coffee nook, and a butler's pantry. Mudroom has everything you need to hide life’s little messes. Den/study with floor-to-ceiling custom cabinetry. The principal bedroom suite flows across the entire rear of the home with a grand ensuite bathroom and the dreamiest custom walk-in closet with easy access to a beautiful second-floor laundry room. Fall in love with the 10’ ceilings, and stunning upgraded hardwood. The arched doorways. RH & Rejuvenation lighting and hardware throughout. Wood woven blinds. No detail has been spared. The large covered patio is ready for entertaining. Indoor outdoor stereo system. Alarm and HVAC have been roughed in. This is a one-of-a-kind lifestyle listing and is Priced to Sell. (id:22211)
The listing data above is provided under copyright by the Canada Real Estate Association.
The listing data is deemed reliable but is not guaranteed accurate by Canada Real Estate Association nor RealMaster.
MLS®, REALTOR® & associated logos are trademarks of The Canadian Real Estate Association.
Location
Province:
Ontario
City:
London
Community:
South B
Room
Room
Level
Length
Width
Area
Laundry
Second
8.99
10.01
89.95
9'0'' x 10'0''
Bedroom
Second
10.01
10.66
106.70
10'0'' x 10'8''
Bedroom
Second
12.01
13.42
161.13
12'0'' x 13'5''
5pc Bathroom
Second
8.43
8.99
75.80
8'5'' x 9'0''
Other
Second
4.99
6.99
34.85
5'0'' x 7'0''
Bedroom
Second
13.58
14.40
195.63
13'7'' x 14'5''
Other
Second
11.42
10.01
114.25
11'5'' x 10'0''
Full bathroom
Second
16.01
12.40
198.56
16'0'' x 12'5''
Primary Bedroom
Second
16.01
14.40
230.60
16'0'' x 14'5''
Utility
Lower
8.17
8.99
73.44
8'2'' x 9'0''
Other
Lower
12.40
15.42
191.23
12'5'' x 15'5''
Other
Lower
8.17
10.40
84.96
8'2'' x 10'5''
Family
Lower
25.98
16.34
424.55
26'0'' x 16'4''
Family
Lower
15.42
19.42
299.50
15'5'' x 19'5''
Mud
Main
8.99
6.59
59.28
9'0'' x 6'7''
Pantry
Main
10.99
5.51
60.58
11'0'' x 5'6''
Kitchen
Main
14.99
16.34
244.97
15'0'' x 16'4''
Dining
Main
10.40
16.34
169.93
10'5'' x 16'4''
Great
Main
14.99
21.00
314.82
15'0'' x 21'0''
2pc Bathroom
Main
4.99
6.43
32.07
5'0'' x 6'5''
Office
Main
12.40
10.40
128.98
12'5'' x 10'5''
Foyer
Main
9.68
6.66
64.46
9'8'' x 6'8''

