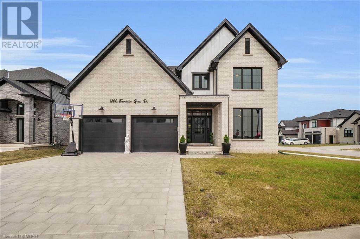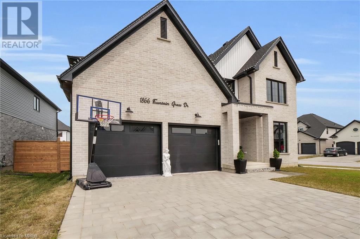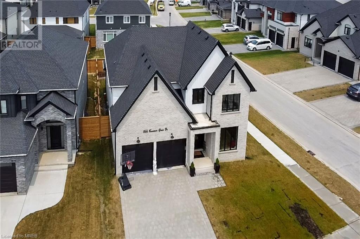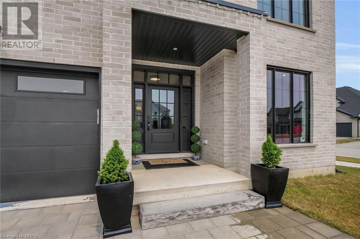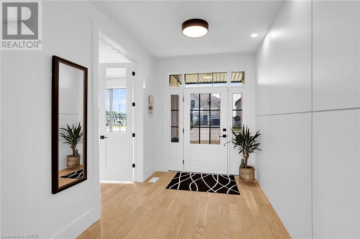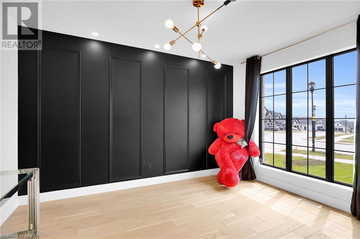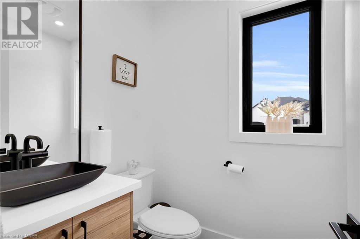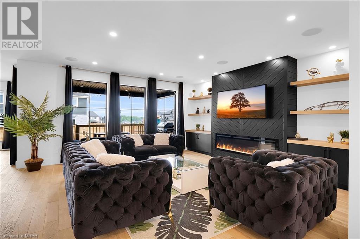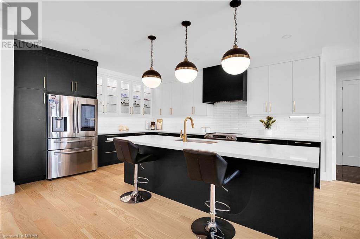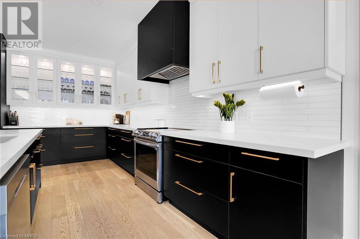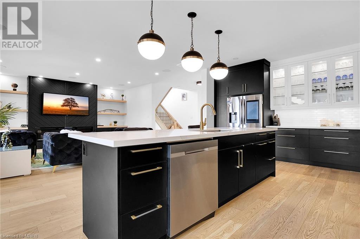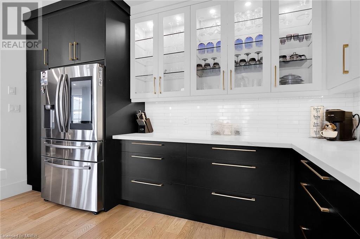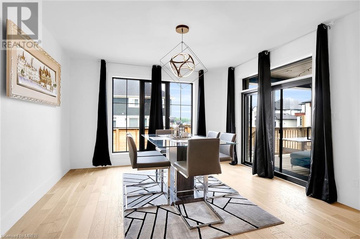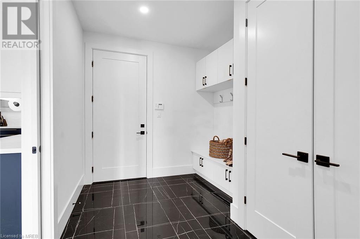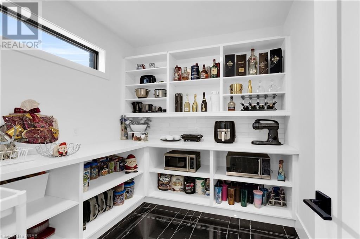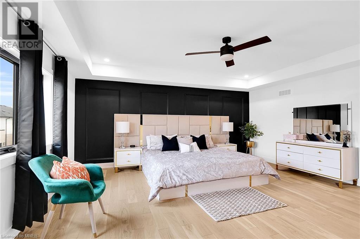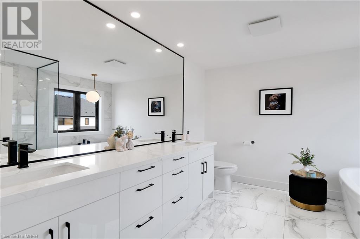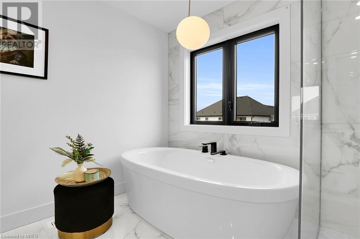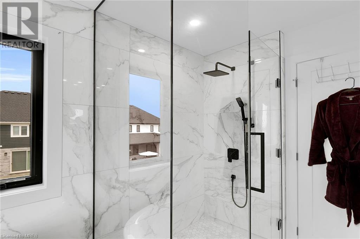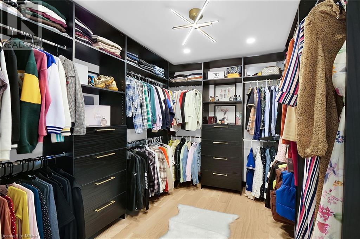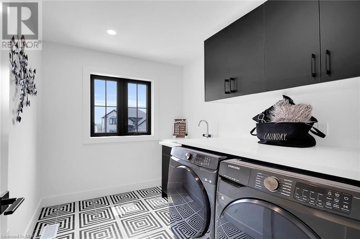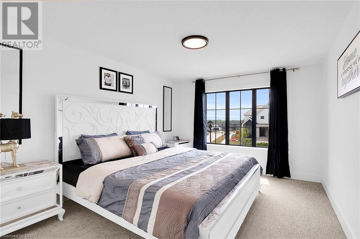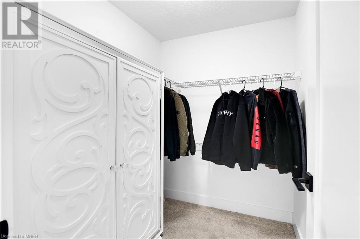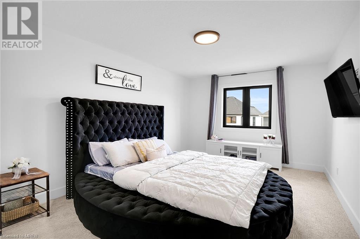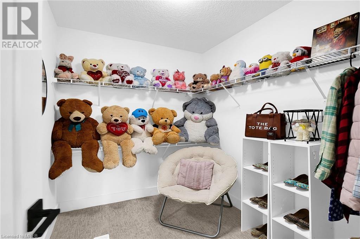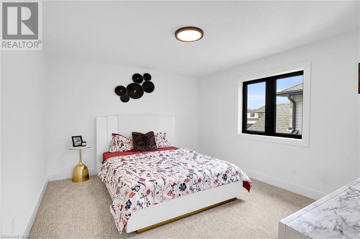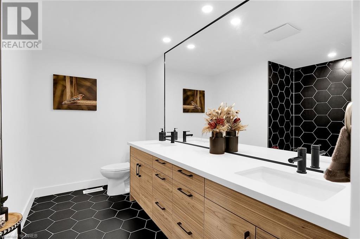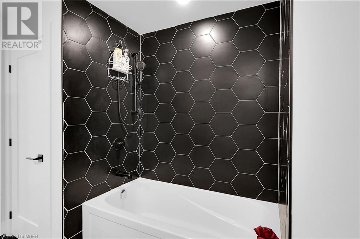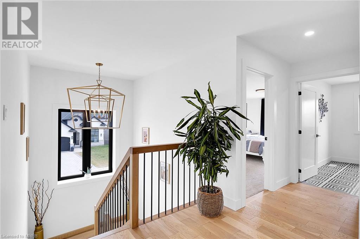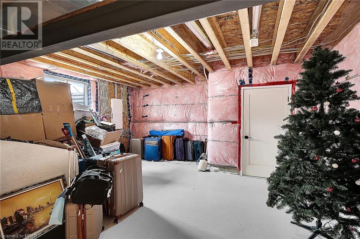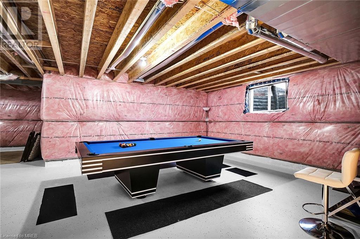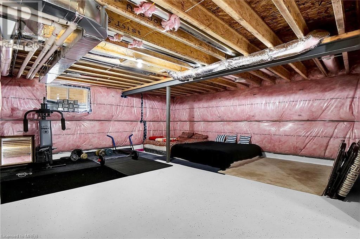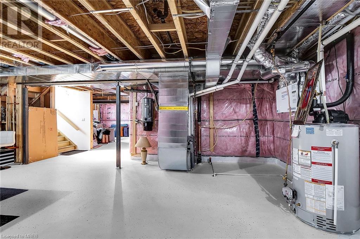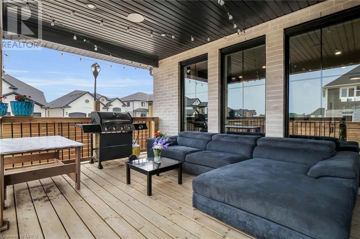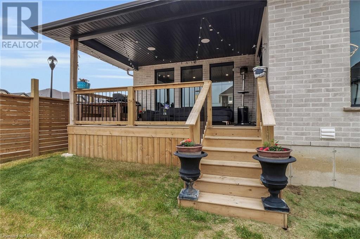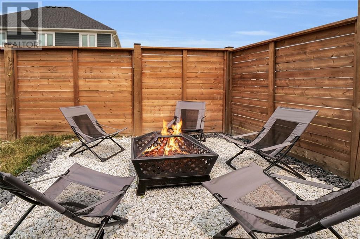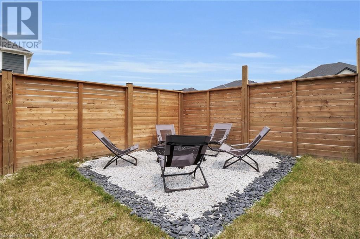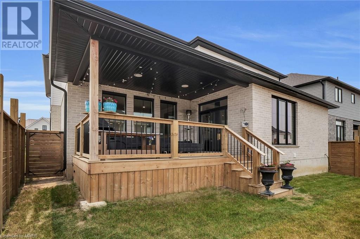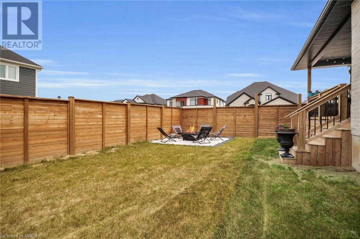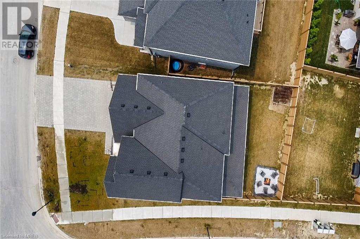- Ontario
- London
1866 Fountain Grass Dr
CAD$1,449,000
CAD$1,449,000 Asking price
1866 FOUNTAIN GRASS DriveLondon, Ontario, N6K0K7
Delisted · Delisted ·
43| 3000 sqft
Listing information last updated on Wed Nov 01 2023 12:52:39 GMT-0400 (Eastern Daylight Time)

Open Map
Log in to view more information
Go To LoginSummary
ID40431118
StatusDelisted
Ownership TypeFreehold
Brokered ByRE/MAX REALTY SPECIALISTS INC.
TypeResidential House,Detached
AgeConstructed Date: 2021
Land Sizeunder 1/2 acre
Square Footage3000 sqft
RoomsBed:4,Bath:3
Detail
Building
Bathroom Total3
Bedrooms Total4
Bedrooms Above Ground4
AppliancesHood Fan,Garage door opener
Architectural Style2 Level
Basement DevelopmentUnfinished
Basement TypeFull (Unfinished)
Constructed Date2021
Construction Style AttachmentDetached
Cooling TypeCentral air conditioning
Exterior FinishBrick,Other,Vinyl siding
Fireplace PresentFalse
FixtureCeiling fans
Heating TypeForced air
Size Interior3000.0000
Stories Total2
TypeHouse
Utility WaterMunicipal water
Land
Size Total Textunder 1/2 acre
Acreagefalse
SewerMunicipal sewage system
Surrounding
Location DescriptionOxford St W,Left Riverbend Rd,Left Boardwalk Way,Right Trails way Ave,Right onto Fountain Grass Dr
Zoning DescriptionR1-4
Other
FeaturesSump Pump
BasementUnfinished,Full (Unfinished)
FireplaceFalse
HeatingForced air
Remarks
Welcome to your dream home! This stunning detached house combines classic elegance with contemporary comfort, offering a truly exceptional living experience. Corner lot abundance of natural light. located in Warbler Woods in beautiful West London! Hardwood and tile throughout main level. Gorgeous accent walls in foyer, den and master, beautiful light fixtures, tons of pot lights, all quartz countertops and lots of storage throughout. Beautiful white and black kitchen, large dinette leading to the covered deck, inviting family room with impressive fireplace and built-in shelves. Spacious double car garage. The property boasts a generous master suite, complete with a luxurious ensuite bathroom and a walk-in closet. Located in a sought-after neighborhood, you'll enjoy proximity to excellent schools, parks, shopping centers, and convenient access to major transportation routes. Everything you need is just a short distance away, walking trails & Boler Mountain. (id:22211)
The listing data above is provided under copyright by the Canada Real Estate Association.
The listing data is deemed reliable but is not guaranteed accurate by Canada Real Estate Association nor RealMaster.
MLS®, REALTOR® & associated logos are trademarks of The Canadian Real Estate Association.
Location
Province:
Ontario
City:
London
Community:
South B
Room
Room
Level
Length
Width
Area
4pc Bathroom
Second
NaN
Measurements not available
Full bathroom
Second
NaN
Measurements not available
Laundry
Second
9.15
7.91
72.38
9'2'' x 7'11''
Bedroom
Second
12.99
10.24
132.99
13'0'' x 10'3''
Bedroom
Second
12.83
10.66
136.78
12'10'' x 10'8''
Bedroom
Second
14.67
10.33
151.56
14'8'' x 10'4''
Primary Bedroom
Second
16.01
16.57
265.27
16'0'' x 16'7''
3pc Bathroom
Main
NaN
Measurements not available
Mud
Main
10.60
7.84
83.09
10'7'' x 7'10''
Dinette
Main
10.07
12.50
125.90
10'1'' x 12'6''
Kitchen
Main
16.01
9.42
150.76
16'0'' x 9'5''
Great
Main
16.01
16.40
262.64
16'0'' x 16'5''
Den
Main
12.50
10.01
125.08
12'6'' x 10'0''

