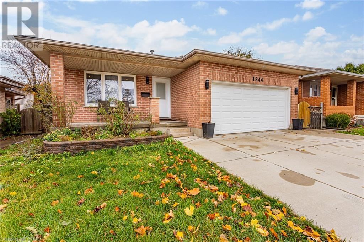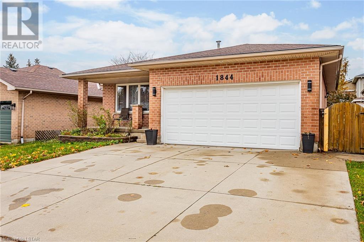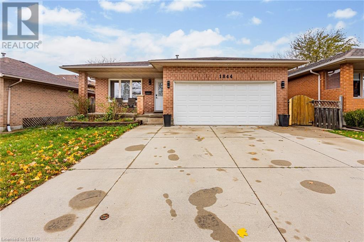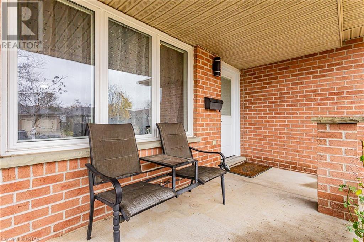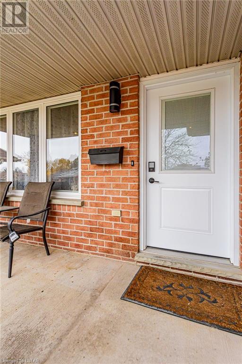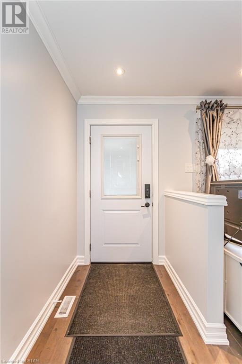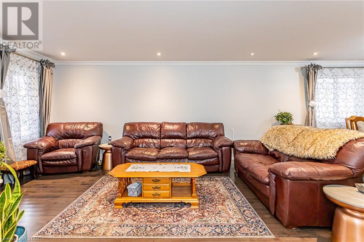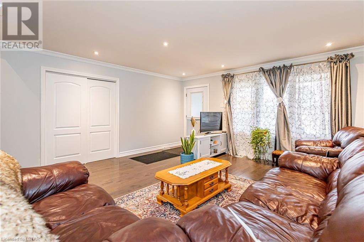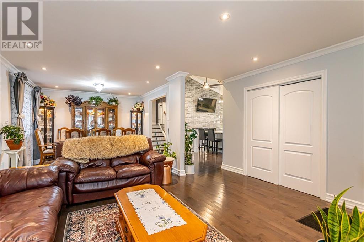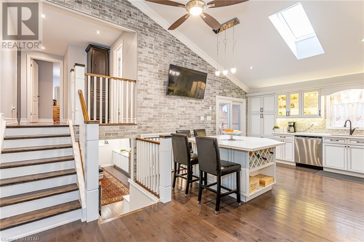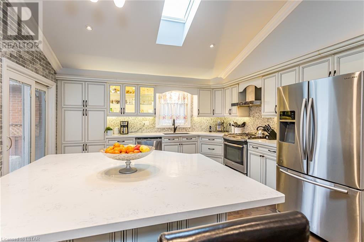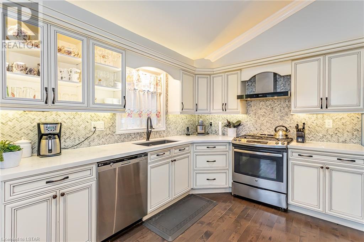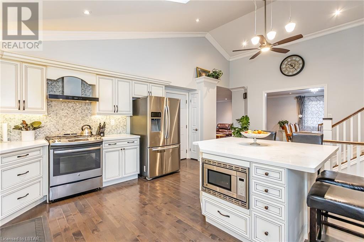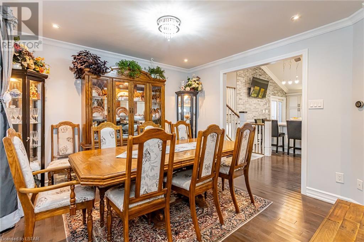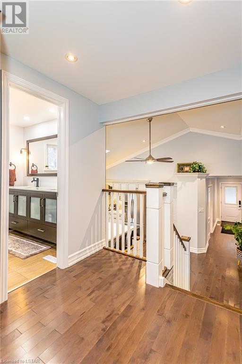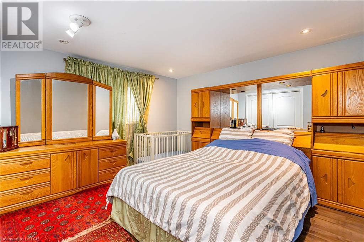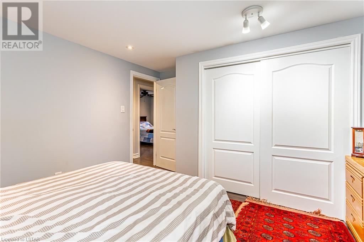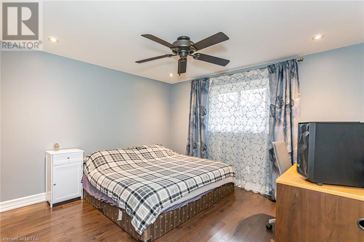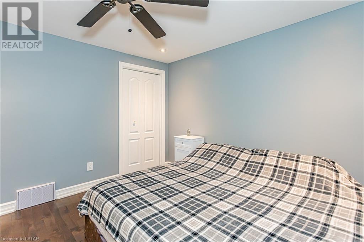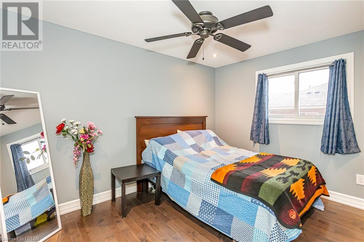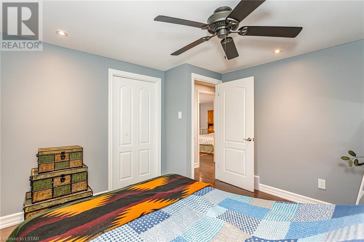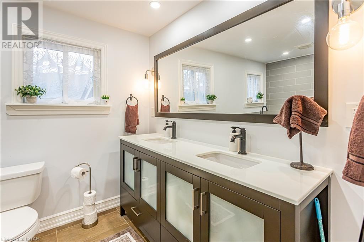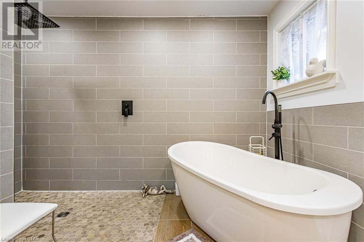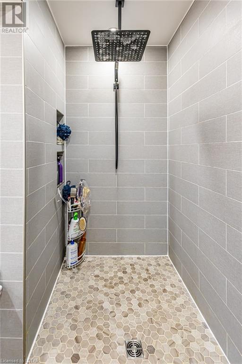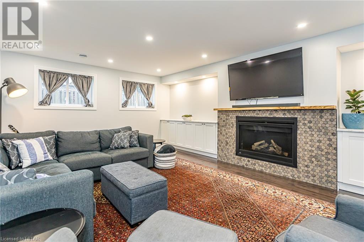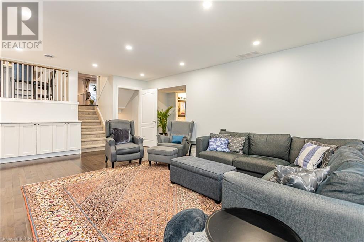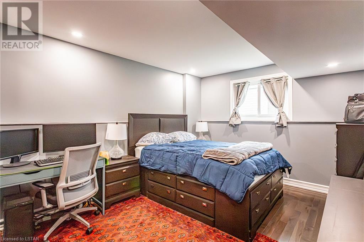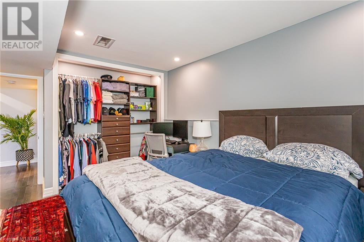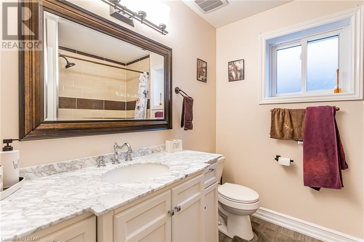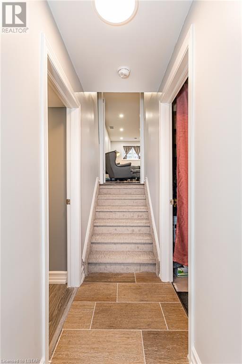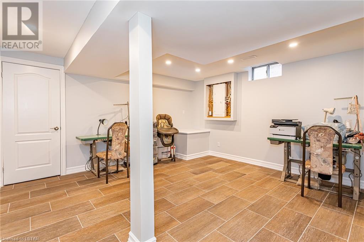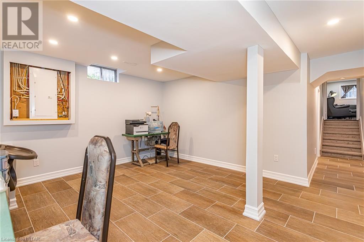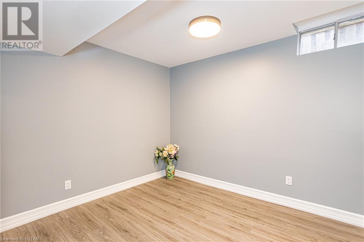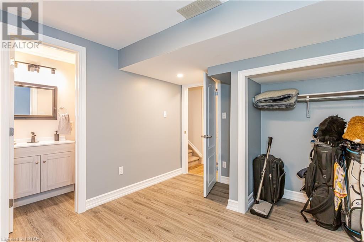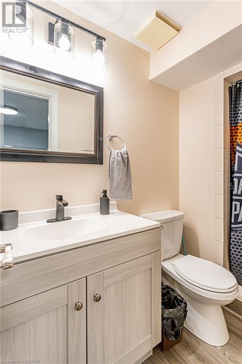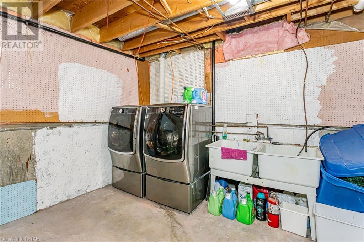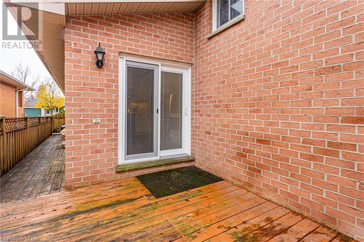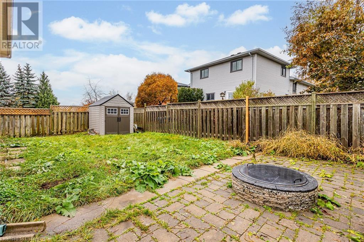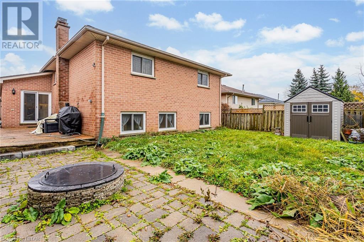- Ontario
- London
1844 Jalna Blvd
CAD$749,000
CAD$749,000 Asking price
1844 JALNA BoulevardLondon, Ontario, N6E3S5
Delisted
3+234| 1984 sqft
Listing information last updated on Wed Jan 31 2024 23:26:11 GMT-0500 (Eastern Standard Time)

Open Map
Log in to view more information
Go To LoginSummary
ID40511827
StatusDelisted
Ownership TypeFreehold
Brokered ByTHE AGENCY REAL ESTATE
TypeResidential House,Detached
AgeConstructed Date: 1990
Land Sizeunder 1/2 acre
Square Footage1984 sqft
RoomsBed:3+2,Bath:3
Virtual Tour
Detail
Building
Bathroom Total3
Bedrooms Total5
Bedrooms Above Ground3
Bedrooms Below Ground2
AppliancesDishwasher,Dryer,Refrigerator,Stove,Washer,Microwave Built-in,Hood Fan
Basement DevelopmentFinished
Basement TypeFull (Finished)
Constructed Date1990
Construction Style AttachmentDetached
Cooling TypeCentral air conditioning
Exterior FinishBrick,Vinyl siding
Fireplace PresentTrue
Fireplace Total1
FixtureCeiling fans
Foundation TypePoured Concrete
Heating FuelNatural gas
Heating TypeForced air
Size Interior1984.0000
TypeHouse
Utility WaterMunicipal water
Land
Size Total Textunder 1/2 acre
Access TypeRoad access,Highway access
Acreagefalse
AmenitiesHospital,Park,Playground,Public Transit,Schools,Shopping
SewerMunicipal sewage system
Utilities
CableAvailable
Surrounding
Ammenities Near ByHospital,Park,Playground,Public Transit,Schools,Shopping
Community FeaturesQuiet Area,Community Centre,School Bus
Location DescriptionSouthdale Road East to Jalna Blvd. Property will be on your right.
Zoning DescriptionR1-4
Other
Communication TypeHigh Speed Internet
FeaturesPaved driveway
BasementFinished,Full (Finished)
FireplaceTrue
HeatingForced air
Remarks
Welcome to 1844 Jalna Blvd. In the heart of the sought-after White Oaks, a meticulously renovated 5 bed, 3 bath backsplit that redefines modern elegance. As you step inside, the contemporary open-concept layout welcomes you, featuring a stunning skylight-adorned kitchen that boasts modern amenities and top-of-the-line finishes. The main level seamlessly connects the kitchen, dining room, and living room, creating the perfect space for entertaining. This residence is designed for comfort and style, with a thoughtfully planned layout. Upstairs, find 3 bedrooms and a masterfully appointed bathroom with heated floors, a double vanity, a curb-less shower, and a luxurious soaker tub. The lower level offers an additional bedroom, bathroom, and an expansive family room adorned with a gas fireplace and custom-built cabinetry, providing the perfect retreat for relaxation. The basement (with heated floors) features a laundry room, another bedroom with an ensuite bathroom, a versatile multipurpose room, and a generously-sized cold storage area. Outdoor living is equally as inviting, with a fenced in backyard, a deck off the kitchen, and a gas line for the BBQ. The attached 2-car garage, complete with an electric vehicle charger, provides convenience and security, complemented by two additional parking spots in the double-wide driveway. Enjoy proximity to White Oaks Mall, 401, hospitals, restaurants, and a quick commute to downtown. Future income suite potential with high basement ceilings. (id:22211)
The listing data above is provided under copyright by the Canada Real Estate Association.
The listing data is deemed reliable but is not guaranteed accurate by Canada Real Estate Association nor RealMaster.
MLS®, REALTOR® & associated logos are trademarks of The Canadian Real Estate Association.
Location
Province:
Ontario
City:
London
Community:
South X
Room
Room
Level
Length
Width
Area
5pc Bathroom
Second
10.40
11.75
122.16
10'5'' x 11'9''
Bedroom
Second
11.75
10.60
124.47
11'9'' x 10'7''
Bedroom
Second
12.17
10.83
131.78
12'2'' x 10'10''
Primary Bedroom
Second
13.85
12.01
166.25
13'10'' x 12'0''
3pc Bathroom
Bsmt
9.09
3.67
33.39
9'1'' x 3'8''
Bedroom
Bsmt
11.58
9.51
110.19
11'7'' x 9'6''
Bedroom
Lower
15.32
10.76
164.88
15'4'' x 10'9''
3pc Bathroom
Lower
7.51
7.25
54.48
7'6'' x 7'3''
Kitchen
Main
14.01
22.57
316.22
14'0'' x 22'7''

