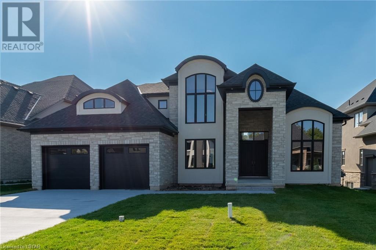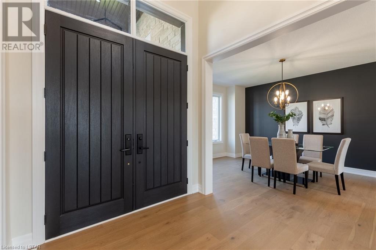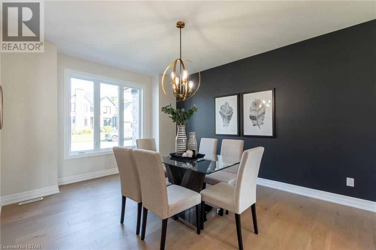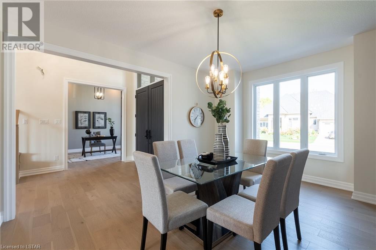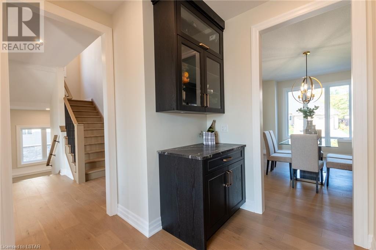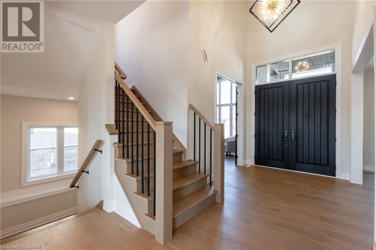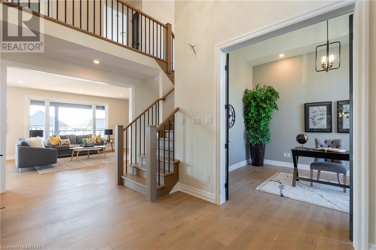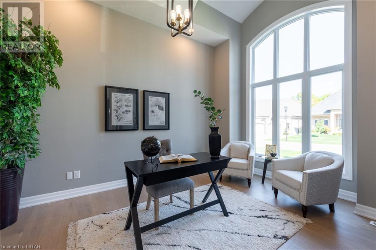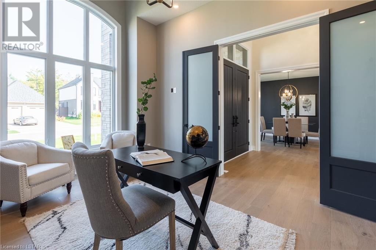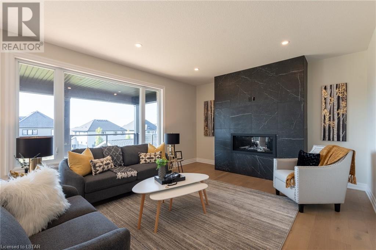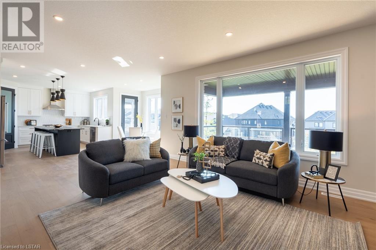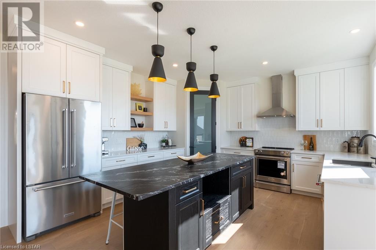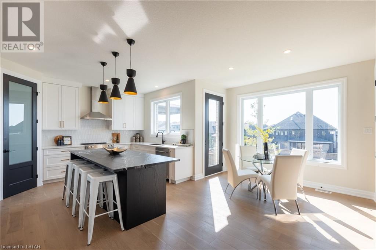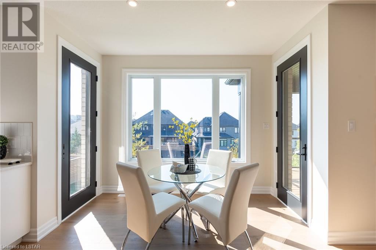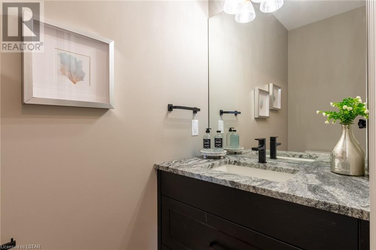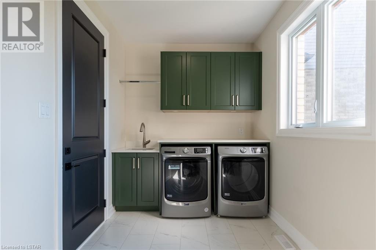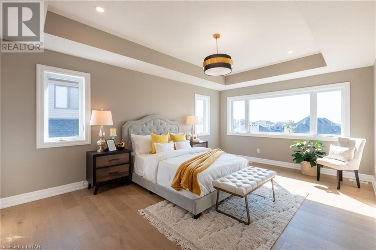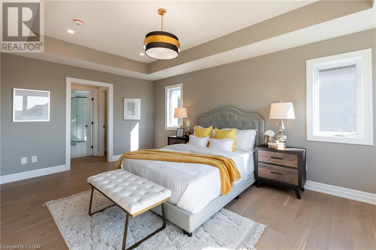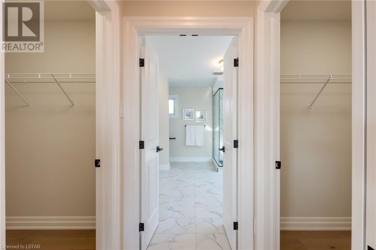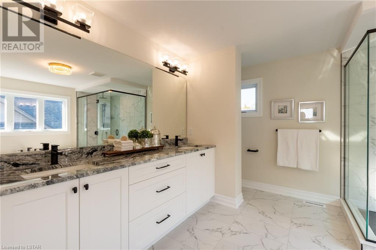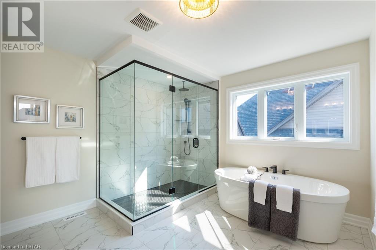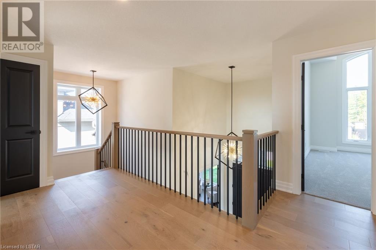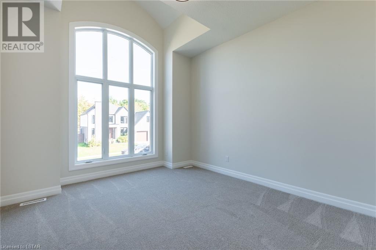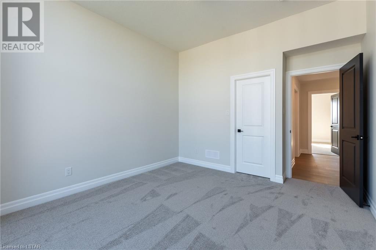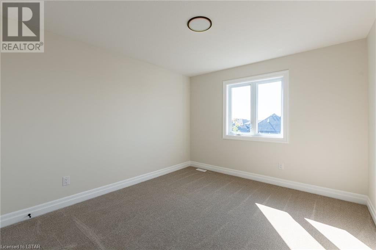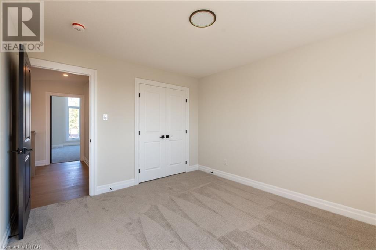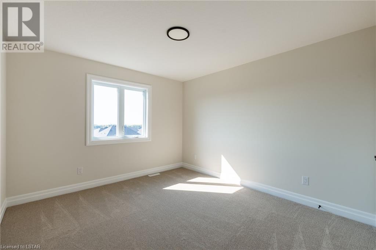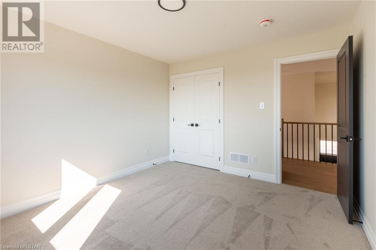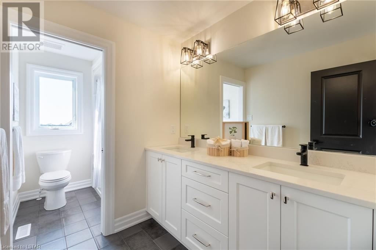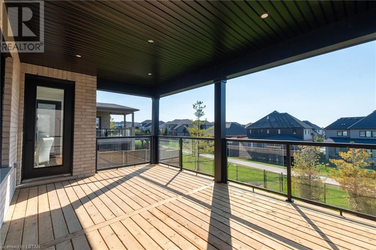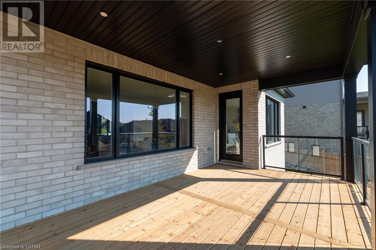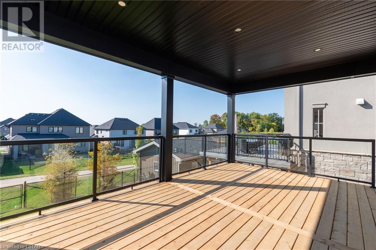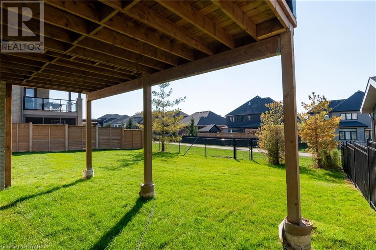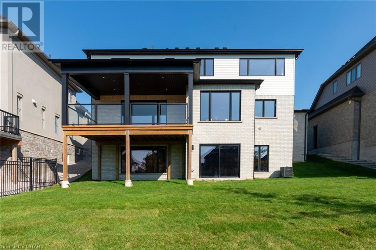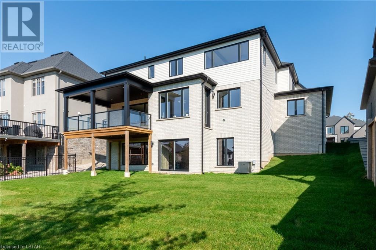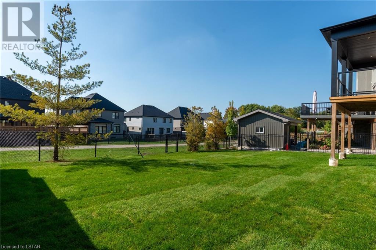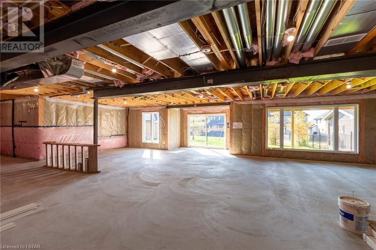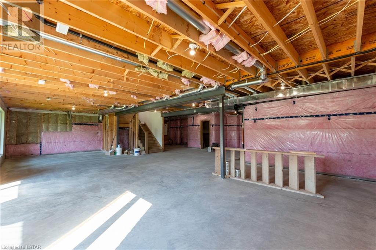- Ontario
- London
1821 Upper West Ave
CAD$1,499,900
CAD$1,499,900 Asking price
1821 UPPER WEST AvenueLondon, Ontario, N6K0H9
Delisted · Delisted ·
434| 3031 sqft
Listing information last updated on Sat Jan 06 2024 13:26:28 GMT-0500 (Eastern Standard Time)

Open Map
Log in to view more information
Go To LoginSummary
ID40495594
StatusDelisted
Ownership TypeFreehold
Brokered BySUTTON GROUP - SELECT REALTY INC., BROKERAGE
TypeResidential House,Detached
AgeConstructed Date: 2023
Land Sizeunder 1/2 acre
Square Footage3031 sqft
RoomsBed:4,Bath:3
Virtual Tour
Detail
Building
Bathroom Total3
Bedrooms Total4
Bedrooms Above Ground4
AppliancesCentral Vacuum - Roughed In,Dishwasher,Dryer,Refrigerator,Stove,Hood Fan,Garage door opener
Architectural Style2 Level
Basement DevelopmentUnfinished
Basement TypeFull (Unfinished)
Constructed Date2023
Construction Style AttachmentDetached
Cooling TypeCentral air conditioning
Exterior FinishBrick,Stone,Stucco,Vinyl siding
Fireplace PresentTrue
Fireplace Total1
Fire ProtectionSmoke Detectors
Half Bath Total1
Heating FuelNatural gas
Heating TypeForced air
Size Interior3031.0000
Stories Total2
TypeHouse
Utility WaterMunicipal water
Land
Size Total Textunder 1/2 acre
Acreagefalse
AmenitiesSchools,Shopping
SewerMunicipal sewage system
Surrounding
Ammenities Near BySchools,Shopping
Community FeaturesQuiet Area
Location DescriptionOFF OF COMMISSIONERS RD WEST BY WEST 5 MCDONALDS
Zoning DescriptionR- 1
Other
FeaturesCountry residential,Sump Pump,Automatic Garage Door Opener
BasementUnfinished,Full (Unfinished)
FireplaceTrue
HeatingForced air
Remarks
BRAND NEW WALK OUT LOT FAMILY HOME! CAROLINA HOMES proudly presents this new custom 4 bedroom family home on a rare walk out lot. Located in prestigious Warbler Woods. Enter this home thru the grand 2 door entranceway. Notice the rich hardwoods on main level, stairs and upper hall and Primary suite. To your right is the main floor den boasting 11ft high ceilings and oversized windows. To the left is the formal dining room - perfect for entertaining with serving bar included! Luxury designer kitchen with breakfast bar island, walk in pantry (appliances included) and sunny bright eating area leading off to large covered deck open to beautiful Great room with gas fireplace. Main floor laundry is spacious and boast quality built-in cabinets and front loading appliances. Upper level features 4 large bedrooms. Primary bedroom is large with stepped ceiling, pot lights, 2 walk in closets and in quality engineered floors with a spa like 5pc ensuite with over sized glass shower and large soaker tub. Enjoy 3 more additional bedrooms with the kids main bath also has 5pc bath. Note - vaulted ceilings in front bedrooms. Lots of potential for the lower level - with oversized windows and patio doors to ground level of lot - ready for your finishing touches - AMAZING potential here! 7 Year Tarion warranty included. All located on a pool sized fenced lot (easily closed in on sides) (id:22211)
The listing data above is provided under copyright by the Canada Real Estate Association.
The listing data is deemed reliable but is not guaranteed accurate by Canada Real Estate Association nor RealMaster.
MLS®, REALTOR® & associated logos are trademarks of The Canadian Real Estate Association.
Location
Province:
Ontario
City:
London
Community:
South B
Room
Room
Level
Length
Width
Area
5pc Bathroom
Second
NaN
Measurements not available
Full bathroom
Second
NaN
Measurements not available
Bedroom
Second
10.99
12.17
133.78
11'0'' x 12'2''
Bedroom
Second
12.01
14.01
168.22
12'0'' x 14'0''
Primary Bedroom
Second
12.66
18.41
233.09
12'8'' x 18'5''
Bedroom
Main
10.99
12.17
133.78
11'0'' x 12'2''
2pc Bathroom
Main
NaN
Measurements not available
Laundry
Main
7.41
10.24
75.90
7'5'' x 10'3''
Great
Main
20.01
14.01
280.37
20'0'' x 14'0''
Dinette
Main
12.07
14.07
169.93
12'1'' x 14'1''
Kitchen
Main
10.01
14.01
140.18
10'0'' x 14'0''
Dining
Main
12.07
14.07
169.93
12'1'' x 14'1''
Den
Main
10.99
12.01
131.98
11'0'' x 12'0''
Foyer
Main
8.07
9.09
73.35
8'1'' x 9'1''

