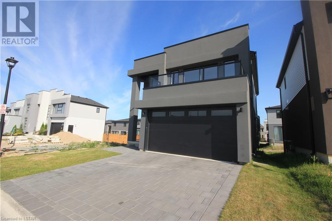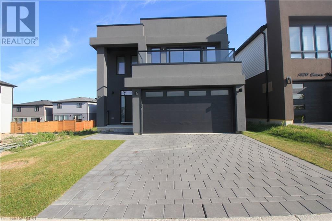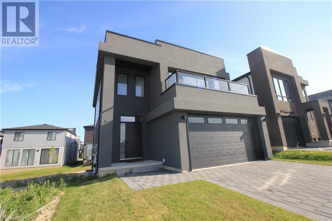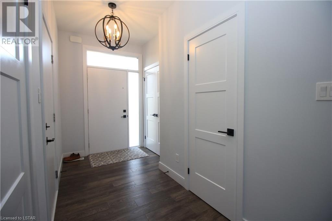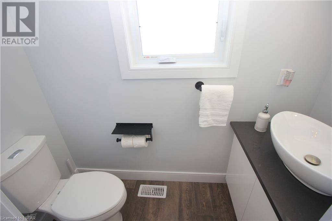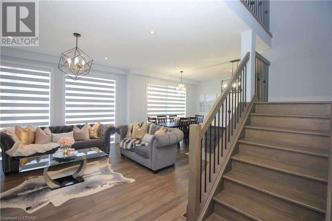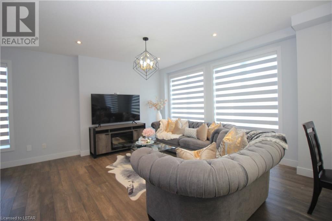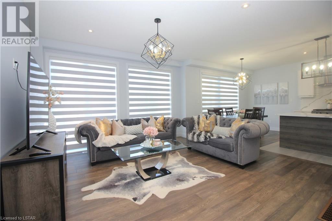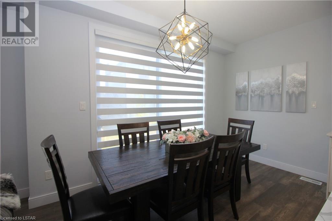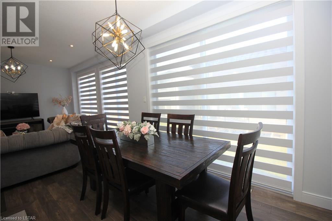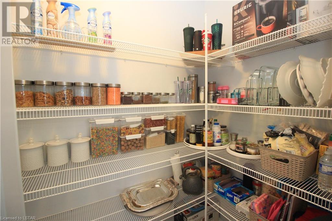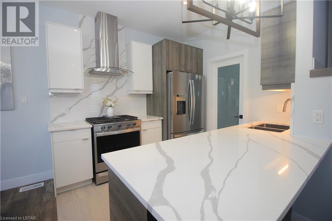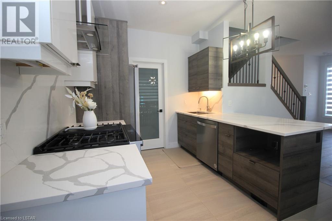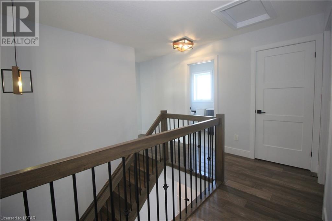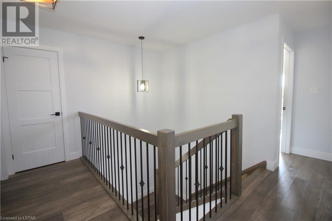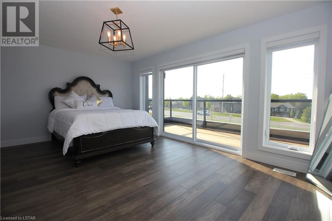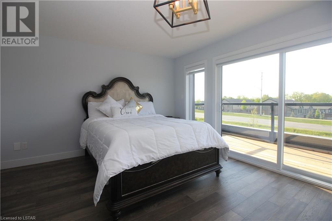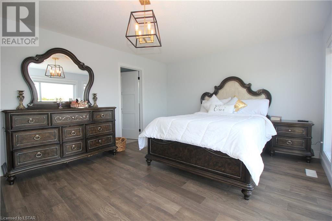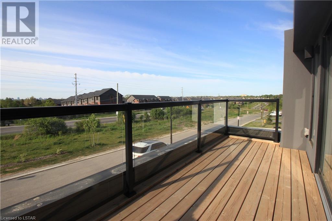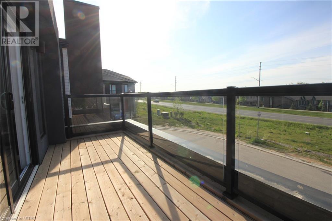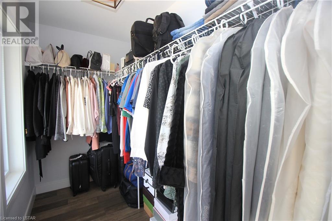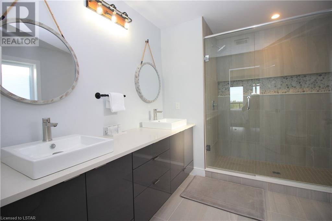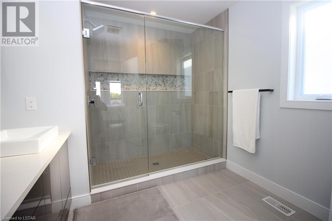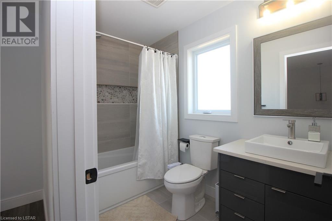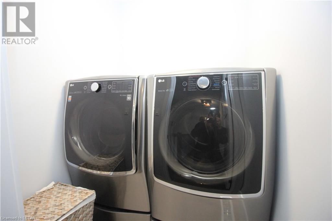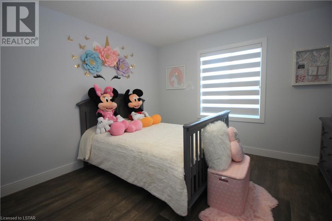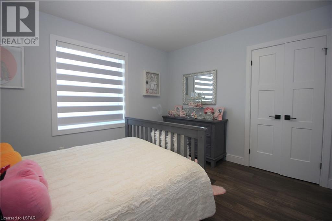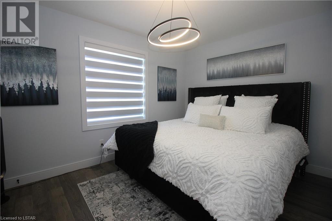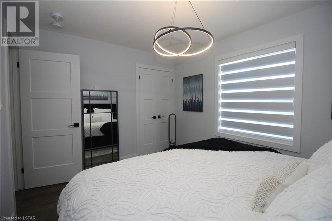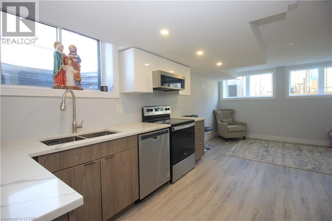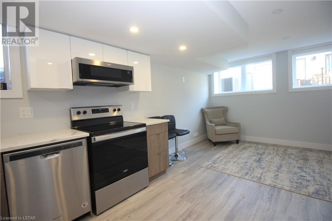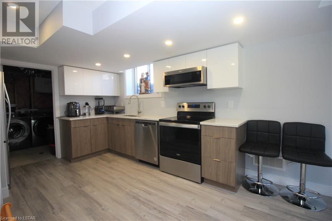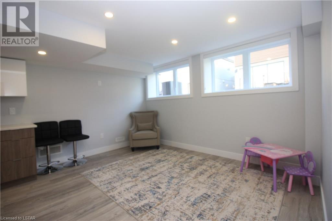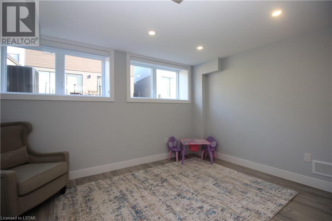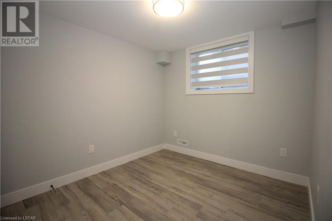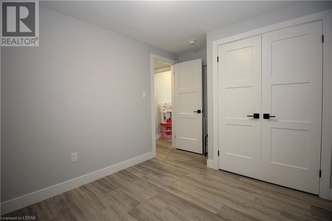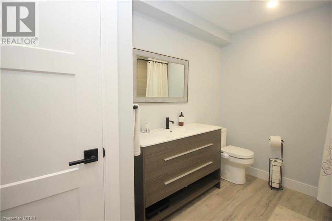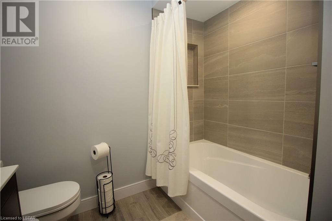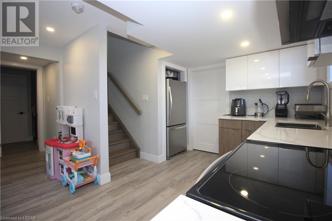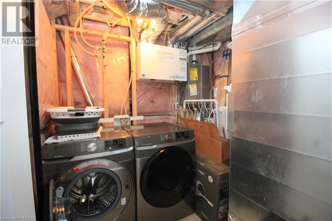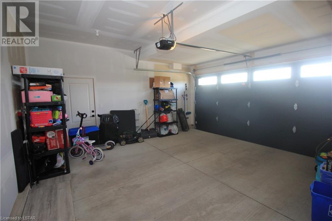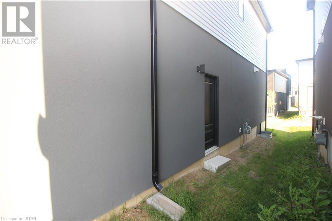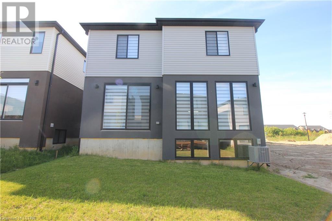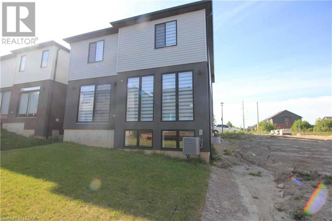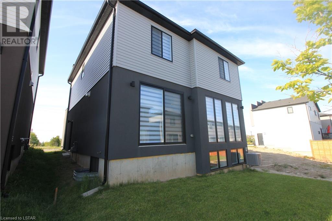- Ontario
- London
1820 Canvas Way
CAD$869,000
CAD$869,000 Asking price
62 1820 CANVAS WayLondon, Ontario, N5X0N5
Delisted · Delisted ·
3+142| 1707 sqft
Listing information last updated on Thu Dec 28 2023 13:02:27 GMT-0500 (Eastern Standard Time)

Open Map
Log in to view more information
Go To LoginSummary
ID40494730
StatusDelisted
Ownership TypeFreehold
Brokered ByCENTURY 21 FIRST CANADIAN TRUSTED HOME REALTY INC., BROKERAGE
TypeResidential House,Detached
Age
Land Sizeunder 1/2 acre
Square Footage1707 sqft
RoomsBed:3+1,Bath:4
Maint Fee65 / Monthly
Detail
Building
Bathroom Total4
Bedrooms Total4
Bedrooms Above Ground3
Bedrooms Below Ground1
AppliancesDishwasher,Dryer,Refrigerator,Stove,Water meter,Washer
Architectural Style2 Level
Basement DevelopmentFinished
Basement TypeFull (Finished)
Construction Style AttachmentDetached
Cooling TypeCentral air conditioning
Exterior FinishStucco,Vinyl siding
Fireplace PresentFalse
Foundation TypePoured Concrete
Half Bath Total1
Heating FuelNatural gas
Heating TypeForced air
Size Interior1707.0000
Stories Total2
TypeHouse
Utility WaterMunicipal water
Land
Size Total Textunder 1/2 acre
Access TypeRoad access,Highway access
Acreagefalse
AmenitiesPlayground,Schools,Shopping
SewerMunicipal sewage system
Utilities
CableAvailable
ElectricityAvailable
Natural GasAvailable
Surrounding
Ammenities Near ByPlayground,Schools,Shopping
Community FeaturesSchool Bus
Location DescriptionADELAIDE ST TURN W ON SUNNINGDALE AND THEN NORTH ON CANVAS WAY
Zoning DescriptionR5-3(14) R6-5(21)
Other
Communication TypeHigh Speed Internet
FeaturesSouthern exposure,Balcony
BasementFinished,Full (Finished)
FireplaceFalse
HeatingForced air
Unit No.62
Remarks
This beautiful modern design home, built by Patrick Hazzard Custom Homes Inc. in the desirable Uplands North of London on a Look out lot. Fully finished from top to bottom, featuring 2,295 sf in 3 levels. Double car garage, open concept, 9’ ceilings in main floor, kitchen with upgraded quartz counter top and back splash, sweep kick, gas stove & big size pantry (8’ x 4’).Upper level features: laundry, 3 spacious bedrooms & two full bathrooms. Large master bedroom with walk-in closet, 18’ x 6’ balcony with glass railing and glass tiled shower & double sink in ensuite bathroom. Lower level granny suite includes: kitchen with stove, microwave fan, fridge, dishwasher, one bedroom, full bathroom, rec room and laundry with gas dryer. Engineered hardwood flooring on main floor & upper level, tile on bathrooms and laundry& water proof vinyl flooring in lower level. Quartz in kitchens and all bathrooms. Paver stone driveway and sod to be installed during 2022 by builder. Central Vac rough-in to garage, Side door in garage, On Demand rental water heater. This vacant land has $65 monthly fee for private road maintenance. Great location close to Masonville, Western University, YMCA, parks and more amenities. (id:22211)
The listing data above is provided under copyright by the Canada Real Estate Association.
The listing data is deemed reliable but is not guaranteed accurate by Canada Real Estate Association nor RealMaster.
MLS®, REALTOR® & associated logos are trademarks of The Canadian Real Estate Association.
Location
Province:
Ontario
City:
London
Community:
North B
Room
Room
Level
Length
Width
Area
4pc Bathroom
Second
NaN
Measurements not available
4pc Bathroom
Second
NaN
Measurements not available
Bedroom
Second
11.91
10.83
128.94
11'11'' x 10'10''
Bedroom
Second
12.40
10.93
135.49
12'5'' x 10'11''
Primary Bedroom
Second
17.59
12.40
218.09
17'7'' x 12'5''
Bedroom
Bsmt
11.68
8.66
101.16
11'8'' x 8'8''
4pc Bathroom
Bsmt
NaN
Measurements not available
Kitchen
Bsmt
8.07
11.32
91.35
8'1'' x 11'4''
Recreation
Bsmt
14.34
9.32
133.59
14'4'' x 9'4''
2pc Bathroom
Main
NaN
Measurements not available
Pantry
Main
8.50
4.27
36.24
8'6'' x 4'3''
Kitchen
Main
10.50
9.09
95.41
10'6'' x 9'1''
Dining
Main
11.75
7.74
90.94
11'9'' x 7'9''
Great
Main
15.32
14.34
219.67
15'4'' x 14'4''

