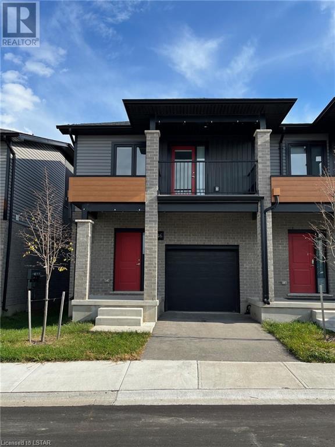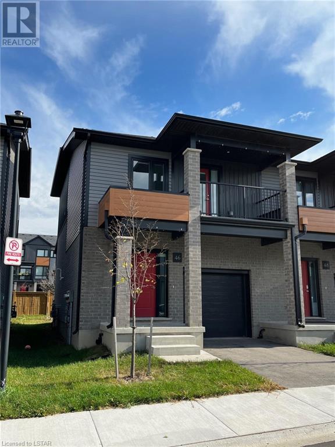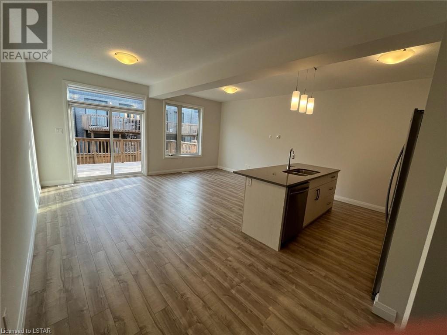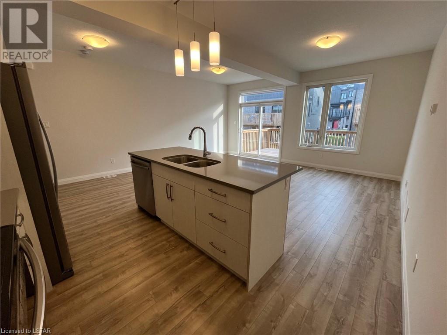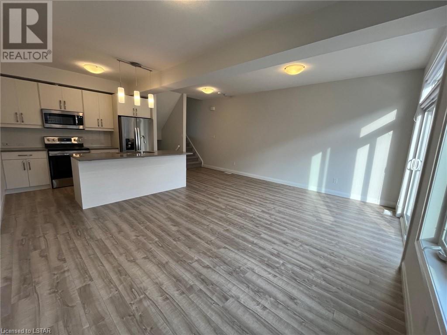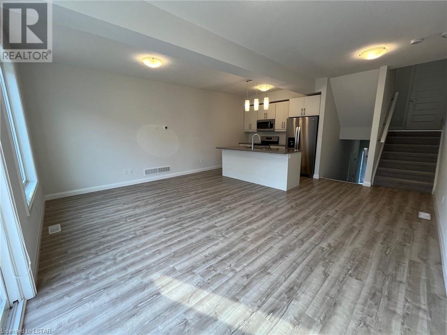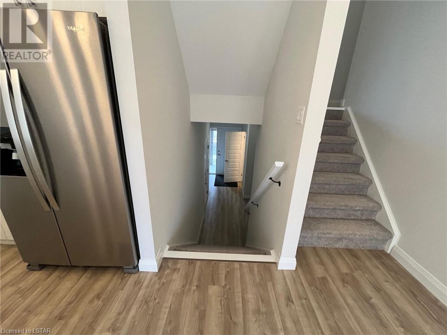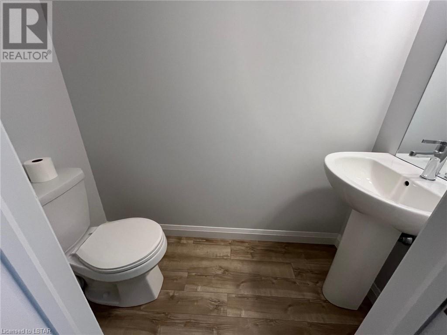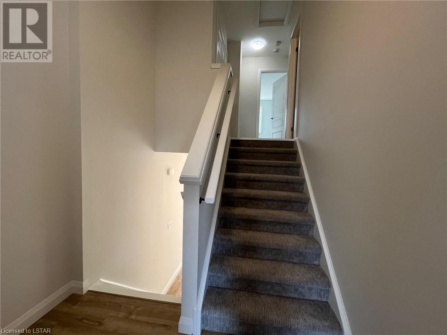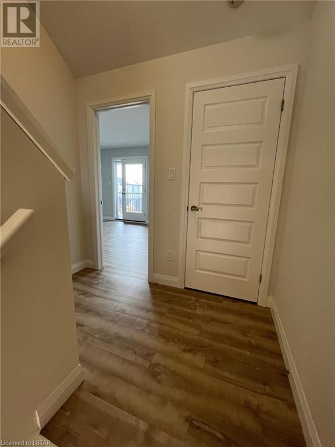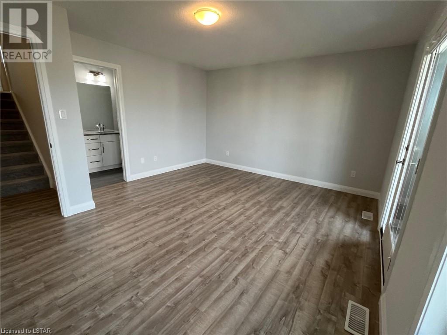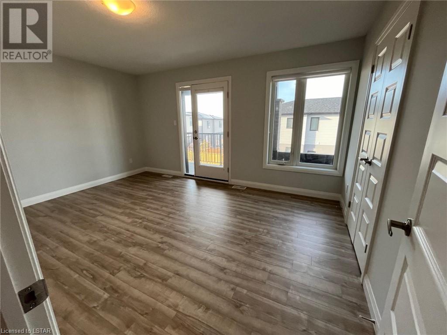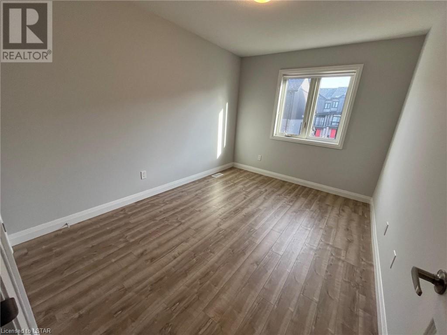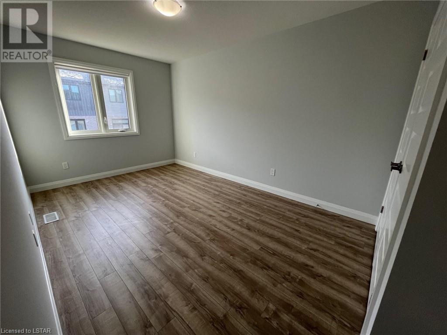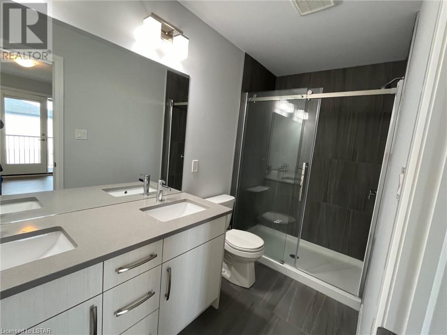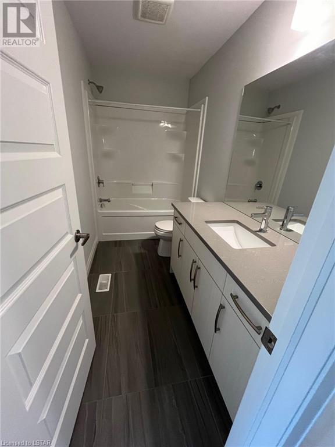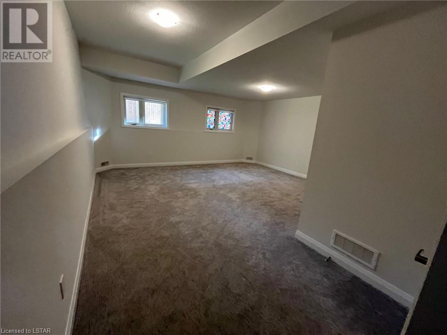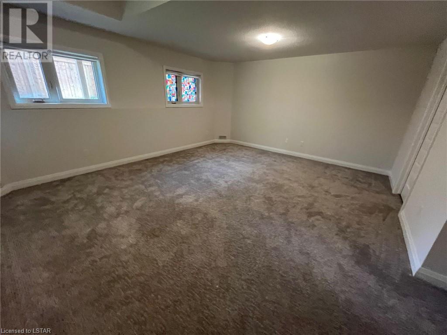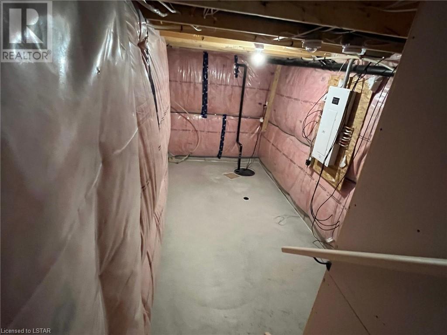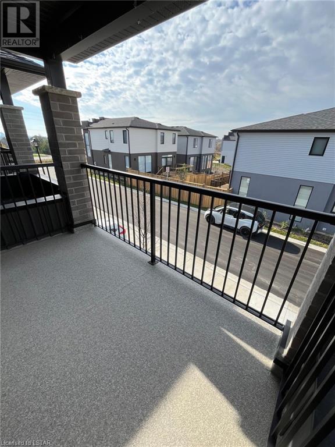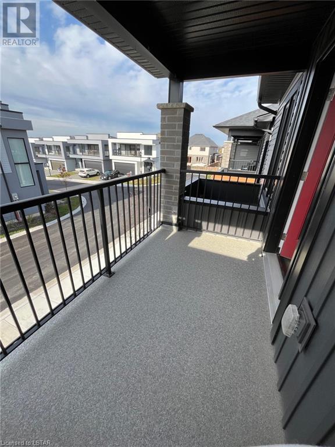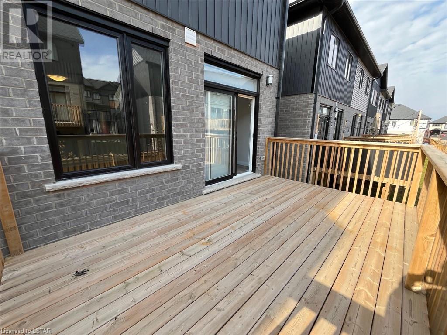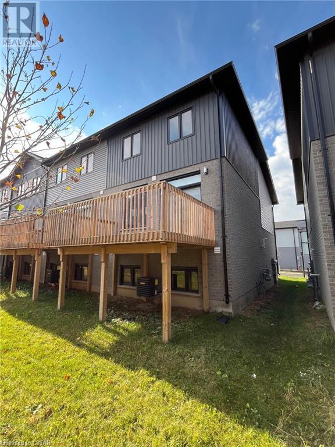- Ontario
- London
1820 Canvas Way
CAD$639,900
CAD$639,900 Asking price
46 1820 CANVAS WayLondon, Ontario, N5X0N5
Delisted · Delisted ·
332| 1445 sqft
Listing information last updated on Sun Feb 18 2024 13:03:27 GMT-0500 (Eastern Standard Time)

Open Map
Log in to view more information
Go To LoginSummary
ID40515417
StatusDelisted
Ownership TypeCondominium
Brokered ByCENTURY 21 FIRST CANADIAN CORP., BROKERAGE
TypeResidential Townhouse,Attached
AgeConstructed Date: 2021
Land Sizeunder 1/2 acre
Square Footage1445 sqft
RoomsBed:3,Bath:3
Maint Fee76 / Monthly
Maint Fee Inclusions
Detail
Building
Bathroom Total3
Bedrooms Total3
Bedrooms Above Ground3
AppliancesWater meter
Basement DevelopmentFinished
Basement TypeFull (Finished)
Constructed Date2021
Construction Style AttachmentAttached
Cooling TypeCentral air conditioning
Exterior FinishBrick,Vinyl siding
Fireplace PresentFalse
Fire ProtectionNone
Foundation TypePoured Concrete
Half Bath Total1
Heating FuelNatural gas
Heating TypeForced air
Size Interior1445.0000
TypeRow / Townhouse
Utility WaterMunicipal water
Land
Size Total Textunder 1/2 acre
Access TypeRoad access
Acreagefalse
AmenitiesPlace of Worship,Playground,Public Transit,Schools
SewerMunicipal sewage system
Surrounding
Ammenities Near ByPlace of Worship,Playground,Public Transit,Schools
Community FeaturesQuiet Area
Location DescriptionFrom Richmond St.,travel east on Sunningdale Rd. E.,turn left onto Canvas Way and right into the condo complex.
Zoning DescriptionR5-3
Other
FeaturesBalcony,Sump Pump
BasementFinished,Full (Finished)
FireplaceFalse
HeatingForced air
Unit No.46
Remarks
Amazing location in beautiful Uplands North on Sunningdale Rd. Only 2 years old with unique split level design offering privacy and comfort throughout the home. Modern finishes including quartz countertops, stainless steel appliances, washer/dryer and window coverings, all included. Enjoy fabulous sunsets on the 2 nd floor west facing balcony or bbq on the large rear above ground deck. The large look-out style finished basement offers excellent additional space for movie nights and relaxing. This end unit offers additional privacy and lots of natural light. Walking distance to fantastic amenities like Sunningdale YMCA, Sunripe Grocery, LCBO, Dollarama, Tim Hortons and short drive to Sobey’s & Masonville mall shopping district. This home is also a great investment opportunity with the option of converting the basement into a 4 th bedroom. (id:22211)
The listing data above is provided under copyright by the Canada Real Estate Association.
The listing data is deemed reliable but is not guaranteed accurate by Canada Real Estate Association nor RealMaster.
MLS®, REALTOR® & associated logos are trademarks of The Canadian Real Estate Association.
Location
Province:
Ontario
City:
London
Community:
North B
Room
Room
Level
Length
Width
Area
3pc Bathroom
Second
NaN
Measurements not available
Bedroom
Second
12.24
9.09
111.21
12'3'' x 9'1''
Bedroom
Second
12.99
9.25
120.20
13'0'' x 9'3''
Full bathroom
Second
NaN
Measurements not available
Primary Bedroom
Second
15.26
13.58
207.22
15'3'' x 13'7''
Family
Lower
18.41
13.42
246.98
18'5'' x 13'5''
2pc Bathroom
Main
NaN
Measurements not available
Living/Dining
Main
18.41
15.58
286.83
18'5'' x 15'7''
Kitchen
Main
10.40
8.23
85.65
10'5'' x 8'3''

