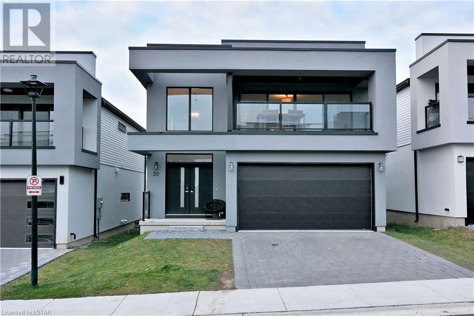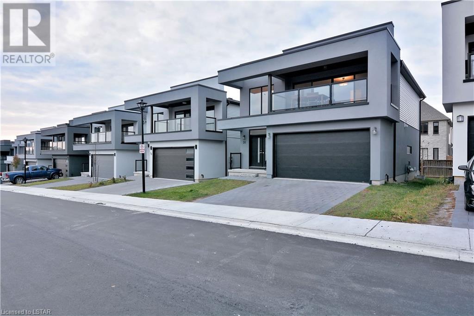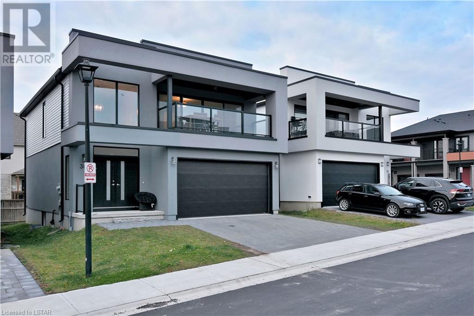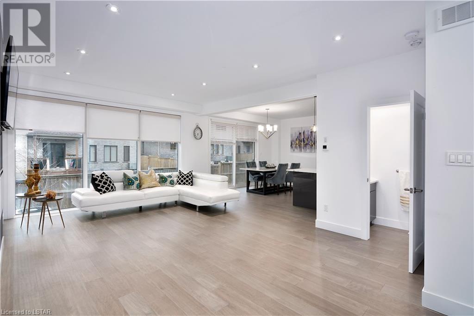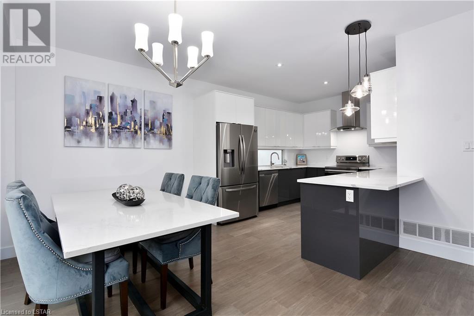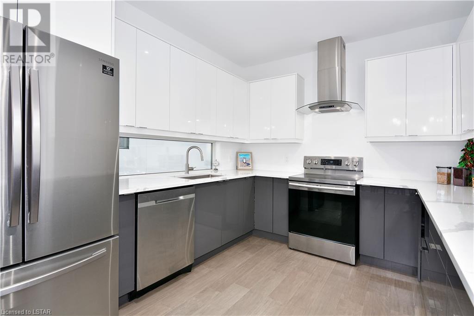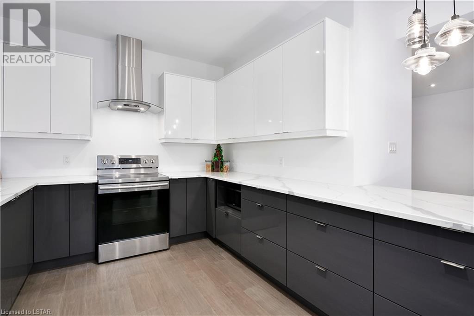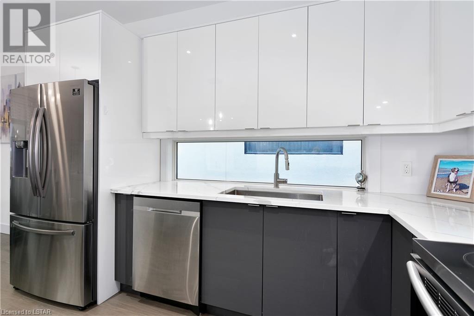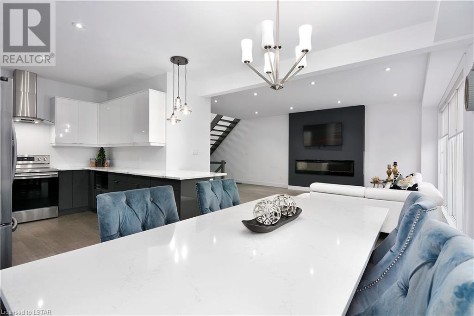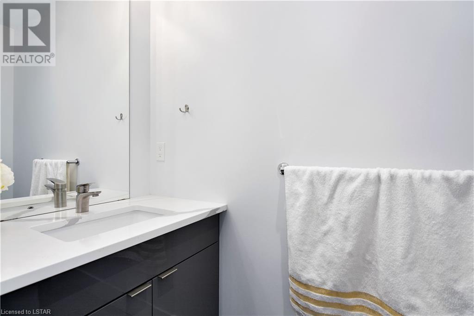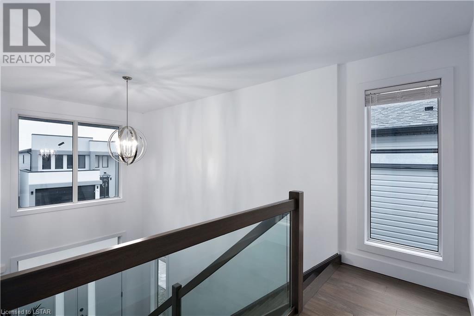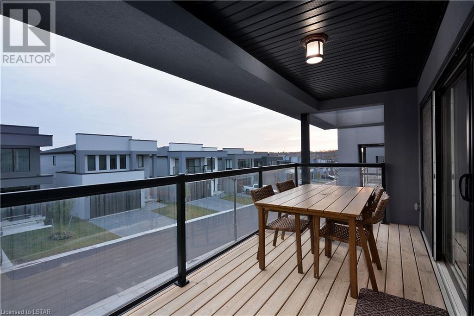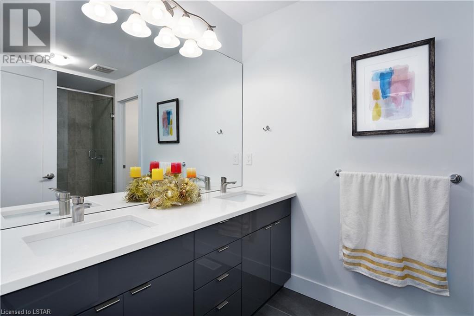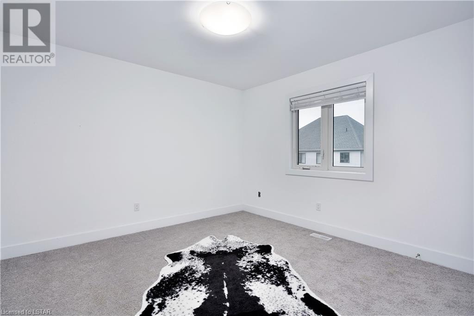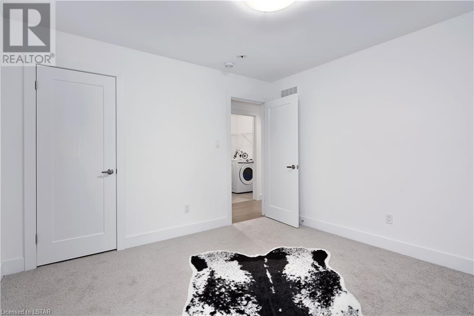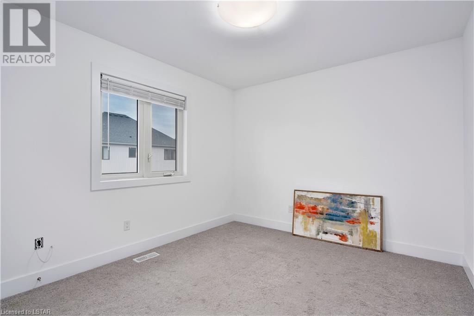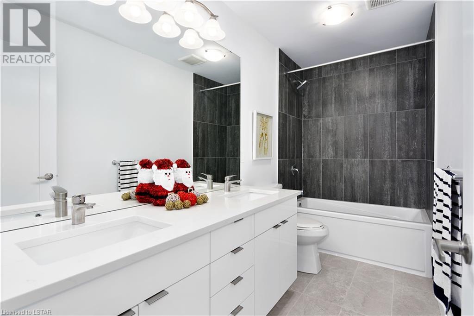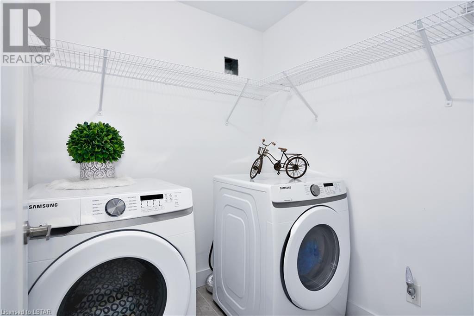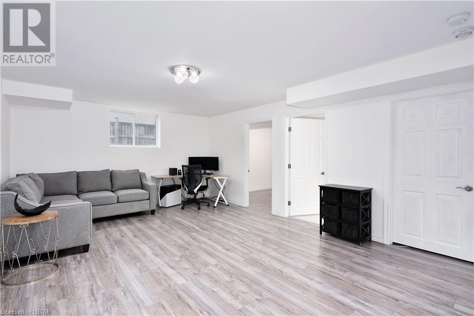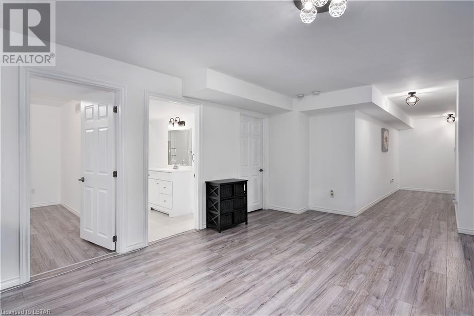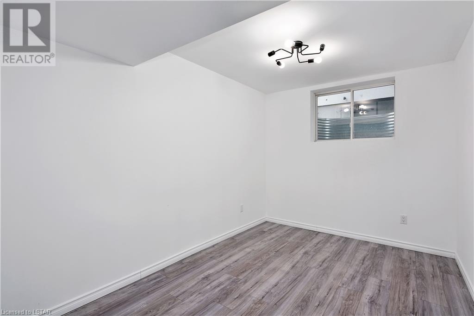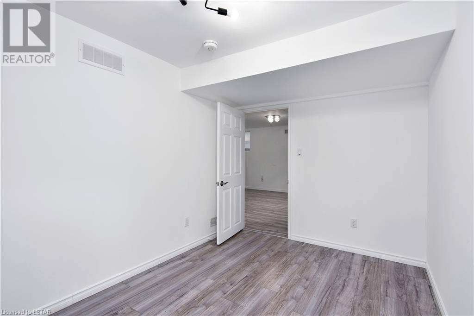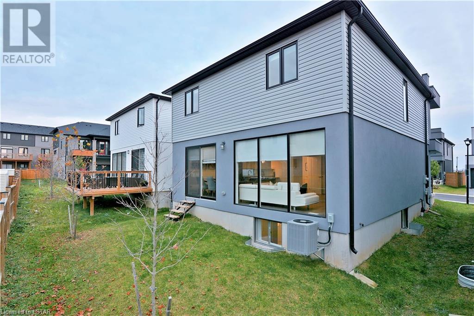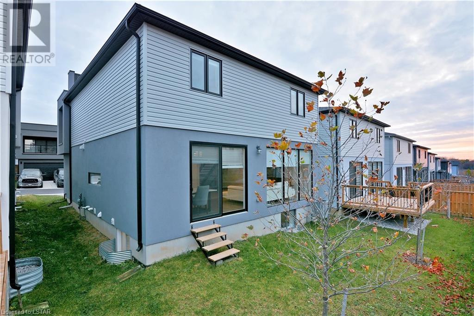- Ontario
- London
1820 Canvas Way
CAD$829,900
CAD$829,900 Asking price
30 1820 CANVAS WayLondon, Ontario, N5X0N5
Delisted
3+144| 2276 sqft
Listing information last updated on Wed May 01 2024 13:09:50 GMT-0400 (Eastern Daylight Time)

Open Map
Log in to view more information
Go To LoginSummary
ID40508700
StatusDelisted
Ownership TypeCondominium
Brokered ByPC275 REALTY INC.
TypeResidential House,Detached
AgeConstructed Date: 2020
Land Sizeunder 1/2 acre
Square Footage2276 sqft
RoomsBed:3+1,Bath:4
Maint Fee65 / Monthly
Maint Fee Inclusions
Virtual Tour
Detail
Building
Bathroom Total4
Bedrooms Total4
Bedrooms Above Ground3
Bedrooms Below Ground1
AppliancesDishwasher,Dryer,Refrigerator,Stove,Washer,Hood Fan
Architectural Style2 Level
Basement DevelopmentFinished
Basement TypeFull (Finished)
Constructed Date2020
Construction Style AttachmentDetached
Cooling TypeCentral air conditioning
Exterior FinishStucco,Vinyl siding
Fireplace FuelElectric
Fireplace PresentTrue
Fireplace Total1
Fireplace TypeOther - See remarks
Fire ProtectionSmoke Detectors
Foundation TypePoured Concrete
Half Bath Total1
Heating FuelNatural gas
Heating TypeForced air
Size Interior2276.0000
Stories Total2
TypeHouse
Utility WaterMunicipal water
Land
Size Total Textunder 1/2 acre
Access TypeRoad access
Acreagefalse
AmenitiesPark,Playground,Shopping
SewerMunicipal sewage system
Utilities
ElectricityAvailable
Natural GasAvailable
Surrounding
Ammenities Near ByPark,Playground,Shopping
Community FeaturesCommunity Centre
Location DescriptionOn Sunningdale Rd E heading west,turn right onto Canvas Way & the first right into the condo.
Zoning DescriptionR5-3(14); R6-5(21)
Other
Communication TypeHigh Speed Internet
FeaturesSouthern exposure,Balcony,Sump Pump,Automatic Garage Door Opener
BasementFinished,Full (Finished)
FireplaceTrue
HeatingForced air
Unit No.30
Remarks
Outstanding Location! This stunning contemporary home was built by Patrick Hazzard Custom Homes. Nestled within Uplands North, one of London's most sought-after neighborhoods, this home boasts 3+1 bedrooms, 3.5 bathrooms, and a fully finished basement. Ascend the elegant hardwood staircase featuring a glass panel railing to explore the second floor. Here, you'll find a spacious master bedroom with a walkout balcony, a walk-in closet, and double vanities in the en-suite bathroom. Two more generously sized bedrooms await you on this level, along with a luxurious 4-piece bathroom. The convenience of a second-level laundry room enhances everyday living. Revel in the top-notch quartz countertops in the kitchen and all bathrooms. The finished basement offers a capacious great room and an additional bedroom with a 3-piece bathroom. You'll appreciate the proximity to Masonville, Western University, the YMCA, parks, and a wealth of other amenities. (id:22211)
The listing data above is provided under copyright by the Canada Real Estate Association.
The listing data is deemed reliable but is not guaranteed accurate by Canada Real Estate Association nor RealMaster.
MLS®, REALTOR® & associated logos are trademarks of The Canadian Real Estate Association.
Location
Province:
Ontario
City:
London
Community:
North B
Room
Room
Level
Length
Width
Area
Laundry
Second
6.00
6.00
36.05
6'0'' x 6'0''
4pc Bathroom
Second
NaN
Measurements not available
4pc Bathroom
Second
NaN
Measurements not available
Bedroom
Second
11.32
10.01
113.26
11'4'' x 10'0''
Bedroom
Second
11.42
11.52
131.48
11'5'' x 11'6''
Primary Bedroom
Second
18.01
12.01
216.28
18'0'' x 12'0''
3pc Bathroom
Bsmt
NaN
Measurements not available
Bedroom
Bsmt
12.34
8.23
101.59
12'4'' x 8'3''
Great
Bsmt
19.75
13.58
268.27
19'9'' x 13'7''
2pc Bathroom
Main
NaN
Measurements not available
Dining
Main
13.85
10.01
138.54
13'10'' x 10'0''
Living
Main
14.01
19.09
267.50
14'0'' x 19'1''
Kitchen
Main
10.17
11.52
117.12
10'2'' x 11'6''

