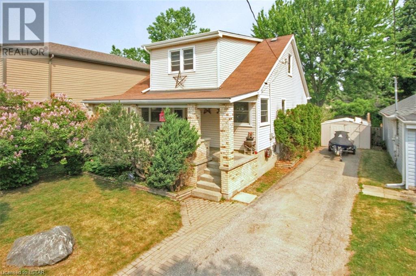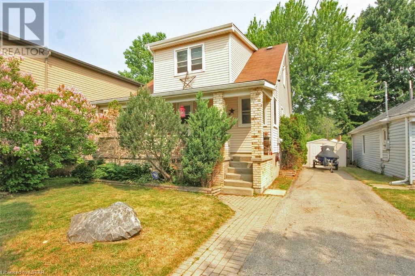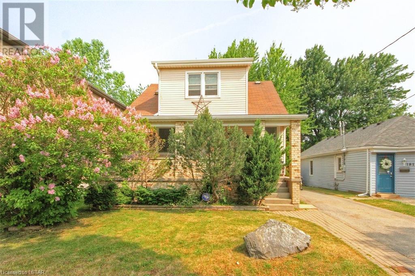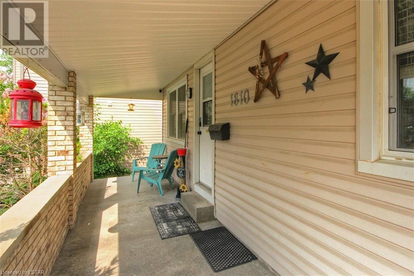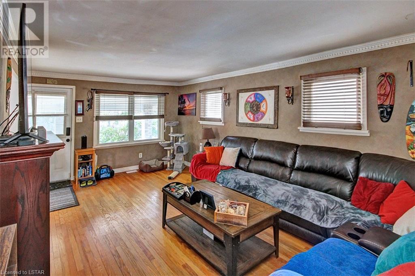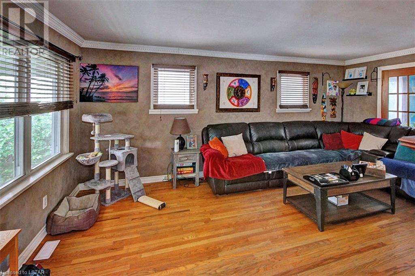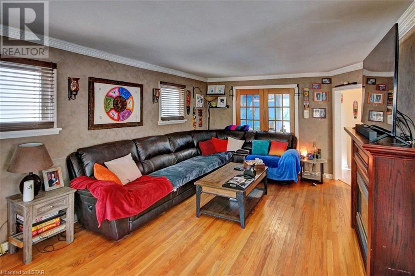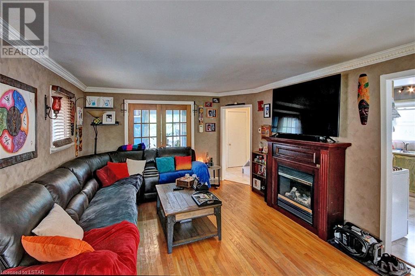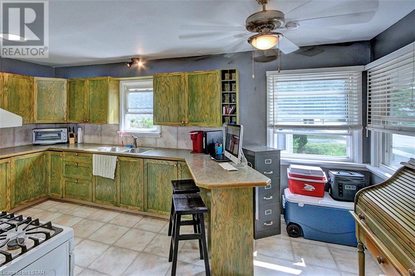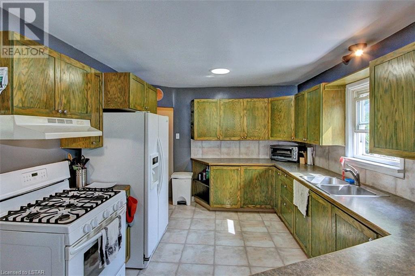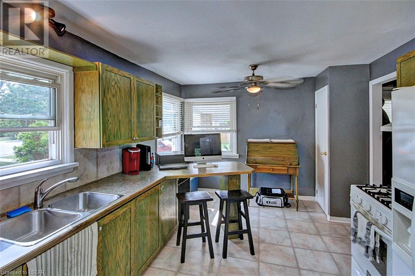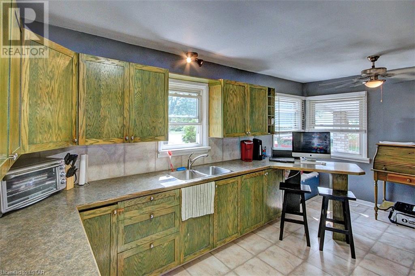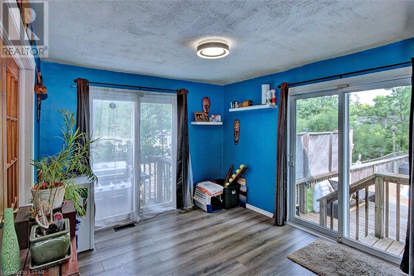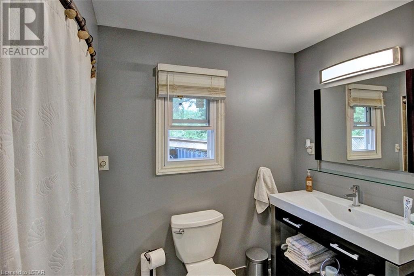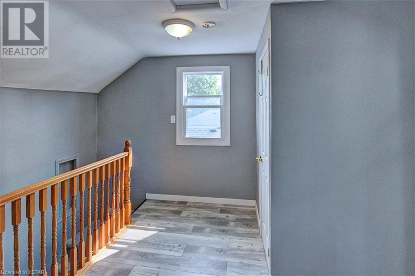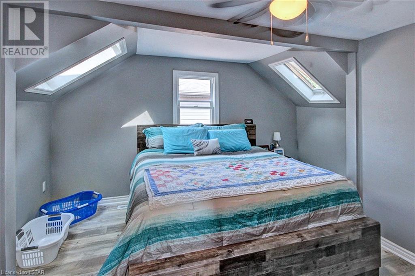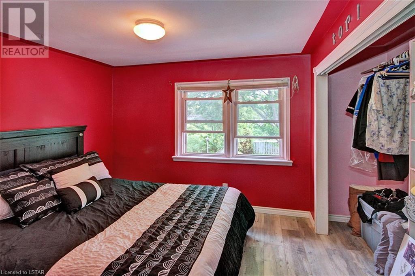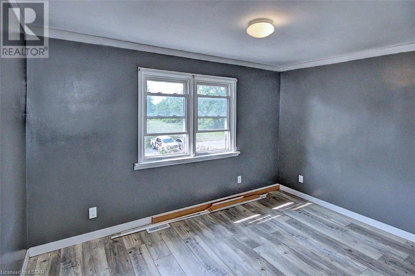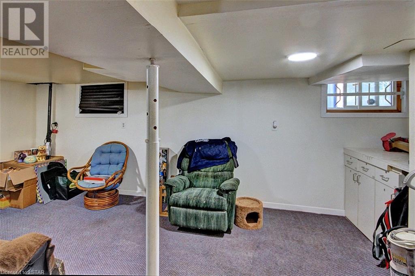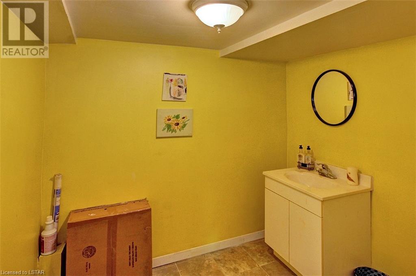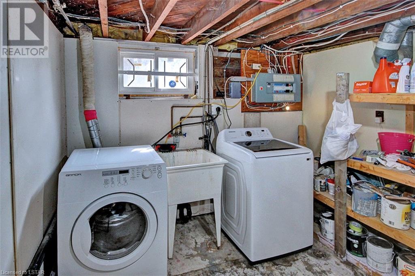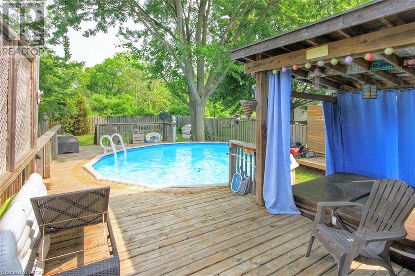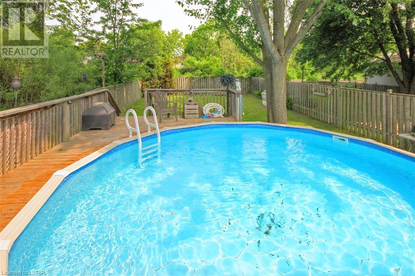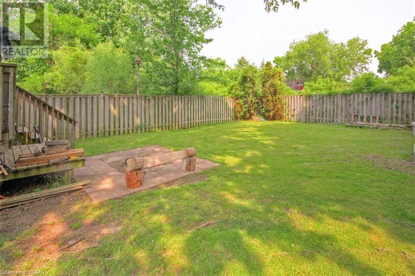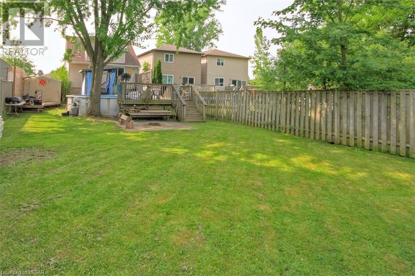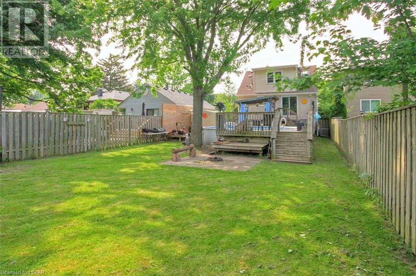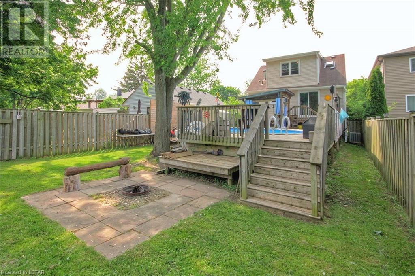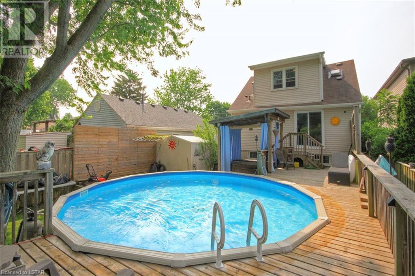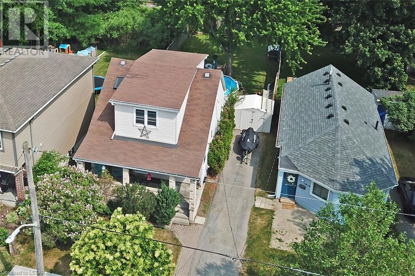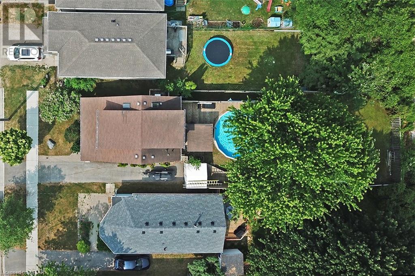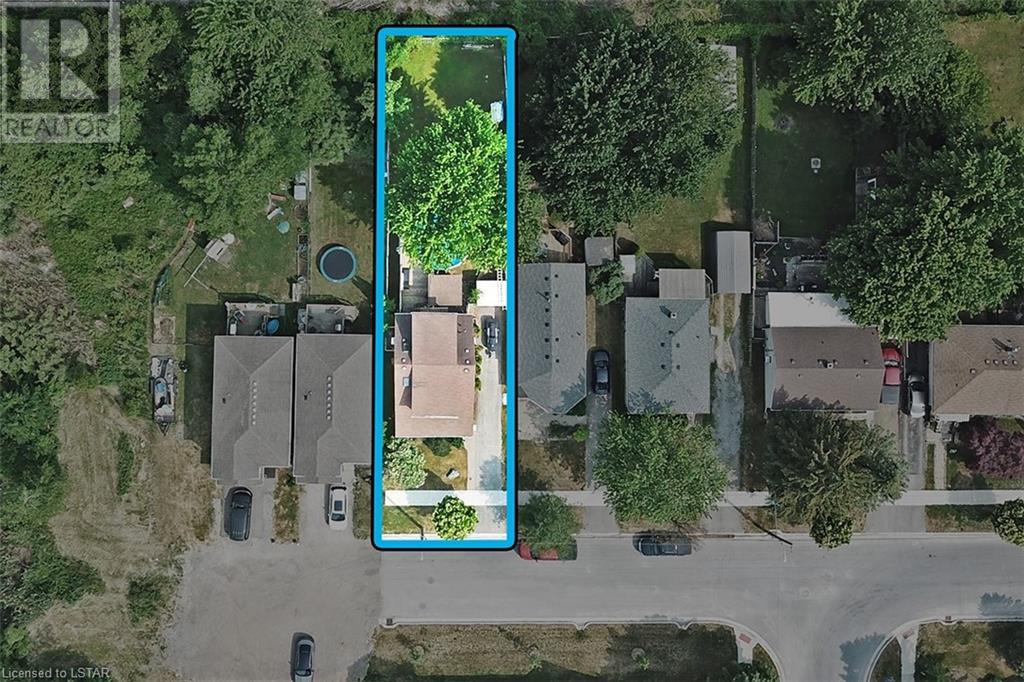- Ontario
- London
1810 Avalon St
CAD$519,900
CAD$519,900 Asking price
1810 AVALON StreetLondon, Ontario, N5W3G8
Delisted · Delisted ·
3+12| 1400 sqft
Listing information last updated on Thu Jun 15 2023 23:09:22 GMT-0400 (Eastern Daylight Time)

Open Map
Log in to view more information
Go To LoginSummary
ID40432852
StatusDelisted
Ownership TypeFreehold
Brokered ByBLUE FOREST REALTY INC.
TypeResidential House,Detached
AgeConstructed Date: 1958
Land Sizeunder 1/2 acre
Square Footage1400 sqft
RoomsBed:3+1,Bath:2
Virtual Tour
Detail
Building
Bathroom Total2
Bedrooms Total4
Bedrooms Above Ground3
Bedrooms Below Ground1
AppliancesDishwasher,Dryer,Refrigerator,Stove,Washer,Hot Tub
Basement DevelopmentPartially finished
Basement TypeFull (Partially finished)
Constructed Date1958
Construction Style AttachmentDetached
Cooling TypeCentral air conditioning
Exterior FinishBrick,Vinyl siding
Fireplace PresentFalse
FixtureCeiling fans
Foundation TypeBlock
Half Bath Total1
Heating FuelNatural gas
Heating TypeForced air
Size Interior1400.0000
Stories Total1.5
TypeHouse
Utility WaterMunicipal water
Land
Size Total Textunder 1/2 acre
Acreagefalse
AmenitiesShopping
SewerMunicipal sewage system
Surrounding
Ammenities Near ByShopping
Location DescriptionTake Clarke Road Southbound to Avalon,take Avalon to end of Street
Zoning DescriptionR2-3
Other
FeaturesSouthern exposure
BasementPartially finished,Full (Partially finished)
PoolAbove ground pool
FireplaceFalse
HeatingForced air
Remarks
Country in the city! This home has it all plus more! Very private location, close to the end of street. Fabulous backyard oasis with an above ground pool, hot tub, 2 tiered deck and a fully fenced large backyard. No neighbours behind. If that is not enough, this home has been renovated over the last number of years, including, newer windows, doors, siding, f/air, c/air, roof and more. Hardwood flooring in living room. Newer kitchen with breakfast bar and newer carpet upstairs. Great curb appeal and in move in condition!! (id:22211)
The listing data above is provided under copyright by the Canada Real Estate Association.
The listing data is deemed reliable but is not guaranteed accurate by Canada Real Estate Association nor RealMaster.
MLS®, REALTOR® & associated logos are trademarks of The Canadian Real Estate Association.
Location
Province:
Ontario
City:
London
Community:
East H
Room
Room
Level
Length
Width
Area
Bedroom
Second
9.58
9.51
91.15
9'7'' x 9'6''
Bedroom
Second
12.34
8.33
102.80
12'4'' x 8'4''
Primary Bedroom
Second
11.75
10.93
128.32
11'9'' x 10'11''
2pc Bathroom
Lower
NaN
Measurements not available
Family
Lower
12.01
10.01
120.16
12'0'' x 10'0''
Bedroom
Lower
9.74
10.66
103.90
9'9'' x 10'8''
4pc Bathroom
Main
NaN
Measurements not available
Kitchen
Main
17.59
12.40
218.09
17'7'' x 12'5''
Dining
Main
12.24
11.15
136.51
12'3'' x 11'2''
Living
Main
19.59
12.50
244.83
19'7'' x 12'6''

