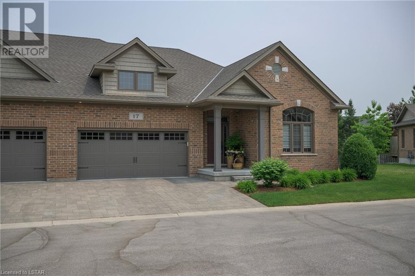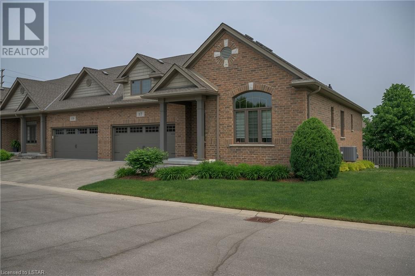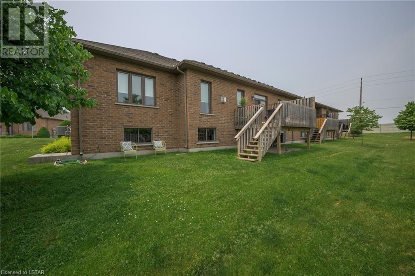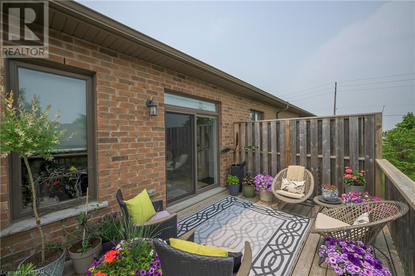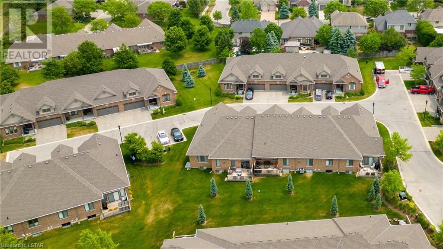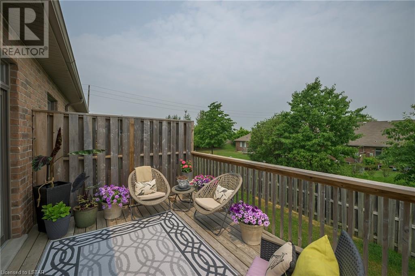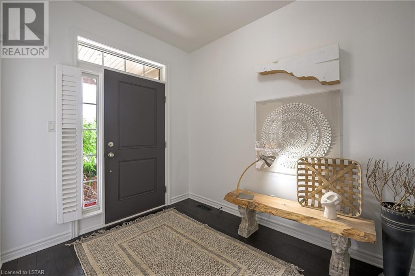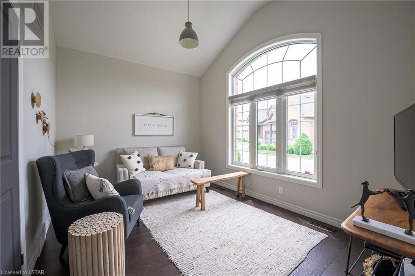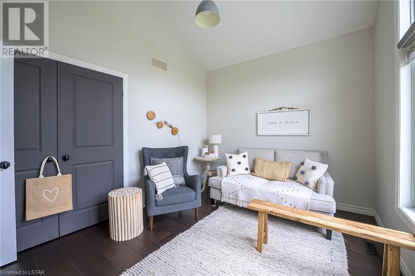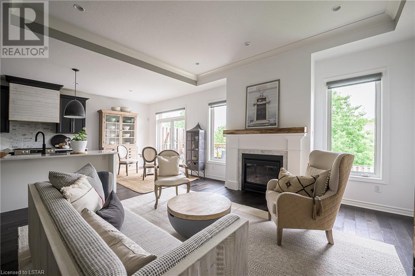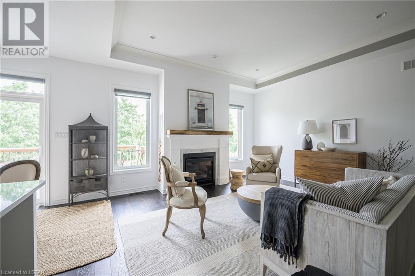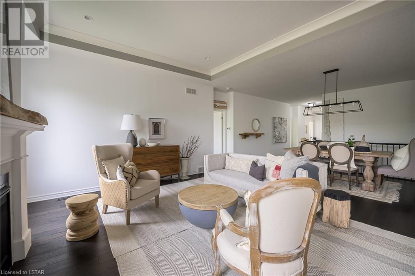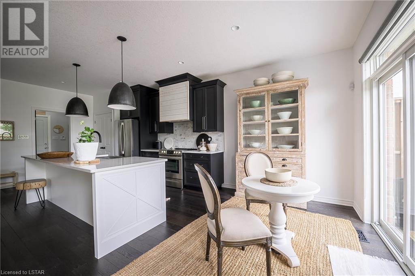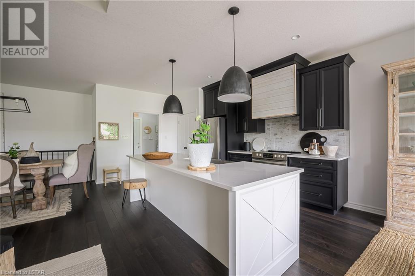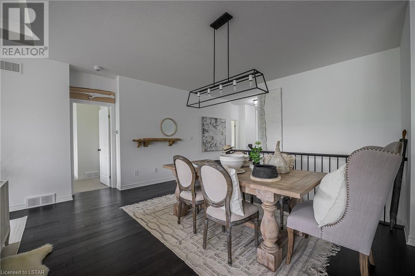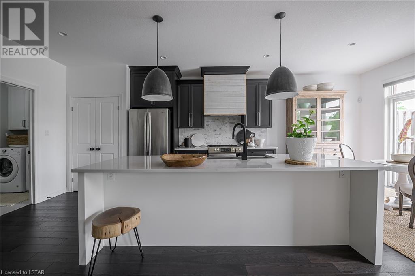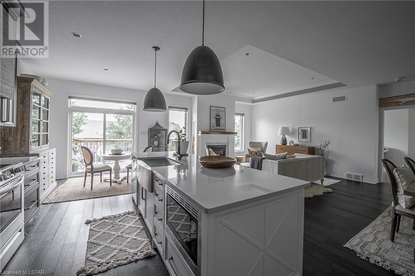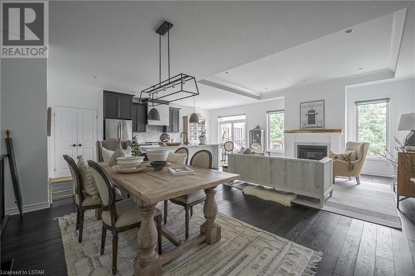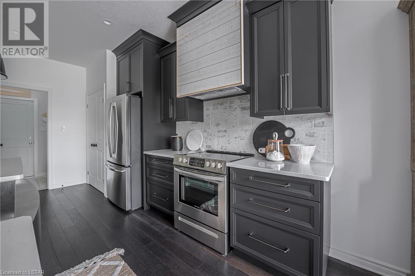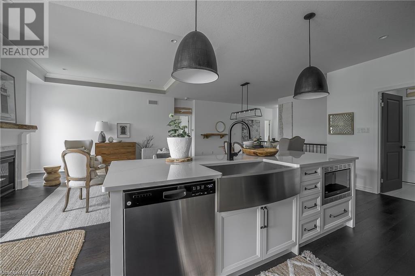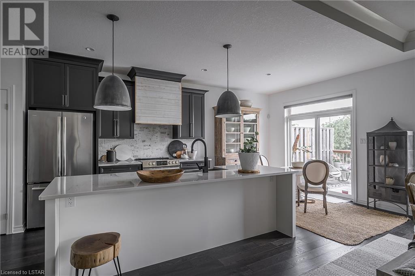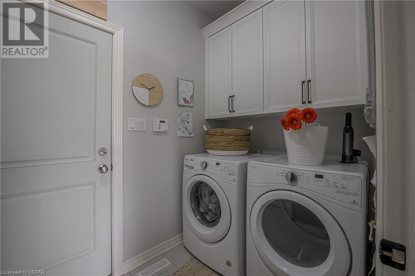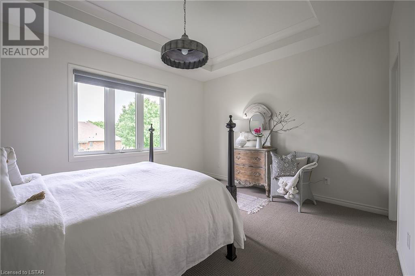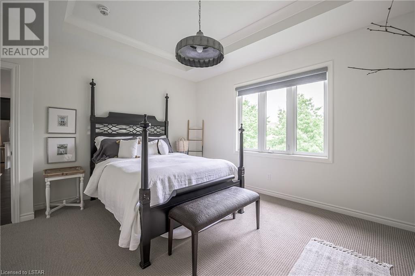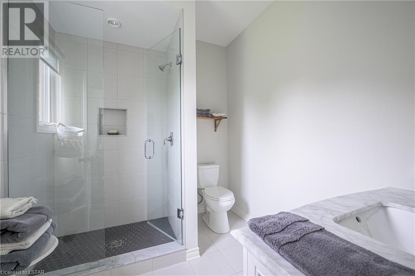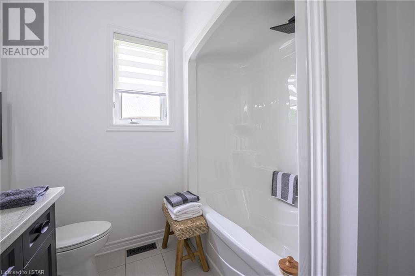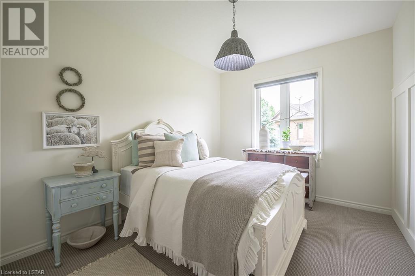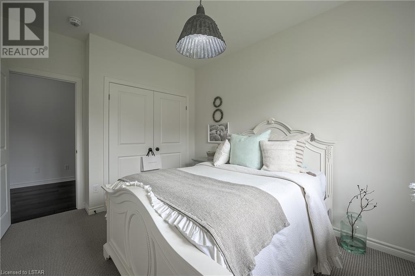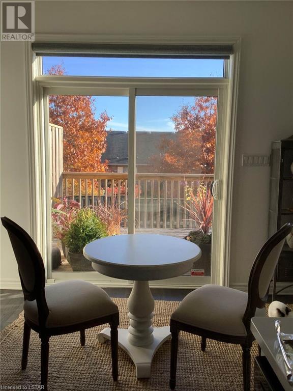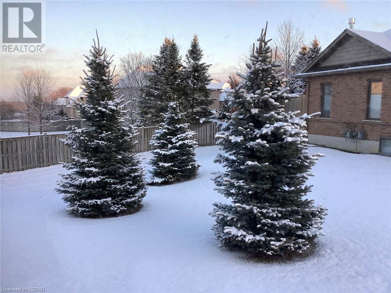- Ontario
- London
1800 Sumac Way
CAD$899,900
CAD$899,900 Asking price
17 1800 SUMAC WayLondon, Ontario, N6K0G1
Delisted · Delisted ·
32| 1741 sqft
Listing information last updated on Wed Jul 05 2023 02:36:05 GMT-0400 (Eastern Daylight Time)

Open Map
Log in to view more information
Go To LoginSummary
ID40435108
StatusDelisted
Ownership TypeCondominium
Brokered BySUTTON GROUP PREFERRED REALTY INC., BROKERAGE
TypeResidential Apartment
AgeConstructed Date: 2017
Land Size2 - 4.99 acres
Square Footage1741 sqft
RoomsBed:3,Bath:2
Maint Fee401 / Monthly
Maint Fee Inclusions
Virtual Tour
Detail
Building
Bathroom Total2
Bedrooms Total3
Bedrooms Above Ground3
AppliancesDishwasher,Dryer,Microwave,Refrigerator,Stove,Washer,Window Coverings,Garage door opener
Basement TypeNone
Constructed Date2017
Construction Style AttachmentAttached
Cooling TypeCentral air conditioning
Exterior FinishBrick,Vinyl siding
Fireplace PresentTrue
Fireplace Total1
Foundation TypeBrick
Heating FuelNatural gas
Size Interior1741.0000
Stories Total1
TypeApartment
Utility WaterMunicipal water
Land
Size Total Text2 - 4.99 acres
Access TypeHighway access
Acreagetrue
AmenitiesGolf Nearby,Park,Public Transit,Shopping
Landscape FeaturesLandscaped
SewerPrivate sewer
Utilities
CableAvailable
ElectricityAvailable
TelephoneAvailable
Surrounding
Ammenities Near ByGolf Nearby,Park,Public Transit,Shopping
Community FeaturesSchool Bus
Location DescriptionOxford street,south on Riverbend at the lights,Left onto Sumac way
Zoning DescriptionH-140 ""R6-5 (33)
Other
FeaturesSouthern exposure,Park/reserve,Golf course/parkland,Sump Pump,Automatic Garage Door Opener
BasementNone
FireplaceTrue
Unit No.17
Remarks
Welcome to Evergreen at Warbler Woods in lovely Byron. Located at the edge of Warbler Woods Trails, this 2 +1 Bedroom condominium offers a warm Farmhouse Modern design with one of the most detailed interiors I have ever seen! This 1741 sgft home offers private views from the abundance of windows, open concept living from Great Room, with fireplace, high end kitchen with solid surface counters and a huge island, and a dining area perfect for gathering with family or friends. Ceiling heights vary throughout, ranging from 12' to 10' to 9'. Relax outside on the private deck and enjoy the premium location in this complex. The updates are numerous, from the details in the bathrooms, paint colours and flooring. This is a home that you must view if you're thinking of a stress free move to an Executive Condominium. Check out the pictures and video and then book showing appointment! (id:22211)
The listing data above is provided under copyright by the Canada Real Estate Association.
The listing data is deemed reliable but is not guaranteed accurate by Canada Real Estate Association nor RealMaster.
MLS®, REALTOR® & associated logos are trademarks of The Canadian Real Estate Association.
Location
Province:
Ontario
City:
London
Community:
South A
Room
Room
Level
Length
Width
Area
4pc Bathroom
Main
NaN
Measurements not available
Full bathroom
Main
NaN
Measurements not available
Laundry
Main
6.99
4.99
34.85
7'0'' x 5'0''
Bedroom
Main
12.99
10.01
130.01
13'0'' x 10'0''
Bedroom
Main
12.24
10.01
122.46
12'3'' x 10'0''
Primary Bedroom
Main
14.67
12.50
183.32
14'8'' x 12'6''
Dinette
Main
9.15
8.17
74.78
9'2'' x 8'2''
Kitchen
Main
15.26
9.15
139.65
15'3'' x 9'2''
Dining
Main
16.40
9.84
161.46
16'5'' x 9'10''
Games
Main
16.40
14.83
243.26
16'5'' x 14'10''


