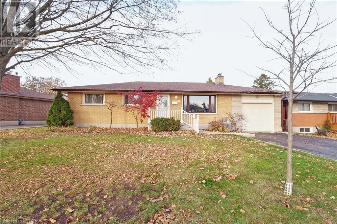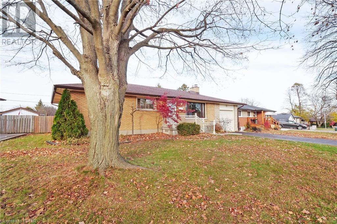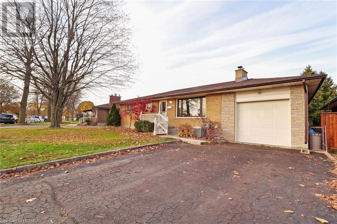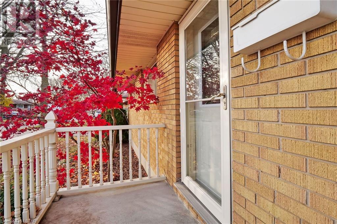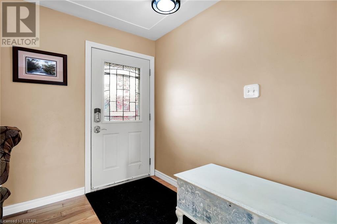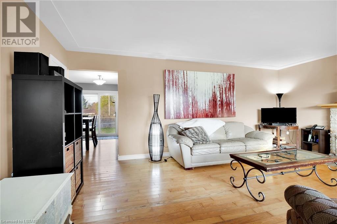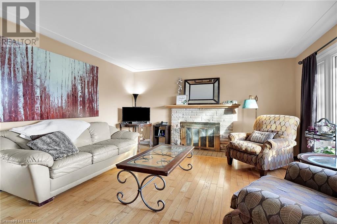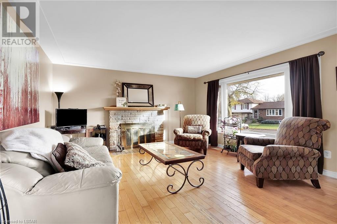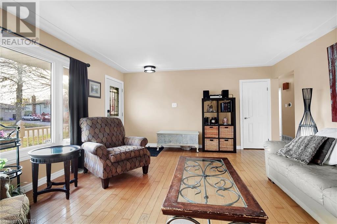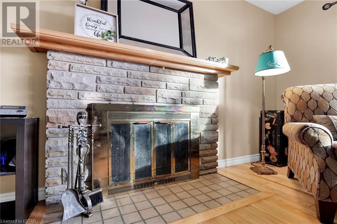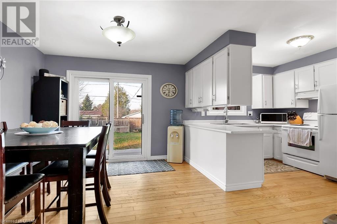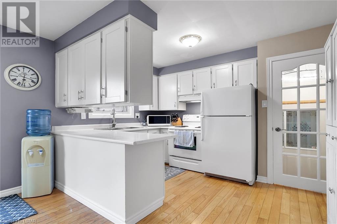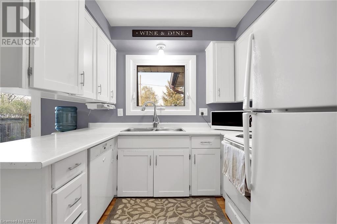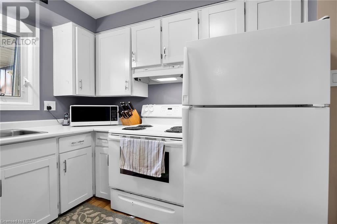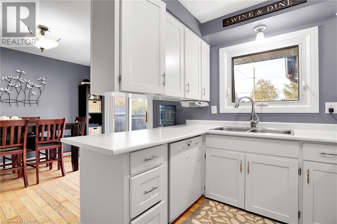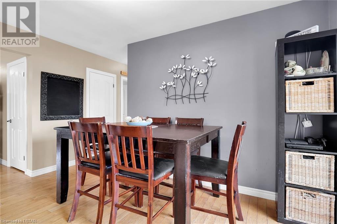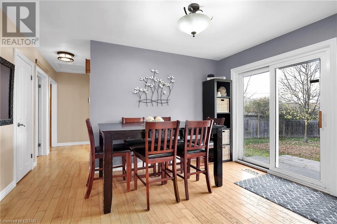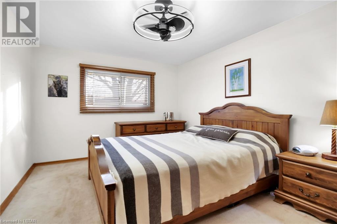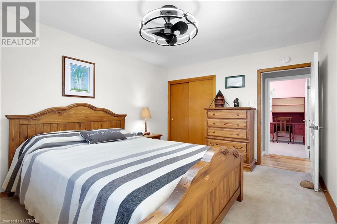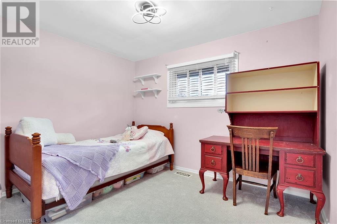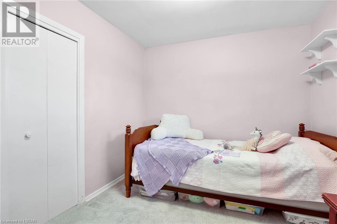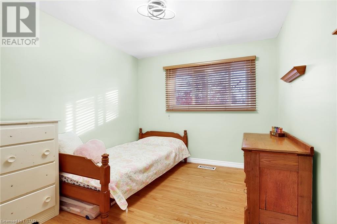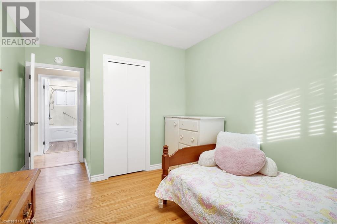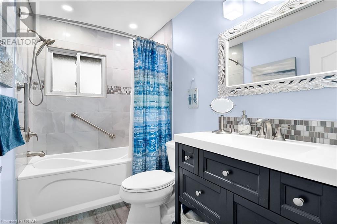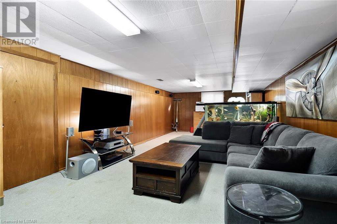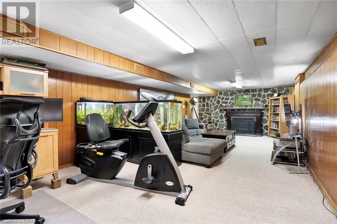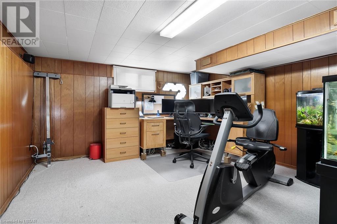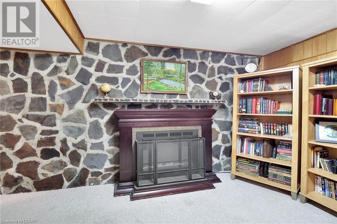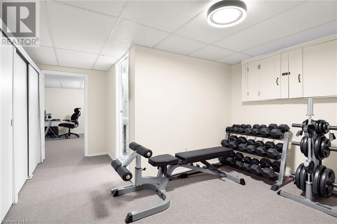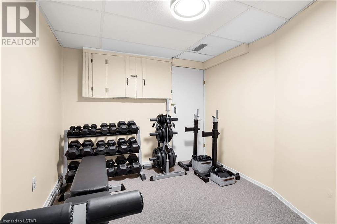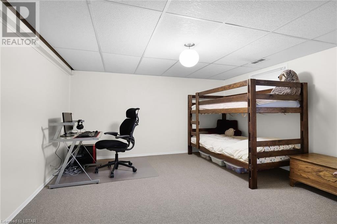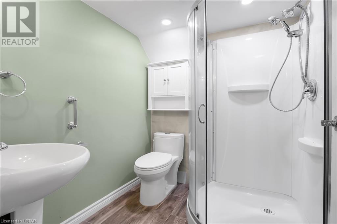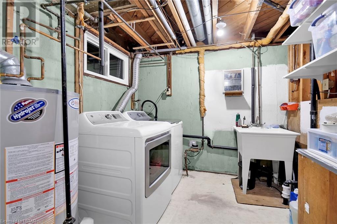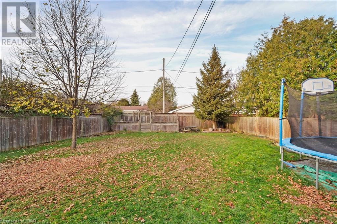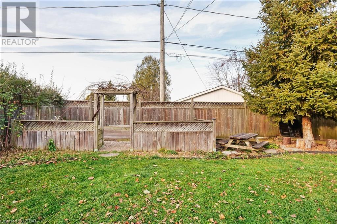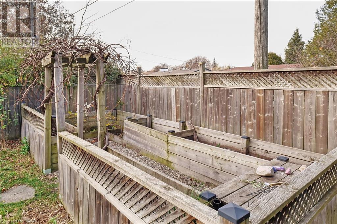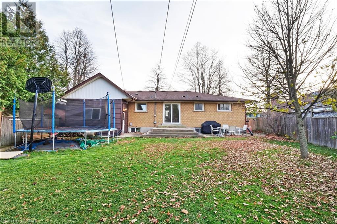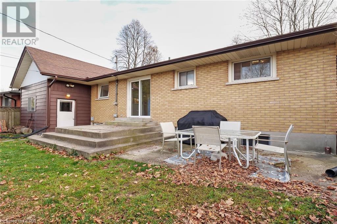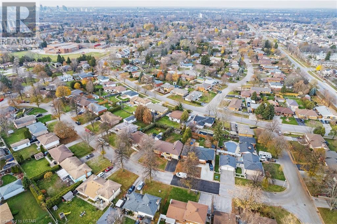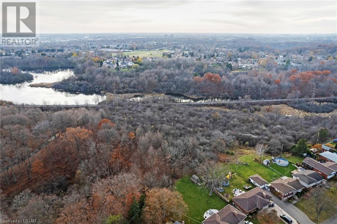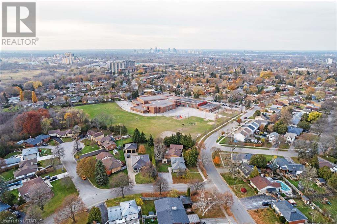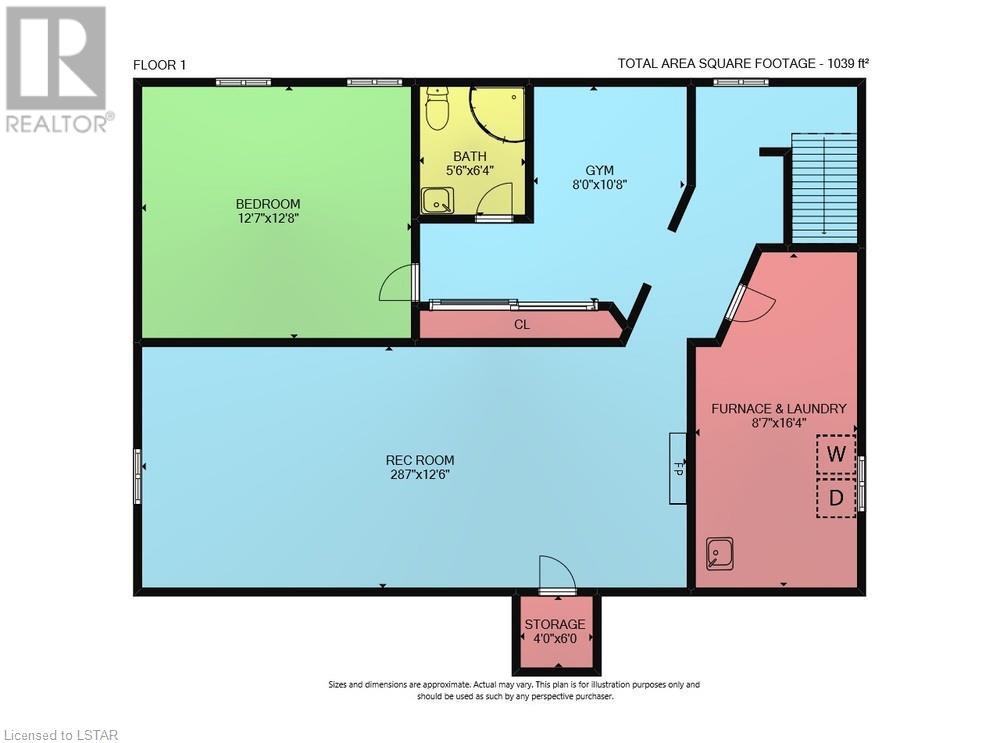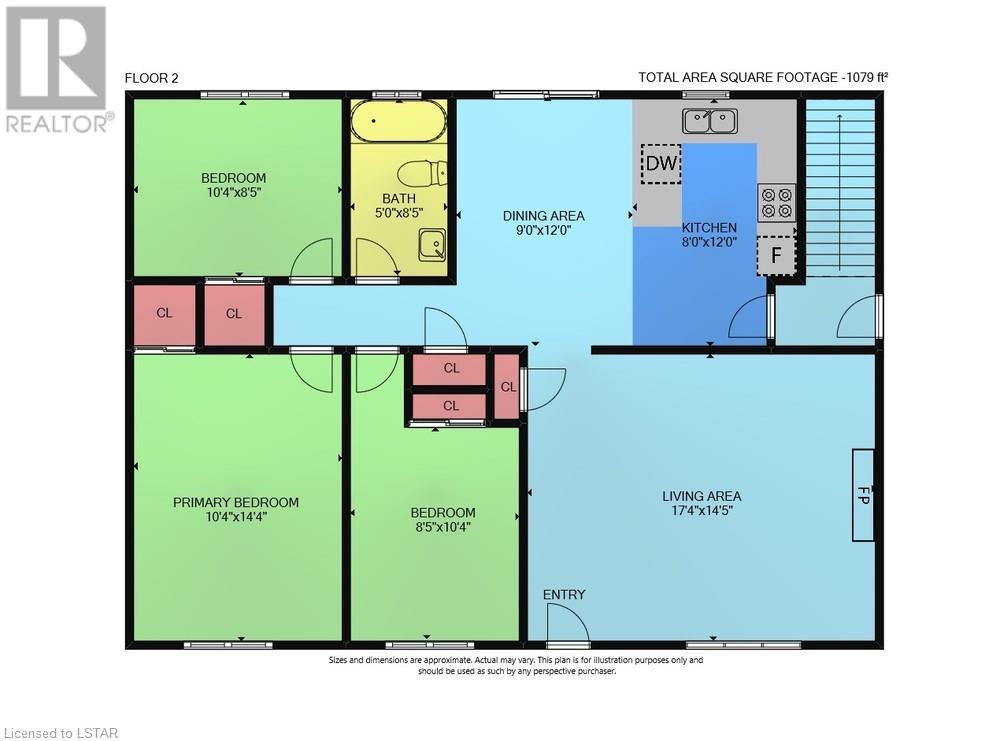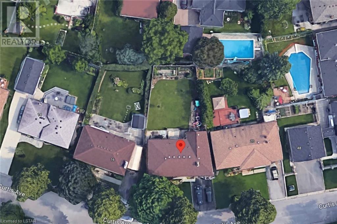- Ontario
- London
18 Curtis Ave
CAD$569,900
CAD$569,900 Asking price
18 CURTIS AvenueLondon, Ontario, N5Z4G1
Delisted · Delisted ·
3+124| 1039 sqft
Listing information last updated on Mon Dec 18 2023 23:19:33 GMT-0500 (Eastern Standard Time)

Open Map
Log in to view more information
Go To LoginSummary
ID40513521
StatusDelisted
Ownership TypeFreehold
Brokered ByRE/MAX CENTRE CITY REALTY INC., BROKERAGE
TypeResidential House,Detached,Bungalow
AgeConstructed Date: 1964
Land Size0.127 ac|under 1/2 acre
Square Footage1039 sqft
RoomsBed:3+1,Bath:2
Virtual Tour
Detail
Building
Bathroom Total2
Bedrooms Total4
Bedrooms Above Ground3
Bedrooms Below Ground1
AppliancesDishwasher,Dryer,Refrigerator,Stove,Washer,Garage door opener
Architectural StyleBungalow
Basement DevelopmentFinished
Basement TypeFull (Finished)
Constructed Date1964
Construction Style AttachmentDetached
Cooling TypeCentral air conditioning
Exterior FinishBrick
Fireplace FuelElectric
Fireplace PresentTrue
Fireplace Total1
Fireplace TypeInsert,Other - See remarks
Foundation TypePoured Concrete
Heating FuelNatural gas
Heating TypeForced air
Size Interior1039.0000
Stories Total1
TypeHouse
Utility WaterMunicipal water
Land
Size Total0.127 ac|under 1/2 acre
Size Total Text0.127 ac|under 1/2 acre
Access TypeRoad access,Highway access
Acreagefalse
AmenitiesHospital,Park,Playground,Public Transit,Schools,Shopping
Landscape FeaturesLandscaped
SewerMunicipal sewage system
Size Irregular0.127
Utilities
CableAvailable
ElectricityAvailable
Natural GasAvailable
Surrounding
Ammenities Near ByHospital,Park,Playground,Public Transit,Schools,Shopping
Location DescriptionFrom Commissioners Rd E and Pond Mills Rd,Head south on Pond Mills toward Deveron Crescent,Turn right onto Deveron Crescent,Left on Agincourt Gardens,Left on Curtis Ave. 18 Curtis Ave is on the right.
Zoning DescriptionR1-7
Other
Communication TypeHigh Speed Internet
FeaturesSouthern exposure,Paved driveway
BasementFinished,Full (Finished)
FireplaceTrue
HeatingForced air
Remarks
A perfect opportunity for families awaits at 18 Curtis Avenue! Located in the desirable Pond Mills area, this welcoming 4-bedroom, 2-bathroom residence offers a spacious and comfortable living experience across its 2,118 sq ft layout. On the main floor, you'll find a wood-burning fireplace with beautiful hardwood floors and a bright, fully-equipped kitchen. Large sliding doors in the dining room open up to the backyard, seamlessly connecting indoor and outdoor spaces. The home has been updated with fresh paint and new carpeting, ensuring it's move-in ready for you and your family. Step outside to a sizable backyard, featuring a garden space that’s perfect for weekend gardening. The fully fenced yard offers a secure area for kids and pets alike, and the extra deep garage provides ample storage space. Situated in a friendly neighbourhood, your new home is conveniently close to shopping, parks, and within walking distance to Glen Cairn Public School. Plus, with Highway 401 just a few minutes away, your commute will be a breeze. Discover the perfect blend of family-friendly living and convenience at 18 Curtis Avenue, where your new chapter is ready to begin. (id:22211)
The listing data above is provided under copyright by the Canada Real Estate Association.
The listing data is deemed reliable but is not guaranteed accurate by Canada Real Estate Association nor RealMaster.
MLS®, REALTOR® & associated logos are trademarks of The Canadian Real Estate Association.
Location
Province:
Ontario
City:
London
Community:
South T
Room
Room
Level
Length
Width
Area
Storage
Lower
4.00
6.00
24.03
4'0'' x 6'0''
Laundry
Lower
8.60
16.34
140.44
8'7'' x 16'4''
Den
Lower
8.01
10.66
85.36
8'0'' x 10'8''
3pc Bathroom
Lower
5.51
6.33
34.90
5'6'' x 6'4''
Bedroom
Lower
12.60
12.66
159.55
12'7'' x 12'8''
Recreation
Lower
28.58
12.50
357.20
28'7'' x 12'6''
Bedroom
Main
8.43
10.33
87.14
8'5'' x 10'4''
Primary Bedroom
Main
10.33
14.34
148.17
10'4'' x 14'4''
Bedroom
Main
10.33
8.43
87.14
10'4'' x 8'5''
4pc Bathroom
Main
4.99
8.43
42.05
5'0'' x 8'5''
Kitchen
Main
8.01
12.01
96.13
8'0'' x 12'0''
Dining
Main
8.99
12.01
107.94
9'0'' x 12'0''
Living
Main
17.32
14.40
249.50
17'4'' x 14'5''

