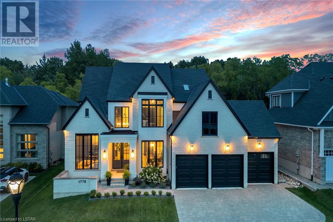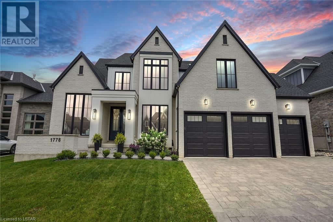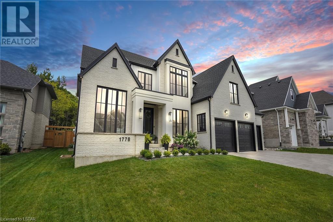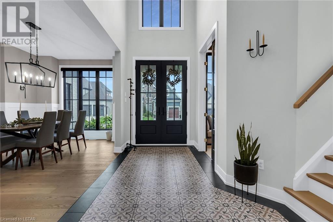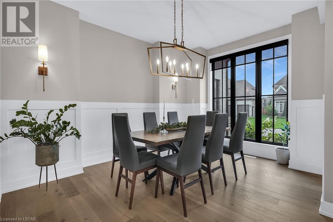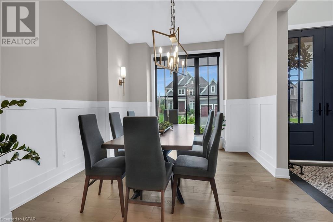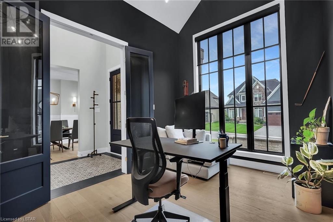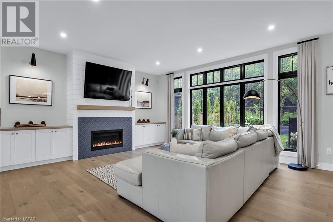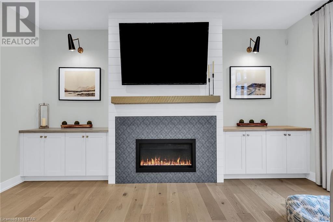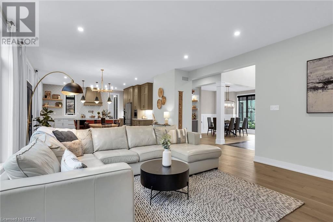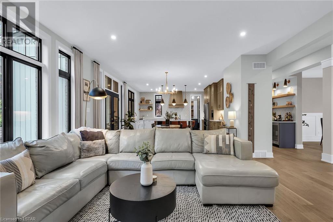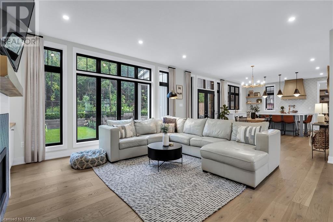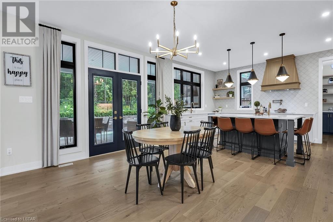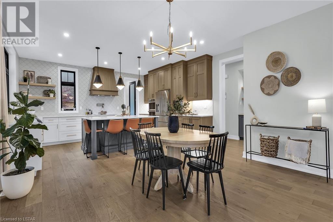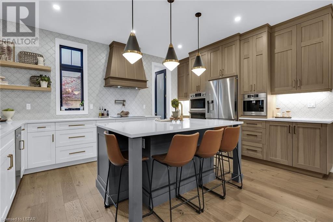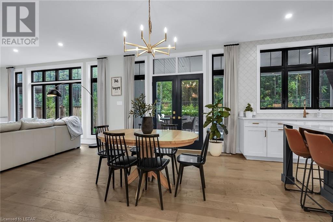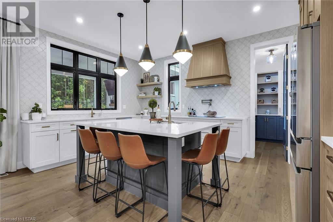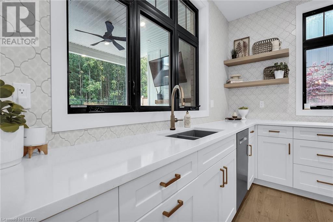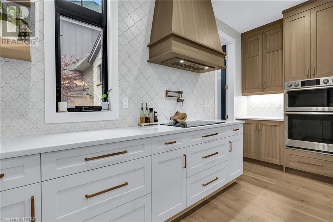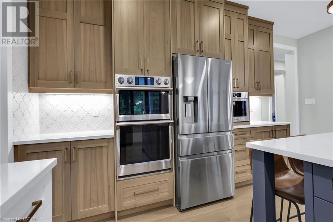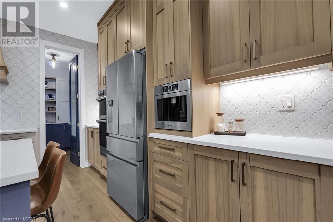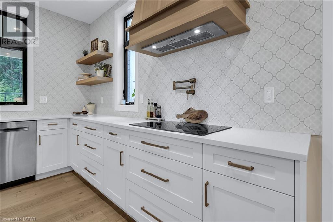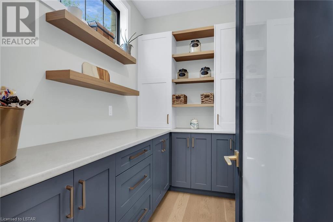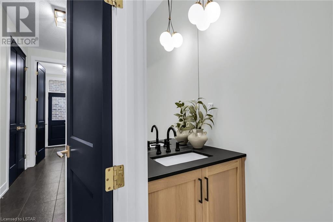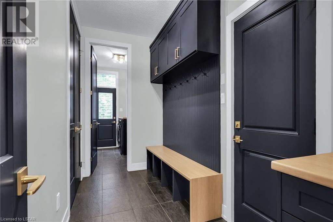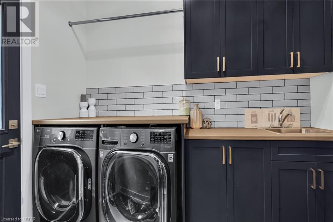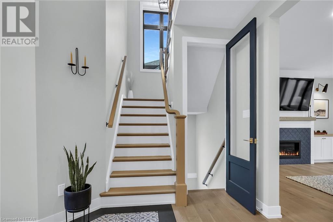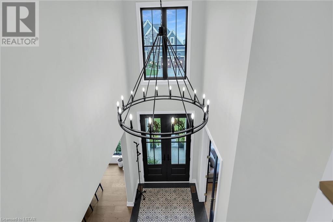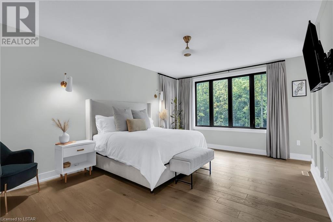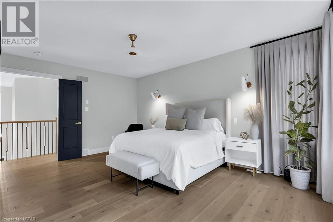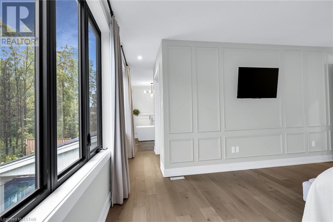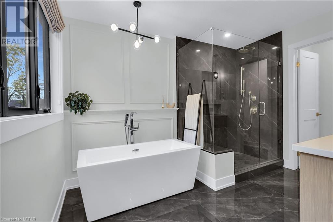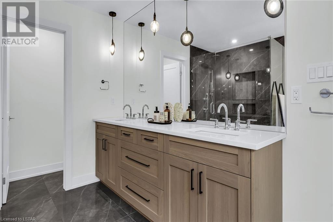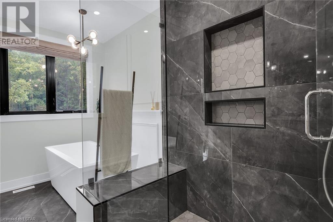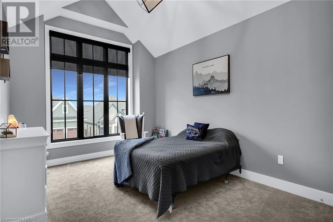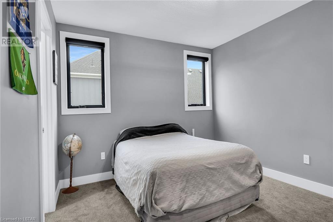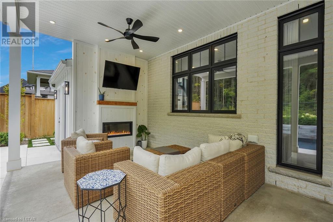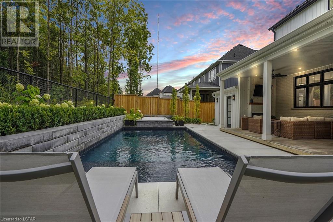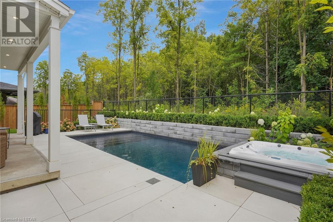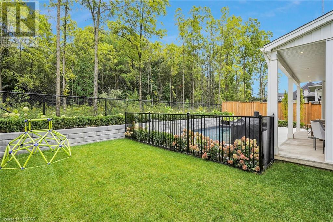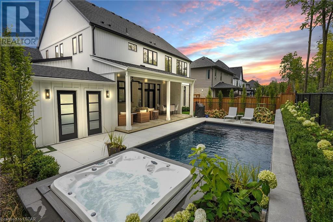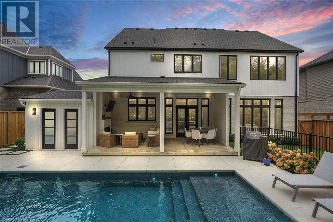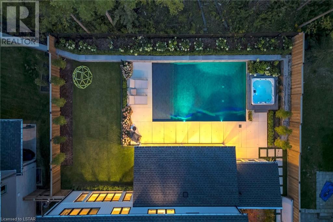- Ontario
- London
1778 Upper West Ave
CAD$1,999,000
CAD$1,999,000 Asking price
1778 UPPER WEST AvenueLondon, Ontario, N6K0J2
Delisted
456| 3721 sqft
Listing information last updated on Mon Jan 01 2024 12:59:33 GMT-0500 (Eastern Standard Time)

Open Map
Log in to view more information
Go To LoginSummary
ID40473856
StatusDelisted
Ownership TypeFreehold
Brokered ByTHE REALTY FIRM PRESTIGE BROKERAGE INC.
TypeResidential House,Detached
AgeConstructed Date: 2020
Land Sizeunder 1/2 acre
Square Footage3721 sqft
RoomsBed:4,Bath:5
Virtual Tour
Detail
Building
Bathroom Total5
Bedrooms Total4
Bedrooms Above Ground4
AppliancesDishwasher,Dryer,Microwave,Refrigerator,Stove,Washer,Window Coverings,Garage door opener,Hot Tub
Architectural Style2 Level
Basement DevelopmentUnfinished
Basement TypeFull (Unfinished)
Constructed Date2020
Construction Style AttachmentDetached
Cooling TypeCentral air conditioning
Exterior FinishConcrete
Fireplace PresentTrue
Fireplace Total2
Foundation TypePoured Concrete
Half Bath Total2
Heating FuelNatural gas
Heating TypeForced air
Size Interior3721.0000
Stories Total2
TypeHouse
Utility WaterMunicipal water
Land
Size Total Textunder 1/2 acre
Acreagefalse
AmenitiesPark,Schools,Shopping
Landscape FeaturesLandscaped
SewerMunicipal sewage system
Surrounding
Ammenities Near ByPark,Schools,Shopping
Location DescriptionRIVERBEND RD TO UPPER WEST AVE.
Zoning DescriptionR1-5
Other
FeaturesSump Pump
BasementUnfinished,Full (Unfinished)
PoolInground pool
FireplaceTrue
HeatingForced air
Remarks
Spectacular home backing onto protected forest! 3721 sq/ft of Harysm built pure luxury with a backyard oasis complete with saltwater pool, hot tub, pool house with washroom, and covered patio with fireplace. Inside you’ll find the expansive open floor plan where no detail has been overlooked. Directly off the foyer is a home office, formal dining room that leads to the great room with built-ins framing the gas fireplace and a wall of windows that pour in natural light. The dream kitchen has custom built Cardinal cabinetry, quartz countertops, large island, butlers pantry, built-in coffee/espresso machine, and high-end appliances. Enter through the garage into the mudroom, laundry room and bonus storage room. Upstairs you’ll find four spacious bedrooms all with an attached bathroom. The Primary bedroom boasts a spa-like ensuite to retreat to after a long day and a walk-in closet with Cardinal closet system. The three car garage is extended to fit large SUVs or pick-up trucks. Located on a quiet street close to hiking trails, Warbler Woods, shops, restaurants and all the best Byron has to offer. (id:22211)
The listing data above is provided under copyright by the Canada Real Estate Association.
The listing data is deemed reliable but is not guaranteed accurate by Canada Real Estate Association nor RealMaster.
MLS®, REALTOR® & associated logos are trademarks of The Canadian Real Estate Association.
Location
Province:
Ontario
City:
London
Community:
South A
Room
Room
Level
Length
Width
Area
Bedroom
Second
14.99
11.25
168.73
15'0'' x 11'3''
5pc Bathroom
Second
NaN
Measurements not available
Bedroom
Second
14.01
11.52
161.33
14'0'' x 11'6''
3pc Bathroom
Second
NaN
Measurements not available
Bedroom
Second
14.01
11.52
161.33
14'0'' x 11'6''
Full bathroom
Second
NaN
Measurements not available
Primary Bedroom
Second
19.00
14.01
266.12
19'0'' x 14'0''
2pc Bathroom
Main
NaN
Measurements not available
2pc Bathroom
Main
NaN
Measurements not available
Storage
Main
6.50
8.01
52.00
6'6'' x 8'0''
Laundry
Main
10.01
6.33
63.36
10'0'' x 6'4''
Mud
Main
13.16
6.33
83.31
13'2'' x 6'4''
Pantry
Main
8.99
5.58
50.14
9'0'' x 5'7''
Kitchen
Main
18.50
12.50
231.30
18'6'' x 12'6''
Dinette
Main
16.17
12.01
194.22
16'2'' x 12'0''
Great
Main
21.00
18.50
388.53
21'0'' x 18'6''
Dining
Main
11.25
14.99
168.73
11'3'' x 15'0''
Office
Main
10.99
14.99
164.79
11'0'' x 15'0''
Foyer
Main
7.51
19.26
144.69
7'6'' x 19'3''

