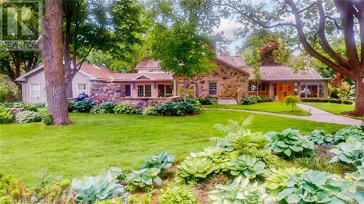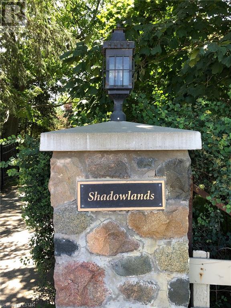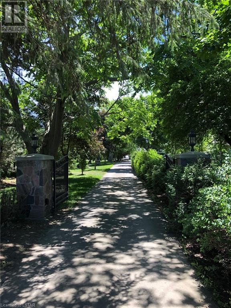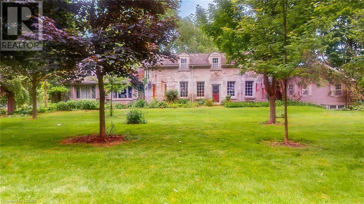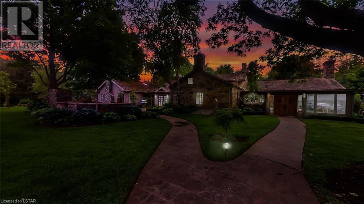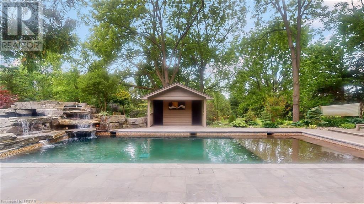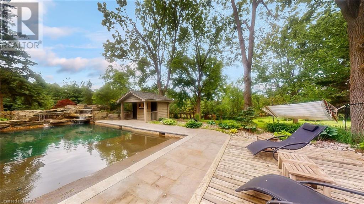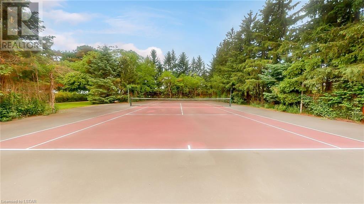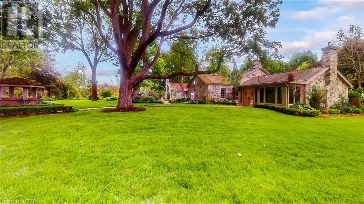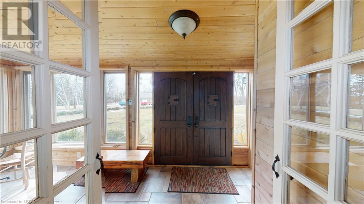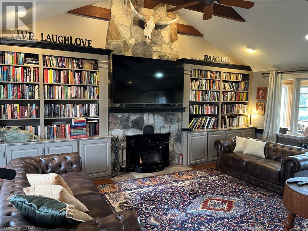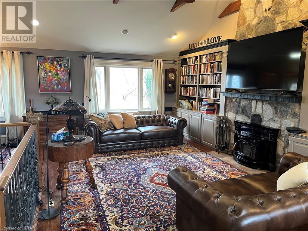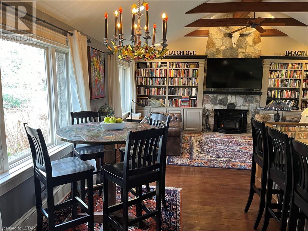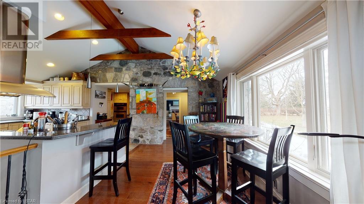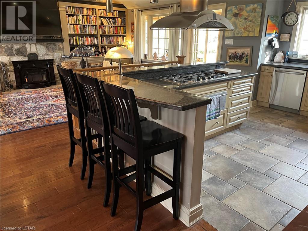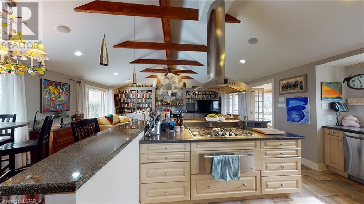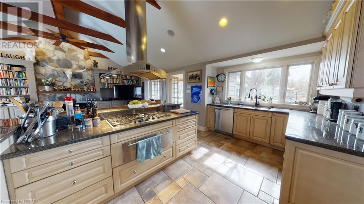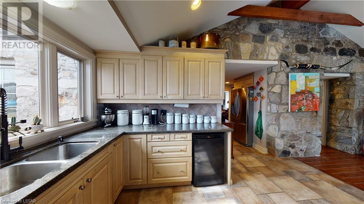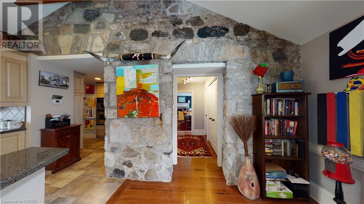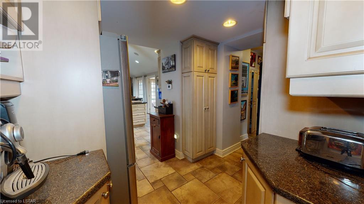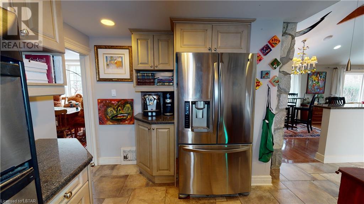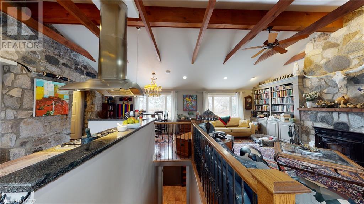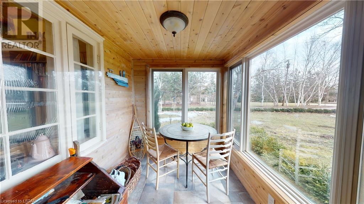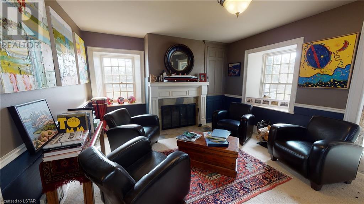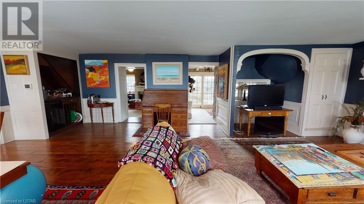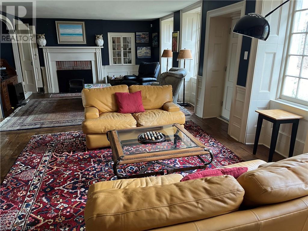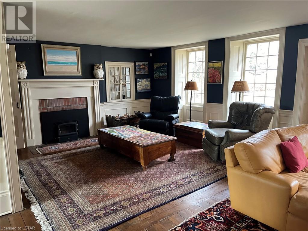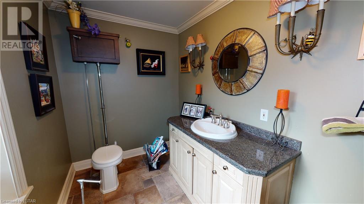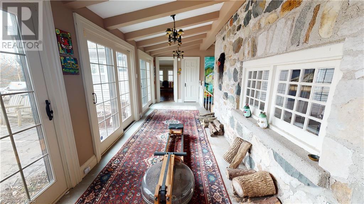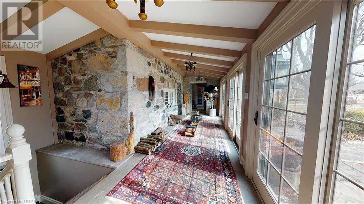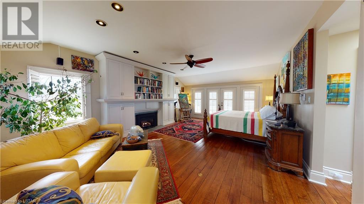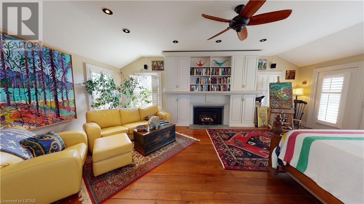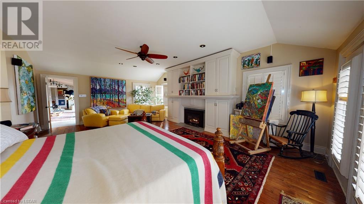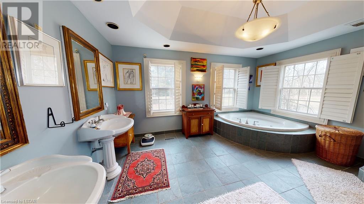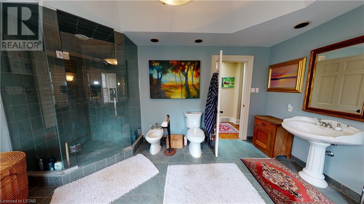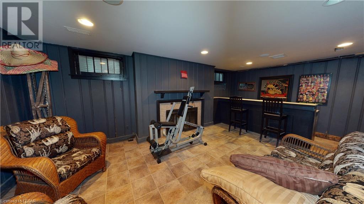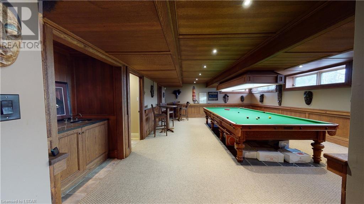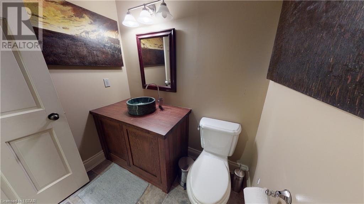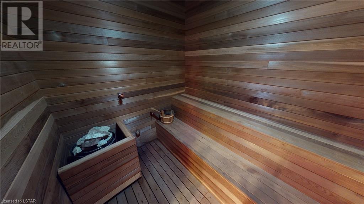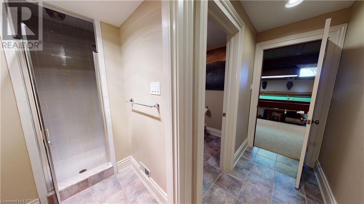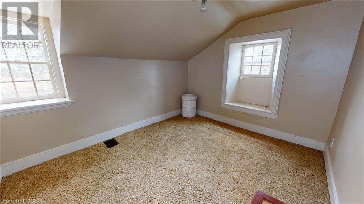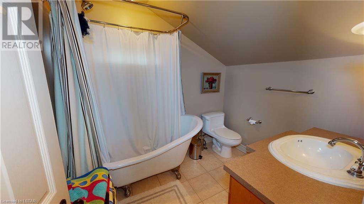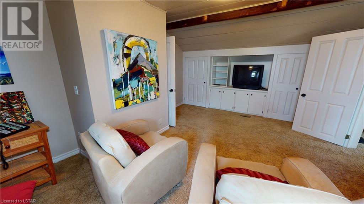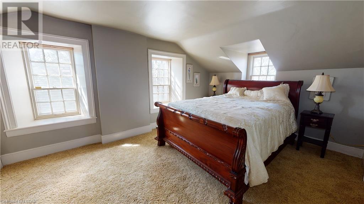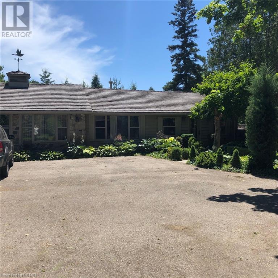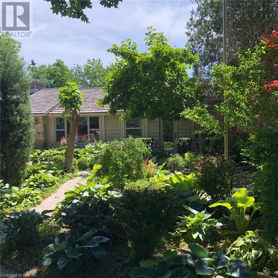- Ontario
- London
1745 Kilally Rd
CAD$2,675,000
CAD$2,675,000 Asking price
1745 KILALLY RoadLondon, Ontario, N5V5B7
Delisted
346| 4760 sqft
Listing information last updated on Sun Apr 28 2024 13:34:27 GMT-0400 (Eastern Daylight Time)

Open Map
Log in to view more information
Go To LoginSummary
ID40517811
StatusDelisted
Ownership TypeFreehold
Brokered BySUTTON GROUP - SELECT REALTY INC., BROKERAGE
TypeResidential House,Detached
AgeConstructed Date: 1812
Lot Size3.57 * 2 ac 3.57
Land Size3.57 ac|2 - 4.99 acres
Square Footage4760 sqft
RoomsBed:3,Bath:4
Virtual Tour
Detail
Building
Bathroom Total4
Bedrooms Total3
Bedrooms Above Ground3
AppliancesCentral Vacuum,Dishwasher,Refrigerator,Sauna,Stove,Window Coverings
Basement DevelopmentPartially finished
Basement TypeFull (Partially finished)
Constructed Date1812
Construction Style AttachmentDetached
Cooling TypeNone
Exterior FinishStone,Vinyl siding
Fireplace FuelWood
Fireplace PresentTrue
Fireplace Total4
Fireplace TypeOther - See remarks
Fire ProtectionSmoke Detectors
Foundation TypeStone
Half Bath Total1
Heating FuelNatural gas
Heating TypeForced air,Other
Size Interior4760.0000
Stories Total1.5
TypeHouse
Utility WaterDrilled Well
Land
Size Total3.57 ac|2 - 4.99 acres
Size Total Text3.57 ac|2 - 4.99 acres
Access TypeRoad access,Highway access,Highway Nearby
Acreagetrue
AmenitiesAirport,Golf Nearby,Place of Worship,Shopping
Fence TypeFence
Landscape FeaturesLawn sprinkler
SewerSeptic System
Size Irregular3.57
Utilities
ElectricityAvailable
Natural GasAvailable
Surrounding
Ammenities Near ByAirport,Golf Nearby,Place of Worship,Shopping
Community FeaturesQuiet Area
Location DescriptionHIGHBURY AVENUE TO KILALLY ROAD. EAST ON KILALLY ROAD TO PROPERTY ON RIGHT SIDE.
Zoning DescriptionUR-1
Other
Communication TypeHigh Speed Internet
FeaturesSouthern exposure,Backs on greenbelt,Country residential
BasementPartially finished,Full (Partially finished)
PoolInground pool
FireplaceTrue
HeatingForced air,Other
Remarks
A unique, historic property on the edge of north London. Featuring a 3.6-acre lot surrounded by nature and an abundance of diverse trees. This AMAZING obscure manse (1820) has rustic stone throughout; 200 species of trees and upgrades galore including: plumbing, wiring, gourmet kitchen, hardwood and ceramic floors. Enjoy cozy winter nights curled up with your loved one beside one of four fireplaces (3 wood burning & 1 gas). The main house boasts a LUXURIOUS master suite with designer bath, fireplace and two walk-in closets. The additional two bedrooms on the upper level are connected by a relaxing sitting room. Relish in the lazy days of summer in the heated saltwater pool surrounded by slate, armour stone, waterfalls, and an upper deck. The two-bedroom separate stone-clad guest house ideal is for entertaining and has a full bathroom with potential kitchenette and wood burning fireplace. Perfect for friends and family. Tennis enthusiasts delight in the outdoor court. Possible future development makes this property even more enticing! You'll certainly appreciate this rare, one of a kind gem! Country in the city at its finest! (id:22211)
The listing data above is provided under copyright by the Canada Real Estate Association.
The listing data is deemed reliable but is not guaranteed accurate by Canada Real Estate Association nor RealMaster.
MLS®, REALTOR® & associated logos are trademarks of The Canadian Real Estate Association.
Location
Province:
Ontario
City:
London
Community:
East D
Room
Room
Level
Length
Width
Area
4pc Bathroom
Second
NaN
Measurements not available
Family
Second
16.01
12.83
205.38
16'0'' x 12'10''
Bedroom
Second
11.52
10.01
115.23
11'6'' x 10'0''
Bedroom
Second
18.01
10.99
197.96
18'0'' x 11'0''
Sauna
Lower
NaN
Measurements not available
3pc Bathroom
Lower
NaN
Measurements not available
Full bathroom
Main
NaN
Measurements not available
2pc Bathroom
Main
NaN
Measurements not available
Primary Bedroom
Main
27.99
16.99
475.61
28'0'' x 17'0''
Kitchen
Main
24.02
14.01
336.44
24'0'' x 14'0''
Dining
Main
18.01
10.99
197.96
18'0'' x 11'0''
Living
Main
18.01
16.99
306.11
18'0'' x 17'0''
Great
Main
24.02
14.01
336.44
24'0'' x 14'0''

