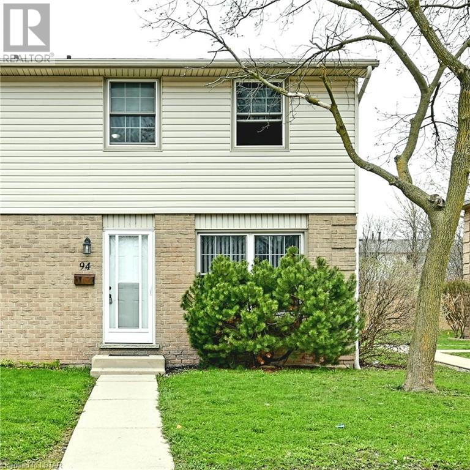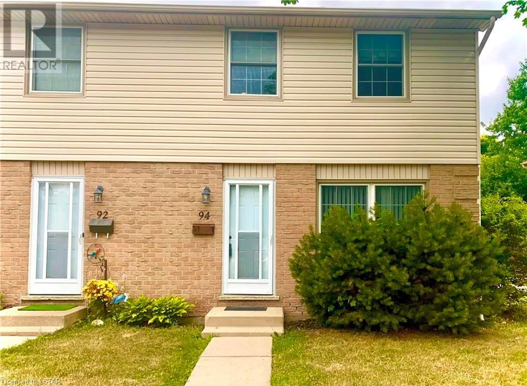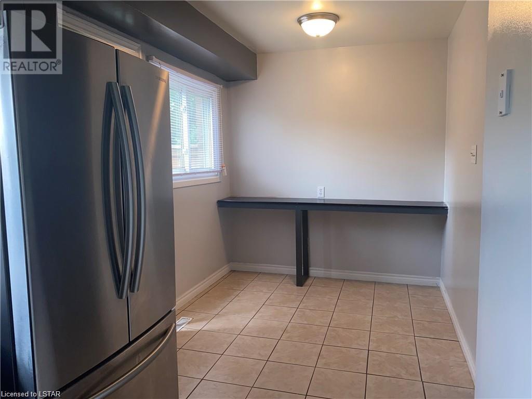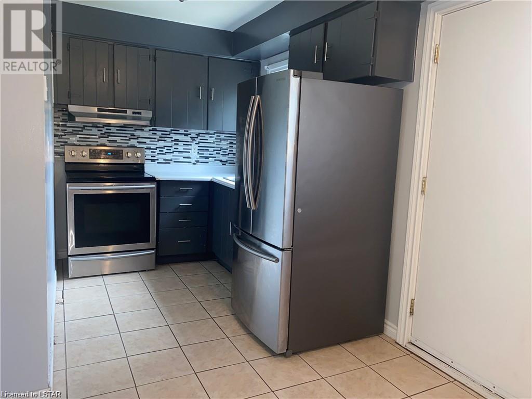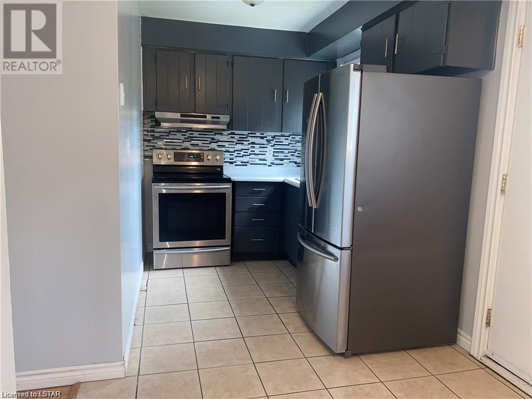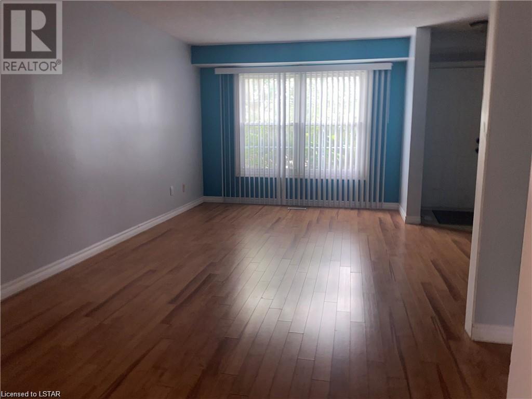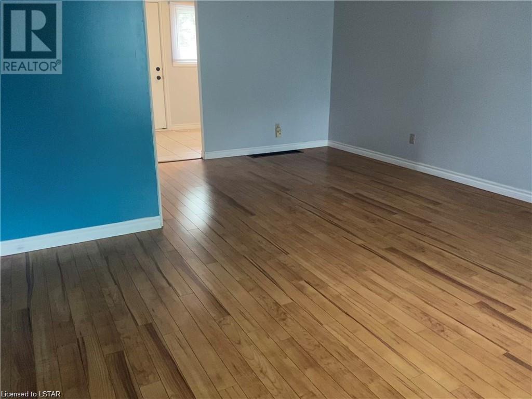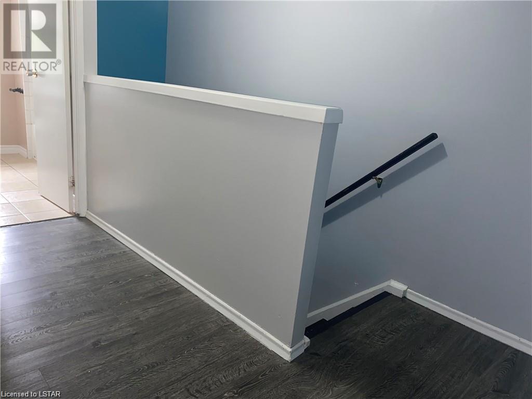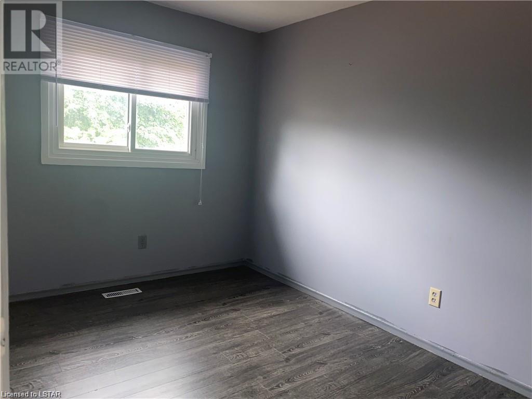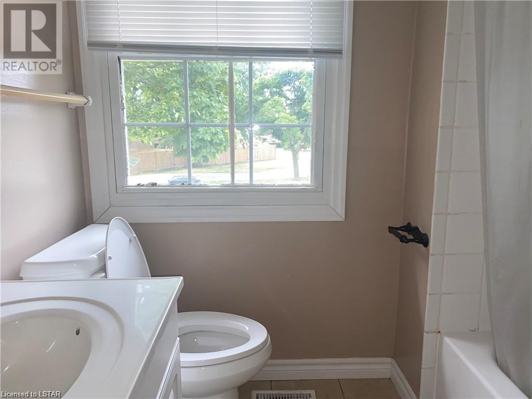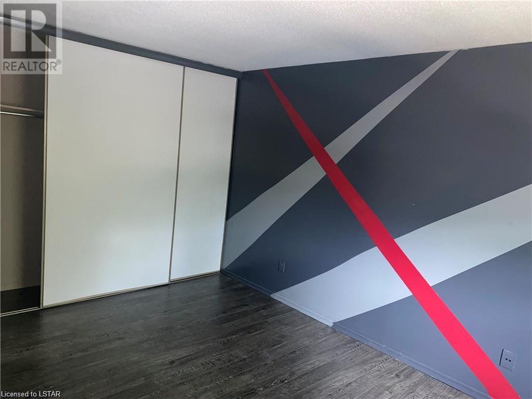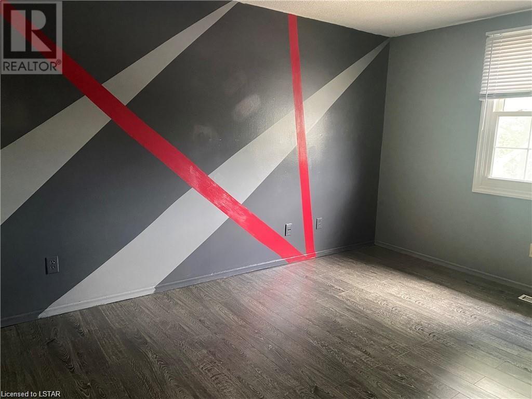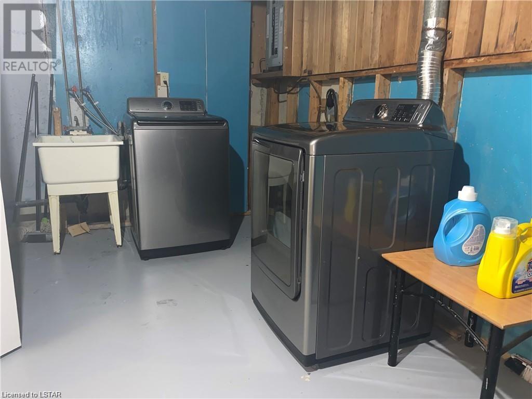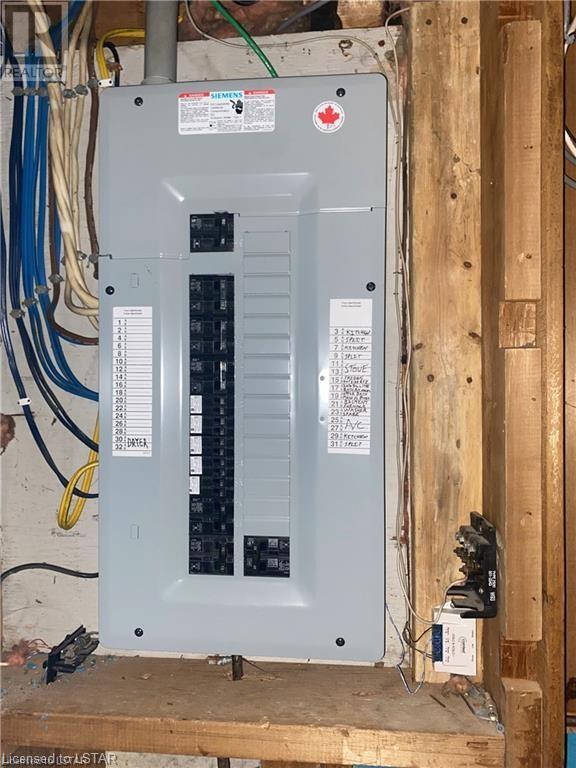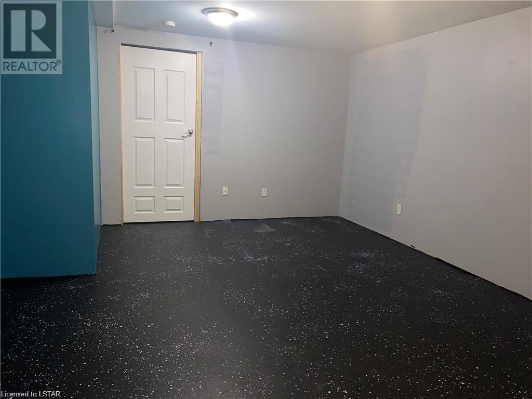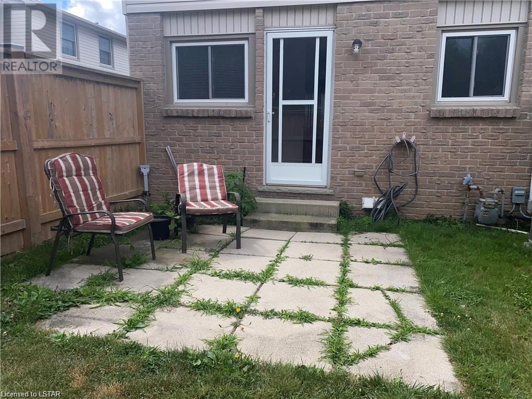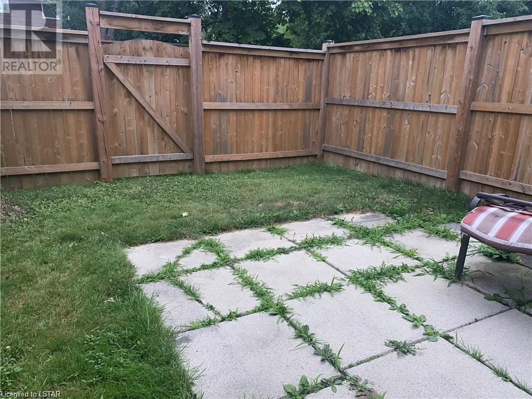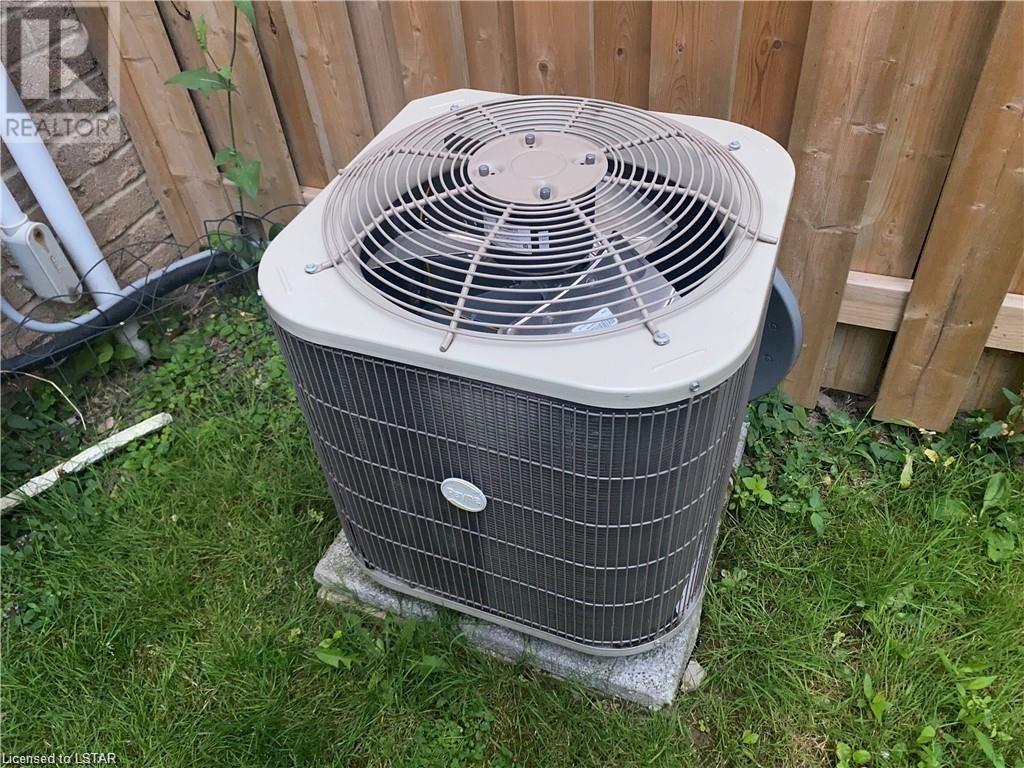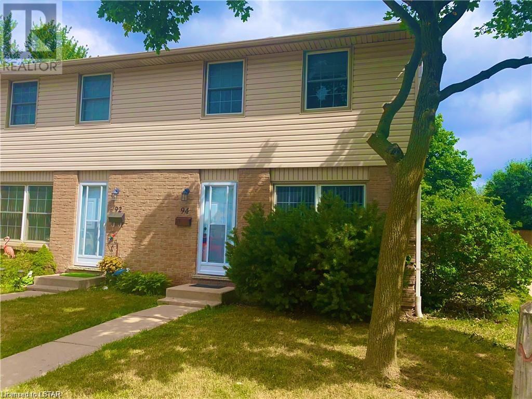- Ontario
- London
1725 Ernest Ave
CAD$399,900
CAD$399,900 Asking price
94 1725 ERNEST AvenueLondon, Ontario, N6E2W3
Delisted
322| 1010 sqft
Listing information last updated on Thu Feb 01 2024 13:06:52 GMT-0500 (Eastern Standard Time)

Open Map
Log in to view more information
Go To LoginSummary
ID40492146
StatusDelisted
Ownership TypeCondominium
Brokered ByTEAM GLASSER REAL ESTATE BROKERAGE INC.
TypeResidential Townhouse,Attached
Age
Land Sizeunder 1/2 acre
Square Footage1010 sqft
RoomsBed:3,Bath:2
Maint Fee310 / Monthly
Detail
Building
Bathroom Total2
Bedrooms Total3
Bedrooms Above Ground3
AppliancesDryer,Refrigerator,Stove,Washer
Architectural Style2 Level
Basement DevelopmentPartially finished
Basement TypeFull (Partially finished)
Construction Style AttachmentAttached
Cooling TypeCentral air conditioning
Exterior FinishBrick,Vinyl siding
Fireplace PresentFalse
Half Bath Total1
Heating TypeForced air
Size Interior1010.0000
Stories Total2
TypeRow / Townhouse
Utility WaterMunicipal water
Land
Size Total Textunder 1/2 acre
Access TypeHighway Nearby
Acreagefalse
AmenitiesPlace of Worship,Playground,Public Transit,Schools,Shopping
SewerMunicipal sewage system
Surrounding
Ammenities Near ByPlace of Worship,Playground,Public Transit,Schools,Shopping
Location DescriptionSouth to Ernie’s from Southfield Drive head right into the unit unit in the back rear end
Zoning DescriptionR5-4
BasementPartially finished,Full (Partially finished)
FireplaceFalse
HeatingForced air
Unit No.94
Remarks
TENANTED END UNIT White Oaks townhouse. This 3 bedroom, 1+1/2 bathroom unit is currently tenanted therefore 24 hour notice is a must. Many upgrades including: Air conditioner 2020, electrical panel 2020, newer appliance, fridge stove, washer and dryer 2018. No carpet. This clean unit is close to several schools, shopping centers, all major highway routes and all amenities. Feb 1 vacant tenancy Feb 1 closing available. (id:22211)
The listing data above is provided under copyright by the Canada Real Estate Association.
The listing data is deemed reliable but is not guaranteed accurate by Canada Real Estate Association nor RealMaster.
MLS®, REALTOR® & associated logos are trademarks of The Canadian Real Estate Association.
Location
Province:
Ontario
City:
London
Community:
South X
Room
Room
Level
Length
Width
Area
4pc Bathroom
Second
NaN
Measurements not available
Bedroom
Second
7.58
10.07
76.33
7'7'' x 10'1''
Bedroom
Second
7.84
12.24
95.96
7'10'' x 12'3''
Bedroom
Second
10.66
13.85
147.63
10'8'' x 13'10''
Family
Lower
17.65
28.25
498.60
17'8'' x 28'3''
2pc Bathroom
Main
NaN
Measurements not available
Living
Main
12.76
14.34
182.98
12'9'' x 14'4''
Dining
Main
7.09
10.24
72.54
7'1'' x 10'3''
Kitchen
Main
6.82
8.33
56.87
6'10'' x 8'4''

