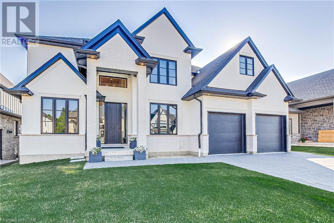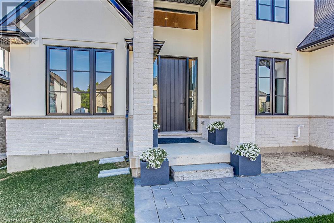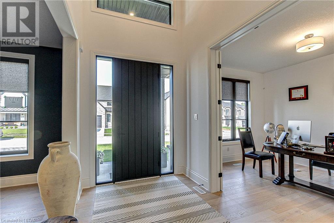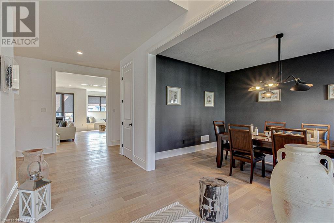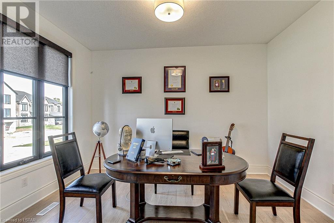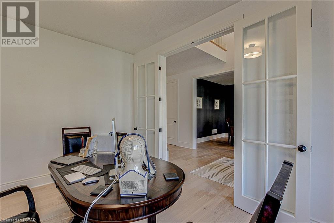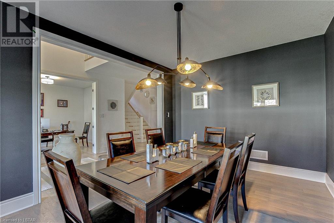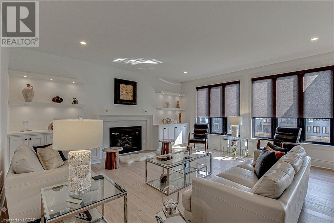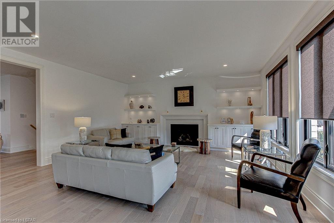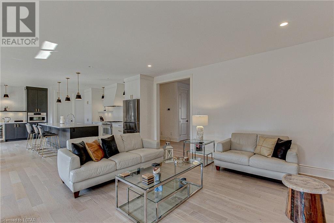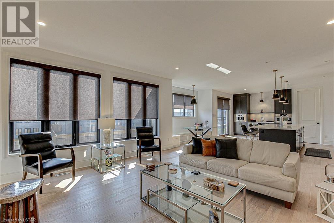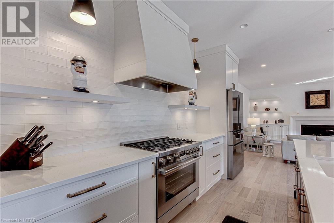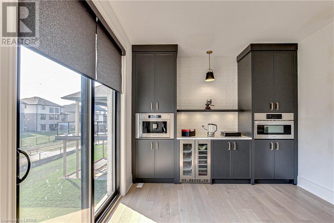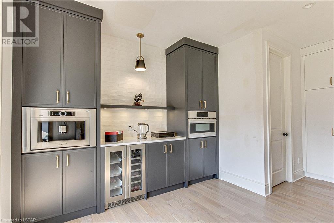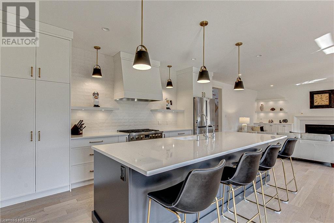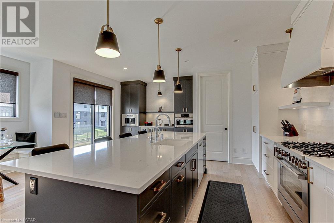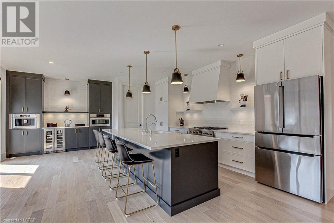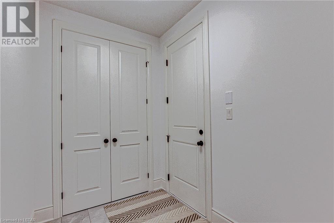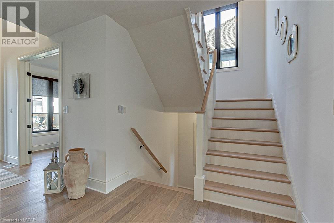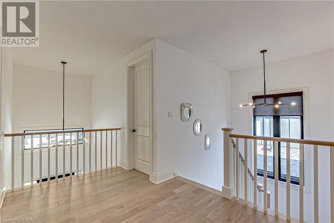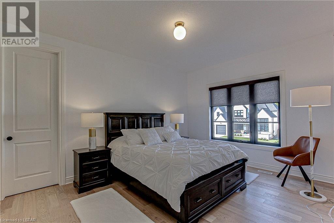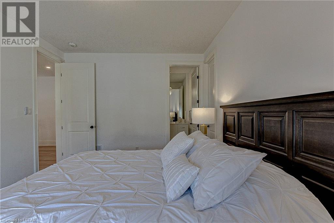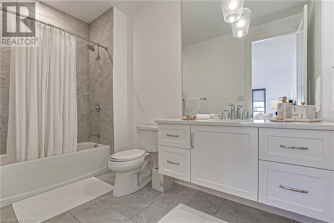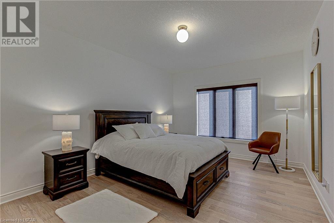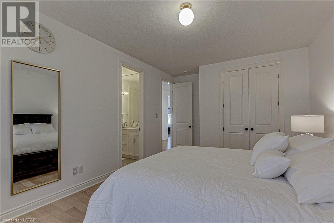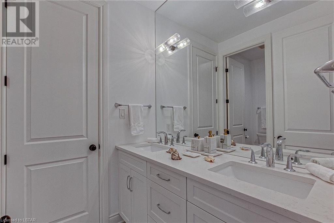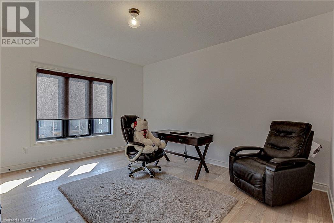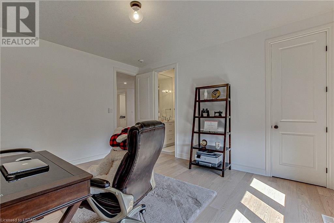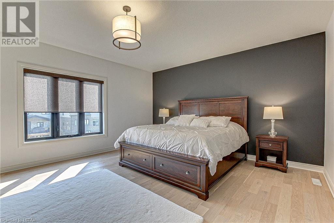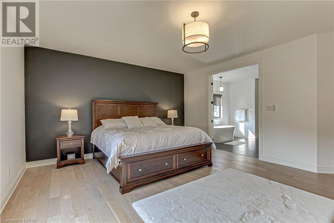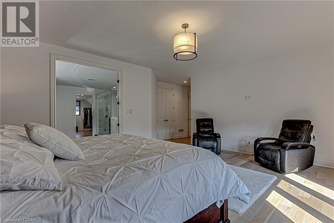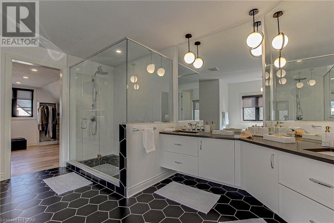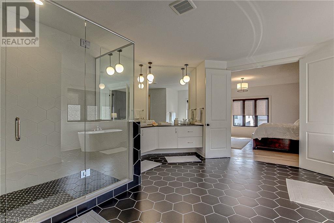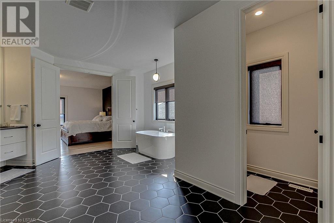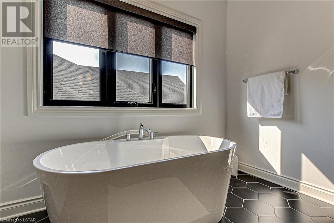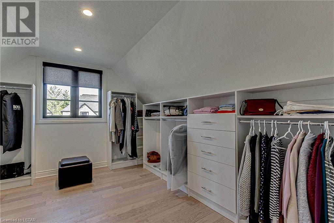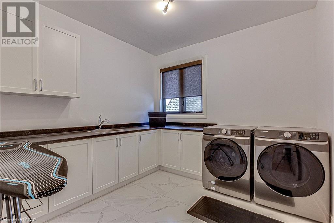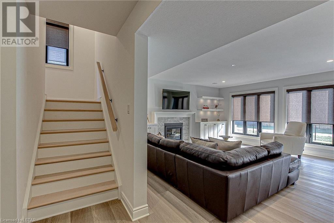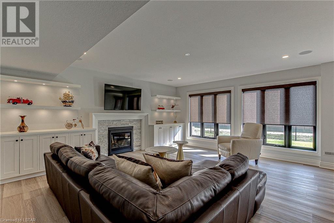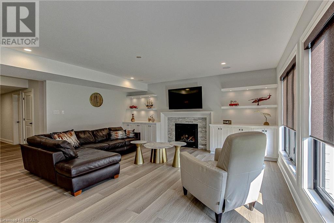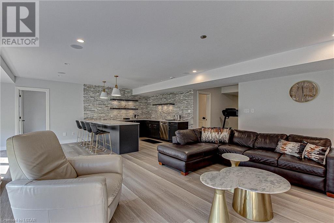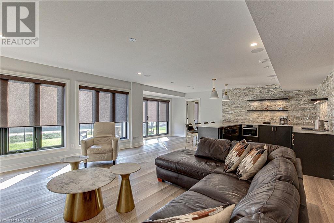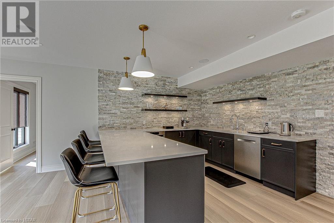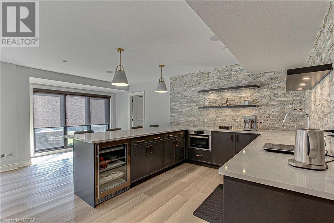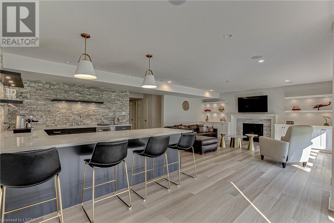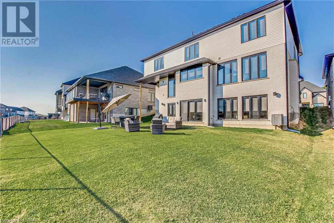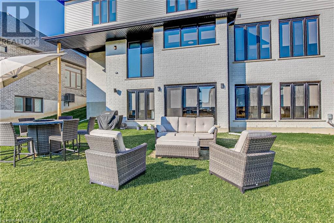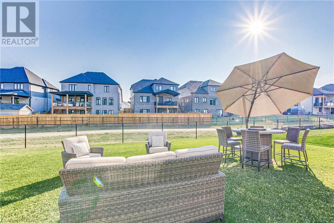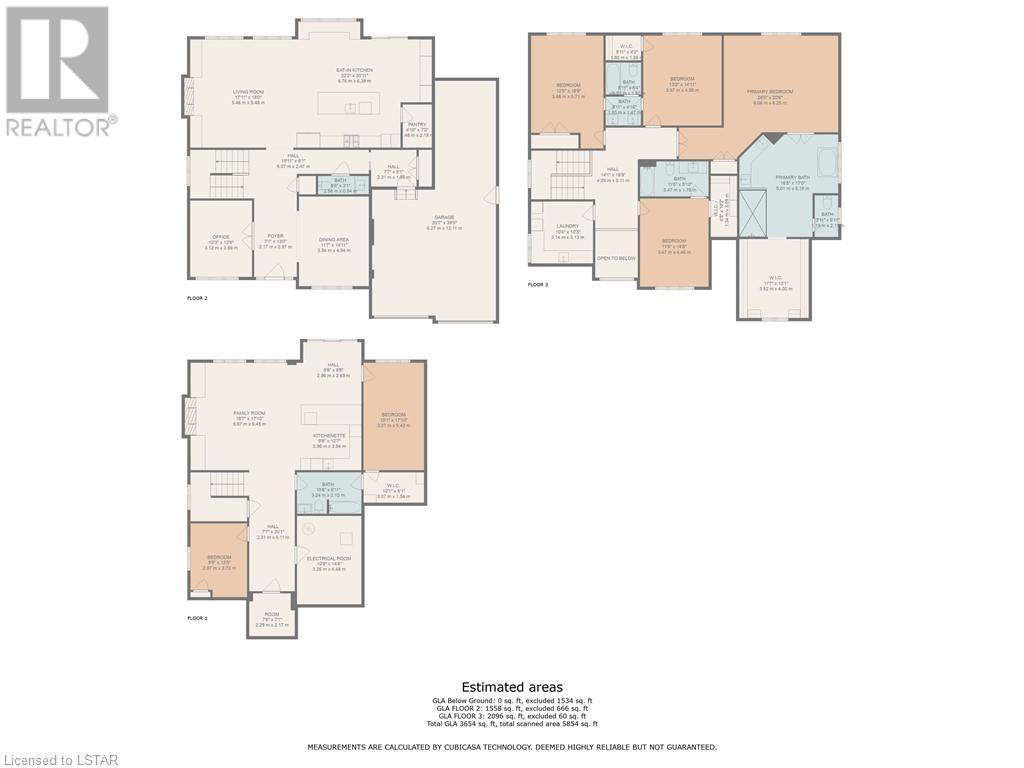- Ontario
- London
1717 Upper West Ave
CAD$1,899,999
CAD$1,899,999 Asking price
1717 UPPER WEST AvenueLondon, Ontario, N6K4N3
Delisted · Delisted ·
4+256| 3654 sqft
Listing information last updated on Fri Mar 01 2024 12:51:24 GMT-0500 (Eastern Standard Time)

Open Map
Log in to view more information
Go To LoginSummary
ID40497098
StatusDelisted
Ownership TypeFreehold
Brokered BySUTTON - JIE DAN REALTY BROKERAGE
TypeResidential House,Detached
AgeConstructed Date: 2021
Land Sizeunder 1/2 acre
Square Footage3654 sqft
RoomsBed:4+2,Bath:5
Virtual Tour
Detail
Building
Bathroom Total5
Bedrooms Total6
Bedrooms Above Ground4
Bedrooms Below Ground2
AppliancesCentral Vacuum,Dishwasher,Dryer,Refrigerator,Stove,Washer,Microwave Built-in,Garage door opener
Architectural Style2 Level
Basement DevelopmentFinished
Basement TypeFull (Finished)
Constructed Date2021
Construction Style AttachmentDetached
Cooling TypeCentral air conditioning
Exterior FinishBrick Veneer
Fireplace PresentFalse
Half Bath Total1
Heating TypeForced air
Size Interior3654.0000
Stories Total2
TypeHouse
Utility WaterMunicipal water
Land
Size Total Textunder 1/2 acre
Access TypeRoad access
Acreagefalse
AmenitiesPark,Place of Worship,Playground,Schools,Shopping
Landscape FeaturesLandscaped
SewerMunicipal sewage system
Surrounding
Ammenities Near ByPark,Place of Worship,Playground,Schools,Shopping
Community FeaturesSchool Bus
Location DescriptionOXFORD WEST SOUTH ON RIVERBEND THRU ROUNDABOUT NEXT STREET UPPER WEST
Zoning DescriptionR1-5
Other
FeaturesAutomatic Garage Door Opener
BasementFinished,Full (Finished)
FireplaceFalse
HeatingForced air
Remarks
Looking for your family home with excellent schools with all convenient yet close to trails and nature? Welcome to popular Warbler Woods! This 4+2 bedroom 4.5 bath spacious house boasts 5188 SqFt above grade living space! 3654 SqFt above grade plus 1534 SqFt on walk out lot. As soon as you walk into this house, you will be impressed by quality built with tons of upgrades! 10 foot ceiling all three levels with 9 foot doors throughout. Gleaming hardwood floor throughout, formal dinning area, den, open concept family room with kitchen island and break fast area. Magazine quality kitchen cabinets with no expense spared. Luxury ensuite in the master bedroom and another bedroom. Walk- in closets. Softener water systems. Central vaccum and built in coffee machine.Fully finished basement with one guest room, large rec-room and mini bar area on the WALK OUT basement. Top ranked schools with school bus to Byron Somerset PS. Excellent high school Oakridge SS & St Thomas Aquinas Catholic school. Matthew Hall Private school. Close to Boler mountain, Springbank Park. Wonderful neighborhood to raise your family! (id:22211)
The listing data above is provided under copyright by the Canada Real Estate Association.
The listing data is deemed reliable but is not guaranteed accurate by Canada Real Estate Association nor RealMaster.
MLS®, REALTOR® & associated logos are trademarks of The Canadian Real Estate Association.
Location
Province:
Ontario
City:
London
Community:
South A
Room
Room
Level
Length
Width
Area
4pc Bathroom
Second
NaN
Measurements not available
4pc Bathroom
Second
NaN
Measurements not available
Full bathroom
Second
NaN
Measurements not available
Laundry
Second
10.33
10.24
105.79
10'4'' x 10'3''
Bedroom
Second
11.42
14.67
167.44
11'5'' x 14'8''
Bedroom
Second
12.01
18.73
224.95
12'0'' x 18'9''
Bedroom
Second
12.99
14.93
193.94
13'0'' x 14'11''
Primary Bedroom
Second
26.41
20.51
541.56
26'5'' x 20'6''
4pc Bathroom
Lower
NaN
Measurements not available
Bedroom
Lower
10.07
17.85
179.77
10'1'' x 17'10''
Bedroom
Lower
9.42
12.24
115.23
9'5'' x 12'3''
Family
Lower
18.57
17.49
324.72
18'7'' x 17'6''
2pc Bathroom
Main
NaN
Measurements not available
Foyer
Main
7.91
12.99
102.73
7'11'' x 13'0''
Dinette
Main
11.58
14.93
172.88
11'7'' x 14'11''
Office
Main
10.24
12.66
129.63
10'3'' x 12'8''
Eat in kitchen
Main
22.18
20.93
464.23
22'2'' x 20'11''
Living
Main
17.91
18.01
322.65
17'11'' x 18'0''

