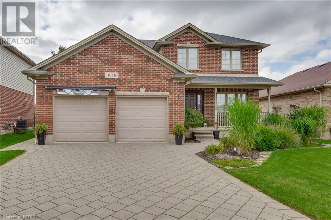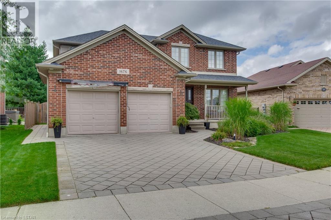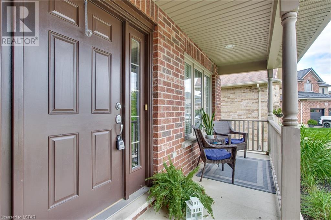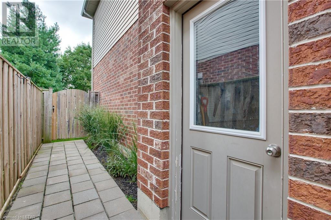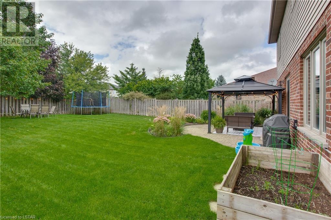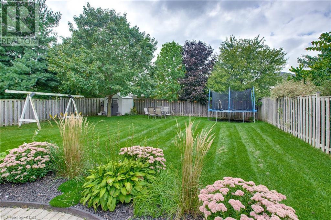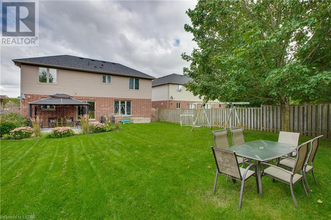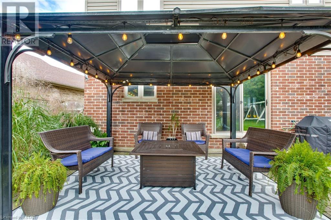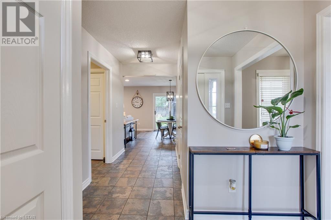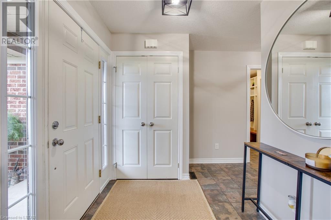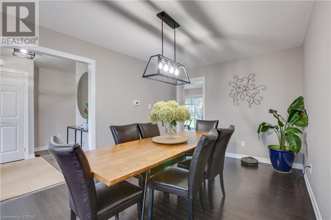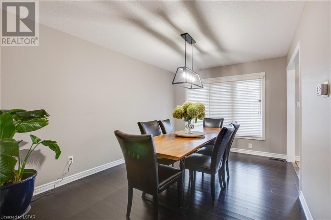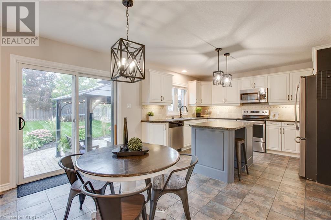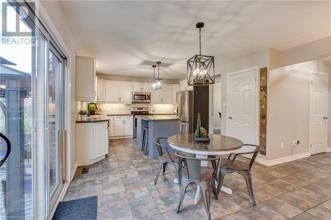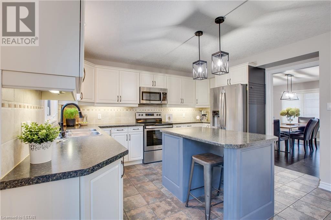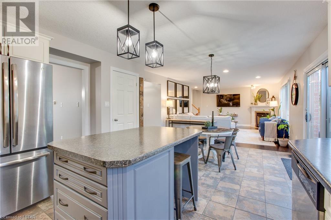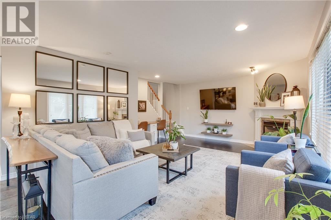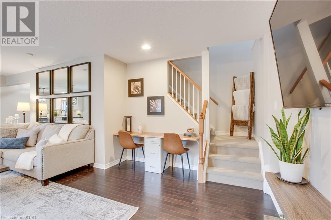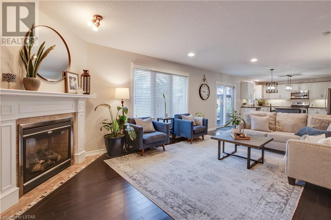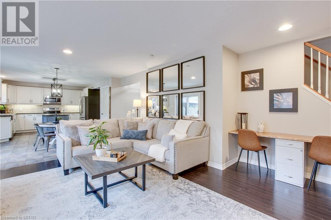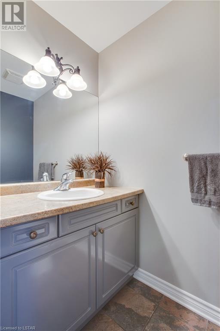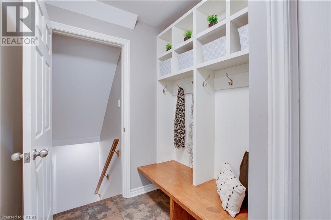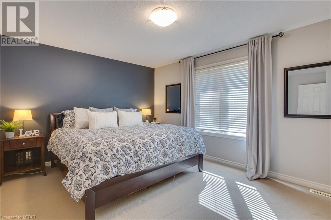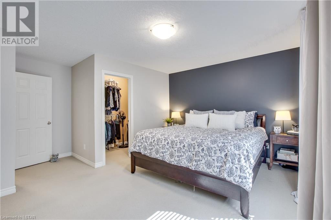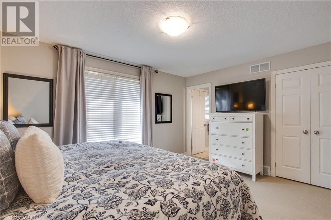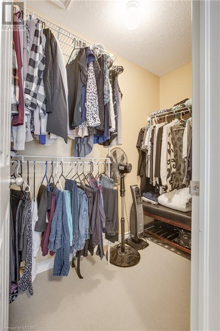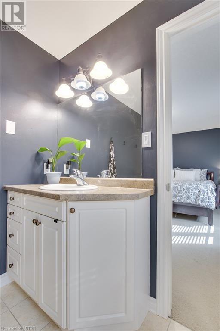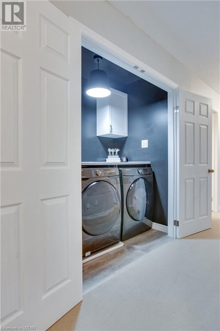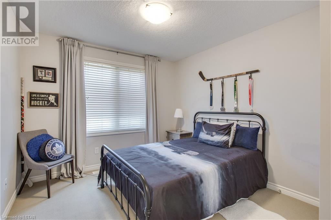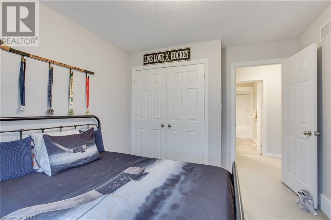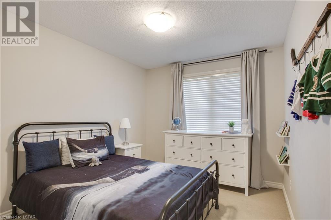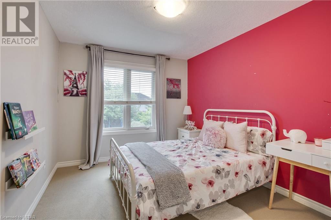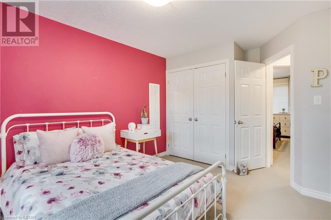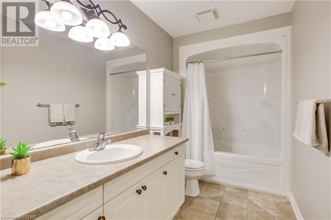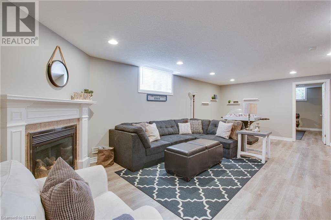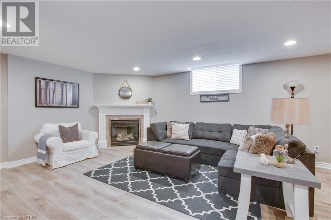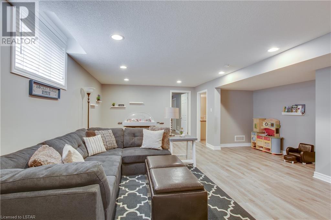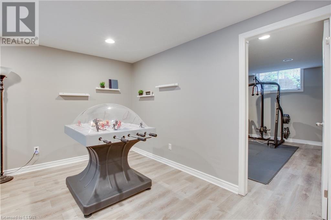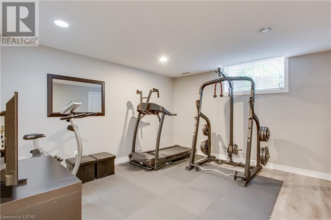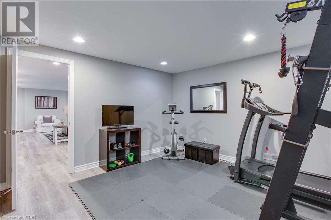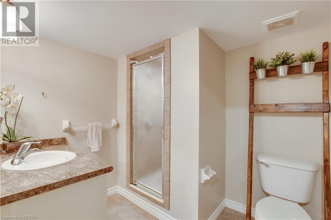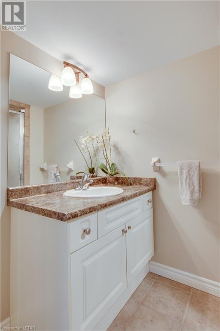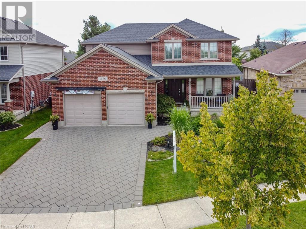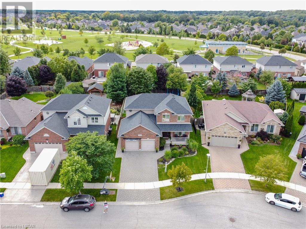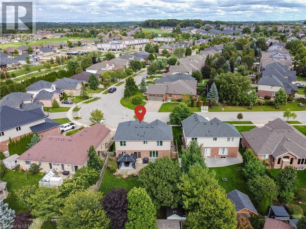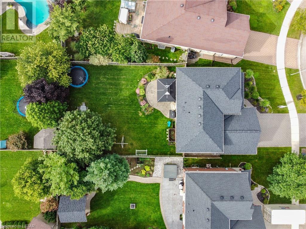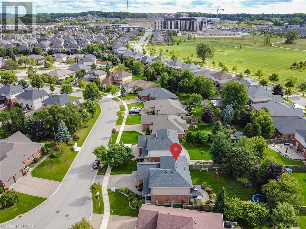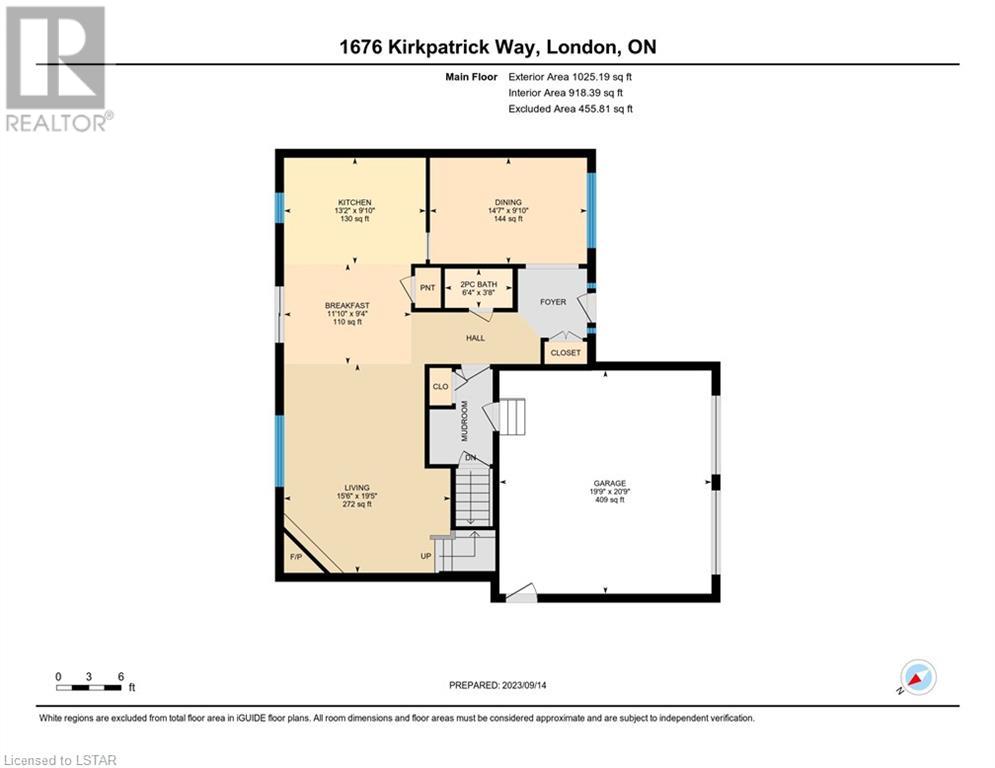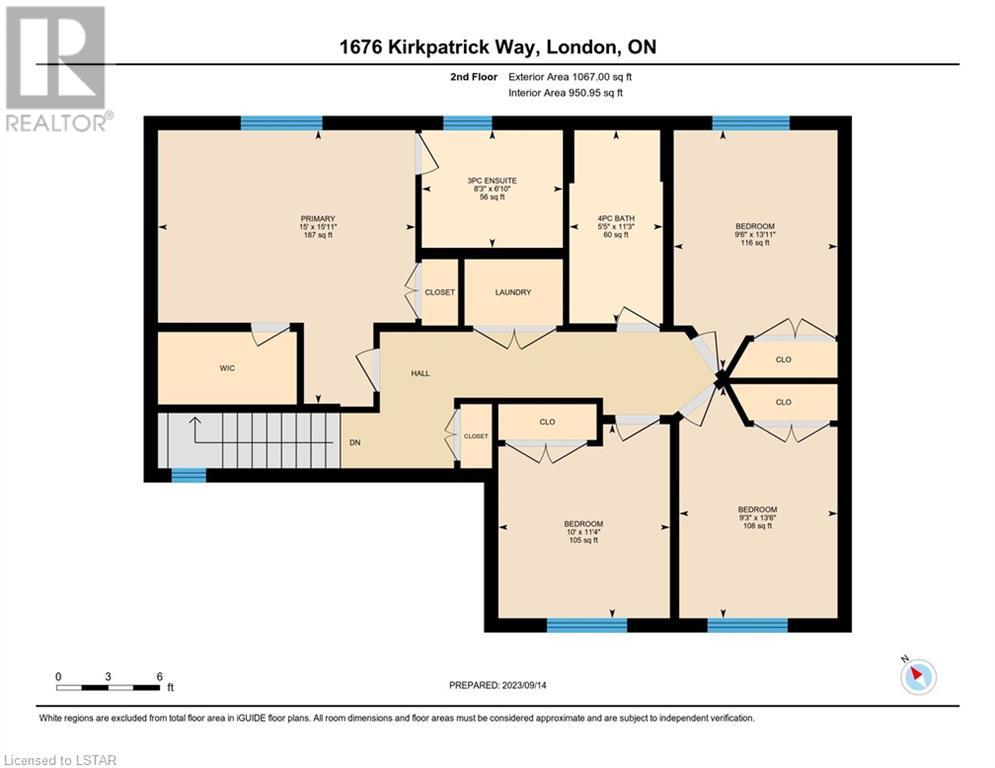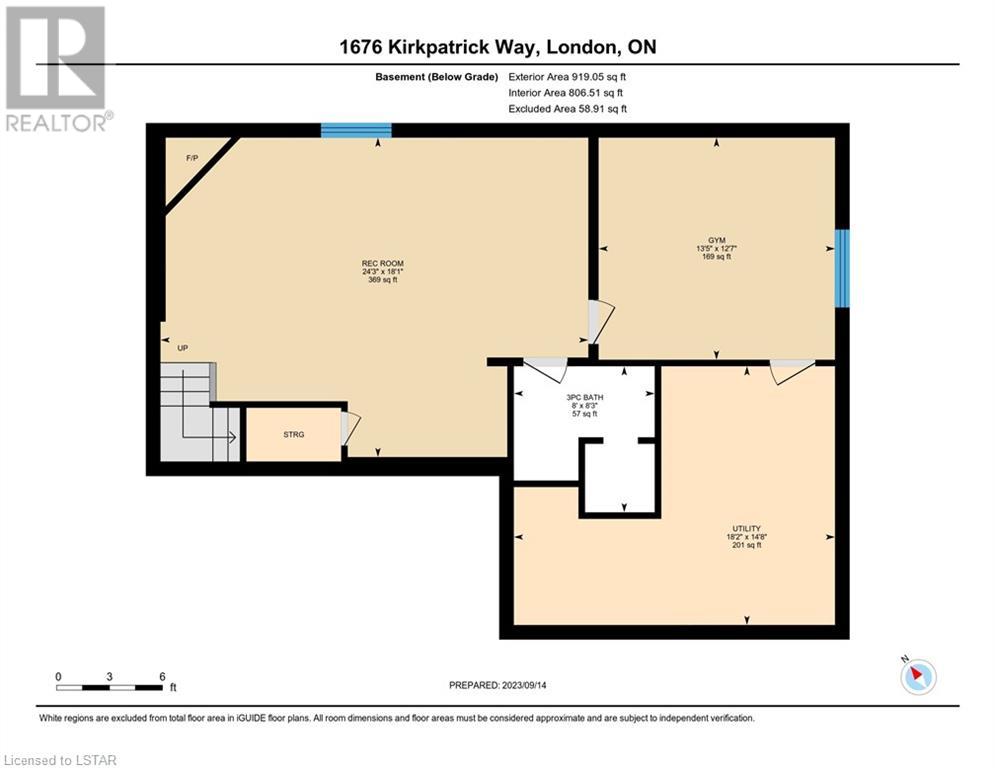- Ontario
- London
1676 Kirkpatrick Way
CAD$899,000
CAD$899,000 Asking price
1676 KIRKPATRICK WayLondon, Ontario, N6K5A1
Delisted · Delisted ·
4+144| 2092 sqft
Listing information last updated on Wed Jan 31 2024 08:39:22 GMT-0500 (Eastern Standard Time)

Open Map
Log in to view more information
Go To LoginSummary
ID40494520
StatusDelisted
Ownership TypeFreehold
Brokered ByRE/MAX CENTRE CITY REALTY INC., BROKERAGE
TypeResidential House,Detached
AgeConstructed Date: 2004
Land Size0.154 ac|under 1/2 acre
Square Footage2092 sqft
RoomsBed:4+1,Bath:4
Virtual Tour
Detail
Building
Bathroom Total4
Bedrooms Total5
Bedrooms Above Ground4
Bedrooms Below Ground1
AppliancesDishwasher,Dryer,Microwave,Refrigerator,Stove,Washer,Hood Fan,Window Coverings,Garage door opener
Architectural Style2 Level
Basement DevelopmentPartially finished
Basement TypeFull (Partially finished)
Constructed Date2004
Construction Style AttachmentDetached
Cooling TypeCentral air conditioning
Exterior FinishBrick,Vinyl siding
Fireplace PresentTrue
Fireplace Total2
Fire ProtectionNone
Foundation TypePoured Concrete
Half Bath Total1
Heating FuelNatural gas
Heating TypeForced air
Size Interior2092.0000
Stories Total2
TypeHouse
Utility WaterMunicipal water
Land
Size Total0.154 ac|under 1/2 acre
Size Total Text0.154 ac|under 1/2 acre
Access TypeRoad access
Acreagefalse
AmenitiesGolf Nearby,Park,Place of Worship,Playground,Public Transit,Schools,Shopping,Ski area
Landscape FeaturesLandscaped
SewerMunicipal sewage system
Size Irregular0.154
Utilities
CableAvailable
ElectricityAvailable
Natural GasAvailable
TelephoneAvailable
Surrounding
Ammenities Near ByGolf Nearby,Park,Place of Worship,Playground,Public Transit,Schools,Shopping,Ski area
Community FeaturesQuiet Area,Community Centre,School Bus
Location DescriptionKains Rd to Kirkpatrick Gate,then turn right and follow to 1676 Kirkpatrick Way.
Zoning DescriptionR1-4
Other
FeaturesConservation/green belt,Sump Pump,Automatic Garage Door Opener
BasementPartially finished,Full (Partially finished)
FireplaceTrue
HeatingForced air
Remarks
Welcome to 1676 Kirkpatrick Way. This stunning 5 bedroom, 3.5 bath, 2 storey home is situated in the heart of Riverbend and is truly a beautiful property. Entering into the large foyer, the main floor boasts a separate dining room leading to the large open kitchen and living space with natural gas fireplace. With ample storage and pot drawers in the kitchen island, enjoy additional seating space and patio doors which open up to your large, manicured back yard. Access the double car garage and finished basement from the conveniently located coat cubby. Upstairs, 4 very generous sized bedrooms are laid out with the master bed, walk in closet and ensuite located away from the remaining bedrooms. Enjoy the custom built laundry facilities on this 2nd level....no more laundry baskets down 2 flights to the basement. In the lower level, vinyl plank flooring runs throughout the large recreation room with 2nd natural gas fireplace, 3rd full bathroom and 5th bedroom or work out room. This property has loads of storage space. The backyard is fully fenced and pool sized with gazebo, patio, landscape lighting and hardscaping. This beautiful home offers a wonderful space to socialize, play, concentrate and enjoy. Roof (2020), Hot water heater rented (2023) (id:22211)
The listing data above is provided under copyright by the Canada Real Estate Association.
The listing data is deemed reliable but is not guaranteed accurate by Canada Real Estate Association nor RealMaster.
MLS®, REALTOR® & associated logos are trademarks of The Canadian Real Estate Association.
Location
Province:
Ontario
City:
London
Community:
South A
Room
Room
Level
Length
Width
Area
4pc Bathroom
Second
NaN
Measurements not available
Full bathroom
Second
NaN
Measurements not available
Bedroom
Second
13.91
9.51
132.35
13'11'' x 9'6''
Bedroom
Second
13.48
9.25
124.76
13'6'' x 9'3''
Bedroom
Second
11.32
10.01
113.26
11'4'' x 10'0''
Primary Bedroom
Second
15.91
14.99
238.58
15'11'' x 15'0''
3pc Bathroom
Bsmt
NaN
Measurements not available
Bedroom
Bsmt
12.60
13.42
169.05
12'7'' x 13'5''
Recreation
Bsmt
18.08
24.25
438.29
18'1'' x 24'3''
2pc Bathroom
Main
NaN
Measurements not available
Living
Main
15.49
19.42
300.77
15'6'' x 19'5''
Breakfast
Main
11.84
9.32
110.36
11'10'' x 9'4''
Dining
Main
14.60
9.84
143.70
14'7'' x 9'10''
Kitchen
Main
13.16
9.84
129.49
13'2'' x 9'10''

