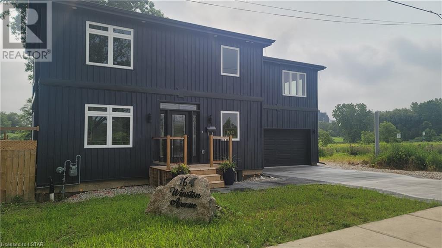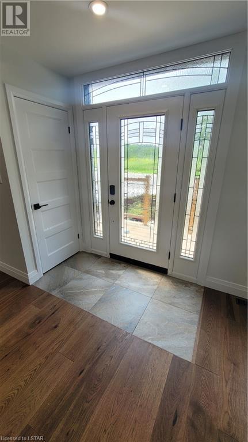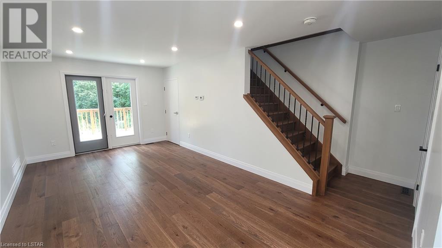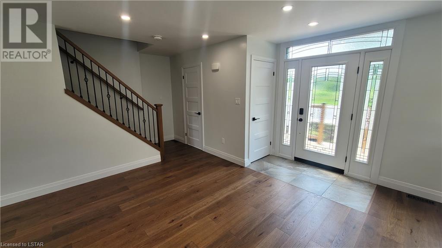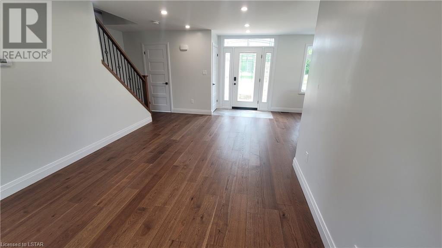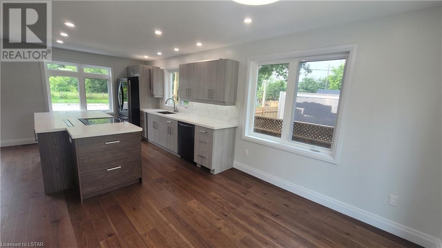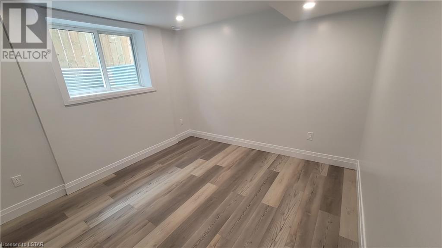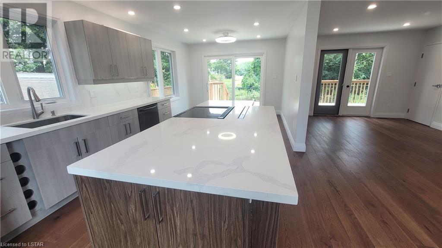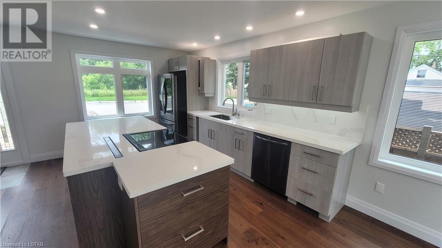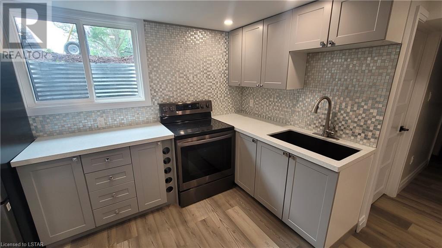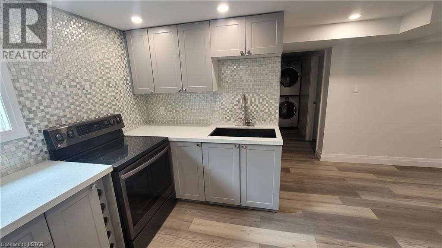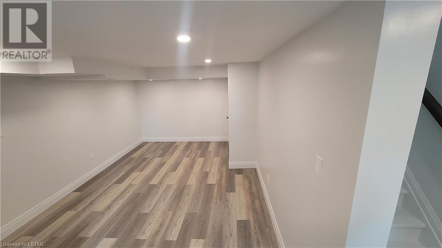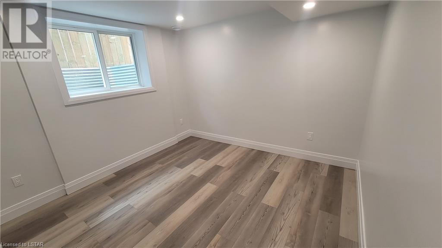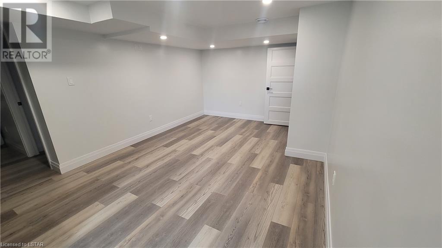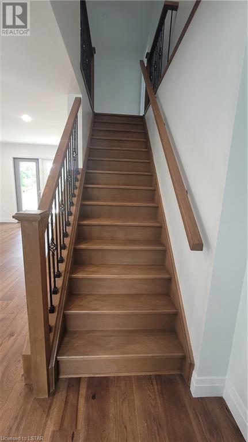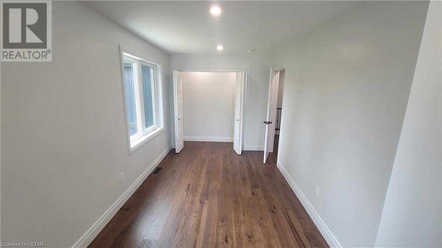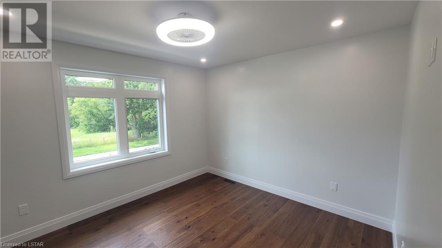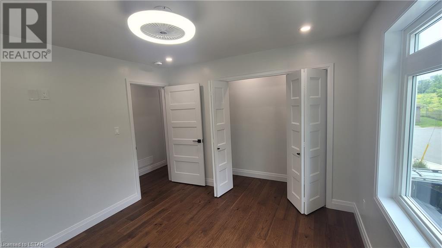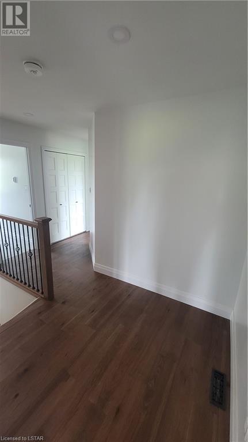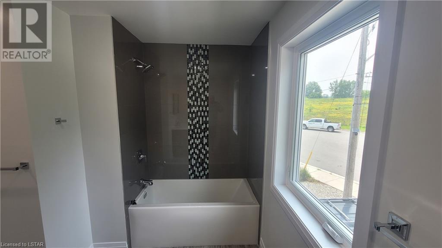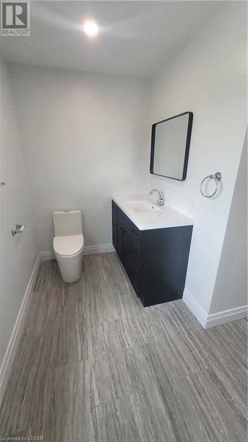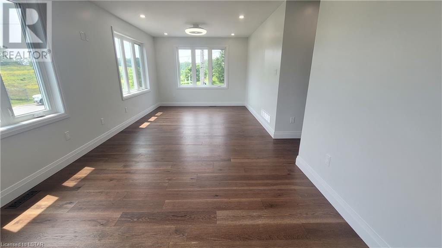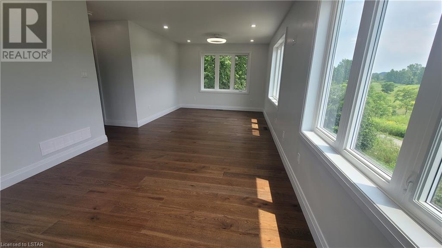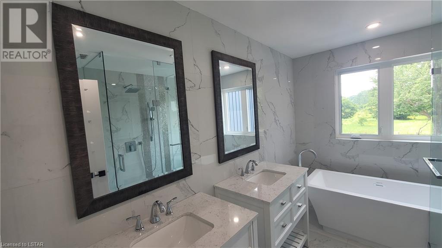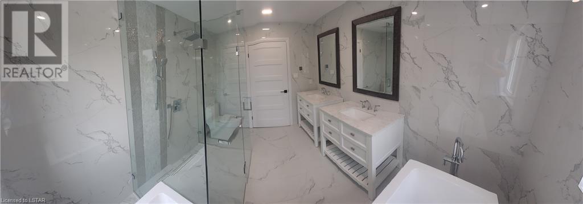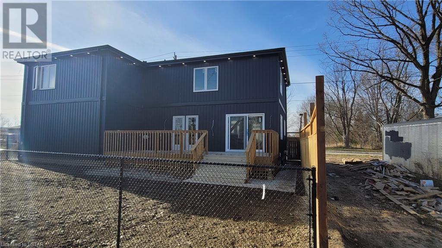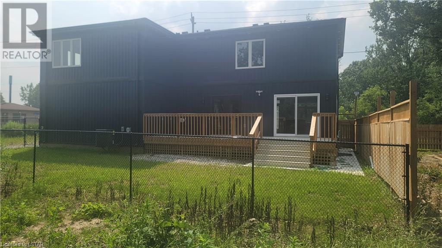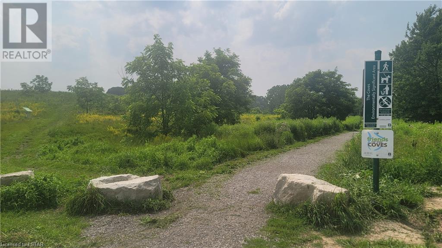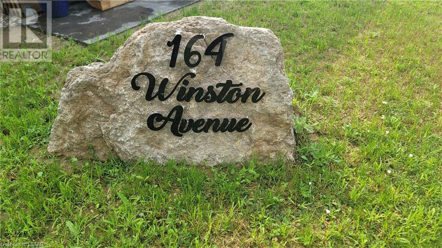- Ontario
- London
164 Winston Ave
CAD$799,900
CAD$799,900 Asking price
164 WINSTON AvenueLondon, Ontario, N6J2W6
Delisted
3+142| 2660 sqft
Listing information last updated on Sat Jun 01 2024 12:54:47 GMT-0400 (Eastern Daylight Time)

Open Map
Log in to view more information
Go To LoginSummary
ID40508733
StatusDelisted
Ownership TypeFreehold
Brokered BySUTTON GROUP PREFERRED REALTY INC., BROKERAGE
TypeResidential House,Detached
Age
Land Sizeunder 1/2 acre
Square Footage2660 sqft
RoomsBed:3+1,Bath:4
Virtual Tour
Detail
Building
Bathroom Total4
Bedrooms Total4
Bedrooms Above Ground3
Bedrooms Below Ground1
AppliancesDishwasher,Dryer,Refrigerator,Water meter,Garage door opener
Architectural Style2 Level
Basement DevelopmentFinished
Basement TypeFull (Finished)
Construction Style AttachmentDetached
Cooling TypeCentral air conditioning
Exterior FinishVinyl siding
Fireplace PresentFalse
Half Bath Total1
Heating FuelNatural gas
Heating TypeForced air
Size Interior2660 sqft
Stories Total2
Total Finished Area
TypeHouse
Utility WaterMunicipal water
Land
Size Total Textunder 1/2 acre
Acreagefalse
AmenitiesPark,Public Transit,Schools
SewerMunicipal sewage system
Utilities
CableAvailable
ElectricityAvailable
Natural GasAvailable
Surrounding
Ammenities Near ByPark,Public Transit,Schools
Community FeaturesQuiet Area
Location DescriptionDirect to Wharncliffe Road South to Emery st west,approx 5 blocks west of Wharncliffe rd
Zoning DescriptionR1-4
Other
FeaturesCul-de-sac,Sump Pump,Automatic Garage Door Opener,In-Law Suite
BasementFinished,Full (Finished)
FireplaceFalse
HeatingForced air
Remarks
A stunning new home, surrounded by quiet, natural parkland, within minutes of the core? Impossible you say? Well, welcome to 164 Winston Avenue, where views of nature abound. This is fully renovated home located on a quiet cul-de-sac, with almost 2700 square feet of luxury finishes. Walk up the stamped concrete drive, past the 2-car oversized garage, and through the welcoming lead glass door, to an open-concept, sun-drenched main floor. There is an ultra-modern kitchen, dining and living areas, and a convenient 2-piece bathroom. Enjoy morning coffee on the huge 27 x 11 foot composite deck watching the 70 different species of birds flitting about the meadows of Euston Park. Upstairs you will find two good-sized bedrooms, a 4-piece bathroom heated floors, a laundry room, and the pièce de résistance: a huge master retreat, complete with walk-in closet, and 5-piece luxury ensuite with heated floors. Need extra space for the kids, visiting family, or even some extra income? In the basement awaits a one-bedroom LEGAL granny suite, complete with kitchen, living area, 4-piece bathroom,separate entrance area and a second laundry room. Be sure to look at other houses in this price range and compare. You won't find a home this size, with this level of luxury, convenient location, and quiet....anywhere. (id:22211)
The listing data above is provided under copyright by the Canada Real Estate Association.
The listing data is deemed reliable but is not guaranteed accurate by Canada Real Estate Association nor RealMaster.
MLS®, REALTOR® & associated logos are trademarks of The Canadian Real Estate Association.
Location
Province:
Ontario
City:
London
Community:
South E
Room
Room
Level
Length
Width
Area
Full bathroom
Second
NaN
Measurements not available
Other
Second
7.91
9.51
75.23
7'11'' x 9'6''
Bedroom
Second
10.66
11.58
123.49
10'8'' x 11'7''
4pc Bathroom
Second
NaN
Measurements not available
Bedroom
Second
17.32
8.43
146.06
17'4'' x 8'5''
Primary Bedroom
Second
25.00
10.83
270.67
25'0'' x 10'10''
Living
Bsmt
11.32
15.58
176.39
11'4'' x 15'7''
Kitchen
Bsmt
11.58
6.33
73.33
11'7'' x 6'4''
4pc Bathroom
Bsmt
NaN
Measurements not available
Bedroom
Bsmt
9.84
12.24
120.45
9'10'' x 12'3''
Dining
Main
10.60
11.15
118.21
10'7'' x 11'2''
2pc Bathroom
Main
NaN
Measurements not available
Living
Main
19.59
10.99
215.27
19'7'' x 11'0''
Kitchen
Main
11.25
12.24
137.71
11'3'' x 12'3''

