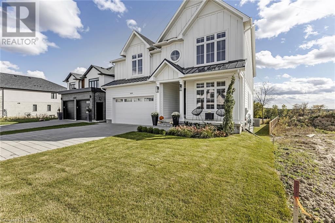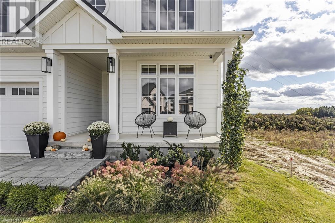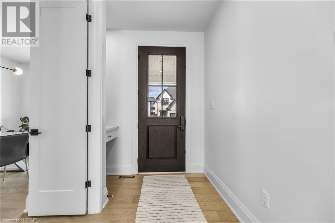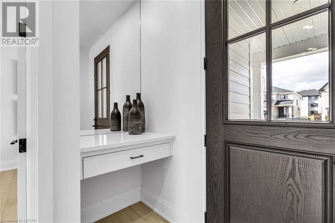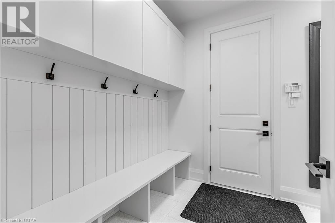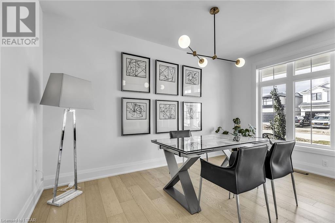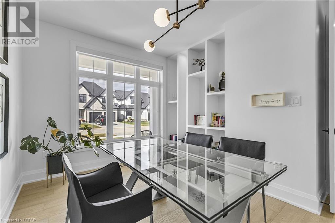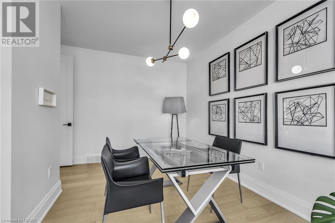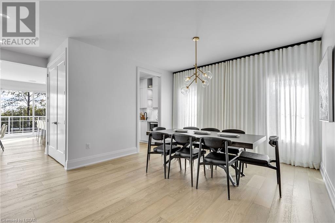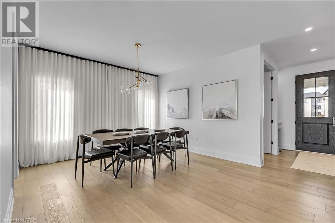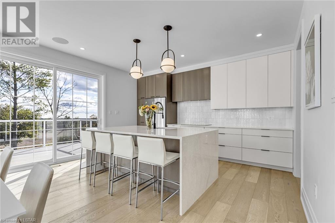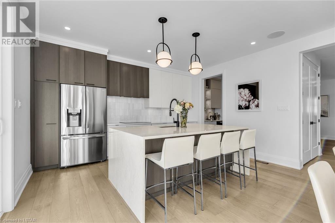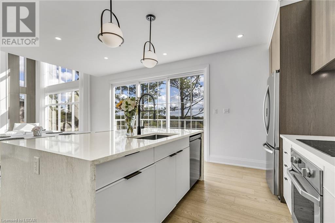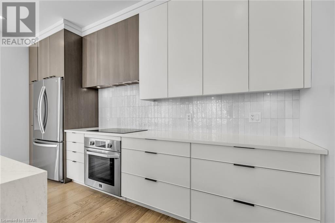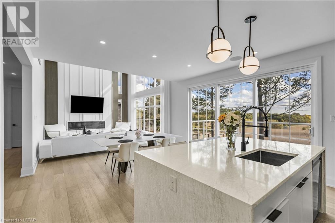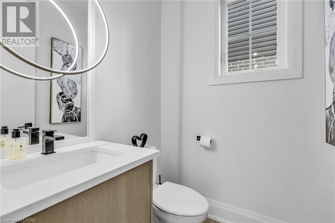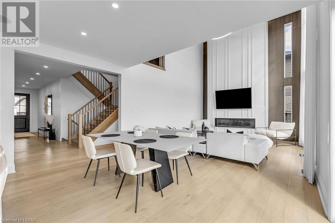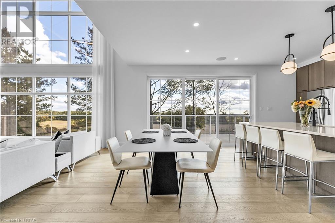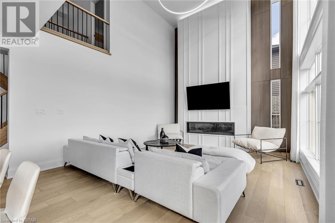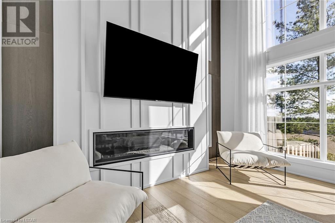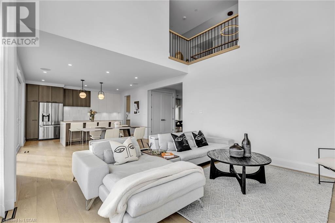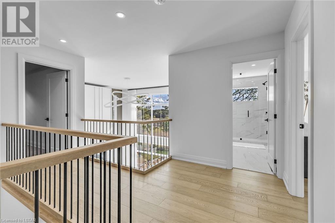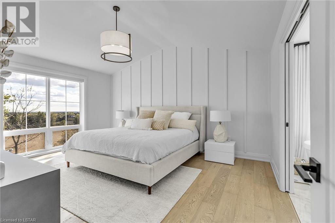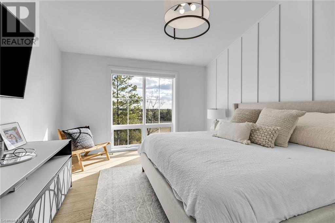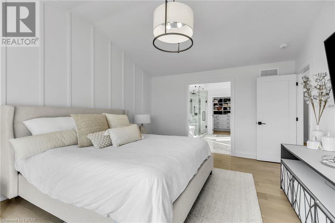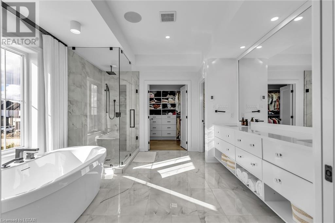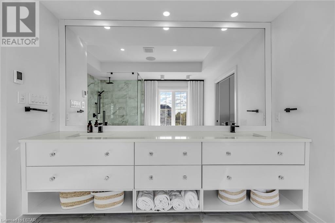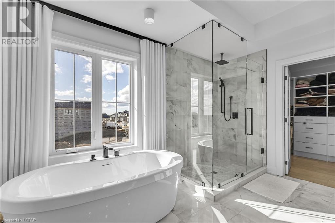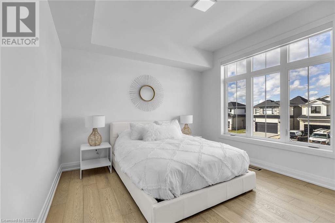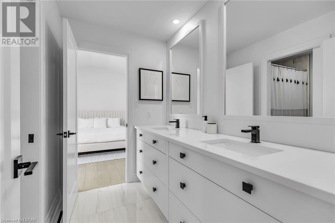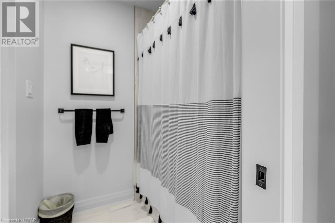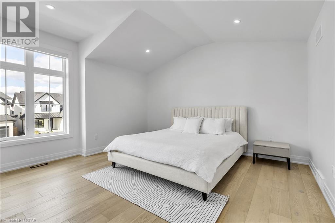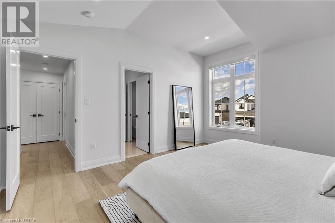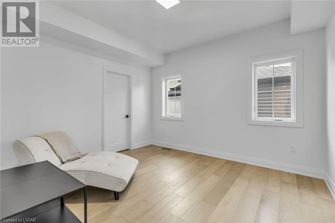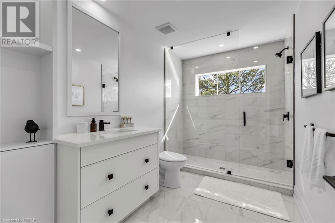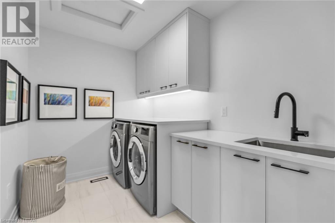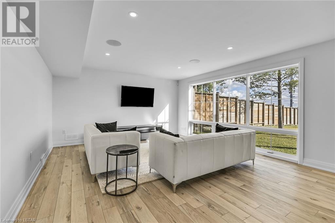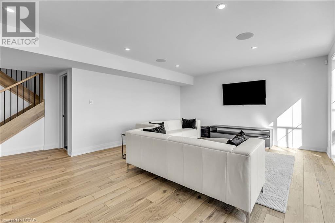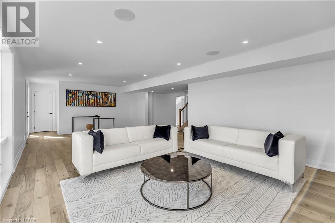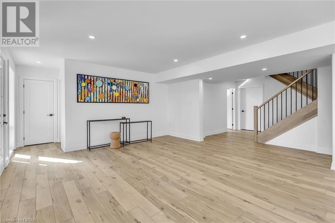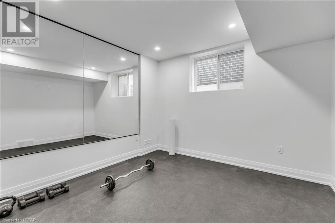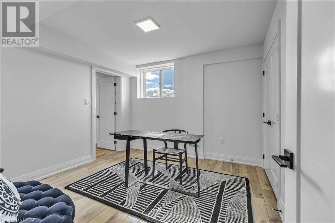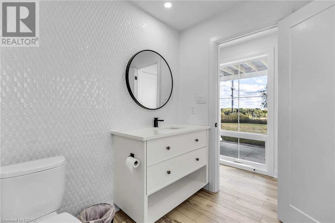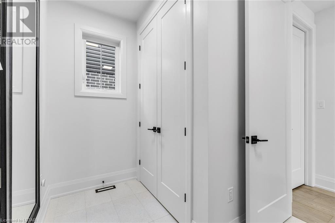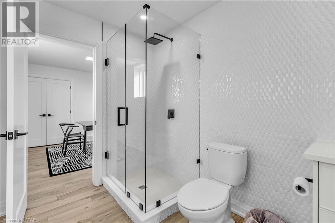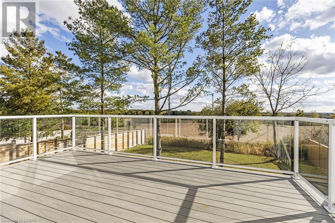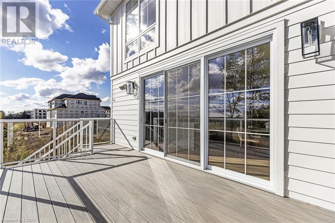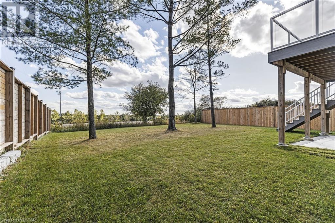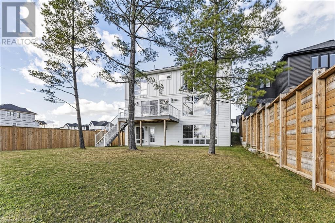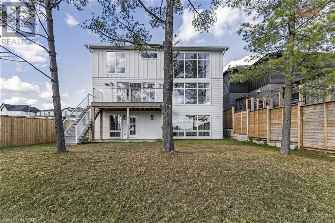- Ontario
- London
1634 Upper West Ave
CAD$1,499,900
CAD$1,499,900 Asking price
1634 UPPER WEST AvenueLondon, Ontario, N6K0K6
Delisted · Delisted ·
4+154| 3406 sqft
Listing information last updated on Fri Mar 01 2024 12:51:24 GMT-0500 (Eastern Standard Time)

Open Map
Log in to view more information
Go To LoginSummary
ID40500786
StatusDelisted
Ownership TypeFreehold
Brokered ByTHRIVE REALTY GROUP INC.
TypeResidential House,Detached
Age
Land Sizeunder 1/2 acre
Square Footage3406 sqft
RoomsBed:4+1,Bath:5
Virtual Tour
Detail
Building
Bathroom Total5
Bedrooms Total5
Bedrooms Above Ground4
Bedrooms Below Ground1
AppliancesDishwasher,Dryer,Refrigerator,Stove,Washer,Hood Fan
Architectural Style2 Level
Basement DevelopmentFinished
Basement TypeFull (Finished)
Construction Style AttachmentDetached
Cooling TypeCentral air conditioning
Exterior FinishVinyl siding
Fireplace PresentFalse
Foundation TypePoured Concrete
Half Bath Total1
Heating FuelNatural gas
Heating TypeForced air
Size Interior3406.0000
Stories Total2
TypeHouse
Utility WaterMunicipal water
Land
Size Total Textunder 1/2 acre
Access TypeHighway access
Acreagefalse
Fence TypePartially fenced
SewerMunicipal sewage system
Surrounding
Community FeaturesQuiet Area
Location DescriptionEast from Westdel Bourne to Fountain Grass Dr.,south on Upper West Ave.
Zoning DescriptionR1-4
BasementFinished,Full (Finished)
FireplaceFalse
HeatingForced air
Remarks
Welcome to this exquisite 4+1 bedroom residence, a testament to timeless elegance and modern luxury. With its classic design and meticulous attention to detail, this home exudes an aura of sophistication from the moment you arrive. The expansive, light-filled living spaces are adorned with large windows that frame picturesque views, infusing every room with natural radiance. The open-concept layout seamlessly blends functionality with aesthetics, creating a space that is both inviting and perfect for entertaining. Greeted by soaring high ceilings, the grandeur of this home is immediately apparent. The sense of airiness and openness elevates the overall ambiance, allowing for a true sense of freedom and comfort. The heart of this home is undoubtedly the chef's kitchen, replete with top-of-the-line appliances, premium finishes, and an island that invites gathering and culinary creativity. Whether preparing a casual family meal or hosting a lavish dinner party, this space caters to every occasion. The second level features four generously-sized bedrooms, each designed with impeccable taste and featuring ample storage. The master suite is a sanctuary unto itself, boasting a spa-like ensuite bath and a walk-in closet fit for a connoisseur of fashion. Two other bedrooms enjoy Jack and Jill ensuite access and a third, full bath on the second floor ensures everyone is covered! The double-car garage offers both convenience and security, ensuring your vehicles are sheltered in style. Situated in a desirable location in southwest London, this home is nestled within a community that embodies luxury living at its finest. Experience the pinnacle of refined living in this spectacular family home. Step into a world where comfort, elegance, and sophistication converge seamlessly. Your dream home awaits. (id:22211)
The listing data above is provided under copyright by the Canada Real Estate Association.
The listing data is deemed reliable but is not guaranteed accurate by Canada Real Estate Association nor RealMaster.
MLS®, REALTOR® & associated logos are trademarks of The Canadian Real Estate Association.
Location
Province:
Ontario
City:
London
Community:
South A
Room
Room
Level
Length
Width
Area
4pc Bathroom
Second
NaN
Measurements not available
4pc Bathroom
Second
NaN
Measurements not available
Bedroom
Second
12.17
11.58
140.97
12'2'' x 11'7''
Bedroom
Second
13.32
14.24
189.66
13'4'' x 14'3''
Bedroom
Second
11.52
12.76
146.97
11'6'' x 12'9''
Full bathroom
Second
NaN
Measurements not available
Primary Bedroom
Second
16.57
12.93
214.17
16'7'' x 12'11''
4pc Bathroom
Lower
NaN
Measurements not available
Office
Lower
10.99
8.76
96.28
11'0'' x 8'9''
Gym
Lower
11.52
11.25
129.59
11'6'' x 11'3''
Bedroom
Lower
13.32
9.84
131.10
13'4'' x 9'10''
Family
Lower
15.09
24.67
372.35
15'1'' x 24'8''
2pc Bathroom
Main
NaN
Measurements not available
Office
Main
14.83
11.68
173.20
14'10'' x 11'8''
Dining
Main
16.93
12.99
219.95
16'11'' x 13'0''
Mud
Main
7.74
11.52
89.16
7'9'' x 11'6''
Breakfast
Main
15.09
8.01
120.81
15'1'' x 8'0''
Kitchen
Main
10.33
15.09
155.97
10'4'' x 15'1''
Great
Main
15.09
13.16
198.55
15'1'' x 13'2''

