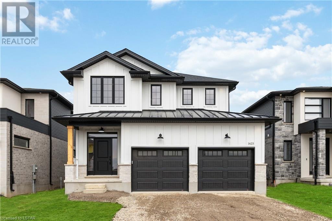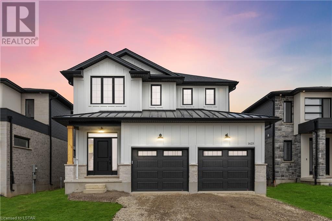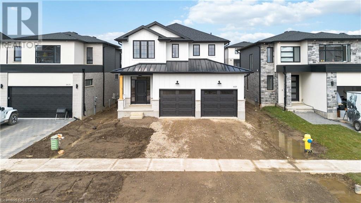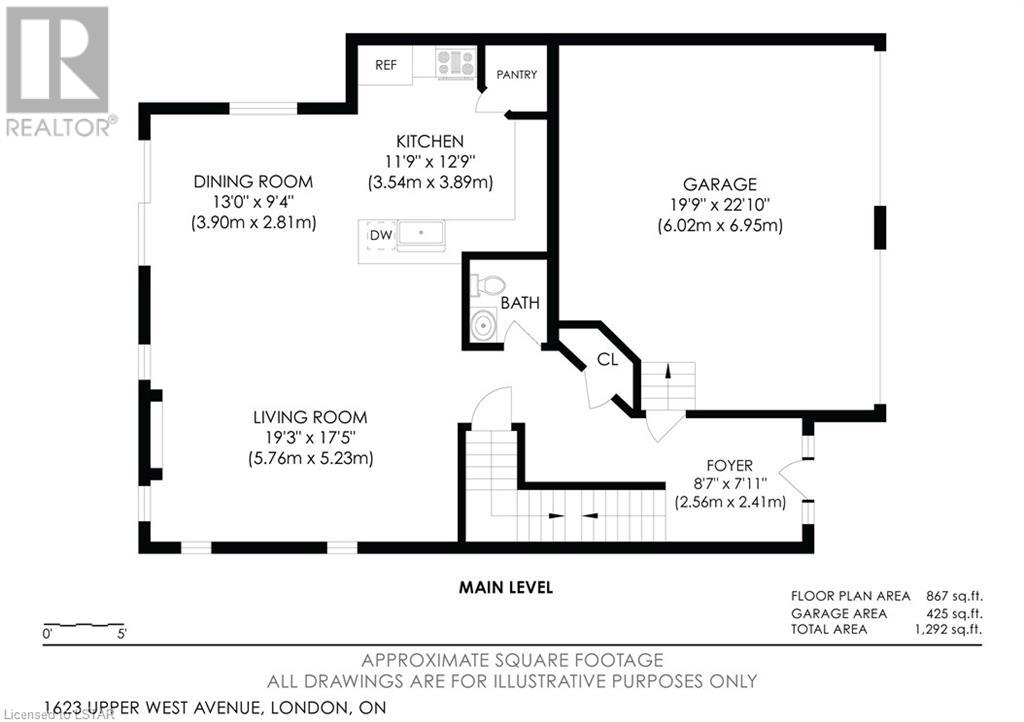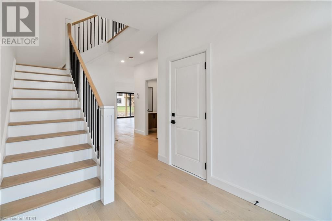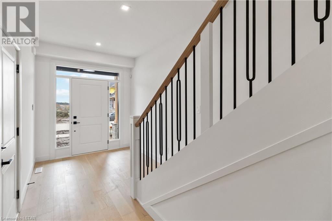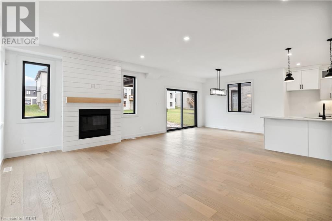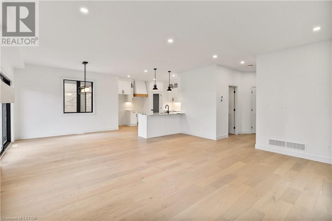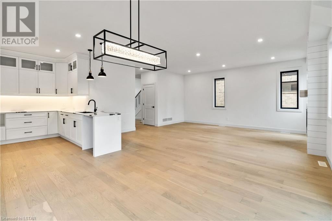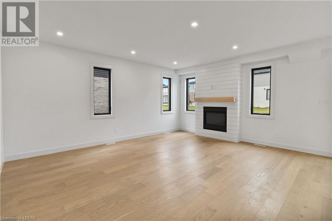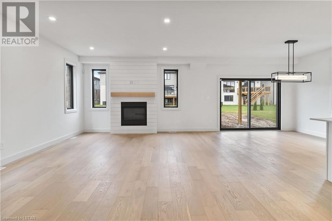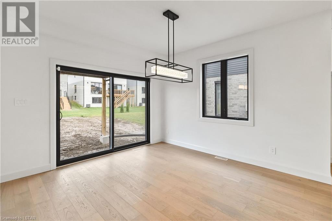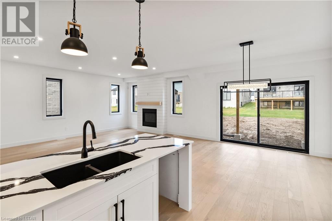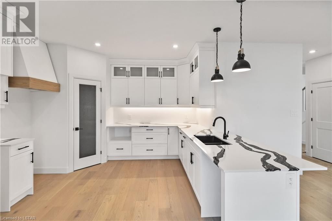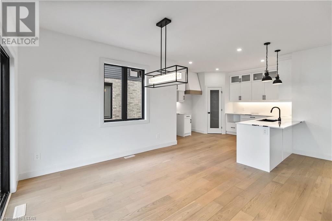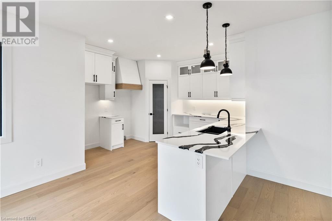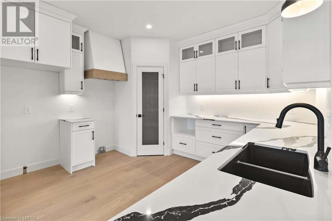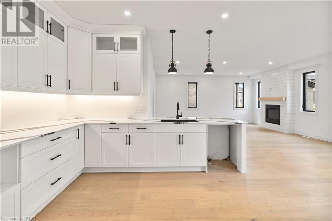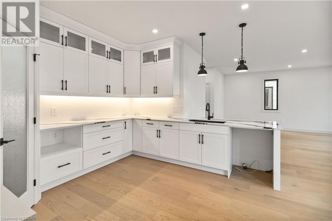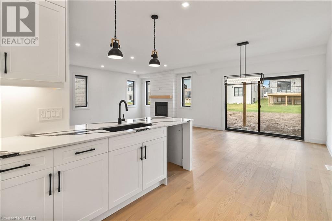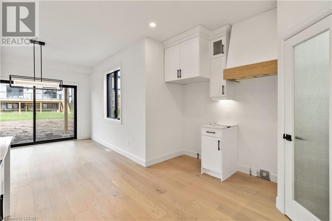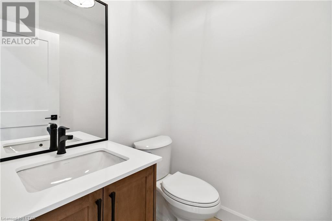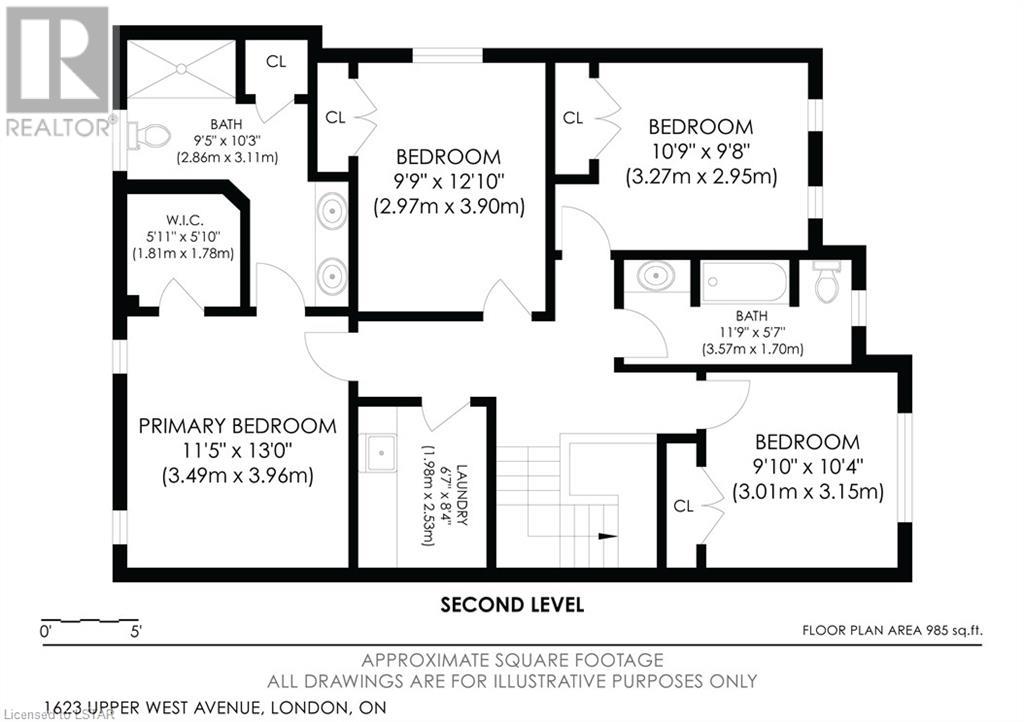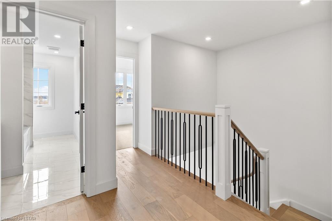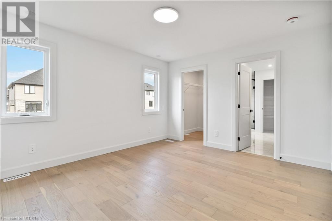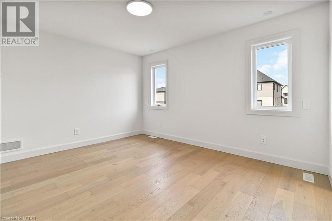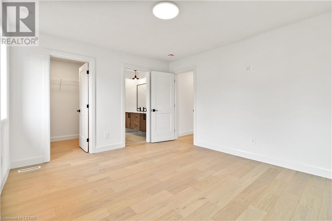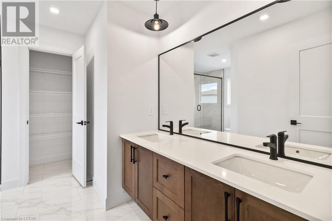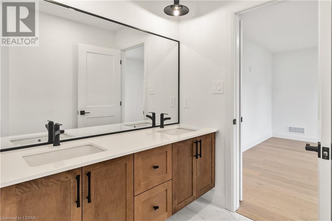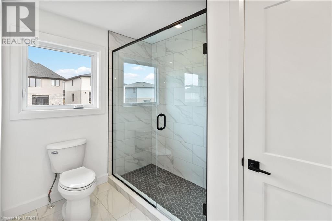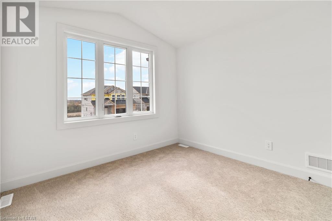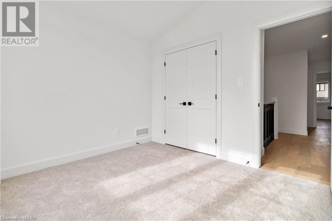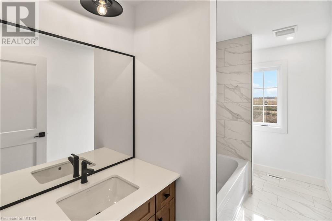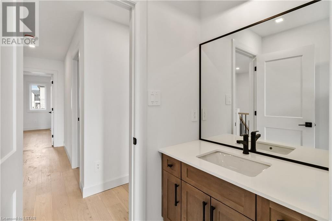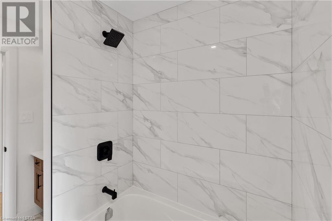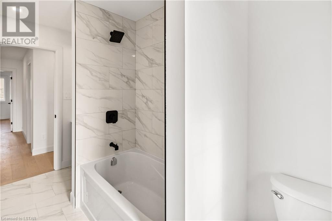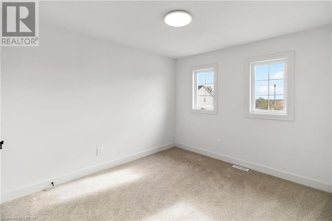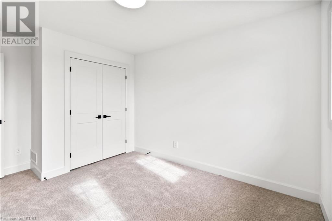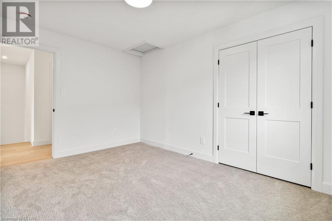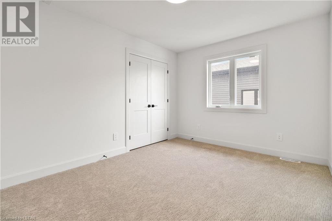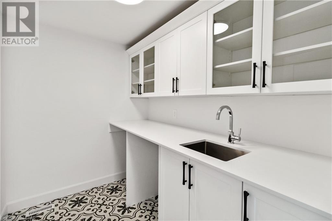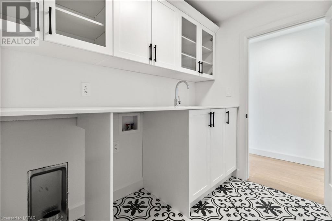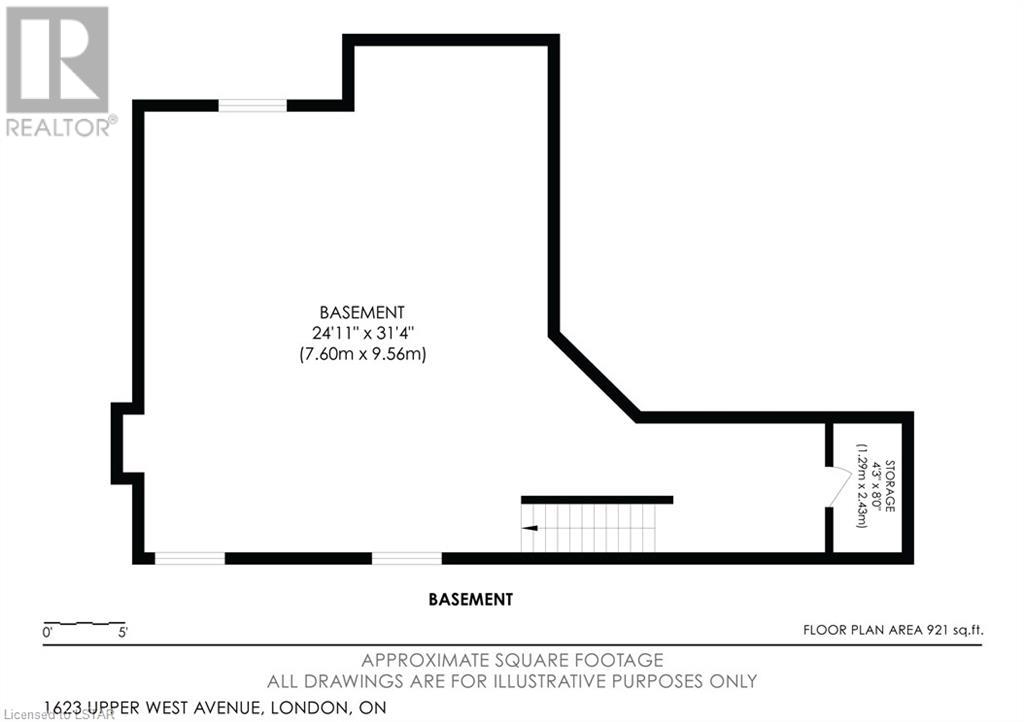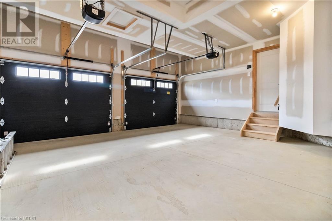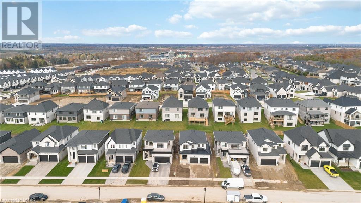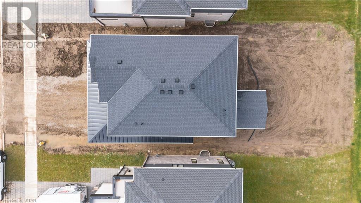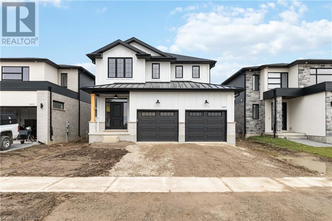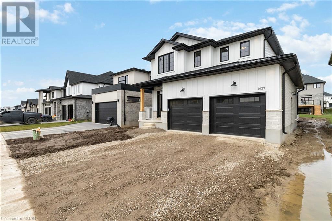- Ontario
- London
1623 Upper West Ave
CAD$1,049,000
CAD$1,049,000 Asking price
1623 UPPER WEST AvenueLondon, Ontario, N6K0M2
Delisted · Delisted ·
436| 2038 sqft
Listing information last updated on Tue Feb 06 2024 08:40:46 GMT-0500 (Eastern Standard Time)

Open Map
Log in to view more information
Go To LoginSummary
ID40508538
StatusDelisted
Ownership TypeFreehold
Brokered ByCOLDWELL BANKER POWER REALTY, BROKERAGE
TypeResidential House,Detached
AgeConstructed Date: 2023
Land Sizeunder 1/2 acre
Square Footage2038 sqft
RoomsBed:4,Bath:3
Virtual Tour
Detail
Building
Bathroom Total3
Bedrooms Total4
Bedrooms Above Ground4
AppliancesHood Fan,Garage door opener
Architectural Style2 Level
Basement DevelopmentUnfinished
Basement TypeFull (Unfinished)
Constructed Date2023
Construction Style AttachmentDetached
Cooling TypeCentral air conditioning
Exterior FinishBrick,Other,Stone
Fireplace PresentTrue
Fireplace Total1
Foundation TypePoured Concrete
Half Bath Total1
Heating FuelNatural gas
Heating TypeForced air
Size Interior2038.0000
Stories Total2
TypeHouse
Utility WaterMunicipal water
Land
Size Total Textunder 1/2 acre
Acreagefalse
AmenitiesGolf Nearby,Park,Place of Worship,Playground,Schools,Shopping
SewerMunicipal sewage system
Surrounding
Ammenities Near ByGolf Nearby,Park,Place of Worship,Playground,Schools,Shopping
Community FeaturesQuiet Area
Location DescriptionOxford St W to Riverbend Rd to Upper West Ave
Zoning DescriptionR1-5(H)
Other
FeaturesSump Pump,Automatic Garage Door Opener
BasementUnfinished,Full (Unfinished)
FireplaceTrue
HeatingForced air
Remarks
Welcome to this newly built home at 1623 Upper West Ave, located in Warbler woods, home to stunning custom builds including multiple Dream Lottery Homes, trails and walkways. This modern Farmhouse inspired home is a 4 bedroom, 3 bath that boasts a two tone elevation w/ James Hardie Board and stone, double car garage, steel roof accents and a rear covered porch. Inside, the tastefully finished interior offers high-quality materials which include white oak hardwood flooring, black interior windows, and high quality cabinetry. The open-concept design includes a gourmet kitchen with a large island, open concept family room with gas fireplace and shiplap surround and a separate dining space that has a large sliding door entering to a covered porch in the backyard, perfect for outdoor relaxation and entertaining . Upstairs, the master bedroom is finished with hardwood flooring, a large walk-in closet and a beautiful ensuite that includes a massive walk-in shower. 3 more elegant bedrooms include 1 with vaulted ceilings, and an additional ensuite bathroom and large 2nd floor laundry room is finished with high quality cabinetry, mosaic tile and drying rack. Natural light throughout the home creates a warm and inviting atmosphere. Located in a desirable neighborhood, this home offers convenience and style in one perfect package. Don't miss your chance to call it your own—schedule a viewing today! (id:22211)
The listing data above is provided under copyright by the Canada Real Estate Association.
The listing data is deemed reliable but is not guaranteed accurate by Canada Real Estate Association nor RealMaster.
MLS®, REALTOR® & associated logos are trademarks of The Canadian Real Estate Association.
Location
Province:
Ontario
City:
London
Community:
South B
Room
Room
Level
Length
Width
Area
Laundry
Second
6.07
8.92
54.16
6'1'' x 8'11''
4pc Bathroom
Second
NaN
Measurements not available
Bedroom
Second
9.84
10.33
101.72
9'10'' x 10'4''
Bedroom
Second
9.15
11.25
103.01
9'2'' x 11'3''
Bedroom
Second
10.17
10.33
105.11
10'2'' x 10'4''
Full bathroom
Second
NaN
Measurements not available
Primary Bedroom
Second
11.91
13.32
158.64
11'11'' x 13'4''
Great
Main
18.08
12.99
234.86
18'1'' x 13'0''
Dining
Main
11.32
13.16
148.91
11'4'' x 13'2''
Kitchen
Main
12.99
13.16
170.93
13'0'' x 13'2''
2pc Bathroom
Main
NaN
Measurements not available
Foyer
Main
NaN
Measurements not available

