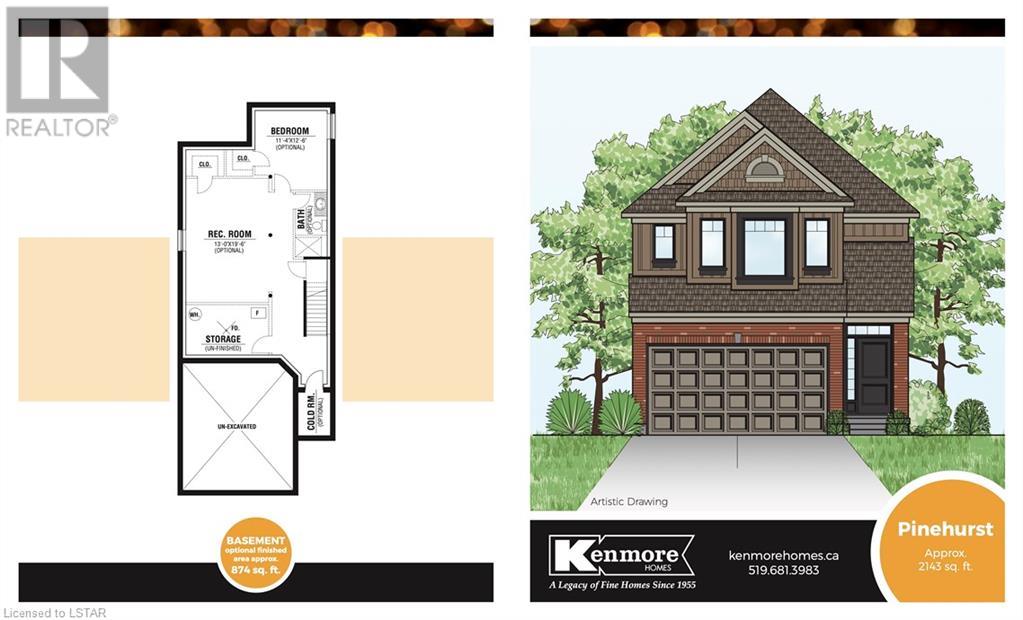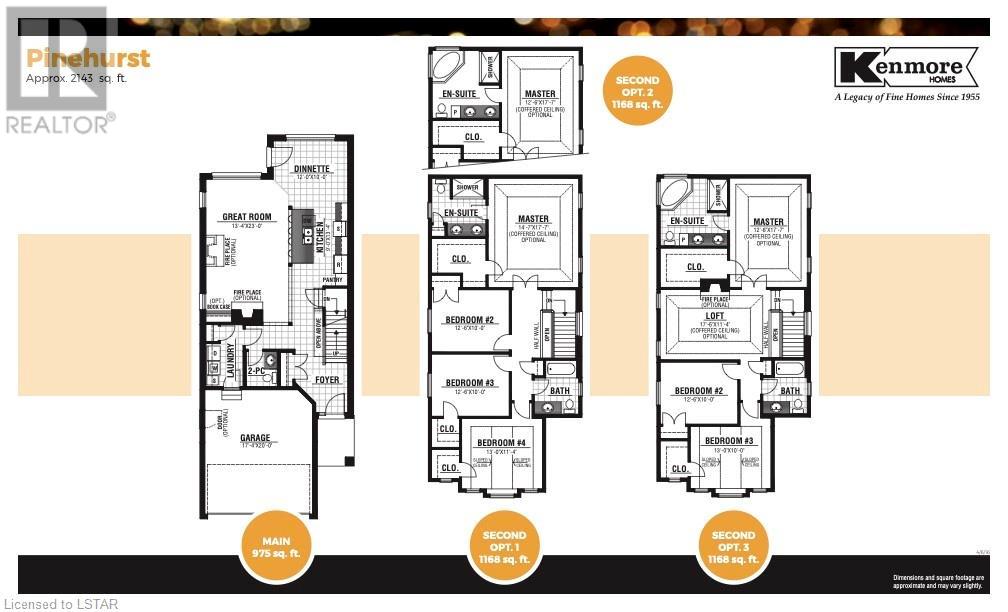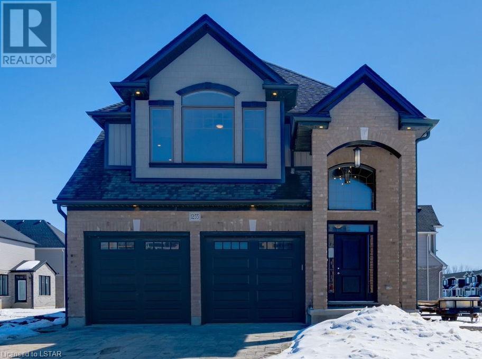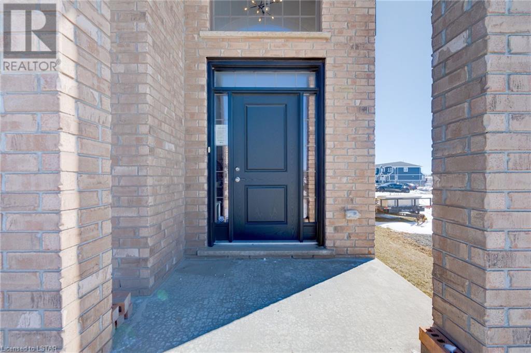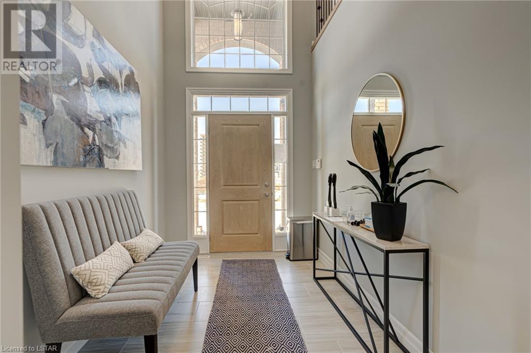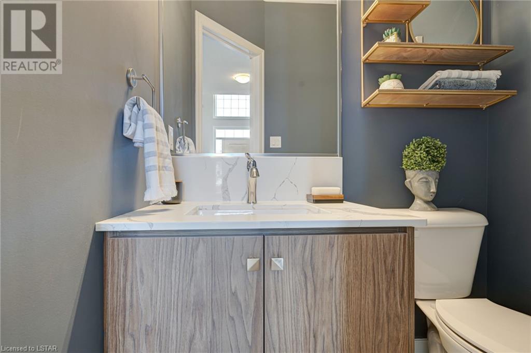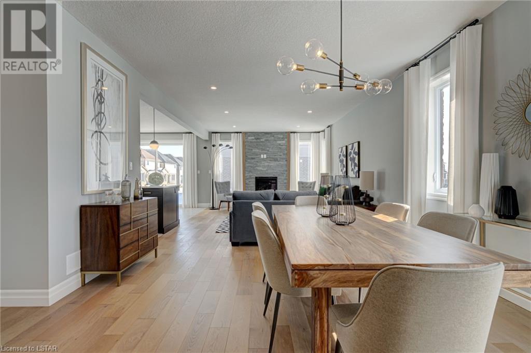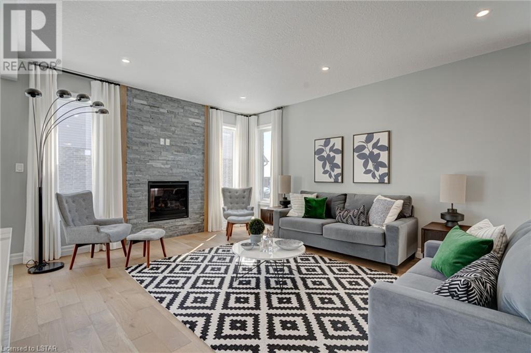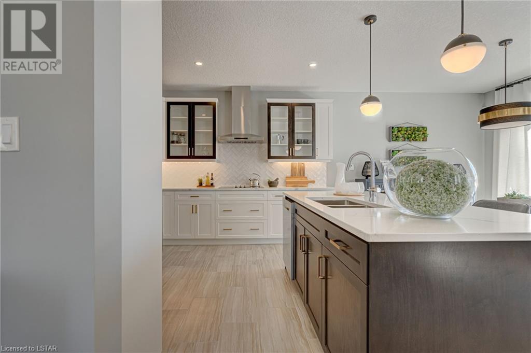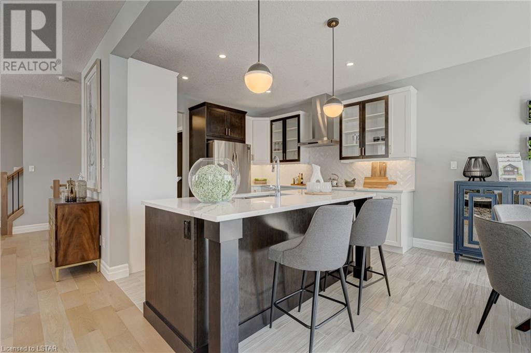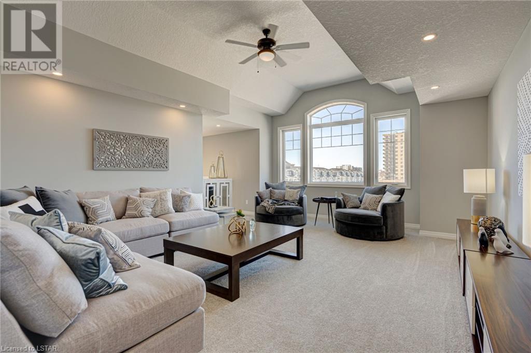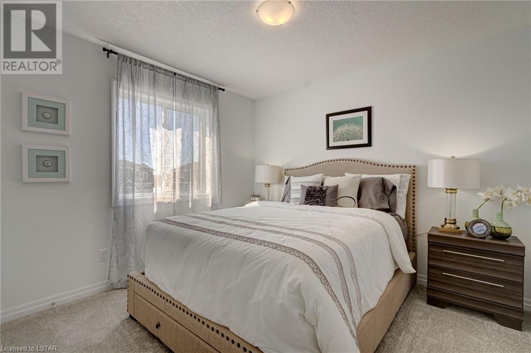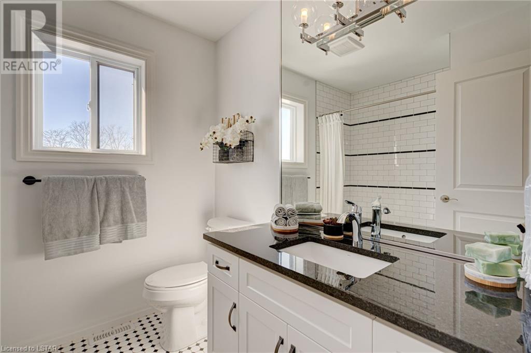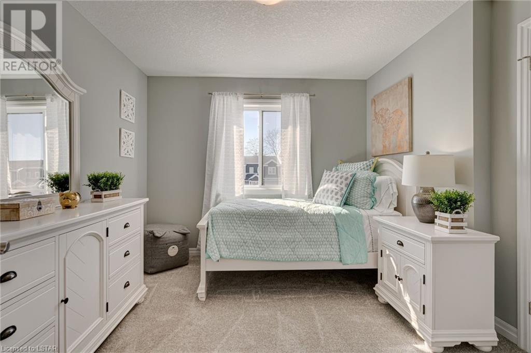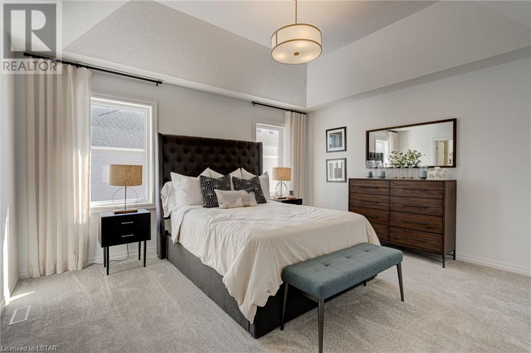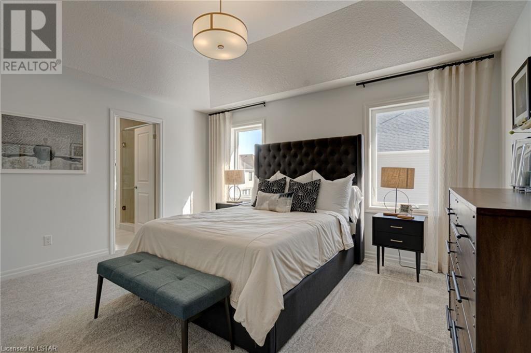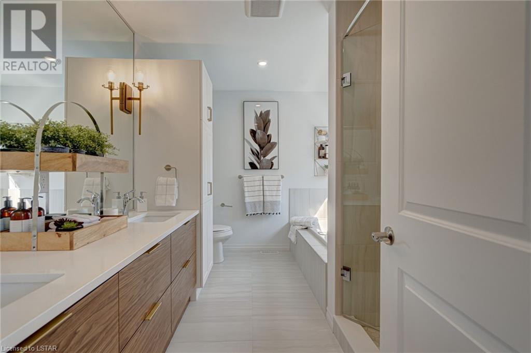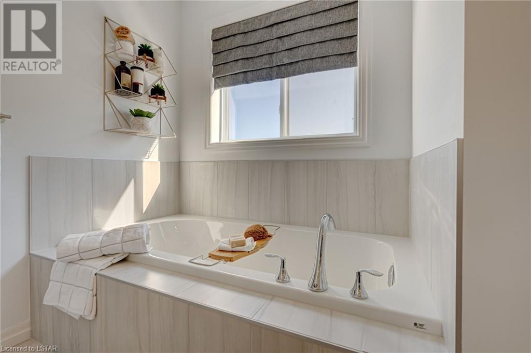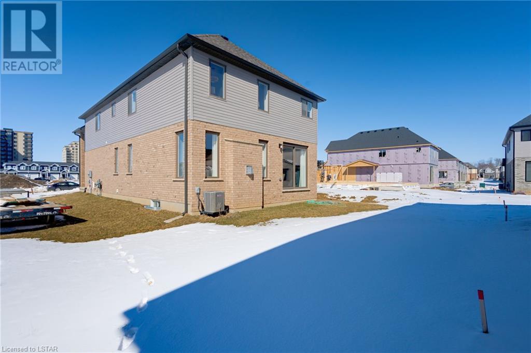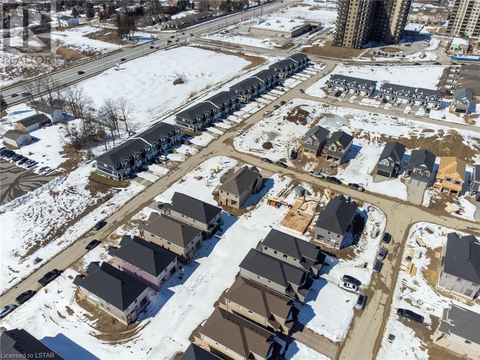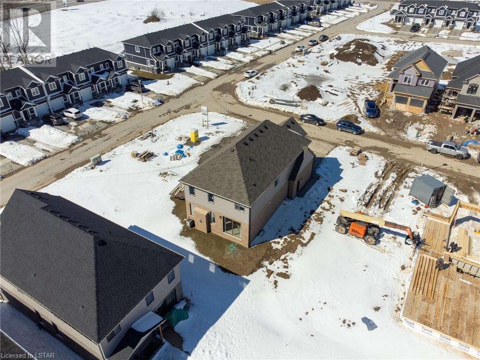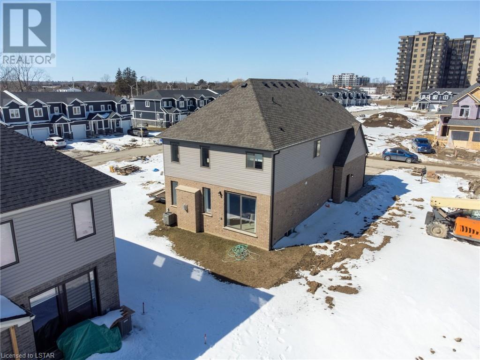- Ontario
- London
1605 NOAH Bend
CAD$879,900
CAD$879,900 Asking price
1605 NOAH BendLondon, Ontario, N6G0T2
Delisted · Delisted ·
434| 2143 sqft
Listing information last updated on Sat Feb 03 2024 08:51:46 GMT-0500 (Eastern Standard Time)

Open Map
Log in to view more information
Go To LoginSummary
ID40425555
StatusDelisted
Ownership TypeFreehold
Brokered ByHOMEOLOGY REAL ESTATE GROUP, BROKERAGE
TypeResidential House,Detached
Age
Land Sizeunder 1/2 acre
Square Footage2143 sqft
RoomsBed:4,Bath:3
Virtual Tour
Detail
Building
Bathroom Total3
Bedrooms Total4
Bedrooms Above Ground4
Architectural Style2 Level
Basement DevelopmentUnfinished
Basement TypeFull (Unfinished)
Construction Style AttachmentDetached
Cooling TypeCentral air conditioning
Exterior FinishBrick,Vinyl siding
Fireplace PresentFalse
Foundation TypePoured Concrete
Half Bath Total1
Heating FuelNatural gas
Heating TypeForced air
Size Interior2143.0000
Stories Total2
TypeHouse
Utility WaterMunicipal water
Land
Size Total Textunder 1/2 acre
Access TypeRoad access
Acreagefalse
AmenitiesGolf Nearby,Park,Place of Worship,Playground,Public Transit,Schools,Shopping
SewerMunicipal sewage system
Utilities
CableAvailable
ElectricityAvailable
TelephoneAvailable
Surrounding
Ammenities Near ByGolf Nearby,Park,Place of Worship,Playground,Public Transit,Schools,Shopping
Location DescriptionHeading North on Hyde Park Road,go right onto South Carriage Road,right onto Finley Crescent,left onto Noah Bend.
Zoning DescriptionR1-3(8)
Other
Communication TypeHigh Speed Internet
FeaturesIndustrial mall/subdivision
BasementUnfinished,Full (Unfinished)
FireplaceFalse
HeatingForced air
Remarks
Welcome to the newly developed Westfields Subdivision, located in Hyde Park. Kenmore Homes proudly presents the Pinehurst floor plan, one of seven exquisite options available. We currently have 16 lots available for building. In addition to the standard lots, we also offer premium lots for those seeking a lookout or corner lot. This exceptional subdivision not only provides customizable living spaces with premium finishes but is also situated in the prime North London area, granting easy access to a plethora of amenities. These amenities include esteemed schools such as Western University, vibrant shopping centres, picturesque parks, sprawling golf courses, and much more! With a legacy of over 50 years in building quality homes across Southwestern Ontario, Kenmore Homes is renowned for delivering premium finishes and exceptional offers. Don't delay in transforming your dream of a forever family home into reality—seize this opportunity now! (id:22211)
The listing data above is provided under copyright by the Canada Real Estate Association.
The listing data is deemed reliable but is not guaranteed accurate by Canada Real Estate Association nor RealMaster.
MLS®, REALTOR® & associated logos are trademarks of The Canadian Real Estate Association.
Location
Province:
Ontario
City:
London
Community:
North I
Room
Room
Level
Length
Width
Area
Full bathroom
Second
NaN
Measurements not available
Primary Bedroom
Second
14.60
17.59
256.74
14'7'' x 17'7''
Bedroom
Second
12.50
10.01
125.08
12'6'' x 10'0''
Bedroom
Second
12.50
10.01
125.08
12'6'' x 10'0''
Bedroom
Second
12.99
11.32
147.06
13'0'' x 11'4''
4pc Bathroom
Second
NaN
Measurements not available
Dinette
Main
12.01
10.01
120.16
12'0'' x 10'0''
Great
Main
13.32
23.00
306.35
13'4'' x 23'0''
Kitchen
Main
8.99
13.32
119.74
9'0'' x 13'4''
2pc Bathroom
Main
NaN
Measurements not available

