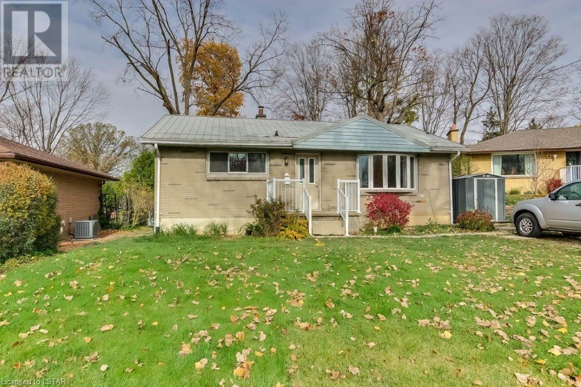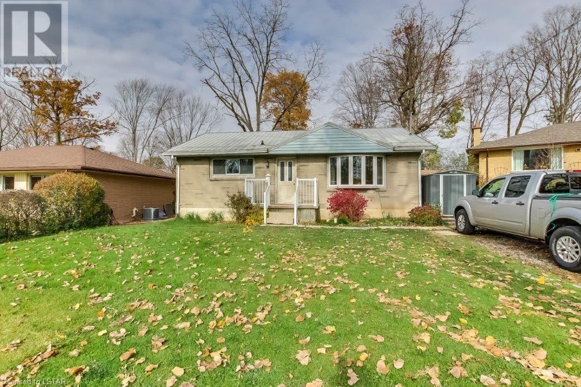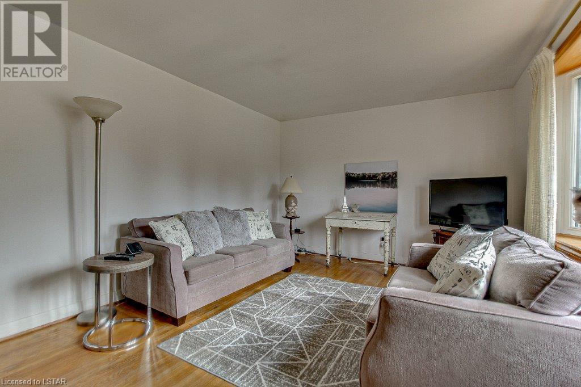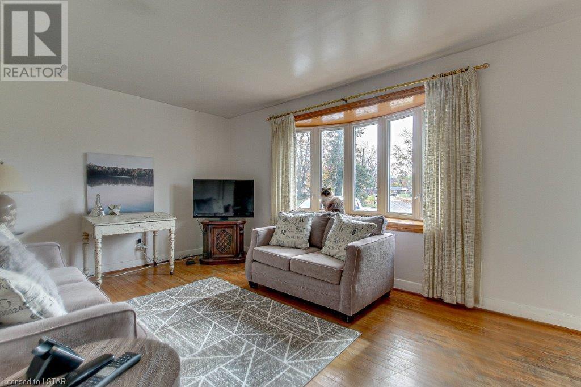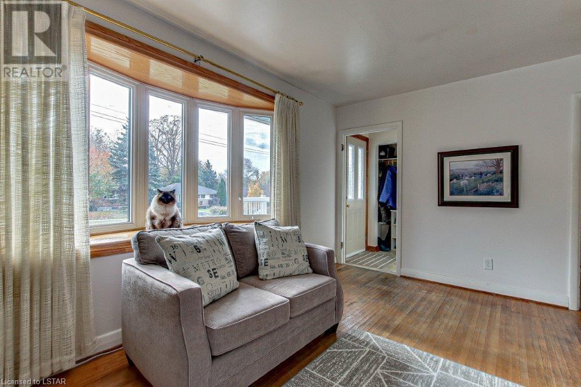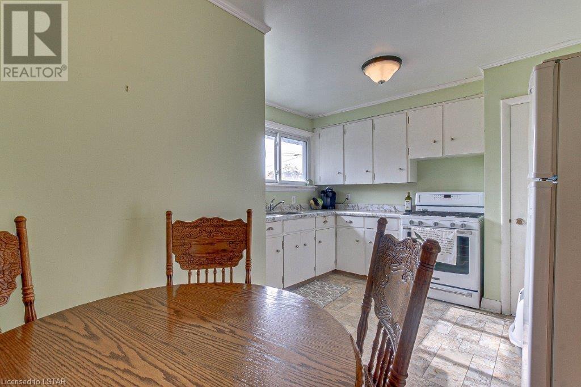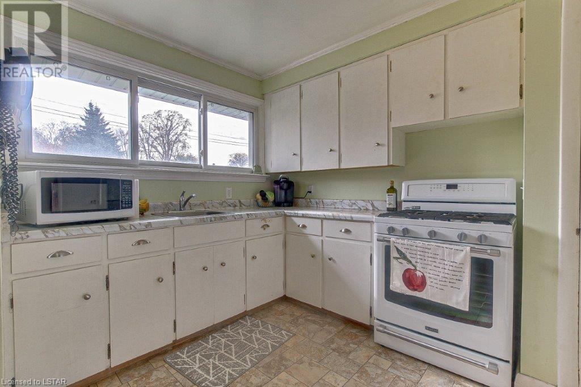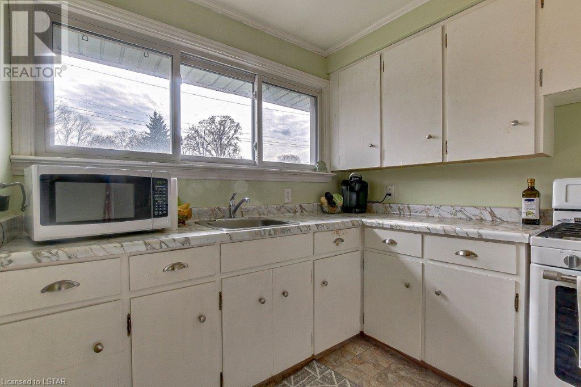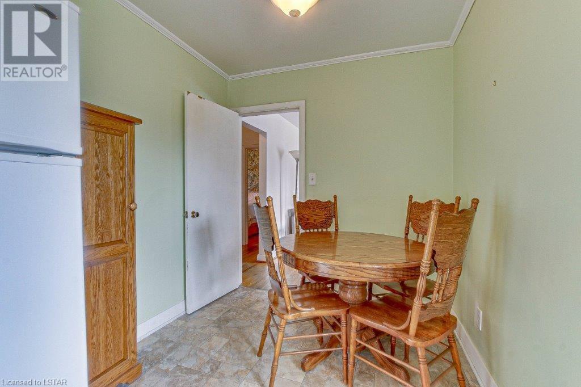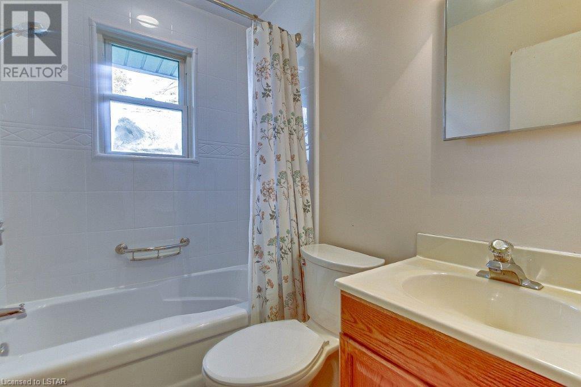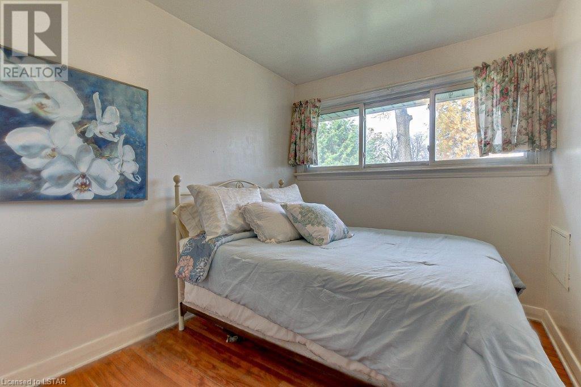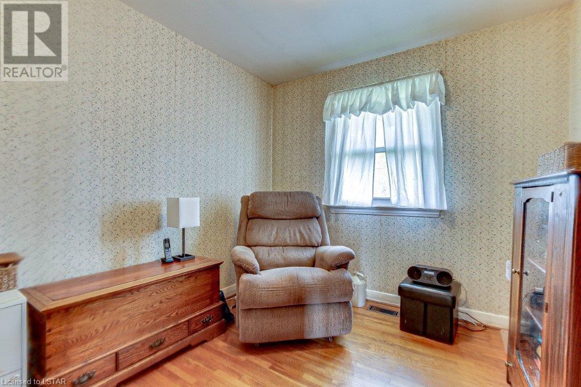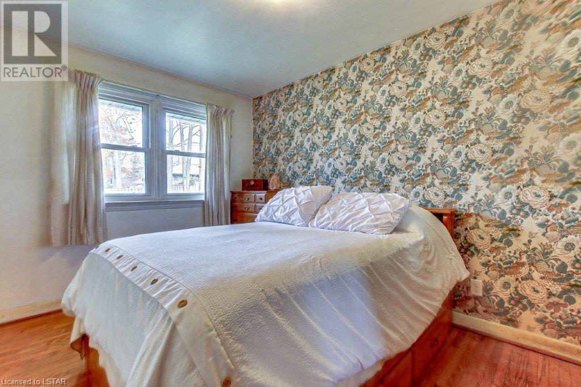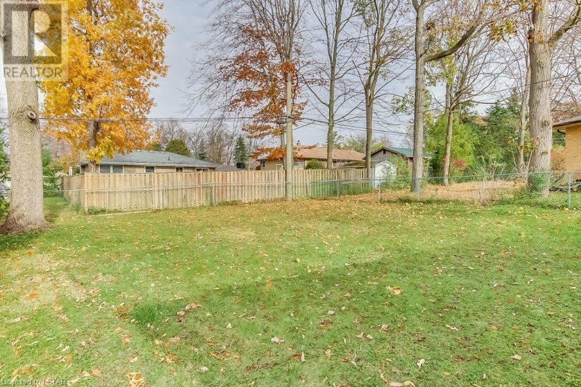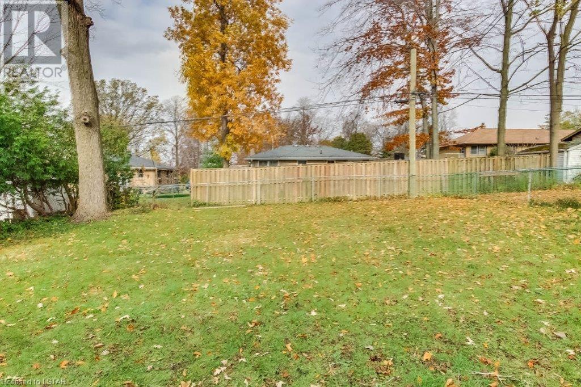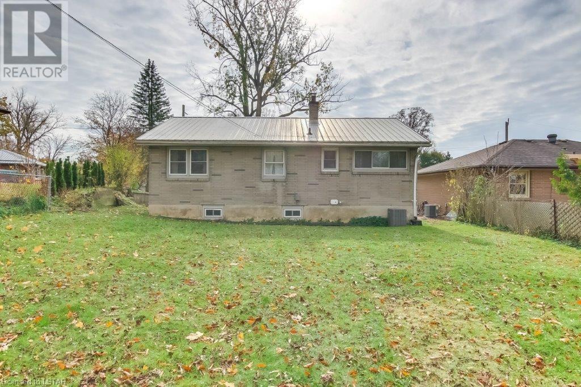- Ontario
- London
16 Thorncrest Cres
CAD$499,000
CAD$499,000 Asking price
16 THORNCREST CrescentLondon, Ontario, N6J1K3
Delisted · Delisted ·
312| 975 sqft
Listing information last updated on Thu Nov 30 2023 23:11:11 GMT-0500 (Eastern Standard Time)

Open Map
Log in to view more information
Go To LoginSummary
ID40508964
StatusDelisted
Ownership TypeFreehold
Brokered BySUTTON GROUP PREFERRED REALTY INC., BROKERAGE
TypeResidential House,Detached,Bungalow
AgeConstructed Date: 1955
Land Sizeunder 1/2 acre
Square Footage975 sqft
RoomsBed:3,Bath:1
Detail
Building
Bathroom Total1
Bedrooms Total3
Bedrooms Above Ground3
AppliancesRefrigerator,Gas stove(s)
Architectural StyleBungalow
Basement DevelopmentUnfinished
Basement TypeFull (Unfinished)
Constructed Date1955
Construction Style AttachmentDetached
Cooling TypeCentral air conditioning
Exterior FinishBrick Veneer,Vinyl siding
Fireplace PresentFalse
Heating FuelNatural gas
Heating TypeForced air
Size Interior975.0000
Stories Total1
TypeHouse
Utility WaterMunicipal water
Land
Size Total Textunder 1/2 acre
Access TypeRoad access
Acreagefalse
AmenitiesPlace of Worship,Public Transit,Schools,Shopping
SewerMunicipal sewage system
Utilities
CableAvailable
Natural GasAvailable
TelephoneAvailable
Surrounding
Ammenities Near ByPlace of Worship,Public Transit,Schools,Shopping
Community FeaturesQuiet Area
Location DescriptionGo Commissioners to Beachwood to Thorncrest Cr.
Zoning DescriptionR1-8
Other
FeaturesCrushed stone driveway
BasementUnfinished,Full (Unfinished)
FireplaceFalse
HeatingForced air
Remarks
Excellent Quiet crescent in South crest Estates updated bathroom, wiring redone 5 years ago spacious yard. Quiet Cr, Solid brick home great potential. Steel roof updated windows, Hardwood floors in bedrooms, and living room. Full basement to finish the way you want too (id:22211)
The listing data above is provided under copyright by the Canada Real Estate Association.
The listing data is deemed reliable but is not guaranteed accurate by Canada Real Estate Association nor RealMaster.
MLS®, REALTOR® & associated logos are trademarks of The Canadian Real Estate Association.
Location
Province:
Ontario
City:
London
Community:
South D
Room
Room
Level
Length
Width
Area
4pc Bathroom
Main
NaN
Measurements not available
Bedroom
Main
8.99
8.83
79.34
9'0'' x 8'10''
Bedroom
Main
12.60
8.76
110.36
12'7'' x 8'9''
Bedroom
Main
12.76
8.01
102.17
12'9'' x 8'0''
Kitchen
Main
14.01
8.07
113.07
14'0'' x 8'1''
Living
Main
15.91
11.25
179.06
15'11'' x 11'3''

