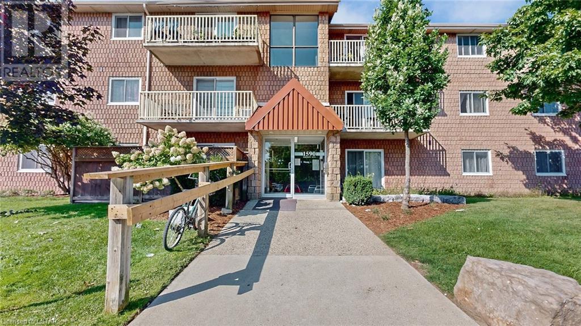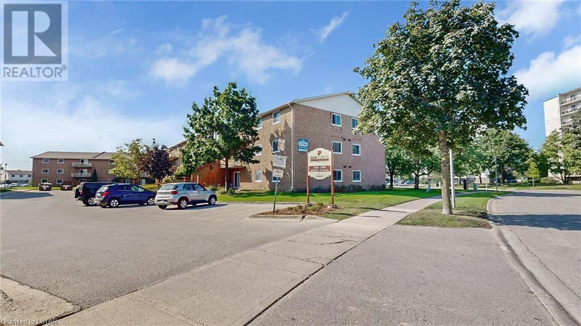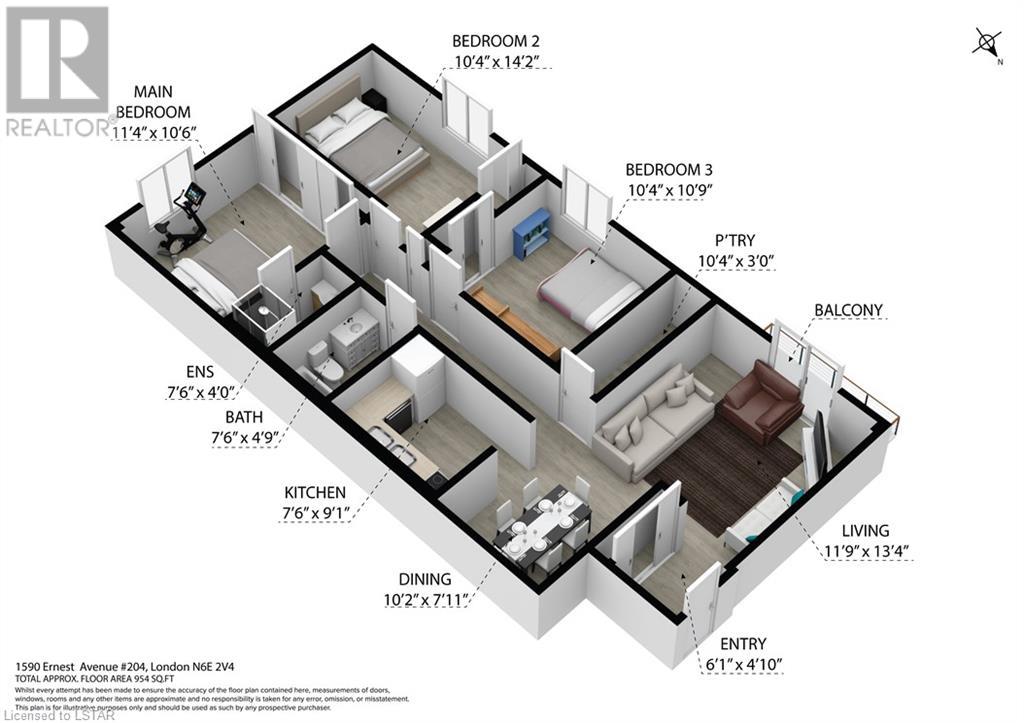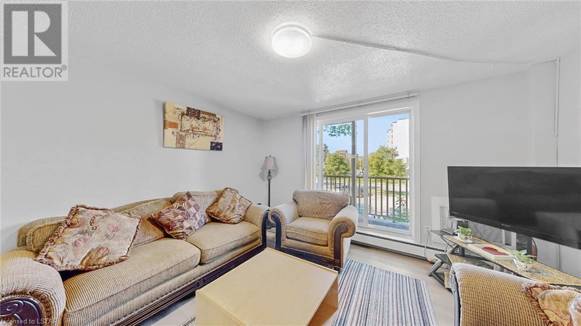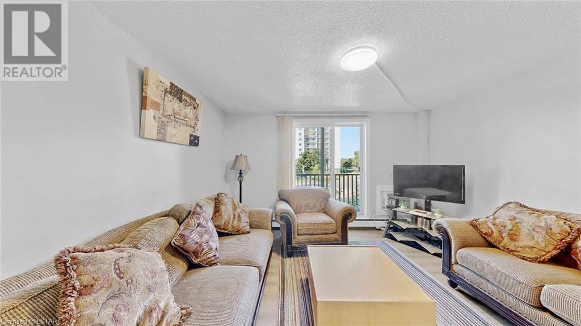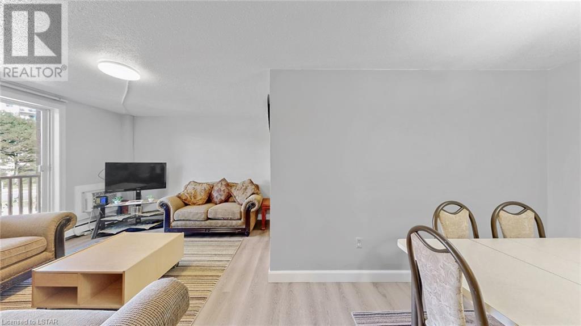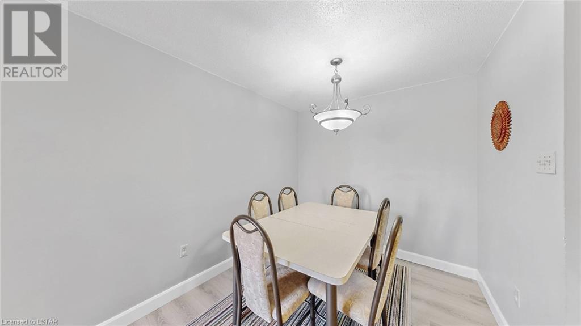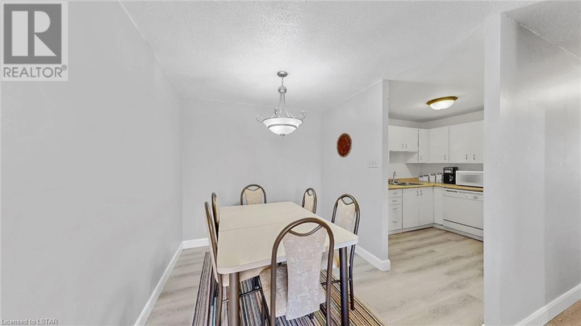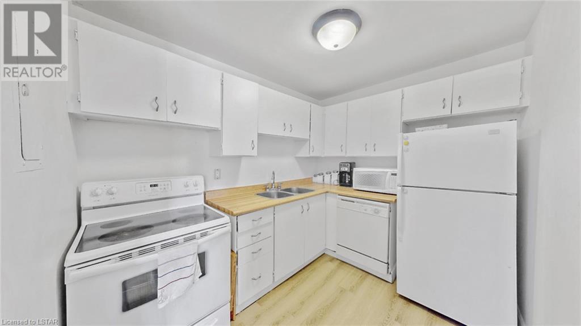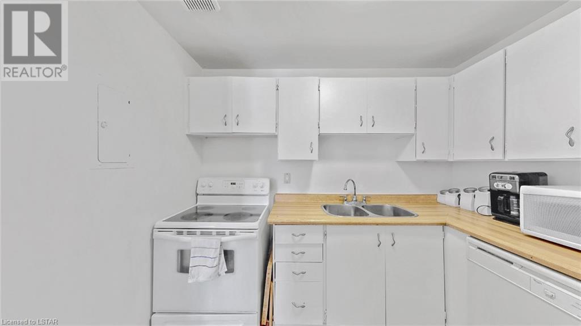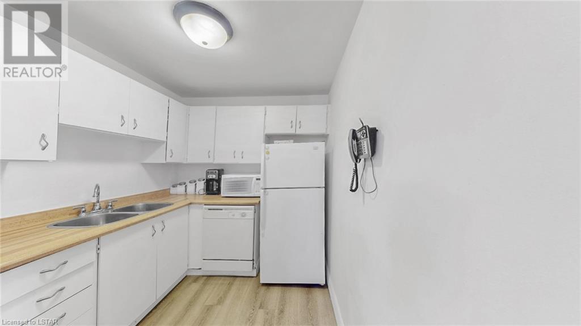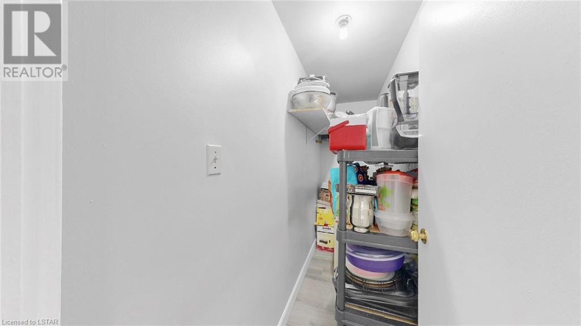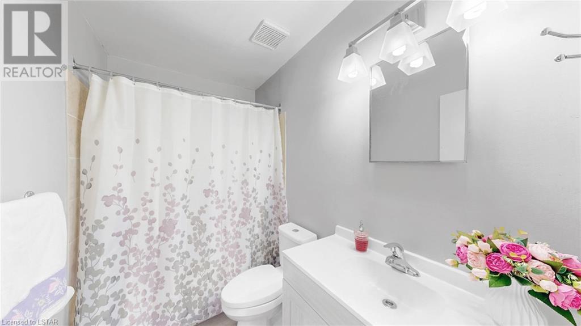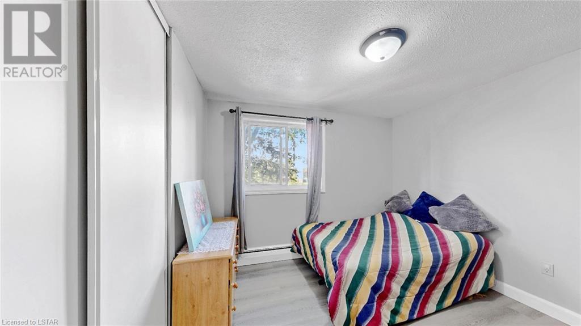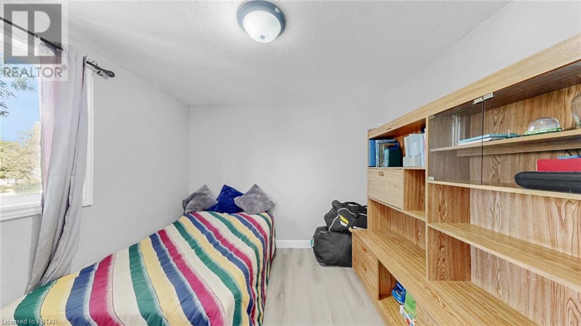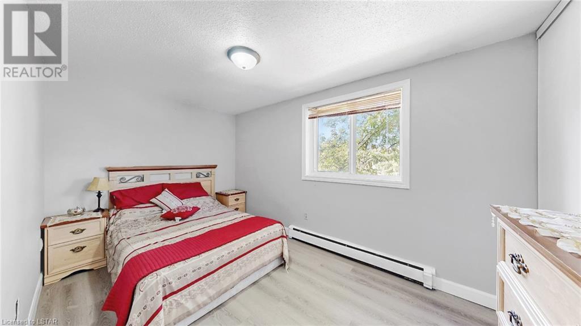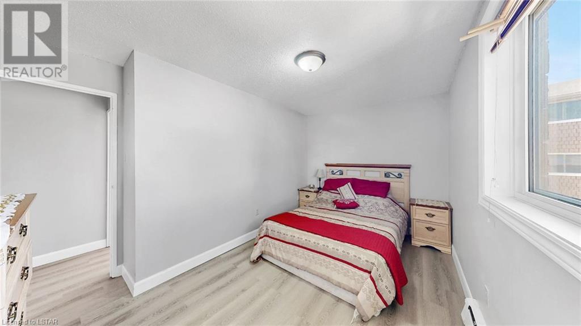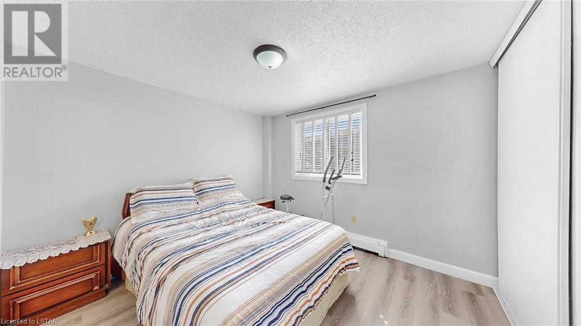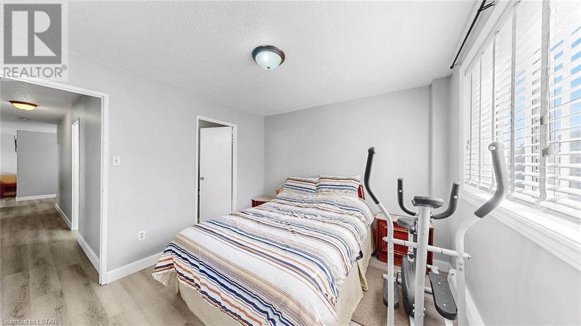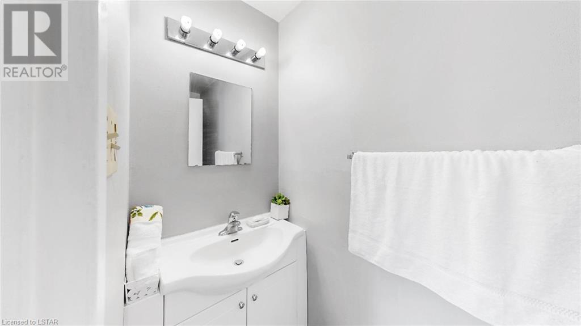- Ontario
- London
1590 Ernest Ave
CAD$369,900
CAD$369,900 Asking price
204 1590 ERNEST AvenueLondon, Ontario, N6E2V4
Delisted · Delisted ·
321| 954 sqft
Listing information last updated on Tue Dec 12 2023 02:31:28 GMT-0500 (Eastern Standard Time)

Open Map
Log in to view more information
Go To LoginSummary
ID40491943
StatusDelisted
Ownership TypeCondominium
Brokered ByCENTURY 21 FIRST CANADIAN CORP., BROKERAGE
TypeResidential Apartment
Age
Land Sizeunder 1/2 acre
Square Footage954 sqft
RoomsBed:3,Bath:2
Maint Fee543.89 / Monthly
Maint Fee Inclusions
Detail
Building
Bathroom Total2
Bedrooms Total3
Bedrooms Above Ground3
AppliancesDishwasher,Microwave,Refrigerator,Stove
Basement TypeNone
Construction Style AttachmentAttached
Cooling TypeWindow air conditioner
Exterior FinishBrick
Fireplace PresentFalse
Foundation TypePoured Concrete
Half Bath Total1
Heating TypeBaseboard heaters,Hot water radiator heat
Size Interior954.0000
Stories Total1
TypeApartment
Utility WaterMunicipal water
Land
Size Total Textunder 1/2 acre
Access TypeRoad access
Acreagefalse
AmenitiesPlace of Worship,Playground,Schools,Shopping
Landscape FeaturesLandscaped
SewerMunicipal sewage system
Surrounding
Ammenities Near ByPlace of Worship,Playground,Schools,Shopping
Community FeaturesCommunity Centre,School Bus
Location DescriptionCorner of Ernest and Bradley Ave. Enter parking lot off Patience Cres. Building on your right.
Zoning DescriptionR9 - 1 H12
Other
FeaturesBalcony,Laundry- Coin operated
BasementNone
FireplaceFalse
HeatingBaseboard heaters,Hot water radiator heat
Unit No.204
Remarks
Welcome to Unit #204 at 1590 Ernest Ave in London, Ontario – the perfect place to call home! This spacious 3 bedroom, 1.5 washroom condo offers a comfortable 954 sqft of living space, making it an ideal choice for first-time homebuyers and value-conscious individuals. Step inside to discover an inviting open-concept living and dining area. The private balcony extends your living space, providing a perfect spot to relax and soak in the surroundings. Heat and water are included in the condo fees, streamlining your monthly expenses and offering excellent value. Nestled within the White Oaks community, you'll enjoy swift access to the 401; plus you'll find a wealth of shops, parks, and amenities just around the corner, making it a convenient and vibrant place to live. For students, there are direct bus route's to Western University and Fansahwe College as well. This condo is your ticket to comfortable, affordable, and value-driven living. Make it yours today! (id:22211)
The listing data above is provided under copyright by the Canada Real Estate Association.
The listing data is deemed reliable but is not guaranteed accurate by Canada Real Estate Association nor RealMaster.
MLS®, REALTOR® & associated logos are trademarks of The Canadian Real Estate Association.
Location
Province:
Ontario
City:
London
Community:
South X
Room
Room
Level
Length
Width
Area
Bedroom
Main
10.33
10.76
111.21
10'4'' x 10'9''
Pantry
Main
10.33
2.99
30.85
10'4'' x 3'0''
Bedroom
Main
10.33
10.76
111.21
10'4'' x 10'9''
Primary Bedroom
Main
10.33
14.17
146.48
10'4'' x 14'2''
Full bathroom
Main
NaN
Measurements not available
2pc Bathroom
Main
NaN
Measurements not available
Kitchen
Main
7.51
9.09
68.28
7'6'' x 9'1''
Dining
Main
10.17
7.91
80.42
10'2'' x 7'11''
Mud
Main
6.07
4.82
29.27
6'1'' x 4'10''
Living
Main
11.75
13.32
156.45
11'9'' x 13'4''

