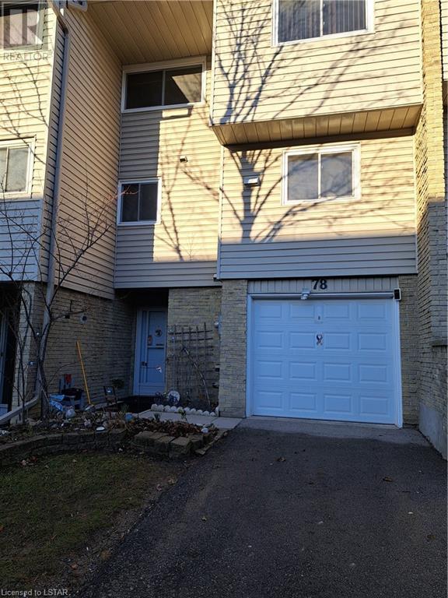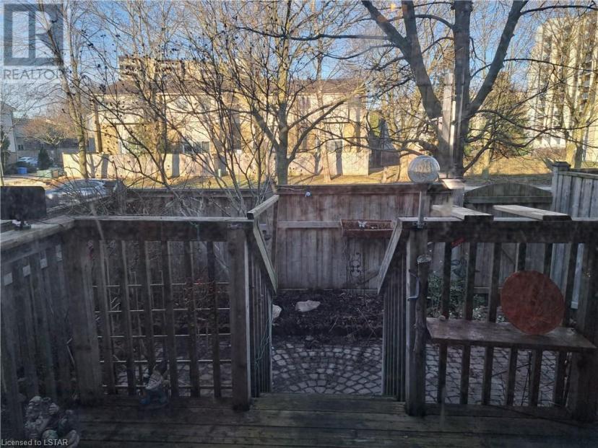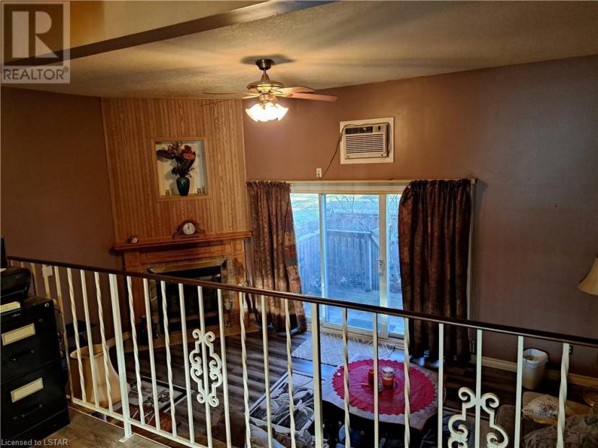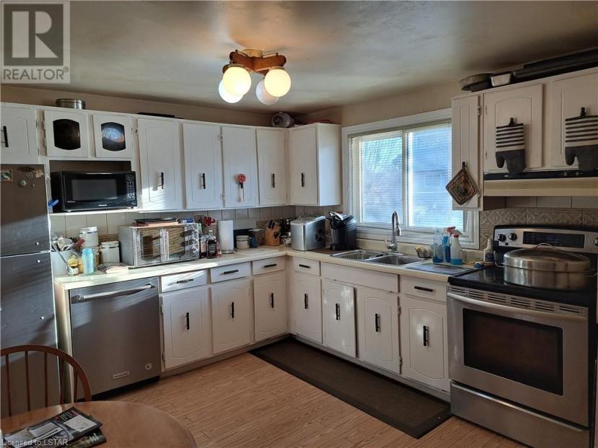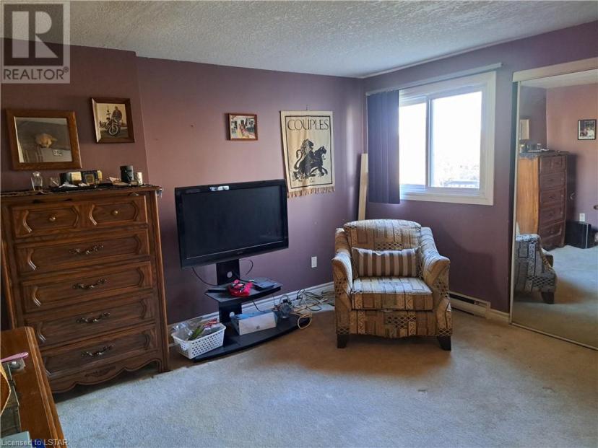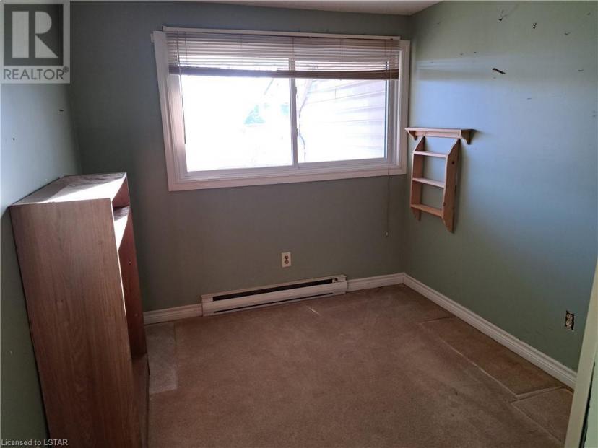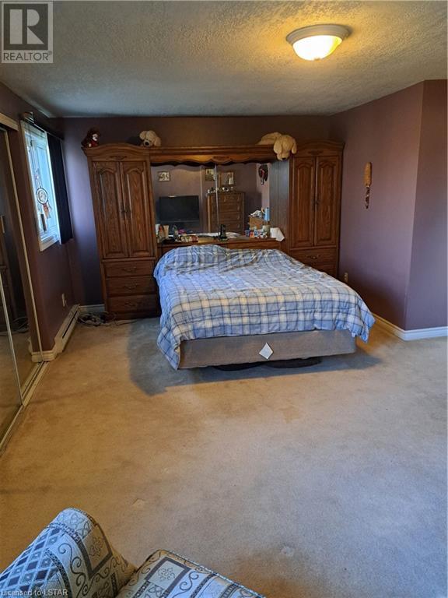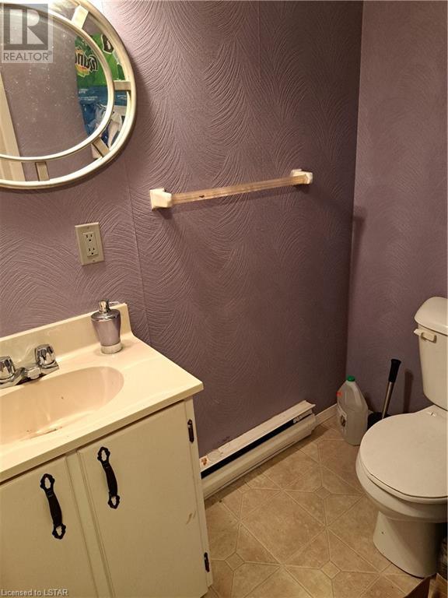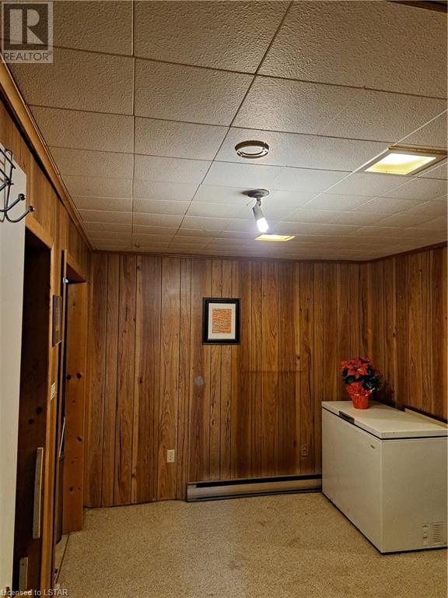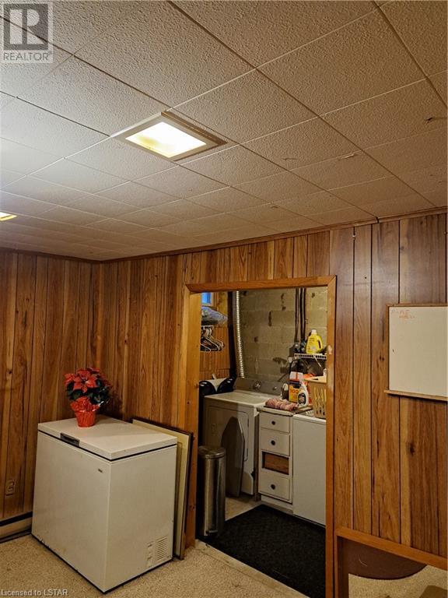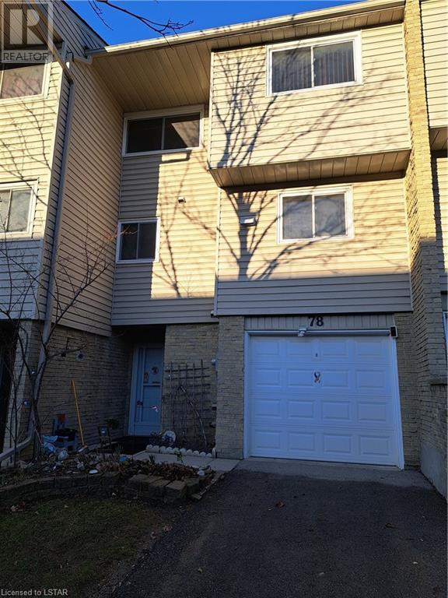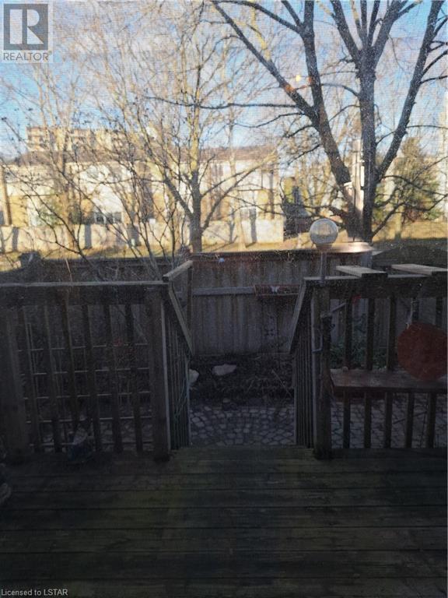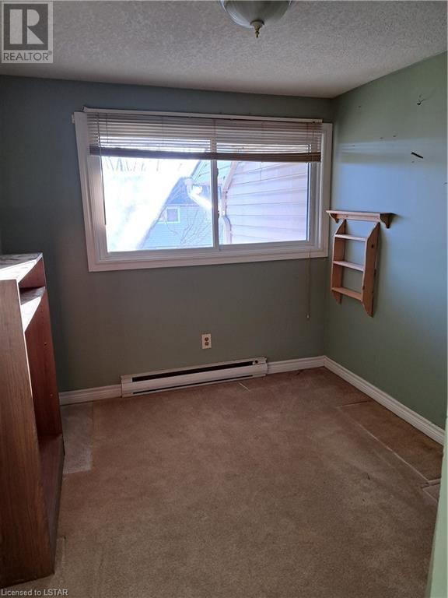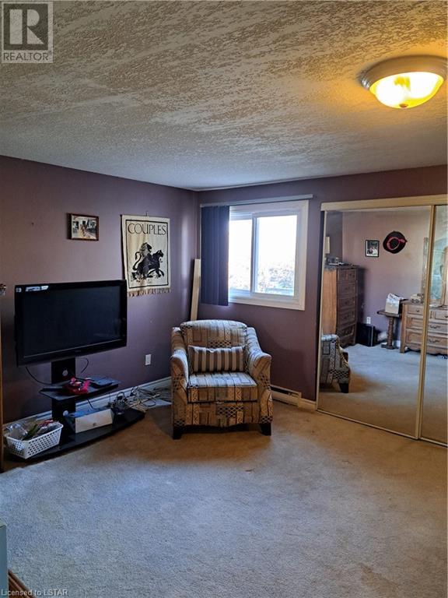- Ontario
- London
159 Sandringham Cres
CAD$420,000 Sale
78 159 Sandringham CresLondon, Ontario, N6C5A9
332| 1340 sqft

Open Map
Log in to view more information
Go To LoginSummary
ID40578800
StatusCurrent Listing
Ownership TypeCondominium
TypeResidential Townhouse,Attached
RoomsBed:3,Bath:3
Square Footage1340 sqft
Age
Maint Fee405
Maintenance Fee TypeInsurance,Landscaping,Property Management
Listing Courtesy ofSEAN KRAMINS REAL ESTATE BROKERAGE
Detail
Building
Bathroom Total3
Bedrooms Total3
Bedrooms Above Ground3
AppliancesDishwasher,Dryer,Refrigerator,Stove,Washer
Basement DevelopmentPartially finished
Construction Style AttachmentAttached
Cooling TypeWall unit
Exterior FinishBrick,Vinyl siding
Fireplace PresentTrue
Fireplace Total1
Foundation TypePoured Concrete
Half Bath Total2
Heating FuelElectric
Heating TypeBaseboard heaters
Size Interior1340 sqft
Total Finished Area
Utility WaterMunicipal water
Basement
Basement TypePartial (Partially finished)
Land
Access TypeRoad access
Acreagefalse
AmenitiesSchools,Shopping
SewerMunicipal sewage system
Surrounding
Community FeaturesHigh Traffic Area
Ammenities Near BySchools,Shopping
Other
Equipment TypeWater Heater
Rental Equipment TypeWater Heater
BasementPartially finished,Partial (Partially finished)
FireplaceTrue
HeatingBaseboard heaters
Unit No.78
Remarks
You and your family will love stepping into this condo and you will automatically feel at home. This multi-level townhome offers 3 bedrooms (large primary bedroom), a private garage, and a private fenced-in backyard. The dining room looks over the Living room that has soaring ceiling, gas fireplace, beautiful flooring and large patio door that offers plenty of natural light. This well-maintained condo complex is close to many amenities, including public transit, Whiteoak’s Mall, Shopping, Victoria Hospital, various restaurants, parks, and trails. With easy access to the 401 and 402 highways. (id:22211)
The listing data above is provided under copyright by the Canada Real Estate Association.
The listing data is deemed reliable but is not guaranteed accurate by Canada Real Estate Association nor RealMaster.
MLS®, REALTOR® & associated logos are trademarks of The Canadian Real Estate Association.
Location
Province:
Ontario
City:
London
Community:
South R
Room
Room
Level
Length
Width
Area
2pc Bathroom
Second
NaN
Measurements not available
Dining
Second
3.78
2.90
10.96
12'5'' x 9'6''
4pc Bathroom
Third
NaN
Measurements not available
Bedroom
Third
2.74
2.49
6.82
9'0'' x 8'2''
Bedroom
Third
5.00
3.17
15.85
16'5'' x 10'5''
Primary Bedroom
Third
5.51
3.78
20.83
18'1'' x 12'5''
2pc Bathroom
Bsmt
NaN
Measurements not available
Sitting
Bsmt
3.17
3.05
9.67
10'5'' x 10'0''
Kitchen
Main
3.96
3.45
13.66
13'0'' x 11'4''
Family
Main
5.79
3.96
22.93
19'0'' x 13'0''

