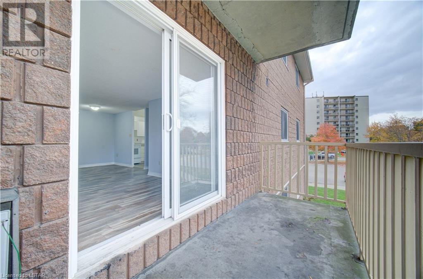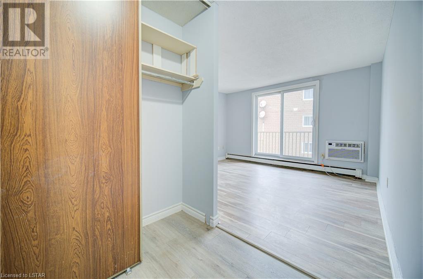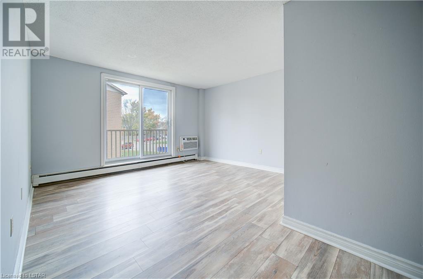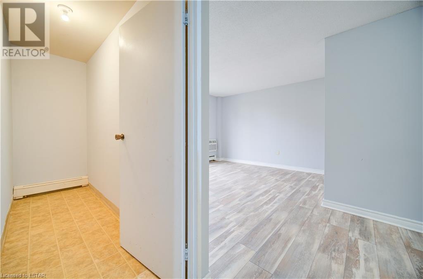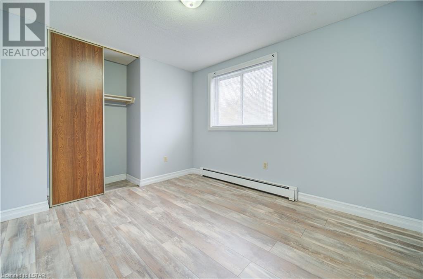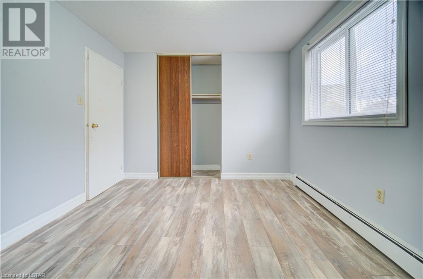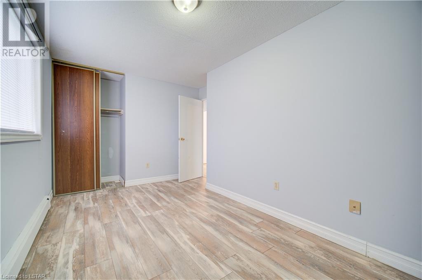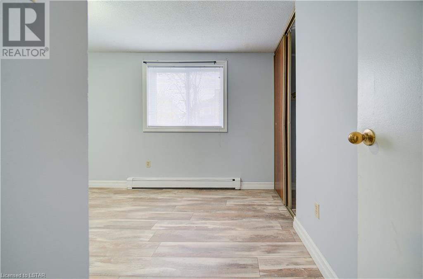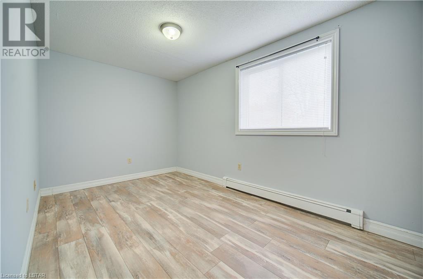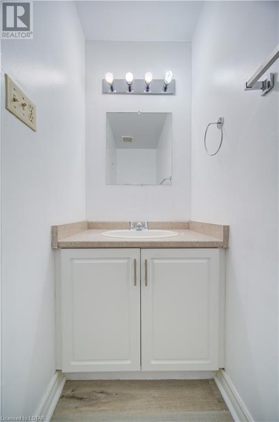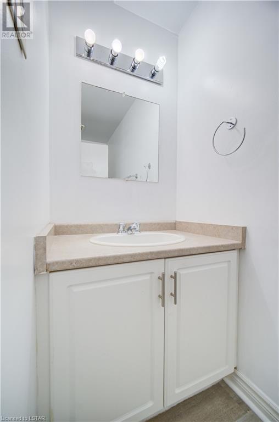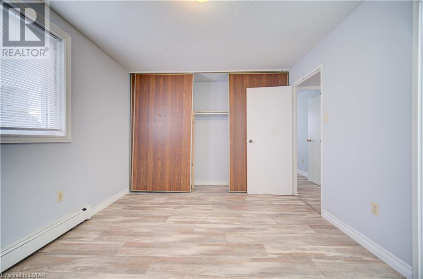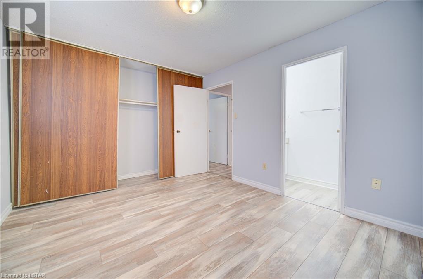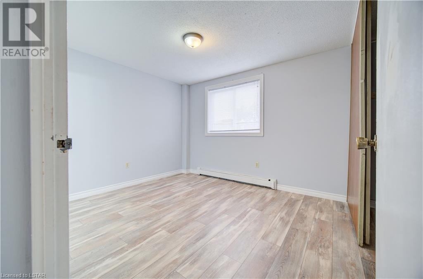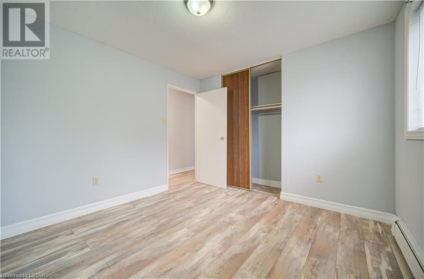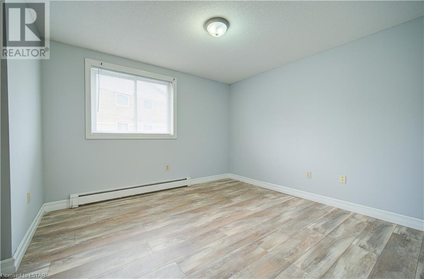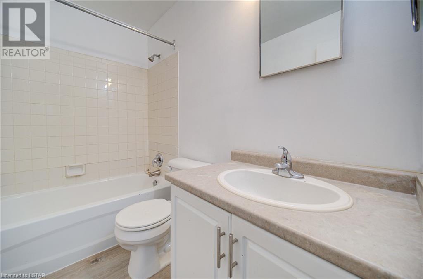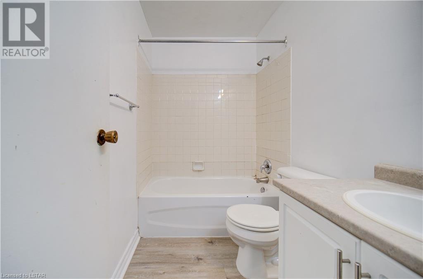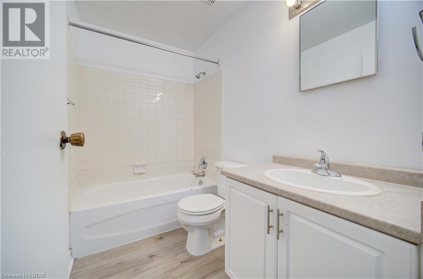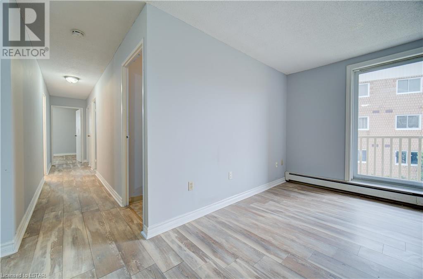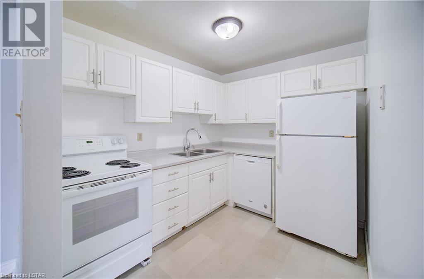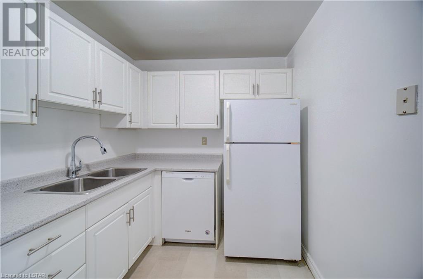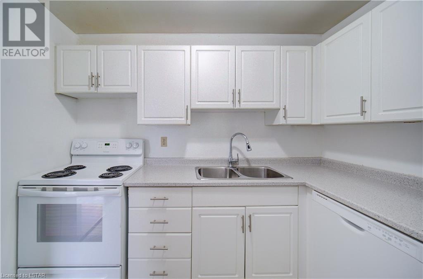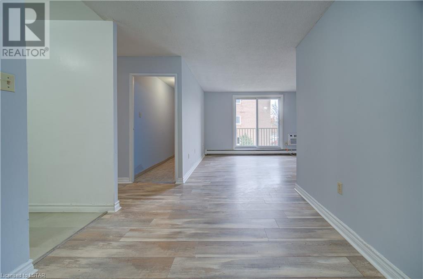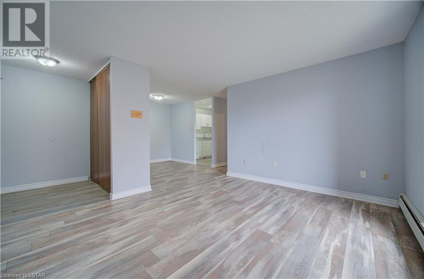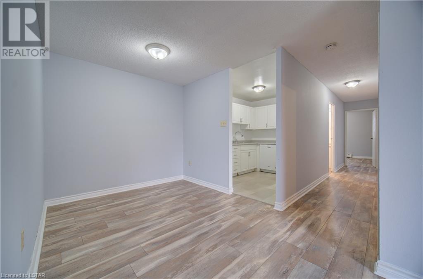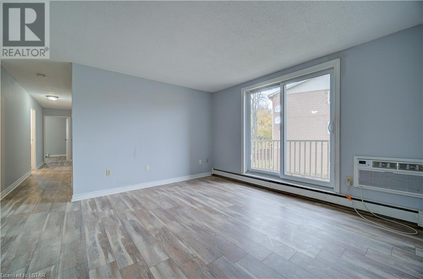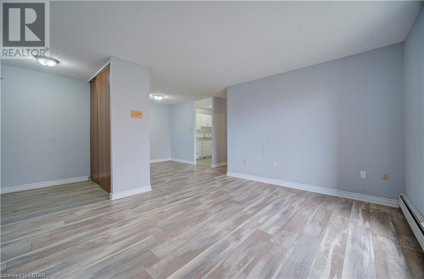- Ontario
- London
1580 Ernest Ave
CAD$329,900
CAD$329,900 Asking price
204 1580 ERNEST AvenueLondon, Ontario, N6E2T9
Delisted · Delisted ·
322| 977 sqft
Listing information last updated on Tue Dec 12 2023 02:31:28 GMT-0500 (Eastern Standard Time)

Open Map
Log in to view more information
Go To LoginSummary
ID40507844
StatusDelisted
Ownership TypeCondominium
Brokered ByOLIVER & ASSOCIATES REAL ESTATE BROKERAGE INC.
TypeResidential Apartment
Age
Square Footage977 sqft
RoomsBed:3,Bath:2
Maint Fee543.89 / Monthly
Maint Fee Inclusions
Detail
Building
Bathroom Total2
Bedrooms Total3
Bedrooms Above Ground3
AppliancesDishwasher,Refrigerator,Stove
Basement TypeNone
Construction Style AttachmentAttached
Cooling TypeWall unit
Exterior FinishBrick
Fireplace PresentFalse
Half Bath Total1
Heating TypeBaseboard heaters
Size Interior977.0000
Stories Total1
TypeApartment
Utility WaterMunicipal water
Land
Access TypeHighway Nearby
Acreagefalse
AmenitiesHospital,Place of Worship,Playground,Public Transit,Schools,Shopping
SewerMunicipal sewage system
Surrounding
Ammenities Near ByHospital,Place of Worship,Playground,Public Transit,Schools,Shopping
Community FeaturesCommunity Centre
Location DescriptionCorner of Ernest and Bradley
Zoning DescriptionR9-1
Other
FeaturesBalcony
BasementNone
FireplaceFalse
HeatingBaseboard heaters
Unit No.204
Remarks
Fantastic opportunity to get into the real estate market! This 3 bedroom end unit features a large balcony, 2 piece ensuite, new flooring throughout (2018), new a/c wall unit (2018) and all appliances. The condo fees include heat and water allowing you to get a good feel of your monthly budget! Once you walk in the door you have an open concept living room/dining room looking out over your large 4'8 x 14' balcony for ease of entertaining, offering lots of natural light! You can't beat this value! The building has a controlled entry, lots of open parking, walking distance to schools, White Oaks Mall, Medical Centres, Community Centre, parks and public transit! If you have to commute, 401 is minutes away! Welcome to your comfortable living space!! (id:22211)
The listing data above is provided under copyright by the Canada Real Estate Association.
The listing data is deemed reliable but is not guaranteed accurate by Canada Real Estate Association nor RealMaster.
MLS®, REALTOR® & associated logos are trademarks of The Canadian Real Estate Association.
Location
Province:
Ontario
City:
London
Community:
South X
Room
Room
Level
Length
Width
Area
2pc Bathroom
Main
NaN
Measurements not available
4pc Bathroom
Main
NaN
Measurements not available
Porch
Main
4.66
14.01
65.27
4'8'' x 14'0''
Bedroom
Main
10.24
11.15
114.18
10'3'' x 11'2''
Bedroom
Main
8.43
13.85
116.74
8'5'' x 13'10''
Primary Bedroom
Main
10.33
11.42
117.99
10'4'' x 11'5''
Storage
Main
2.99
10.17
30.36
3'0'' x 10'2''
Kitchen
Main
7.74
9.15
70.87
7'9'' x 9'2''
Dining
Main
8.01
10.33
82.73
8'0'' x 10'4''
Living
Main
11.75
12.99
152.60
11'9'' x 13'0''
Foyer
Main
4.59
6.00
27.58
4'7'' x 6'0''

