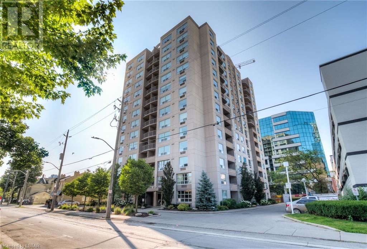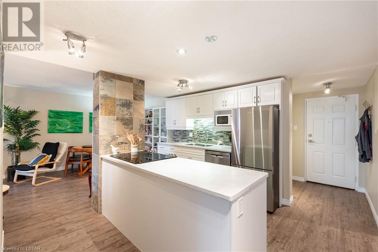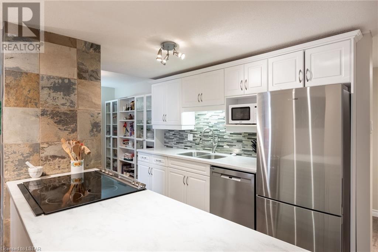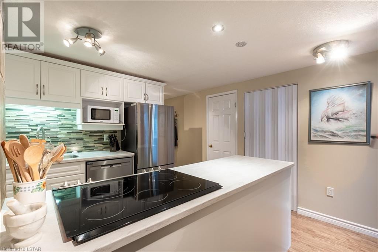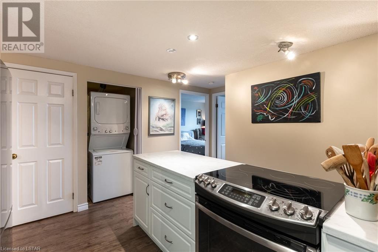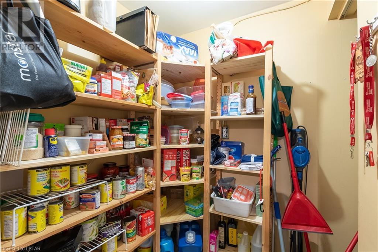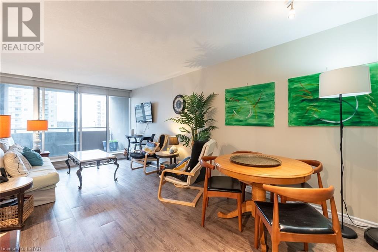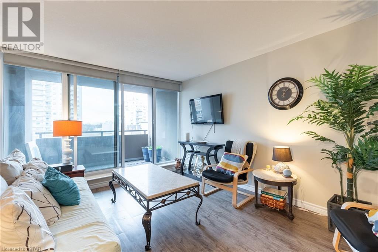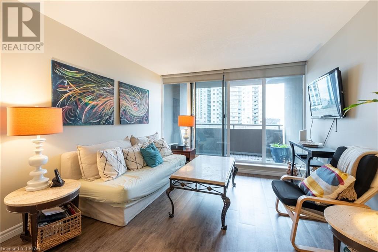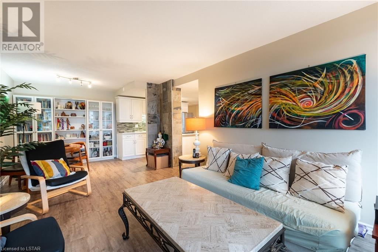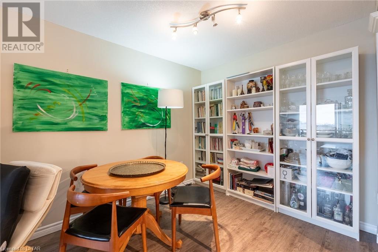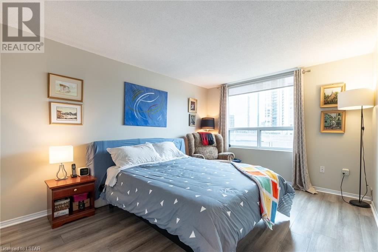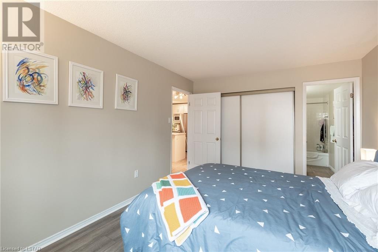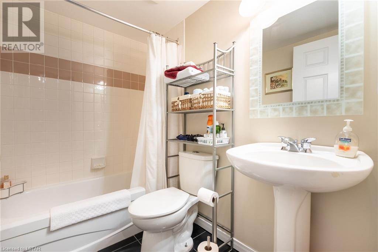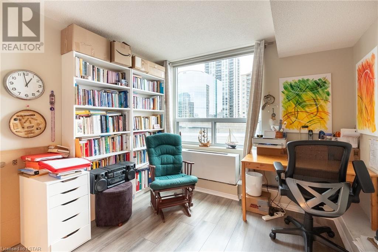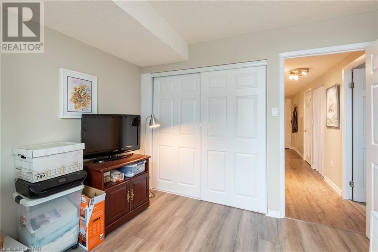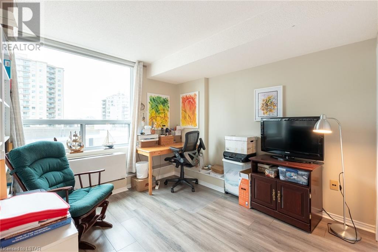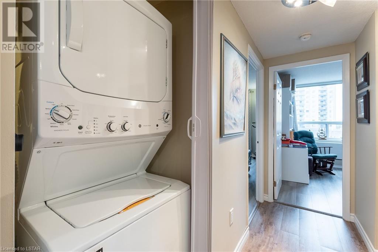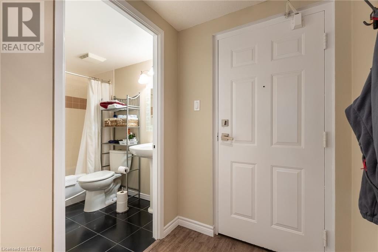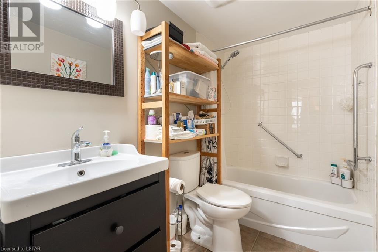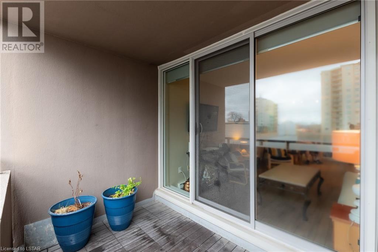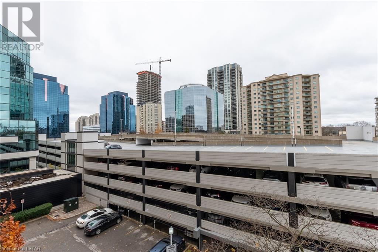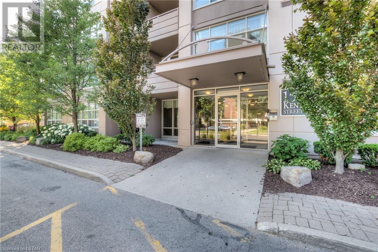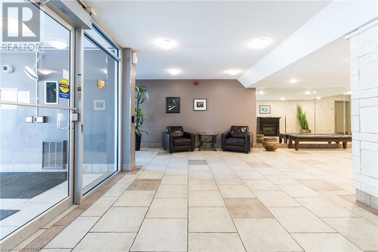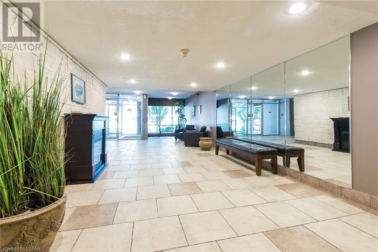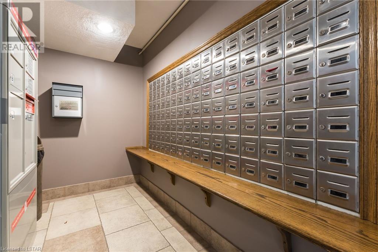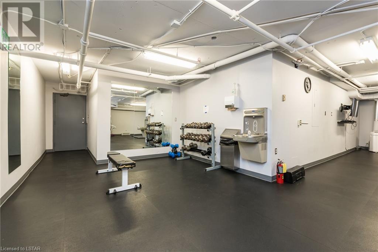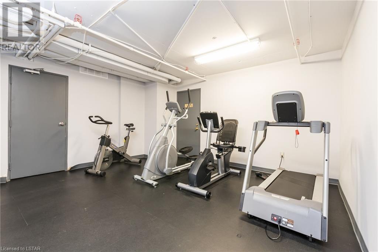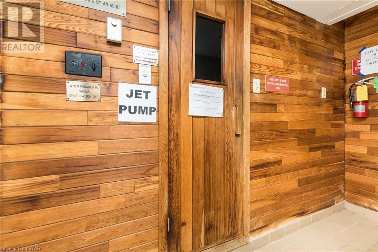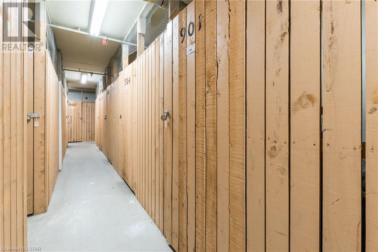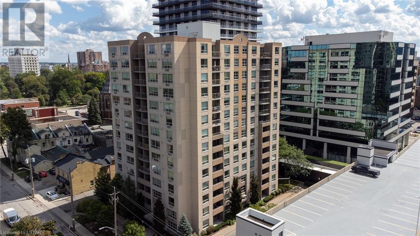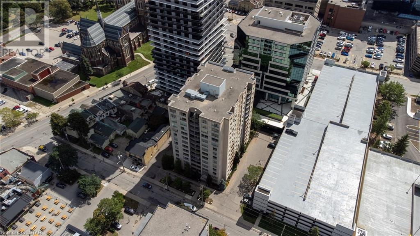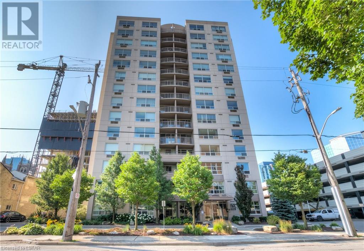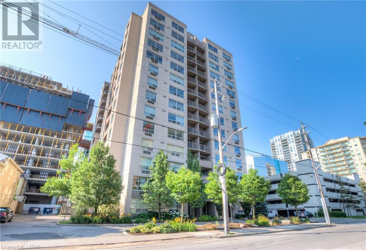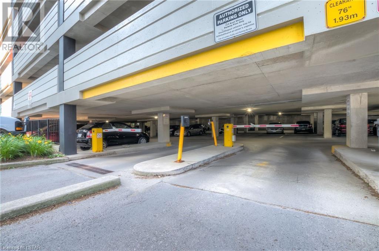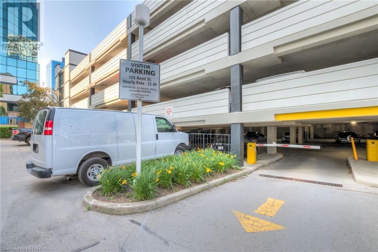- Ontario
- London
155 Kent St
CAD$359,900
CAD$359,900 Asking price
502 155 KENT StreetLondon, Ontario, N6A5N7
Delisted · Delisted ·
221| 994 sqft
Listing information last updated on Sat Mar 09 2024 00:01:52 GMT-0500 (Eastern Standard Time)

Open Map
Log in to view more information
Go To LoginSummary
ID40516016
StatusDelisted
Ownership TypeCondominium
Brokered ByEXP REALTY, BROKERAGE
TypeResidential Apartment
AgeConstructed Date: 1988
Square Footage994 sqft
RoomsBed:2,Bath:2
Maint Fee662.59 / Monthly
Maint Fee Inclusions
Detail
Building
Bathroom Total2
Bedrooms Total2
Bedrooms Above Ground2
AmenitiesExercise Centre
AppliancesDishwasher,Dryer,Microwave,Refrigerator,Stove,Washer
Basement TypeNone
Constructed Date1988
Construction Style AttachmentAttached
Cooling TypeCentral air conditioning
Exterior FinishStucco
Fireplace PresentFalse
Heating TypeHeat Pump
Size Interior994.0000
Stories Total1
TypeApartment
Utility WaterMunicipal water
Land
Acreagefalse
AmenitiesShopping
SewerMunicipal sewage system
Underground
Visitor Parking
Surrounding
Ammenities Near ByShopping
Location DescriptionKent Between Richmond & Talbot
Zoning DescriptionDA2
Other
FeaturesBalcony
BasementNone
FireplaceFalse
HeatingHeat Pump
Unit No.502
Remarks
Great Layout in this 2Bedroom, 2 full Bathroom Unit, with Open Concept Kitchen at the centre. Corian Countertops, Pot Drawers, New Fridge & Dishwasher, Open to Bright Living Room & Dining Room with West Facing Balcony. New Flooring & Neutral paint. In-suite Laundry with New Washer & Dryer. Primary Bedroom with 4pc en-suite. Great Storage including Pantry & additional Storage Locker. Condo fee includes water. Amenities include Gym & Sauna. Steps away from everything downtown has to offer- Parks, Schools, Restaurants, Transit & more. (id:22211)
The listing data above is provided under copyright by the Canada Real Estate Association.
The listing data is deemed reliable but is not guaranteed accurate by Canada Real Estate Association nor RealMaster.
MLS®, REALTOR® & associated logos are trademarks of The Canadian Real Estate Association.
Location
Province:
Ontario
City:
London
Community:
East F
Room
Room
Level
Length
Width
Area
Pantry
Main
4.92
4.66
22.93
4'11'' x 4'8''
4pc Bathroom
Main
7.41
4.92
36.49
7'5'' x 4'11''
Full bathroom
Main
10.40
4.92
51.18
10'5'' x 4'11''
Primary Bedroom
Main
10.76
14.60
157.11
10'9'' x 14'7''
Bedroom
Main
10.33
10.76
111.21
10'4'' x 10'9''
Living/Dining
Main
22.83
11.15
254.72
22'10'' x 11'2''
Kitchen
Main
18.93
22.24
421.09
18'11'' x 22'3''

