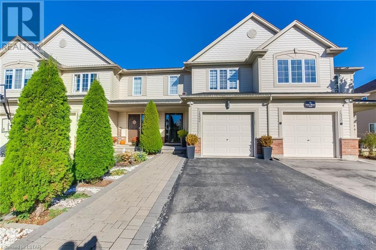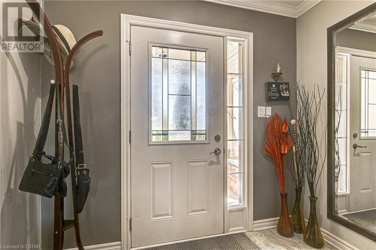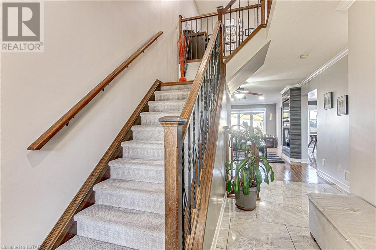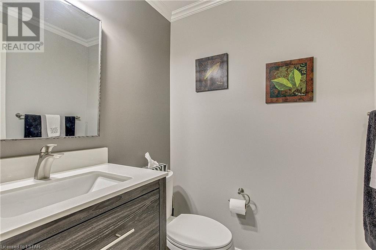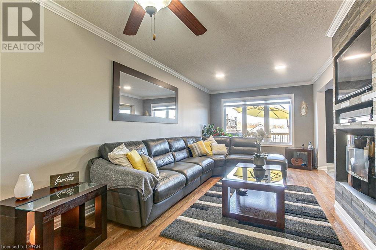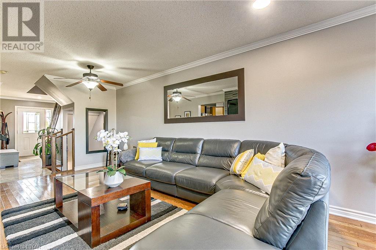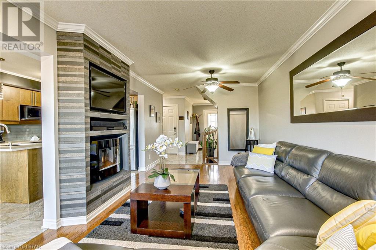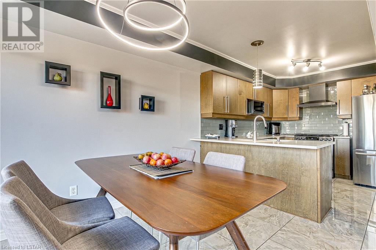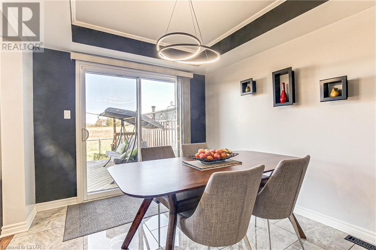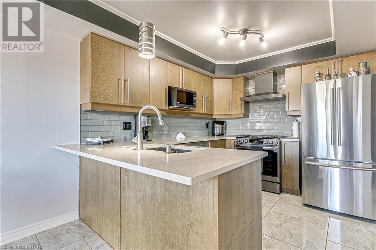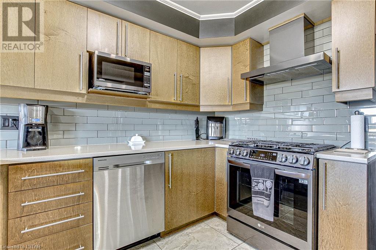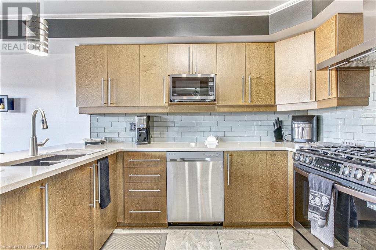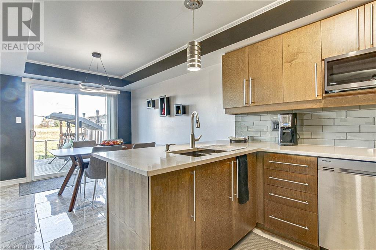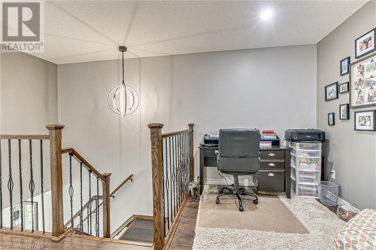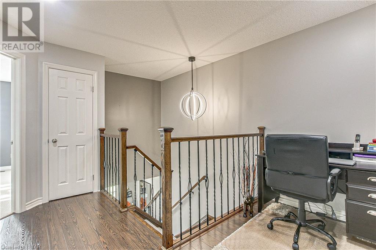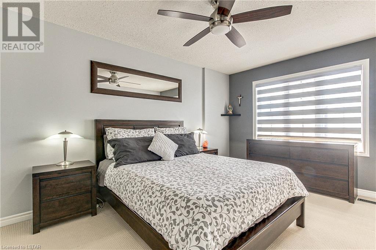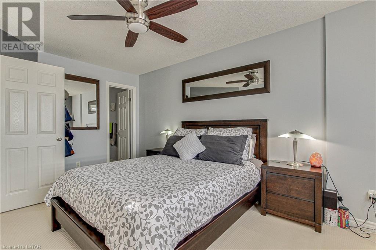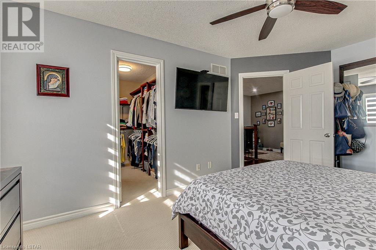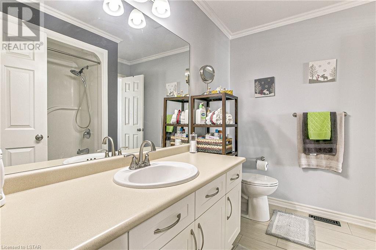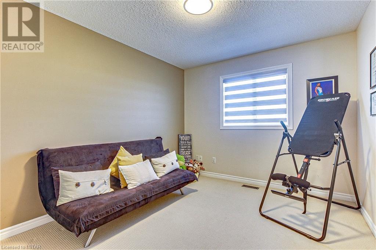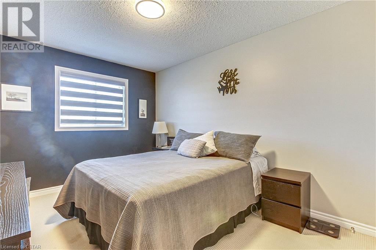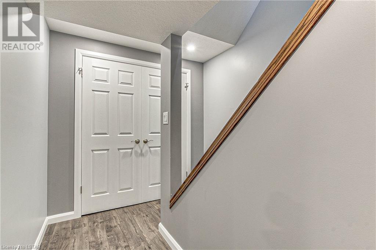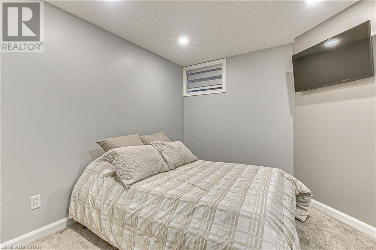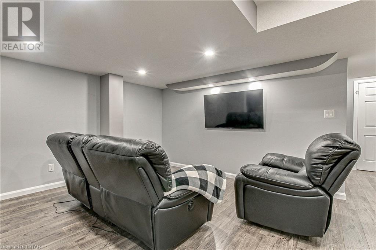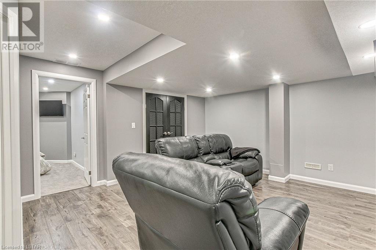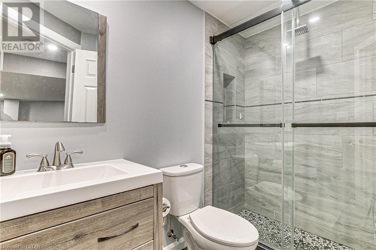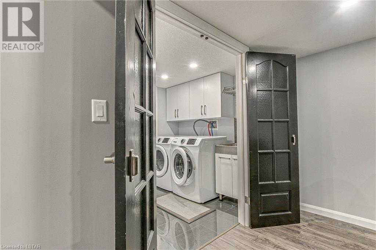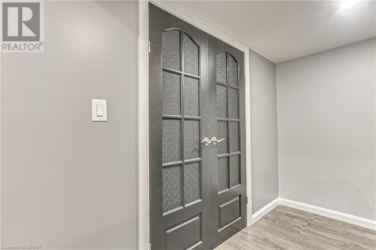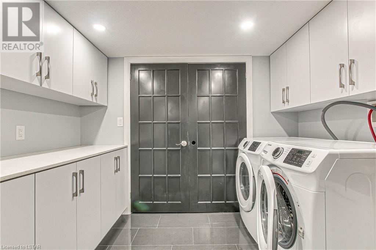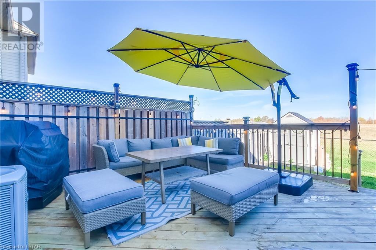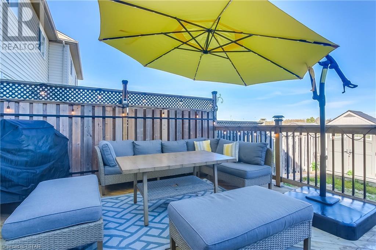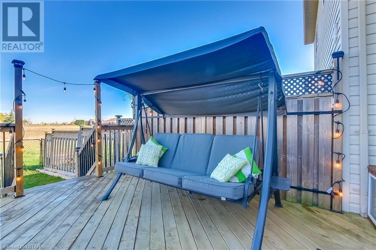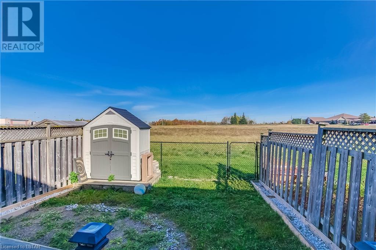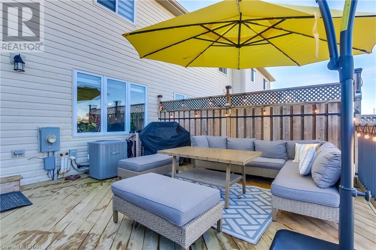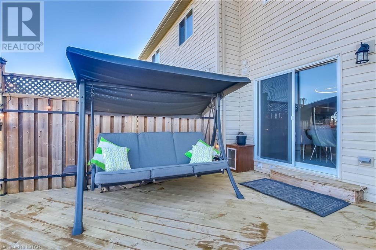- Ontario
- London
1532 Evans Blvd
CAD$730,000
CAD$730,000 Asking price
1532 EVANS BoulevardLondon, Ontario, N6M0A8
Delisted
3+133| 1507 sqft
Listing information last updated on Mon Jan 01 2024 12:59:33 GMT-0500 (Eastern Standard Time)

Open Map
Log in to view more information
Go To LoginSummary
ID40505064
StatusDelisted
Ownership TypeFreehold
Brokered ByRE/MAX CENTRE CITY REALTY INC., BROKERAGE
TypeResidential Townhouse,Attached
AgeConstructed Date: 2007
Land Sizeunder 1/2 acre
Square Footage1507 sqft
RoomsBed:3+1,Bath:3
Virtual Tour
Detail
Building
Bathroom Total3
Bedrooms Total4
Bedrooms Above Ground3
Bedrooms Below Ground1
AppliancesDishwasher,Dryer,Refrigerator,Stove,Washer,Hood Fan
Architectural Style2 Level
Basement DevelopmentFinished
Basement TypeFull (Finished)
Constructed Date2007
Construction Style AttachmentAttached
Cooling TypeCentral air conditioning
Exterior FinishBrick,Concrete,Vinyl siding
Fireplace FuelElectric
Fireplace PresentTrue
Fireplace Total1
Fireplace TypeInsert,Other - See remarks
Fire ProtectionSmoke Detectors
Foundation TypePoured Concrete
Half Bath Total1
Heating FuelNatural gas
Heating TypeForced air,Hot water radiator heat
Size Interior1507.0000
Stories Total2
TypeRow / Townhouse
Utility WaterMunicipal water
Land
Size Total Textunder 1/2 acre
Access TypeRoad access,Highway Nearby
Acreagefalse
AmenitiesPark,Public Transit,Schools,Shopping
Fence TypeFence
SewerMunicipal sewage system
Utilities
CableAvailable
ElectricityAvailable
Natural GasAvailable
TelephoneAvailable
Surrounding
Ammenities Near ByPark,Public Transit,Schools,Shopping
Community FeaturesQuiet Area,School Bus
Location DescriptionHead East on Commissioners Rd. and turn South on Meadowgate Blvd,take the second entrance at the roundabout and turn west on Evans Blvd.
Zoning DescriptionR4-5
Other
FeaturesPaved driveway,Sump Pump
BasementFinished,Full (Finished)
FireplaceTrue
HeatingForced air,Hot water radiator heat
Remarks
Your Freehold townhome (NO CONDO-FEES), better than new! Indulge in the charm of a tastefully upgraded haven, nestled in the heart of Summerside, London. This inviting residence, carefully rejuvenated with an eye for refined taste, promises an exquisite living experience that will exceed all your expectations. Discover the carefully curated design, where three bedrooms, an additional bonus room and a professionally finished basement offer extended comfortable space for you and your loved ones. Revel in the luxurious convenience of 2.5 thoughtfully crafted baths, where every detail has been meticulously chosen to ensure relax and elegance. Delight in the art of culinary exploration in the gourmet kitchen, equipped with great stainless -steel appliances and adorned with a touch of modern sophistication., from there to the backyard, cherished memories are waiting to be made. Here, tranquility and serenity merge, offering the perfect backdrop for your leisurely evenings and joyful celebrations. This is your invitation to savor the essence of comfortable living at affordable price, desired location, short driving distance to Victoria Hospital and shopping centers, Minutes to 401 and 402. YOU WANT TO SEE IT. (id:22211)
The listing data above is provided under copyright by the Canada Real Estate Association.
The listing data is deemed reliable but is not guaranteed accurate by Canada Real Estate Association nor RealMaster.
MLS®, REALTOR® & associated logos are trademarks of The Canadian Real Estate Association.
Location
Province:
Ontario
City:
London
Community:
South U
Room
Room
Level
Length
Width
Area
3pc Bathroom
Second
NaN
Measurements not available
Office
Second
11.32
9.91
112.15
11'4'' x 9'11''
Bedroom
Second
10.17
11.42
116.12
10'2'' x 11'5''
Bedroom
Second
9.15
12.66
115.92
9'2'' x 12'8''
Primary Bedroom
Second
10.33
15.09
155.97
10'4'' x 15'1''
Bedroom
Bsmt
10.07
12.40
124.91
10'1'' x 12'5''
4pc Bathroom
Bsmt
5.68
7.68
43.57
5'8'' x 7'8''
2pc Bathroom
Main
4.82
6.27
30.22
4'10'' x 6'3''
Foyer
Main
8.92
10.01
89.30
8'11'' x 10'0''
Kitchen
Main
9.51
10.50
99.89
9'6'' x 10'6''
Dining
Main
9.51
9.84
93.65
9'6'' x 9'10''
Living
Main
9.91
26.90
266.56
9'11'' x 26'11''

