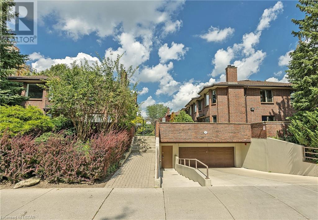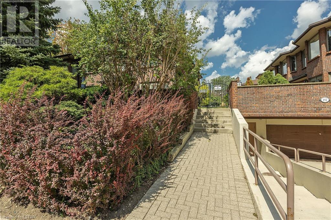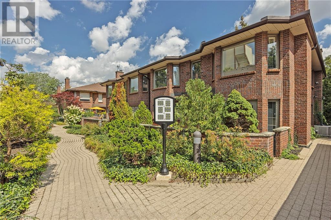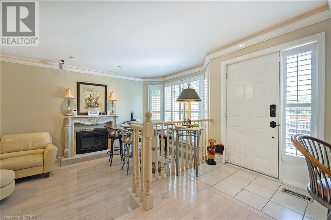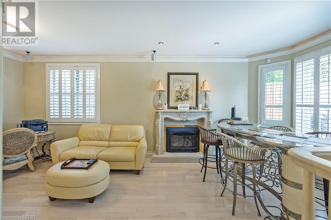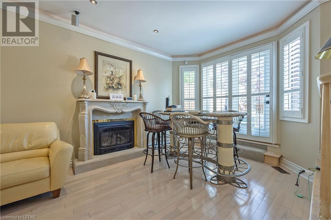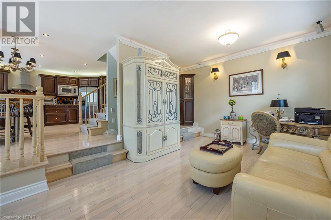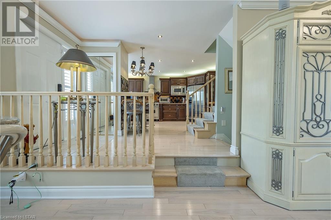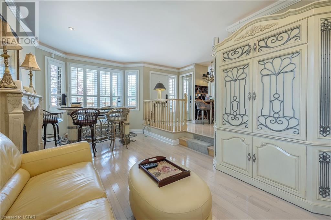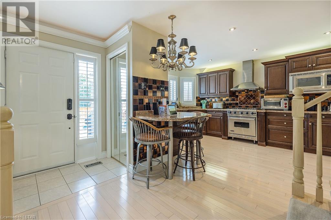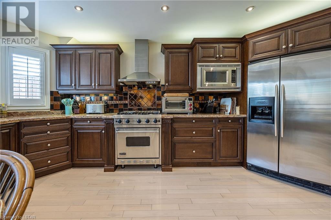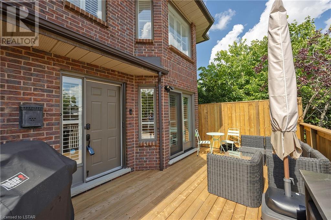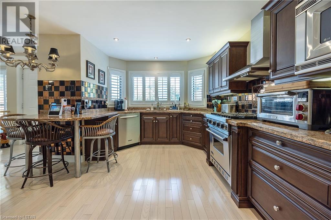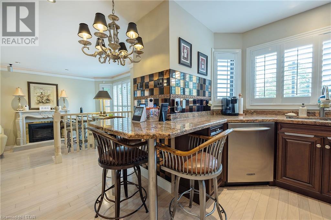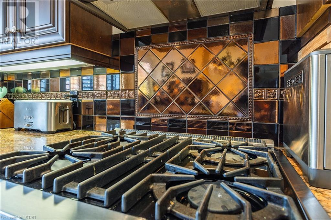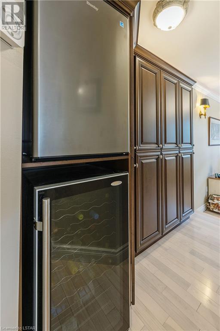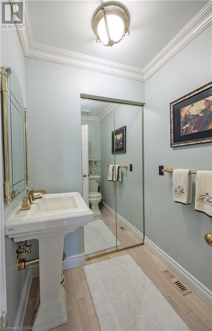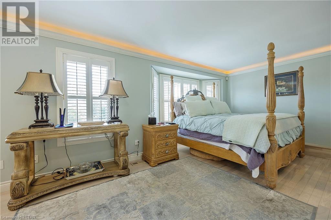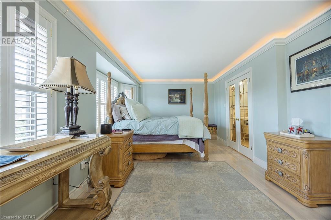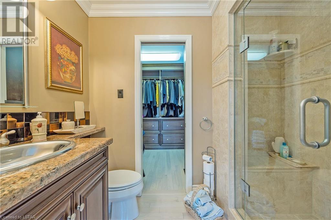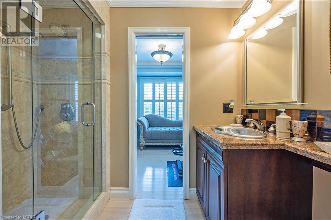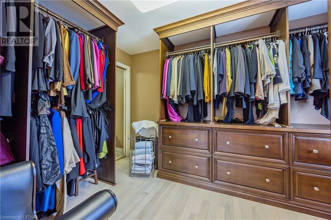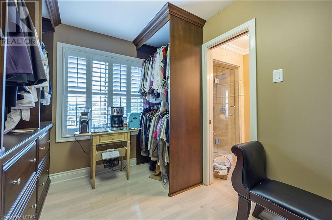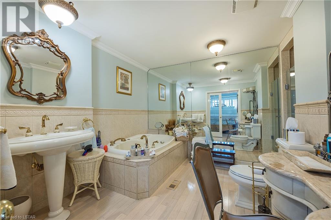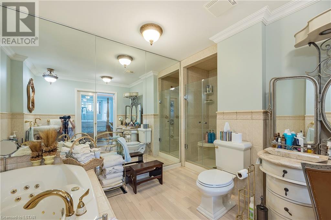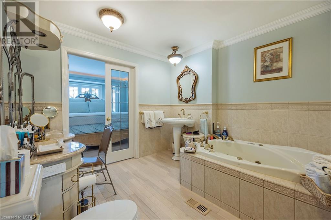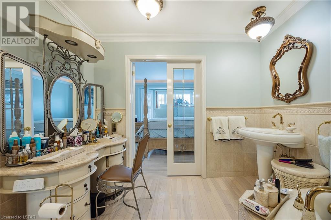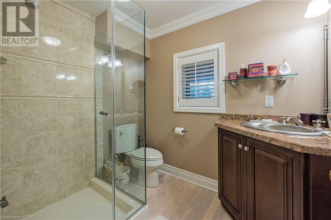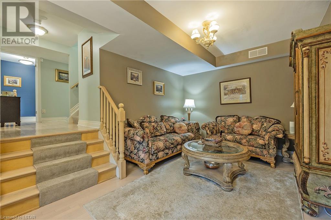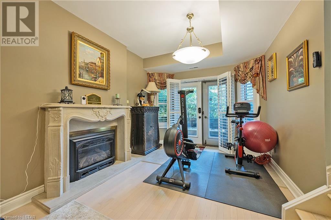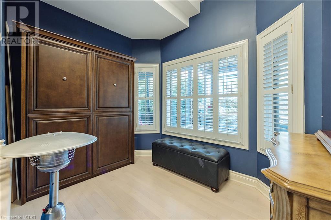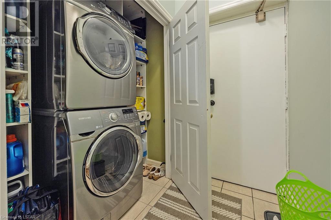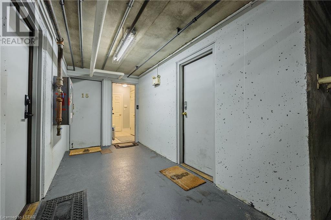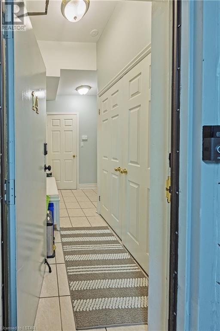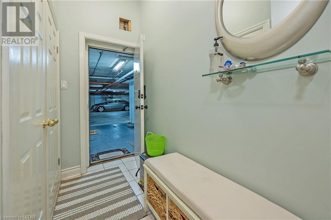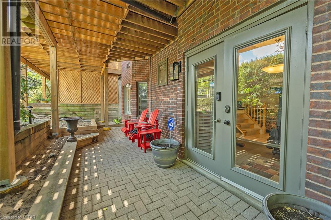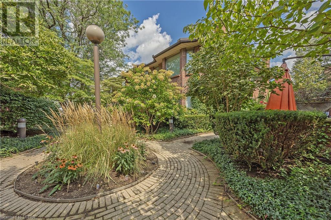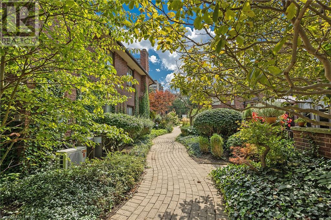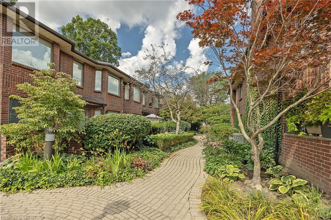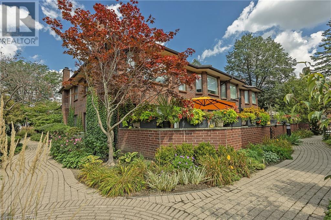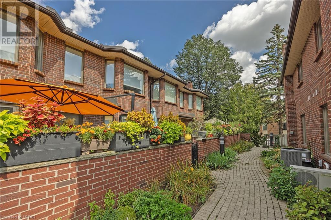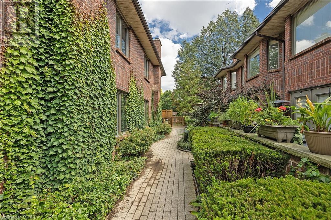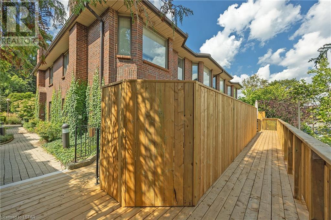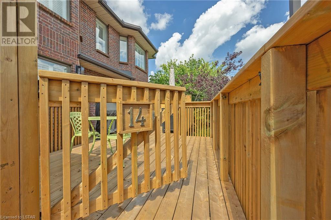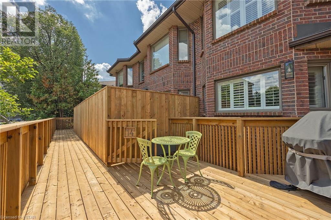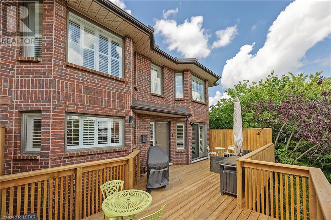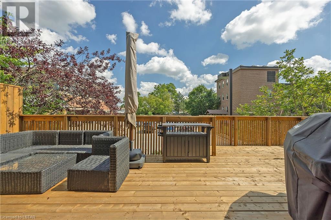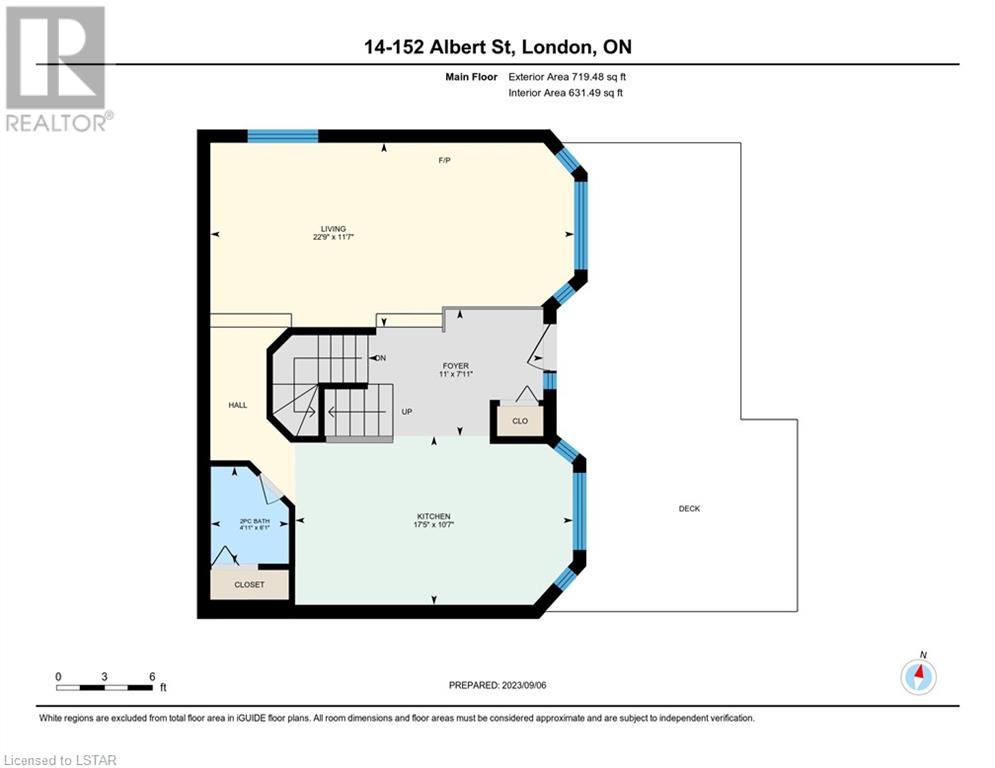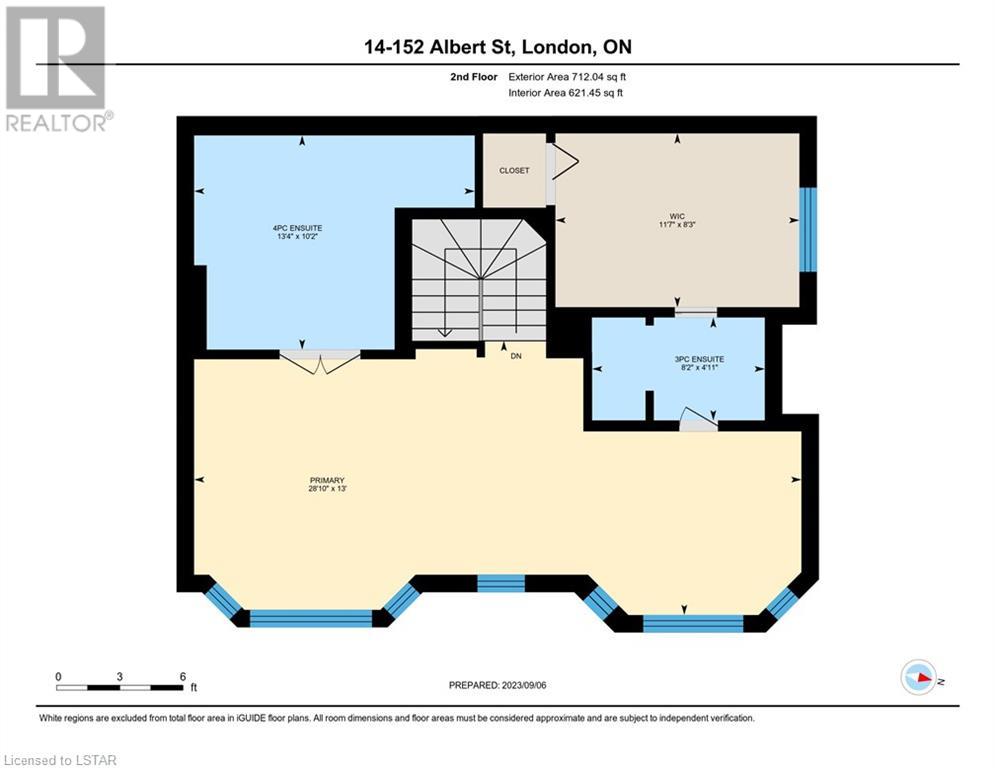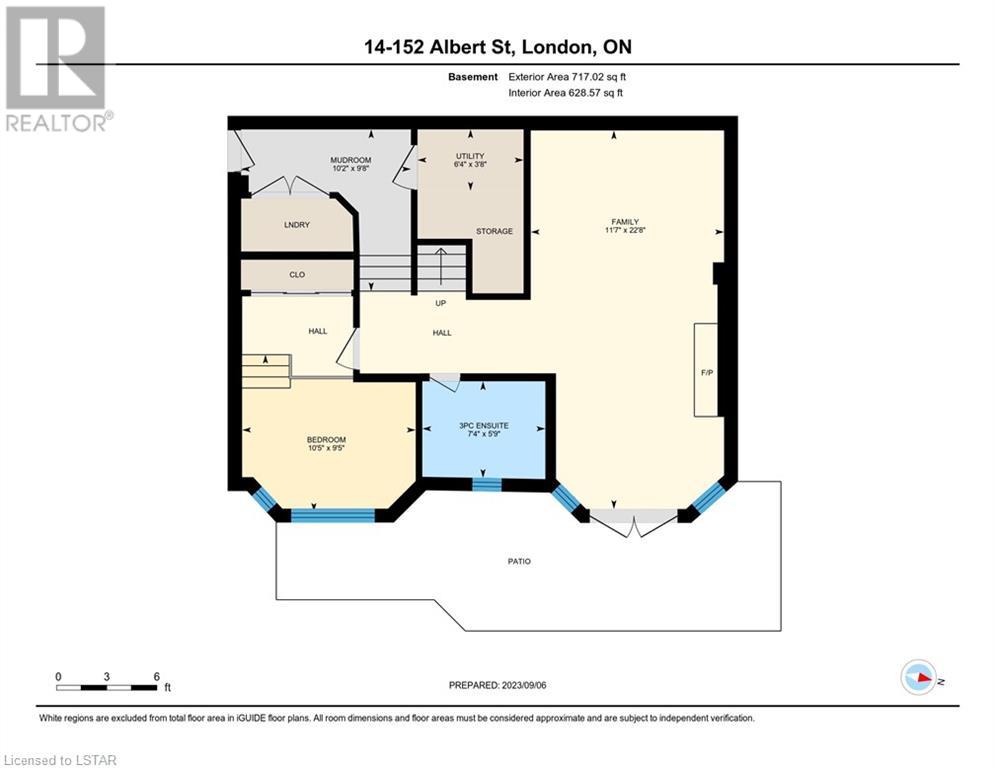- Ontario
- London
152 Albert St
CAD$699,000
CAD$699,000 Asking price
14 152 ALBERT StreetLondon, Ontario, N6A1M1
Delisted · Delisted ·
1+142| 1881.5 sqft
Listing information last updated on Thu Dec 14 2023 00:30:58 GMT-0500 (Eastern Standard Time)

Open Map
Log in to view more information
Go To LoginSummary
ID40478114
StatusDelisted
Ownership TypeCondominium
Brokered ByROYAL LEPAGE TRILAND REALTY
TypeResidential Townhouse,Attached
AgeConstructed Date: 1986
Land SizeUnknown
Square Footage1881.5 sqft
RoomsBed:1+1,Bath:4
Maint Fee628.54 / Monthly
Maint Fee Inclusions
Virtual Tour
Detail
Building
Bathroom Total4
Bedrooms Total2
Bedrooms Above Ground1
Bedrooms Below Ground1
AppliancesDryer,Refrigerator,Stove,Washer,Microwave Built-in,Hood Fan,Window Coverings,Garage door opener
Architectural Style2 Level
Basement DevelopmentFinished
Basement TypeFull (Finished)
Constructed Date1986
Construction Style AttachmentAttached
Cooling TypeCentral air conditioning
Exterior FinishBrick
Fireplace PresentTrue
Fireplace Total1
Foundation TypePoured Concrete
Half Bath Total1
Heating FuelNatural gas
Heating TypeForced air
Size Interior1881.5000
Stories Total2
TypeRow / Townhouse
Utility WaterMunicipal water
Land
Size Total TextUnknown
Access TypeRoad access
Acreagefalse
Fence TypeFence
SewerMunicipal sewage system
Underground
None
Surrounding
Location DescriptionRICHMOND STREET,WEST ON ALBERT
Zoning DescriptionR10-3; OC7
Other
FeaturesBalcony
BasementFinished,Full (Finished)
FireplaceTrue
HeatingForced air
Unit No.14
Remarks
Ultimate Richmond Row luxury condominium. Only 4 walkouts in 24 unit complex. Very unique layout with high level finishes. California shutters, hardwood floors throughout. 3.5 bathrooms. Ring security system included. Steam shower, ductless A/C in primary bedroom 2022. 2 recent gas fire places with thermostats. furnace, A/C and on demand water heater 2021 (transferable warranty available). Beautiful deck built this summer, plus patio below. Cambridge Place urban oasis. Third walkway on right after main gate. (id:22211)
The listing data above is provided under copyright by the Canada Real Estate Association.
The listing data is deemed reliable but is not guaranteed accurate by Canada Real Estate Association nor RealMaster.
MLS®, REALTOR® & associated logos are trademarks of The Canadian Real Estate Association.
Location
Province:
Ontario
City:
London
Community:
East F
Room
Room
Level
Length
Width
Area
4pc Bathroom
Second
10.17
13.32
135.47
10'2'' x 13'4''
3pc Bathroom
Second
4.92
8.17
40.20
4'11'' x 8'2''
Other
Second
8.23
11.58
95.37
8'3'' x 11'7''
Primary Bedroom
Second
12.99
28.84
374.67
13'0'' x 28'10''
Utility
Bsmt
3.67
6.33
23.27
3'8'' x 6'4''
3pc Bathroom
Bsmt
5.74
7.35
42.19
5'9'' x 7'4''
Mud
Bsmt
9.68
10.17
98.44
9'8'' x 10'2''
Bedroom
Bsmt
9.42
10.40
97.93
9'5'' x 10'5''
Family
Bsmt
22.67
11.58
262.56
22'8'' x 11'7''
2pc Bathroom
Main
4.92
6.07
29.87
4'11'' x 6'1''
Kitchen
Main
17.42
10.60
184.62
17'5'' x 10'7''
Living
Main
22.74
11.58
263.32
22'9'' x 11'7''
Foyer
Main
10.99
7.91
86.90
11'0'' x 7'11''

