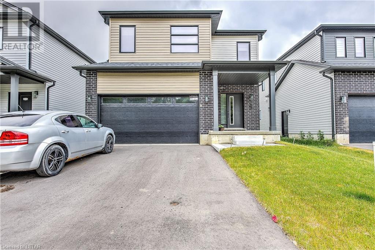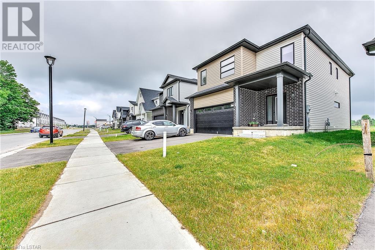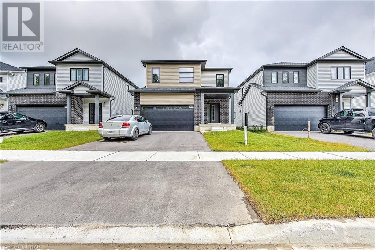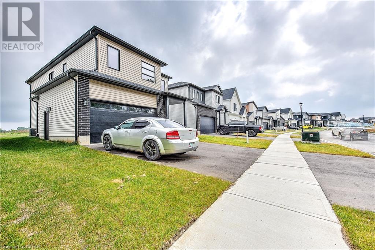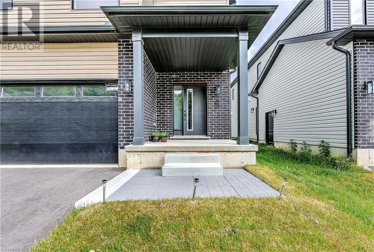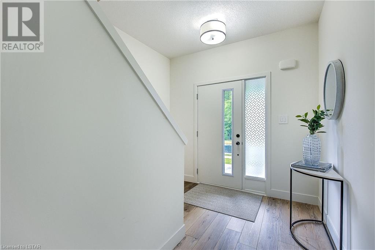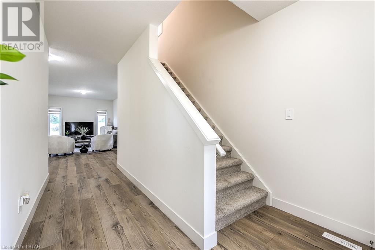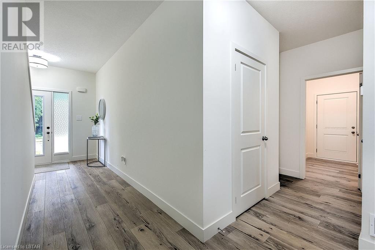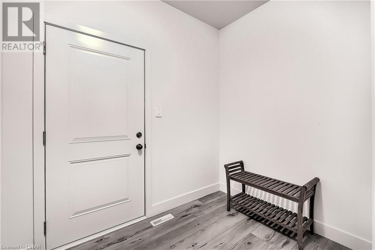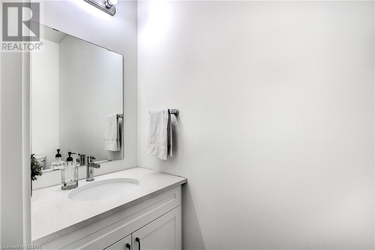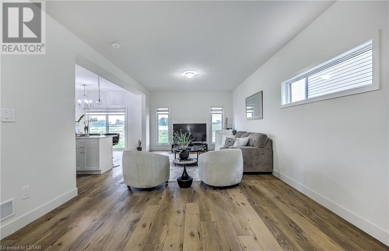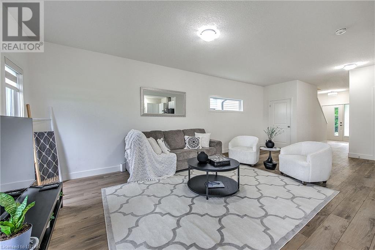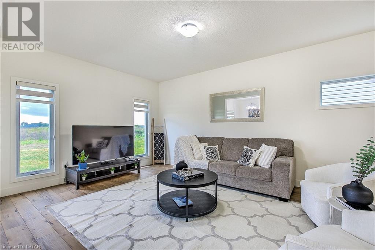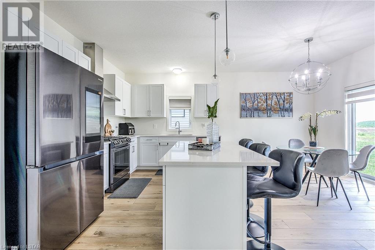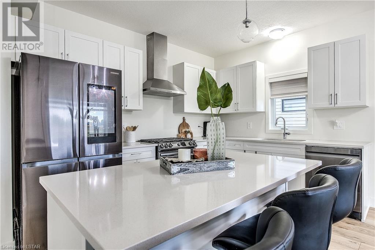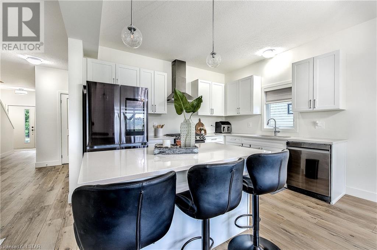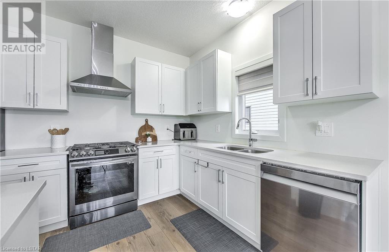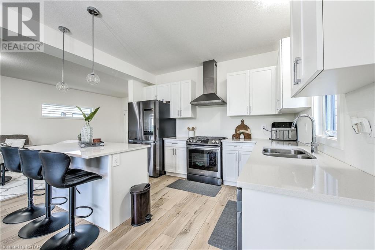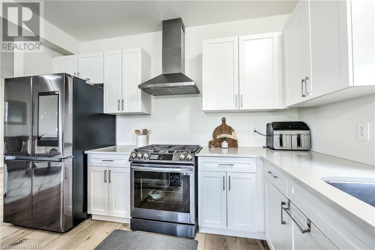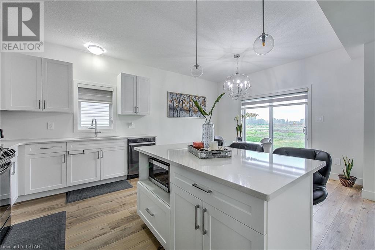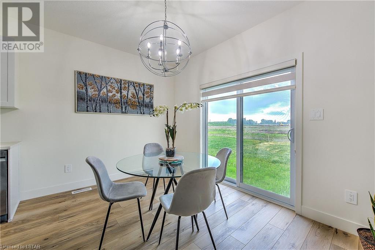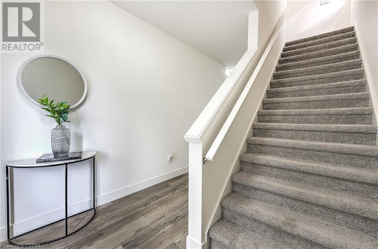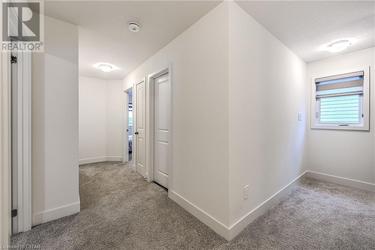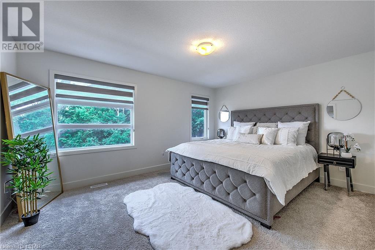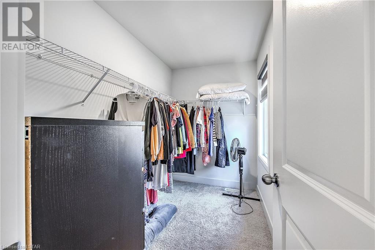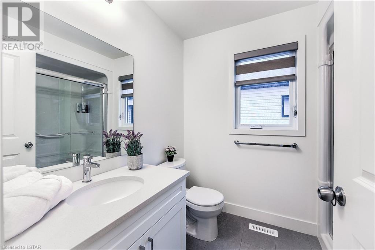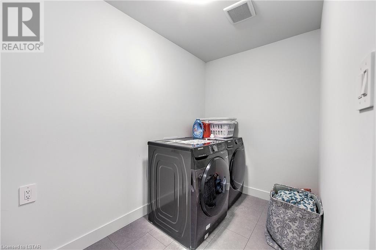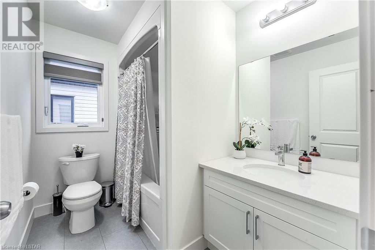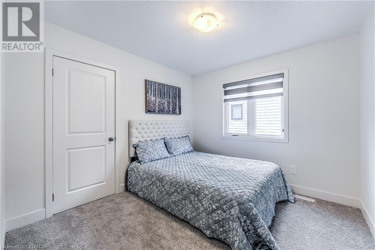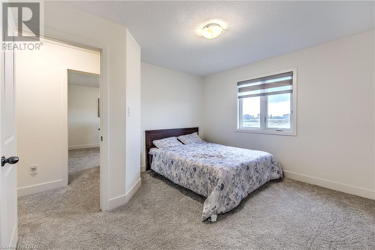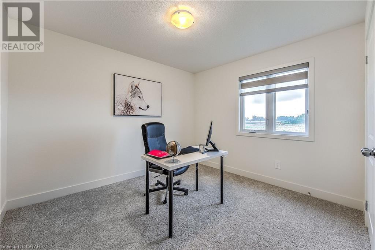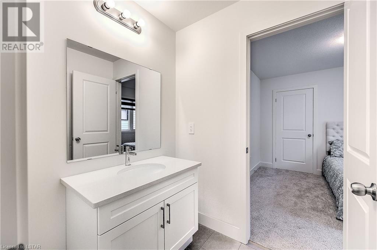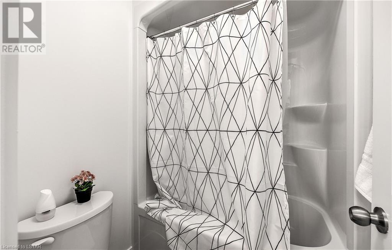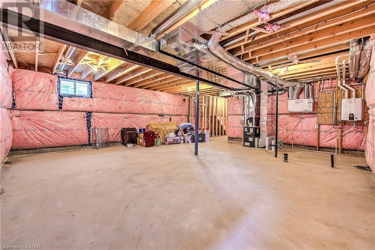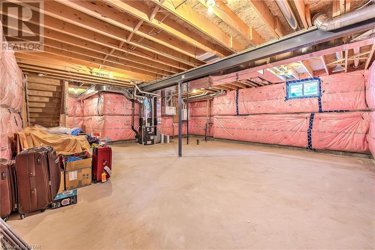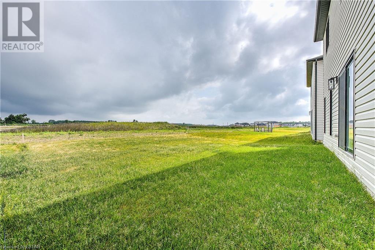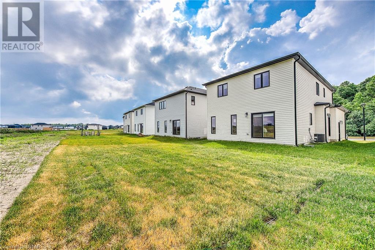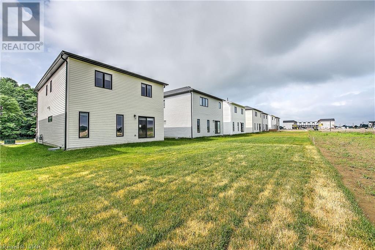- Ontario
- London
1506 Twilite Blvd
CAD$799,900
CAD$799,900 Asking price
1506 TWILITE BoulevardLondon, Ontario, N6G3P2
Delisted · Delisted ·
444| 2064 sqft
Listing information last updated on Tue Dec 19 2023 08:12:36 GMT-0500 (Eastern Standard Time)

Open Map
Log in to view more information
Go To LoginSummary
ID40512936
StatusDelisted
Ownership TypeFreehold
Brokered ByNU-VISTA PREMIERE REALTY INC., BROKERAGE
TypeResidential House,Detached
AgeConstructed Date: 2022
Land Sizeunder 1/2 acre
Square Footage2064 sqft
RoomsBed:4,Bath:4
Detail
Building
Bathroom Total4
Bedrooms Total4
Bedrooms Above Ground4
AppliancesDishwasher,Dryer,Refrigerator,Washer,Gas stove(s),Window Coverings
Architectural Style2 Level
Basement DevelopmentUnfinished
Basement TypeFull (Unfinished)
Constructed Date2022
Construction Style AttachmentDetached
Cooling TypeCentral air conditioning
Exterior FinishAluminum siding,Shingles
Fireplace PresentFalse
Foundation TypePoured Concrete
Half Bath Total1
Heating TypeForced air
Size Interior2064.0000
Stories Total2
TypeHouse
Utility WaterMunicipal water
Land
Size Total Textunder 1/2 acre
Acreagefalse
AmenitiesPark,Schools,Shopping
SewerMunicipal sewage system
Utilities
ElectricityAvailable
Natural GasAvailable
TelephoneAvailable
Surrounding
Ammenities Near ByPark,Schools,Shopping
Community FeaturesQuiet Area
Location DescriptionDRIVE ON FANSHAWE PARK W TOWARDS HYDE PARK RD,TURN RIGHT ON HYDE PARK RD,TURN RIGHT ON TWILIGHT BLVD,CROSS ROUND ABOUT AND THE PROPERTY IS ON LEFT SIDE.
Zoning DescriptionR1-4(30)
Other
Communication TypeHigh Speed Internet
FeaturesPaved driveway,Sump Pump
BasementUnfinished,Full (Unfinished)
FireplaceFalse
HeatingForced air
Remarks
Price to Sell! Make 1506 Twilite Blvd your new home! This one year old home fronts Onto Greenspace, Located In The Desirable And Premium Neighbourhood Of North London. The Main Floor Shines With Its Welcoming Grand Entryway That Flows Into A Spacious Open-Concept Living Space, Great For All Your Entertaining Needs. Walk Out From The Dining Room To Your Backyard! You Will Love That There are No Neighbours At The Back, Adding Extra Privacy! You Will Fall In Love With The Spacious Kitchen Which Boasts Beautiful Custom Cabinetry And Plenty Of Natural Light. There Is Enough Space In This Home To Entertain And Host With Comfort. Get Ready To Be Wowed By The Space On The Upper Floor. 4 Generously Sized Bedrooms In Total On The Second Floor Complete With 3 Additional Bathrooms. The Master Bedroom Boasts A Large Walk-In Closet And A 3 Piece Ensuite. You Will Love The Convenient In-Unit Upper Floor Laundry! And Window Coverings Throughout! Incredible Location, Close To Shopping, Grocery, Restaurants, Parks, Trails, Amazing Schools, And Other Great Local Amenities! Terrific Value. You Will Love Living Here. (id:22211)
The listing data above is provided under copyright by the Canada Real Estate Association.
The listing data is deemed reliable but is not guaranteed accurate by Canada Real Estate Association nor RealMaster.
MLS®, REALTOR® & associated logos are trademarks of The Canadian Real Estate Association.
Location
Province:
Ontario
City:
London
Community:
North S
Room
Room
Level
Length
Width
Area
Laundry
Second
NaN
Measurements not available
3pc Bathroom
Second
NaN
Measurements not available
3pc Bathroom
Second
NaN
Measurements not available
Bedroom
Second
12.76
10.01
127.71
12'9'' x 10'0''
Bedroom
Second
10.50
10.99
115.39
10'6'' x 11'0''
Bedroom
Second
12.01
10.99
131.98
12'0'' x 11'0''
Full bathroom
Second
NaN
Measurements not available
Primary Bedroom
Second
15.49
12.01
185.95
15'6'' x 12'0''
2pc Bathroom
Main
NaN
Measurements not available
Dining
Main
11.75
8.99
105.59
11'9'' x 9'0''
Kitchen
Main
11.75
8.99
105.59
11'9'' x 9'0''
Great
Main
13.09
25.00
327.26
13'1'' x 25'0''

