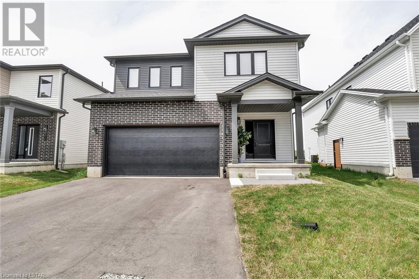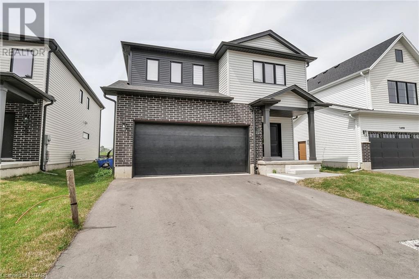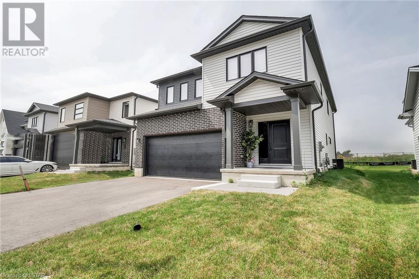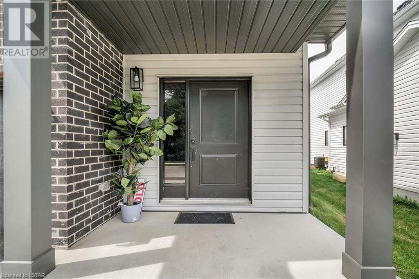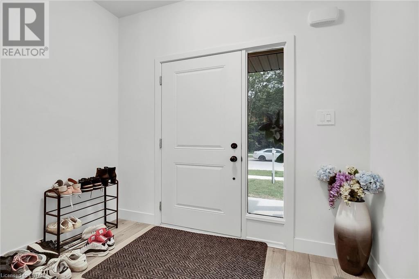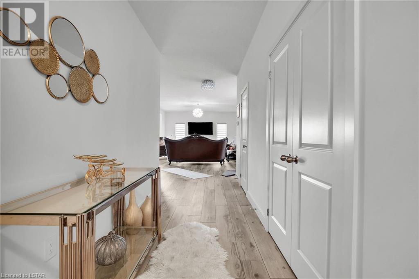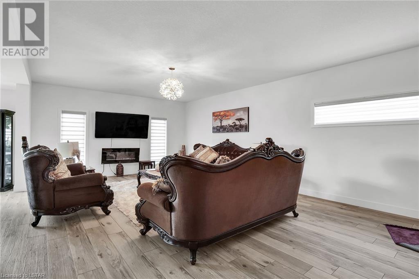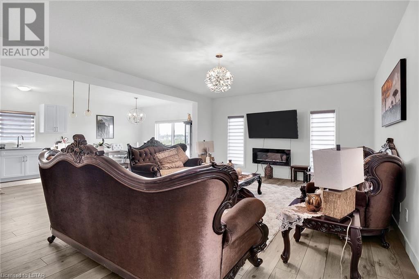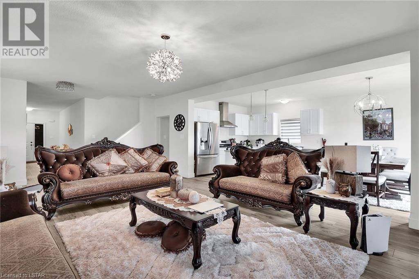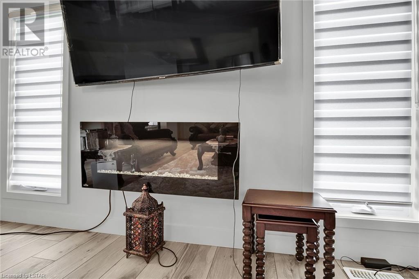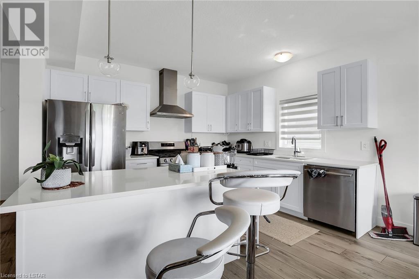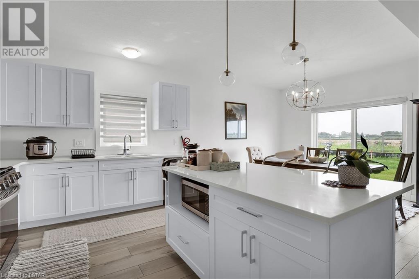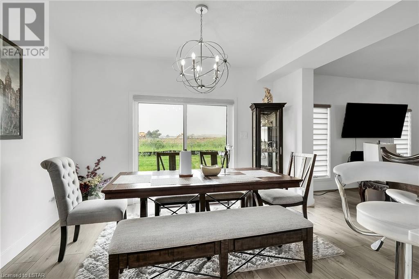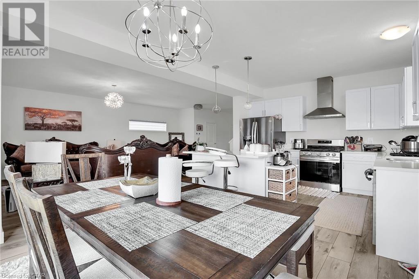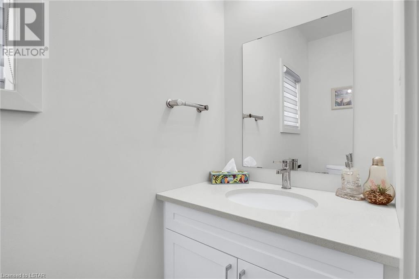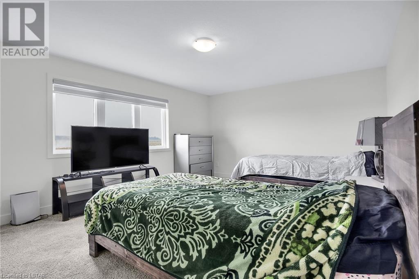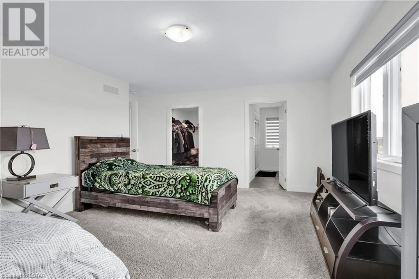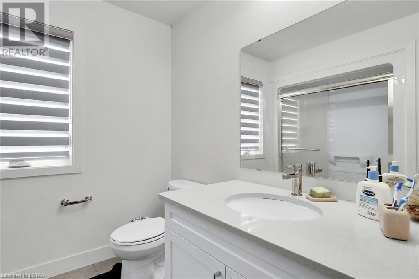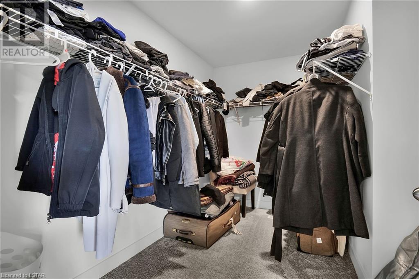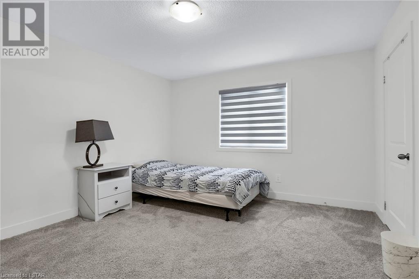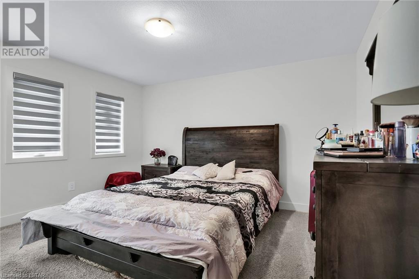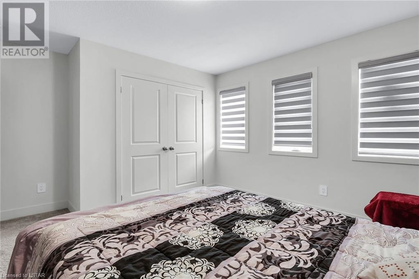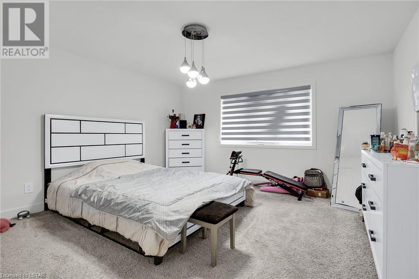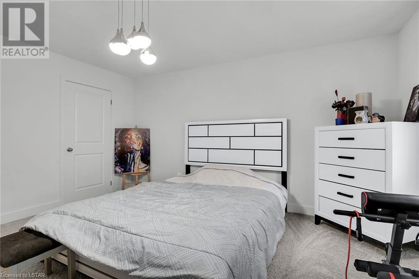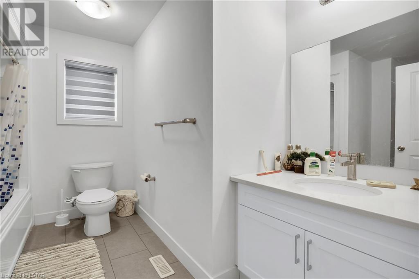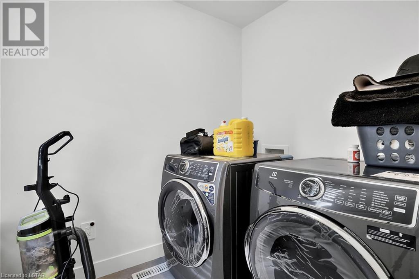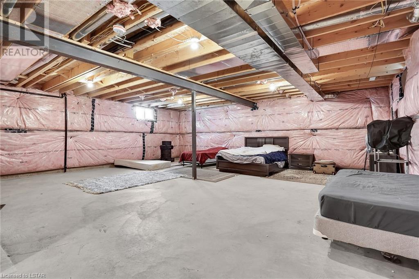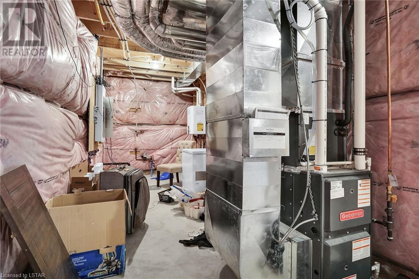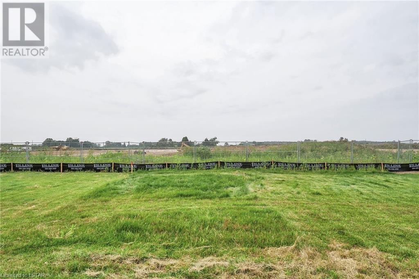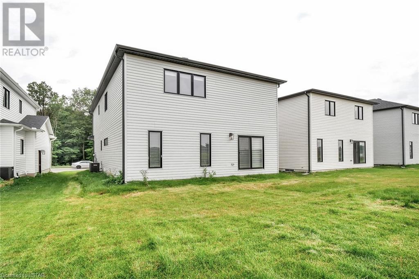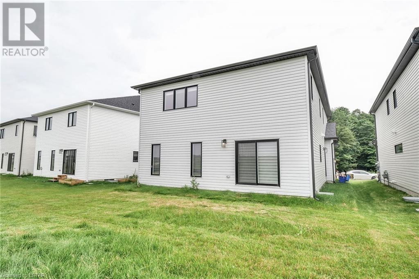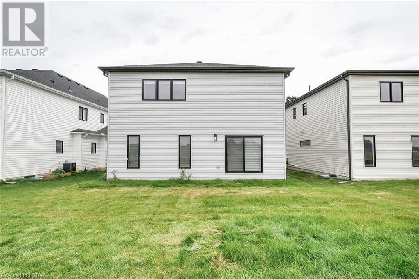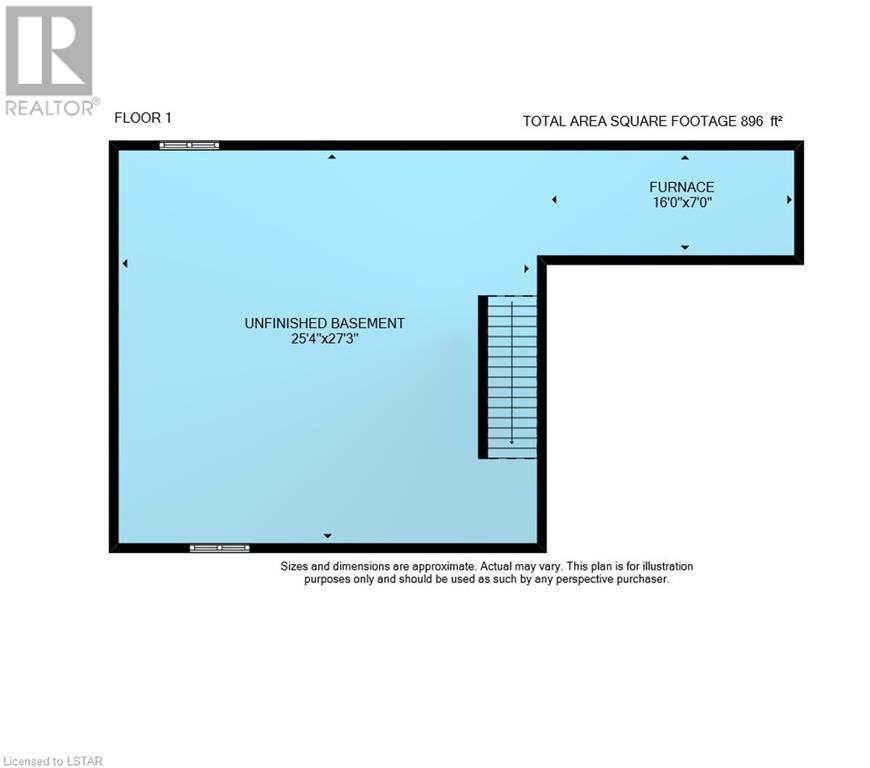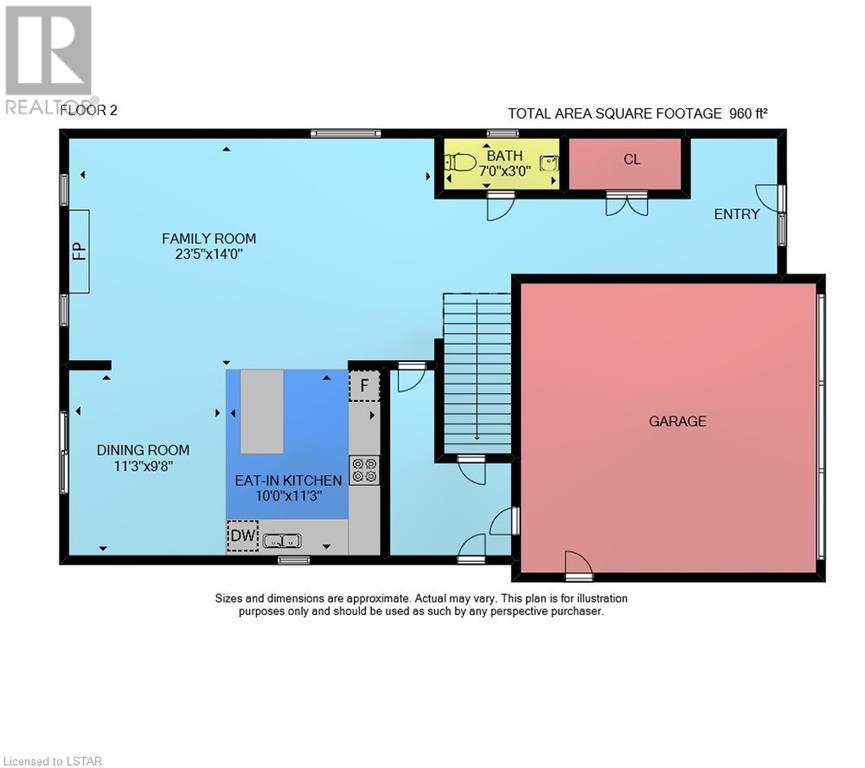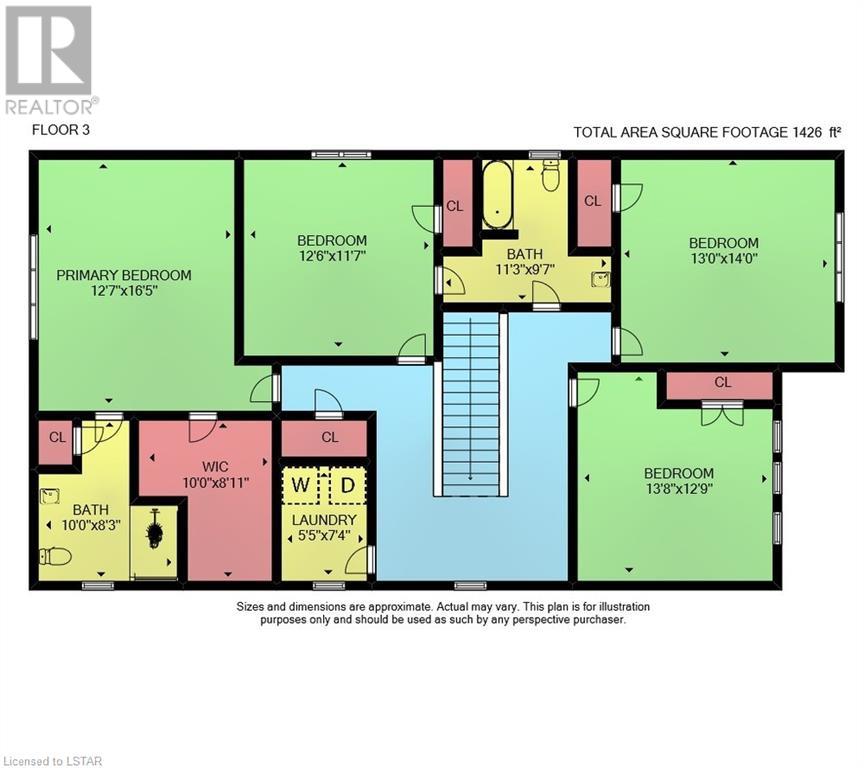- Ontario
- London
1504 Twilite Blvd
CAD$949,900
CAD$949,900 Asking price
1504 TWILITE BoulevardLondon, Ontario, N6G3P2
Delisted · Delisted ·
435| 2386 sqft
Listing information last updated on Thu Mar 07 2024 23:10:46 GMT-0500 (Eastern Standard Time)

Open Map
Log in to view more information
Go To LoginSummary
ID40503483
StatusDelisted
Ownership TypeFreehold
Brokered BySTREETCITY REALTY INC., BROKERAGE
TypeResidential House,Detached
AgeConstructed Date: 2022
Land Sizeunder 1/2 acre
Square Footage2386 sqft
RoomsBed:4,Bath:3
Detail
Building
Bathroom Total3
Bedrooms Total4
Bedrooms Above Ground4
AppliancesDishwasher,Dryer,Microwave,Refrigerator,Washer,Gas stove(s),Hood Fan,Window Coverings,Garage door opener
Architectural Style2 Level
Basement DevelopmentUnfinished
Basement TypeFull (Unfinished)
Constructed Date2022
Construction Style AttachmentDetached
Cooling TypeCentral air conditioning
Exterior FinishAluminum siding,Brick,Vinyl siding
Fireplace FuelElectric
Fireplace PresentTrue
Fireplace Total1
Fireplace TypeOther - See remarks
Fire ProtectionSmoke Detectors
Foundation TypePoured Concrete
Half Bath Total1
Heating FuelNatural gas
Heating TypeForced air
Size Interior2386.0000
Stories Total2
TypeHouse
Utility WaterMunicipal water
Land
Size Total Textunder 1/2 acre
Access TypeRoad access
Acreagefalse
AmenitiesPark,Place of Worship,Schools,Shopping
SewerMunicipal sewage system
Utilities
Natural GasAvailable
Surrounding
Ammenities Near ByPark,Place of Worship,Schools,Shopping
Community FeaturesQuiet Area
Location DescriptionDrive North on Hyde Park Rd to the Fanshawe Parkway,then keep driving to Twilite Blvd and turn right,the house is on the left side 30 m after the roundabout.
Zoning DescriptionH-1,R1-4(30)
Other
Communication TypeHigh Speed Internet
FeaturesSouthern exposure,Paved driveway,Sump Pump,Automatic Garage Door Opener
BasementUnfinished,Full (Unfinished)
FireplaceTrue
HeatingForced air
Remarks
Welcome to the new and quiet Foxfield neighborhood in the North West of London. 2386 sqft of living area on the main and second floor with separate entrance on the side of the house leads to the unfinished basement with 9 foot ceiling in waiting for your touch & development. Our house offers you a generous open concept main level featuring a kitchen with quartz countertops ,island with breakfast bar, high-end Stainless-Steel appliances, dinette with sliding door access to the backyard, and main floor 2-piece bathroom. The upper level includes 4 spacious bedrooms including a primary suite with a walk-in closet and 4-piece ensuite with quartz countertops and shower, laundry room, second Jack & Jill bathroom that has cheater ensuite access to the second bedroom. (id:22211)
The listing data above is provided under copyright by the Canada Real Estate Association.
The listing data is deemed reliable but is not guaranteed accurate by Canada Real Estate Association nor RealMaster.
MLS®, REALTOR® & associated logos are trademarks of The Canadian Real Estate Association.
Location
Province:
Ontario
City:
London
Community:
North S
Room
Room
Level
Length
Width
Area
Laundry
Second
7.35
5.41
39.78
7'4'' x 5'5''
Bedroom
Second
13.68
12.76
174.60
13'8'' x 12'9''
Bedroom
Second
14.01
12.99
182.01
14'0'' x 13'0''
3pc Bathroom
Second
11.25
9.58
107.81
11'3'' x 9'7''
Bedroom
Second
12.50
11.58
144.77
12'6'' x 11'7''
4pc Bathroom
Second
10.01
8.23
82.40
10'0'' x 8'3''
Primary Bedroom
Second
16.40
12.60
206.67
16'5'' x 12'7''
2pc Bathroom
Main
6.99
2.99
20.86
7'0'' x 3'0''
Kitchen
Main
11.25
10.01
112.61
11'3'' x 10'0''
Dining
Main
11.25
9.68
108.91
11'3'' x 9'8''
Family
Main
23.43
14.01
328.17
23'5'' x 14'0''

