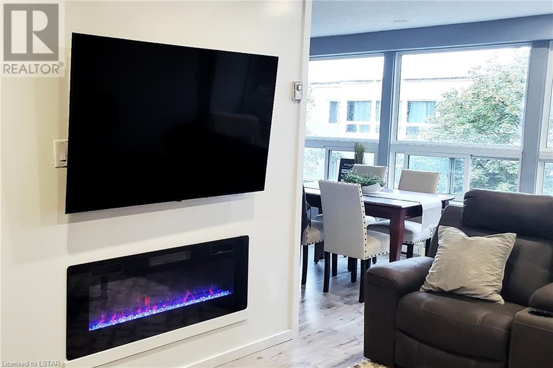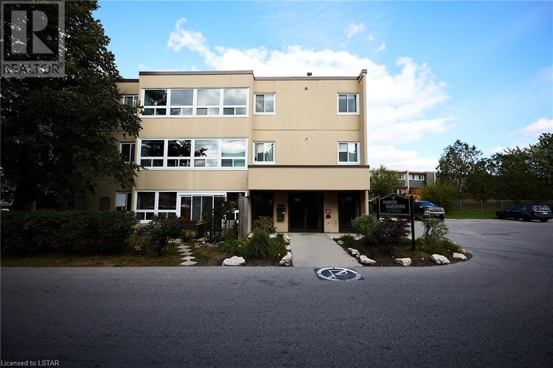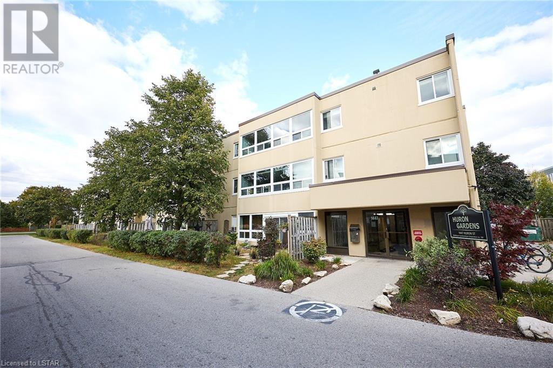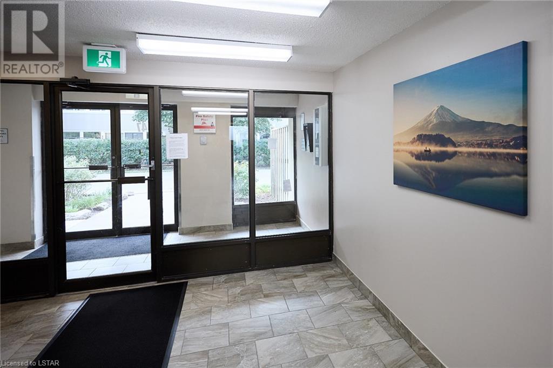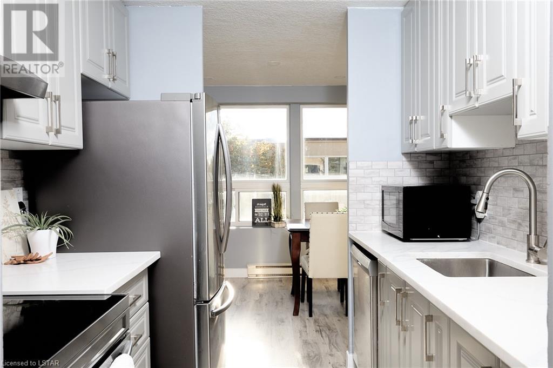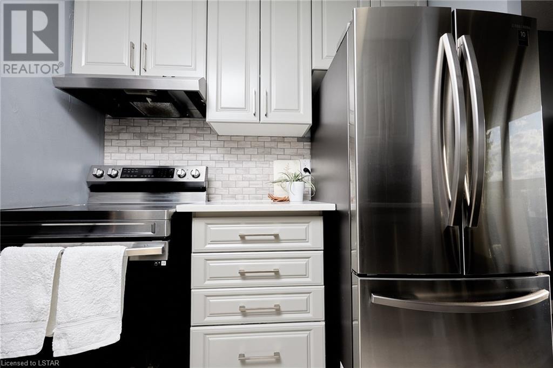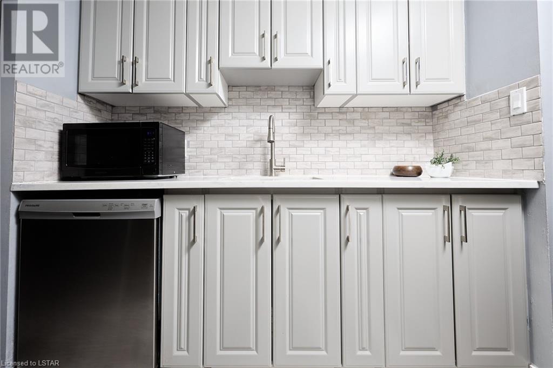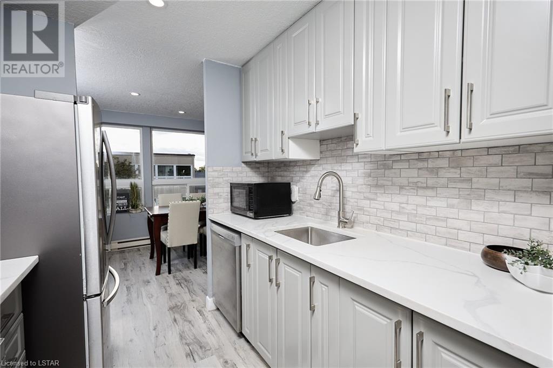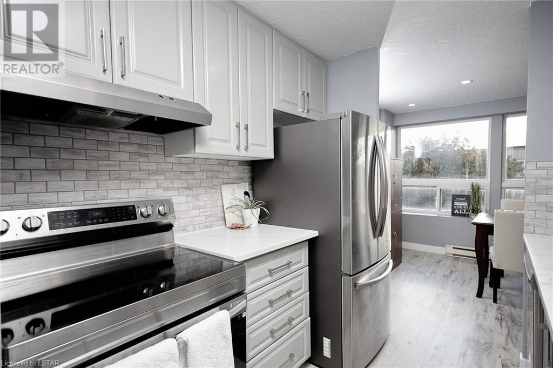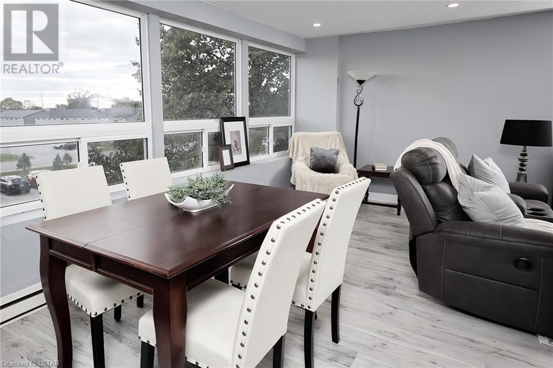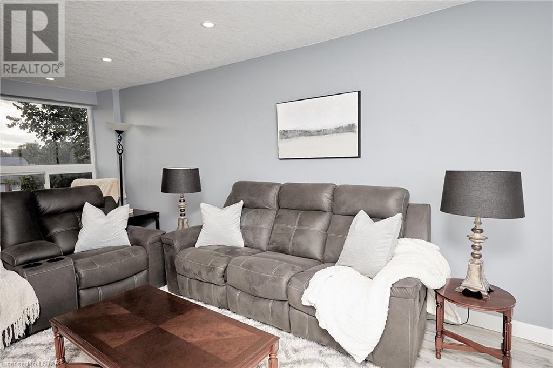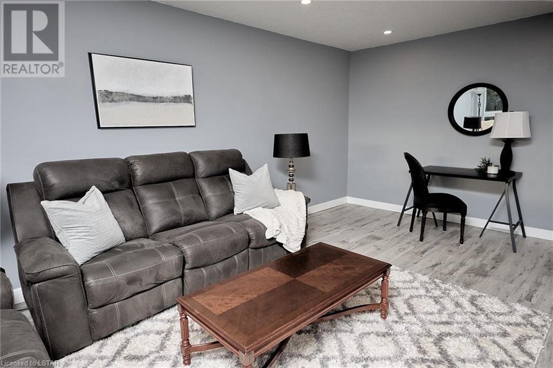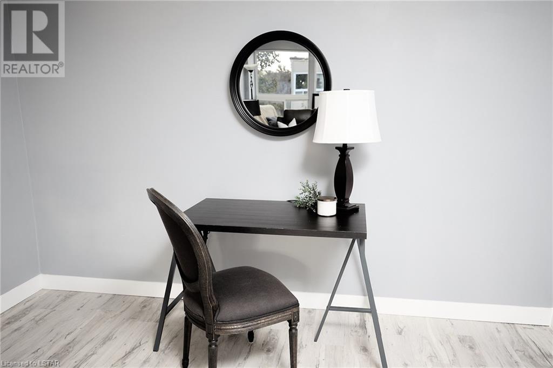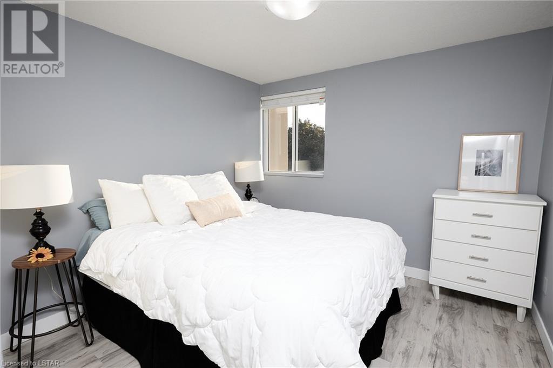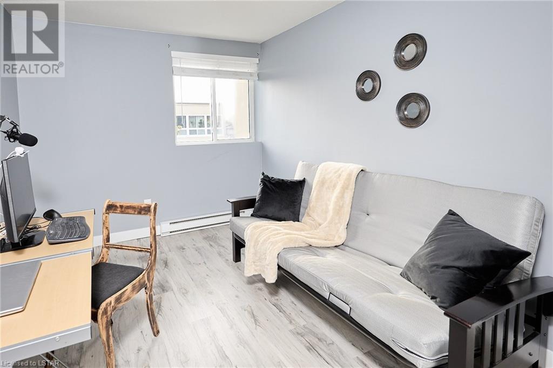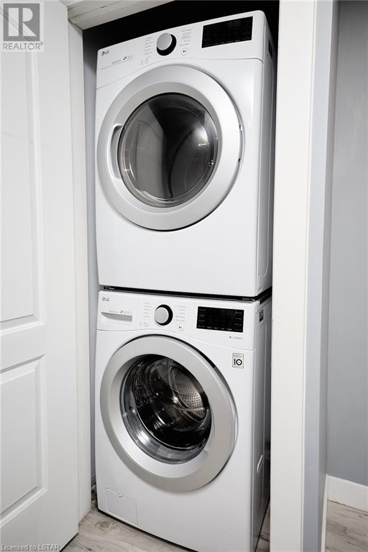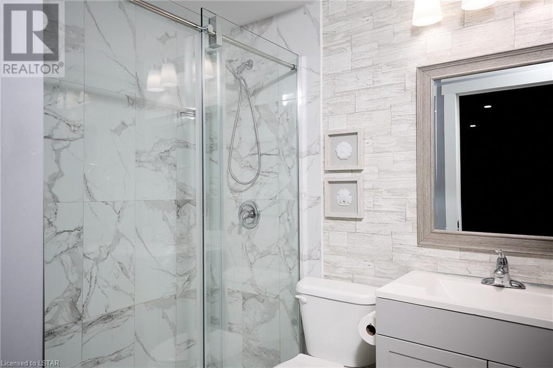- Ontario
- London
1447 Huron St
CAD$289,900
CAD$289,900 Asking price
311 1447 HURON StreetLondon, Ontario, N5V2E6
Delisted
211| 960 sqft
Listing information last updated on Sat Dec 02 2023 06:30:46 GMT-0500 (Eastern Standard Time)

Open Map
Log in to view more information
Go To LoginSummary
ID40498204
StatusDelisted
Ownership TypeCondominium
Brokered BySUTTON GROUP - SELECT REALTY INC., BROKERAGE
TypeResidential Apartment
AgeConstructed Date: 1983
Square Footage960 sqft
RoomsBed:2,Bath:1
Maint Fee411 / Monthly
Maint Fee Inclusions
Detail
Building
Bathroom Total1
Bedrooms Total2
Bedrooms Above Ground2
AppliancesDishwasher,Dryer,Microwave,Refrigerator,Stove,Washer,Window Coverings
Basement TypeNone
Constructed Date1983
Construction MaterialConcrete block,Concrete Walls
Construction Style AttachmentAttached
Cooling TypeNone
Exterior FinishConcrete
Fireplace PresentFalse
Fire ProtectionNone
Heating FuelElectric
Heating TypeBaseboard heaters
Size Interior960.0000
Stories Total1
TypeApartment
Utility WaterMunicipal water
Land
Access TypeRoad access
Acreagefalse
AmenitiesPark,Public Transit,Shopping
SewerMunicipal sewage system
Utilities
CableAvailable
ElectricityAvailable
TelephoneAvailable
Surrounding
Ammenities Near ByPark,Public Transit,Shopping
Community FeaturesCommunity Centre
Location DescriptionFROM HIGHBURY AVE,GO EAST ONTO HURON ST,COMPLEX WILL BE ON THE RIGHT.
Zoning DescriptionR5-4
Other
Communication TypeHigh Speed Internet
BasementNone
FireplaceFalse
HeatingBaseboard heaters
Unit No.311
Remarks
GORGEOUSLY RENOVATED WITH PRIVATE IN-SUITE LAUNDRY. This bright 2 bedroom, 1 bath, top floor end unit is move in ready. Very quiet building and this unit enjoys even more peace with only 1 side neighbor and no one above them. Beautifully updated home features rare in-suite laundry, 1 type of plank flooring throughout unit (carpet free), great closet spaces, newer appliances, updated bathroom with glassed in tile shower and lovely natural light. Incredibly-sized living room impressive fireplace wall and pot lighting connects to the open concept dining area right off the well-appointed kitchen with gorgeous quartz countertops, tumbled backsplash and modern grey classic cabinetry. Clean, safe and cared for building with controlled entry and ample parking. Conveniently located near public transit, schools (including Fanshawe College), shopping and restaurants. (id:22211)
The listing data above is provided under copyright by the Canada Real Estate Association.
The listing data is deemed reliable but is not guaranteed accurate by Canada Real Estate Association nor RealMaster.
MLS®, REALTOR® & associated logos are trademarks of The Canadian Real Estate Association.
Location
Province:
Ontario
City:
London
Community:
East D
Room
Room
Level
Length
Width
Area
Bedroom
Main
8.76
12.24
107.20
8'9'' x 12'3''
Primary Bedroom
Main
9.91
10.07
99.80
9'11'' x 10'1''
3pc Bathroom
Main
NaN
Measurements not available
Laundry
Main
4.82
7.15
34.49
4'10'' x 7'2''
Kitchen
Main
7.51
7.74
58.17
7'6'' x 7'9''
Dining
Main
8.23
9.42
77.54
8'3'' x 9'5''
Living
Main
10.93
24.34
265.96
10'11'' x 24'4''

