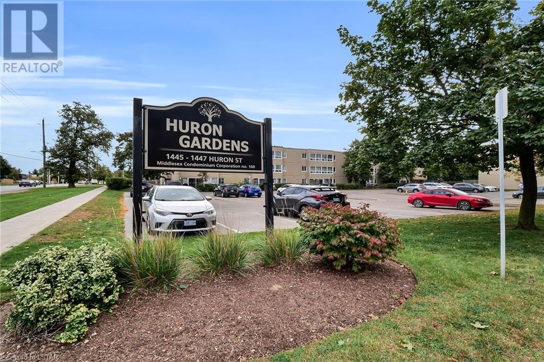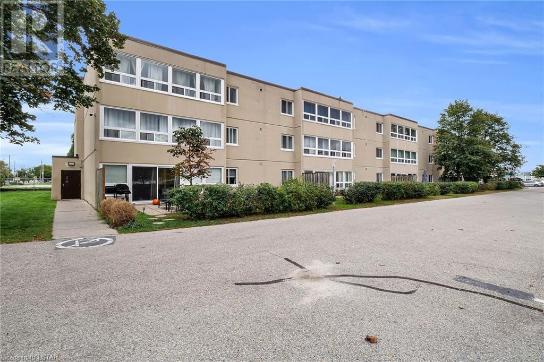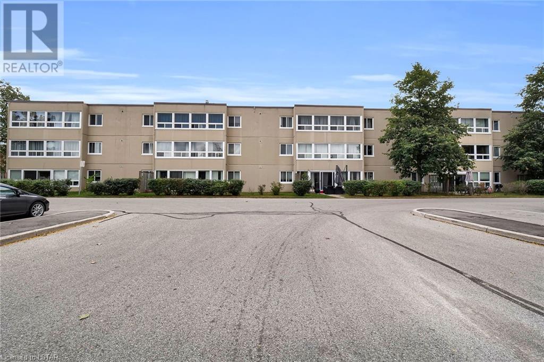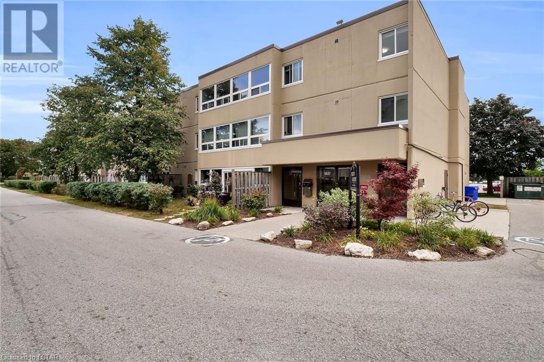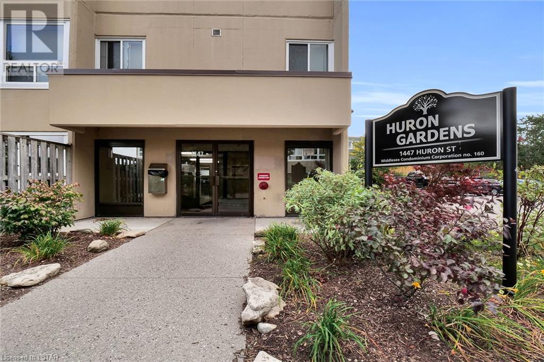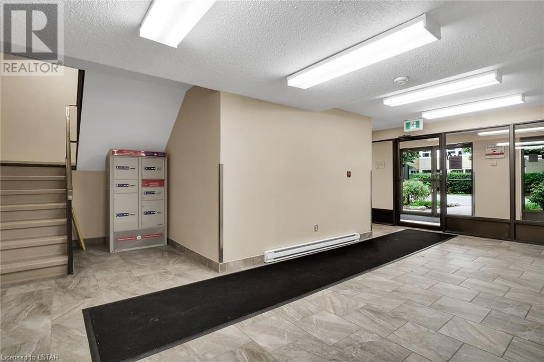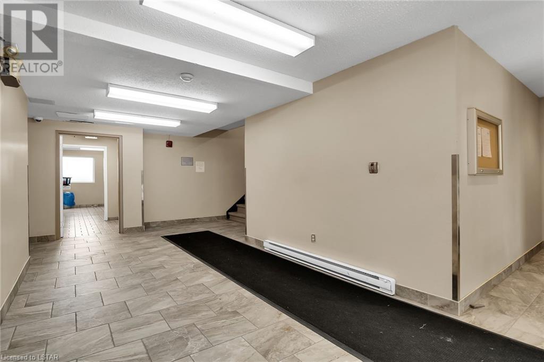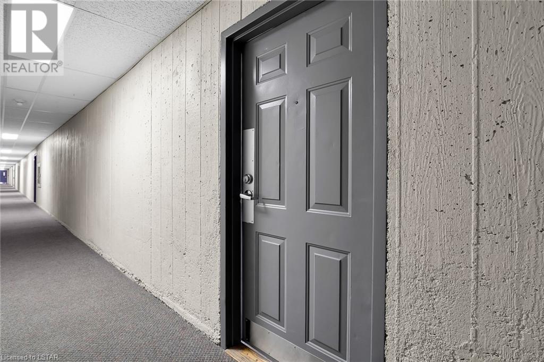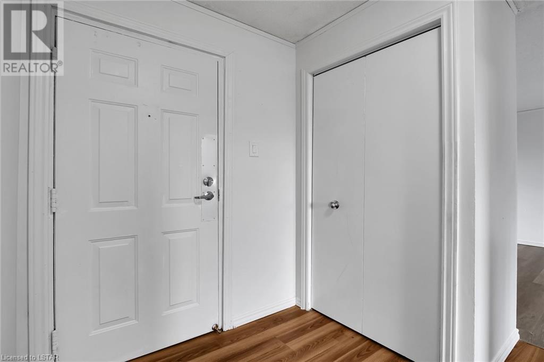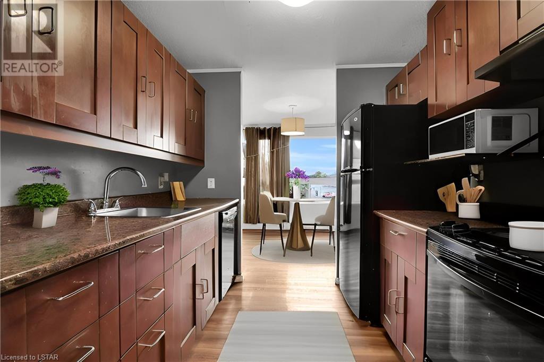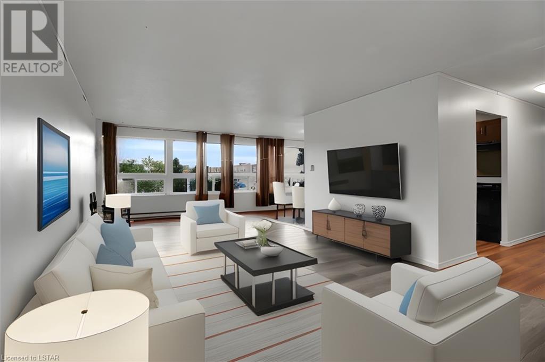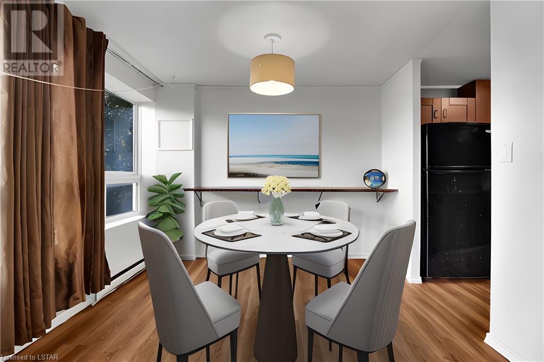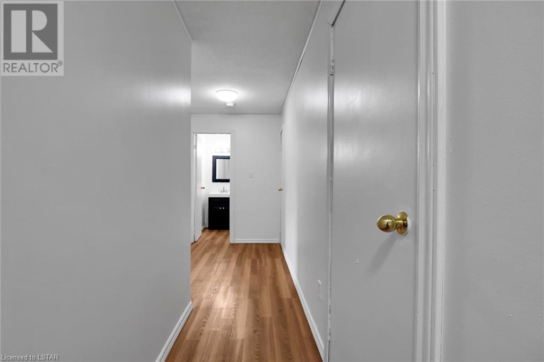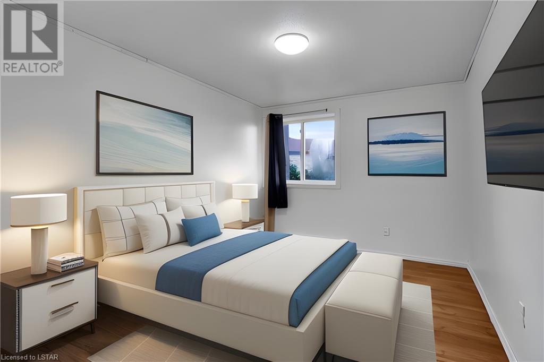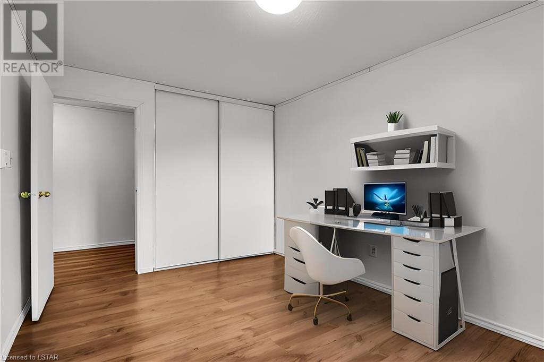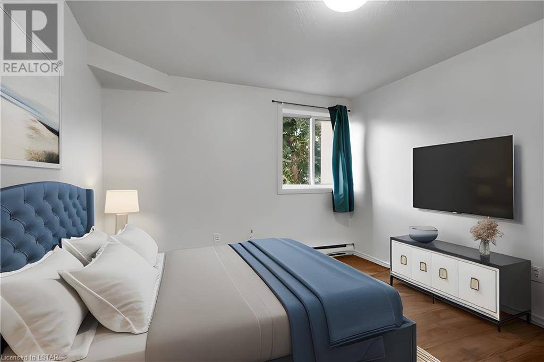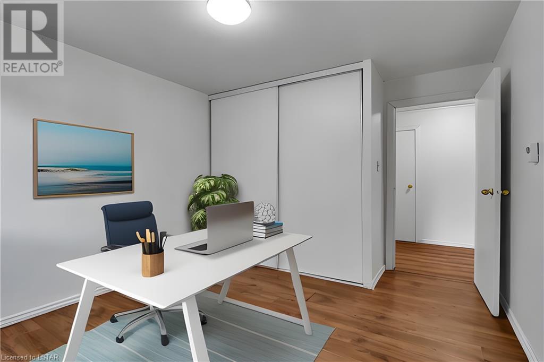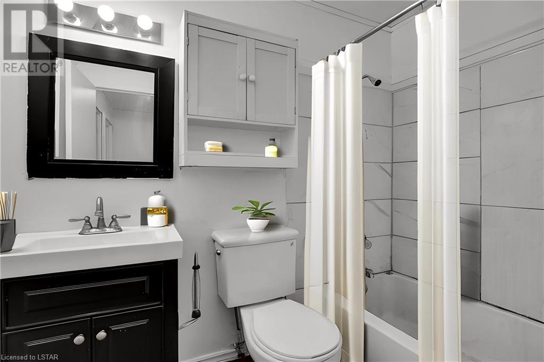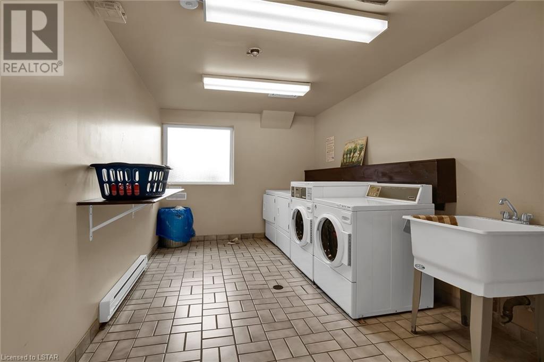- Ontario
- London
1447 Huron St
CAD$319,900
CAD$319,900 Asking price
212 1447 HURON StreetLondon, Ontario, N5V2E6
Delisted
211| 854 sqft
Listing information last updated on Tue Dec 19 2023 08:12:36 GMT-0500 (Eastern Standard Time)

Open Map
Log in to view more information
Go To LoginSummary
ID40498374
StatusDelisted
Ownership TypeCondominium
Brokered ByCENTURY 21 FIRST CANADIAN CORP., BROKERAGE
TypeResidential Apartment
AgeConstructed Date: 1989
Square Footage854 sqft
RoomsBed:2,Bath:1
Maint Fee340 / Monthly
Maint Fee Inclusions
Detail
Building
Bathroom Total1
Bedrooms Total2
Bedrooms Above Ground2
AppliancesDishwasher,Microwave,Refrigerator,Stove
Basement TypeNone
Constructed Date1989
Construction Style AttachmentAttached
Cooling TypeNone
Exterior FinishConcrete
Fireplace PresentFalse
FixtureCeiling fans
Heating FuelElectric
Heating TypeBaseboard heaters
Size Interior854.0000
Stories Total1
TypeApartment
Utility WaterMunicipal water
Land
Access TypeRoad access
Acreagefalse
AmenitiesAirport,Golf Nearby,Park,Place of Worship,Playground,Schools,Shopping
SewerMunicipal sewage system
Surrounding
Ammenities Near ByAirport,Golf Nearby,Park,Place of Worship,Playground,Schools,Shopping
Community FeaturesCommunity Centre
Location DescriptionDrive North on Highbury Ave N,turn right on Huron st,turn right into Huron Gardens complex,1447 is the first building on the left.
Zoning DescriptionR5-4
Other
FeaturesConservation/green belt
BasementNone
FireplaceFalse
HeatingBaseboard heaters
Unit No.212
Remarks
ATTENTION FIRST TIME HOME BUYERS AND/OR INVESTORS! This second-floor 2 bedroom condo in the clean and well-maintained Huron Garden walk-ups is a fantastic option to own a affordable living in highly desirable complex. Its proximity to Fanshawe College, and various amenities like the Stronach Arena and Community Centre, Norm Aldridge Field, and more make it a convenient choice. The apartment is freshly painted throughout with newer flooring in the living room. The abundance of natural light from large windows in the open concept living and dining area creates a bright and spacious atmosphere. With a good-sized foyer and extra storage space, it's designed for practical living. Additionally, the condo fee cover hot and cold water and the convenience of on-site laundry with card readers are great benefits. Controlled entry and ample visitor parking add to the appeal of this condo. Book your showing today! Pictures are virtually stage. (id:22211)
The listing data above is provided under copyright by the Canada Real Estate Association.
The listing data is deemed reliable but is not guaranteed accurate by Canada Real Estate Association nor RealMaster.
MLS®, REALTOR® & associated logos are trademarks of The Canadian Real Estate Association.
Location
Province:
Ontario
City:
London
Community:
East D
Room
Room
Level
Length
Width
Area
Storage
Main
2.10
11.09
23.28
2'1'' x 11'1''
Primary Bedroom
Main
12.34
9.91
122.23
12'4'' x 9'11''
Living
Main
23.92
11.32
270.72
23'11'' x 11'4''
Kitchen
Main
7.68
7.68
58.94
7'8'' x 7'8''
Dining
Main
14.34
8.76
125.59
14'4'' x 8'9''
Bedroom
Main
12.34
8.99
110.89
12'4'' x 9'0''
4pc Bathroom
Main
NaN
Measurements not available

