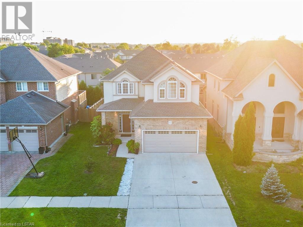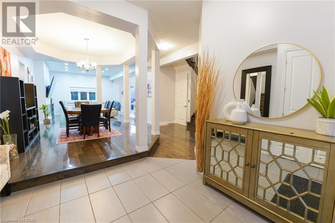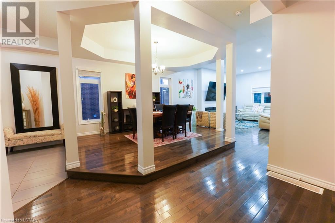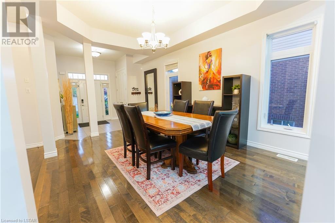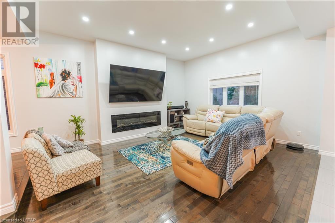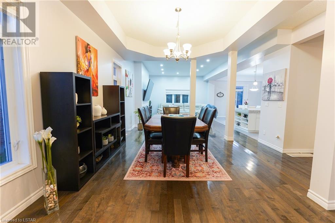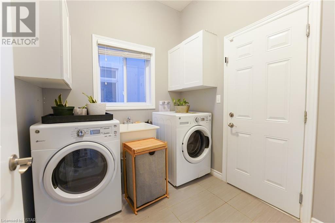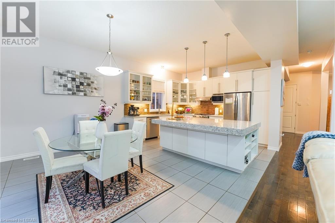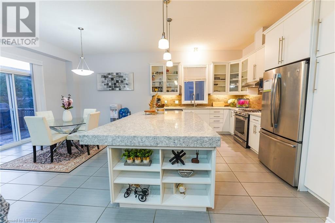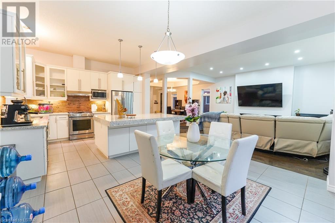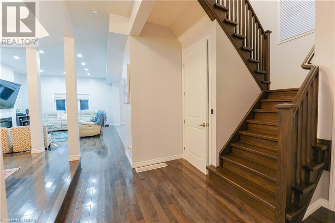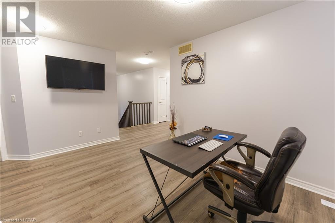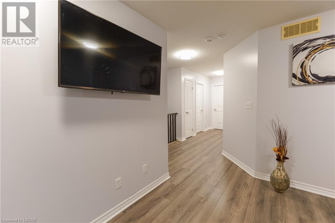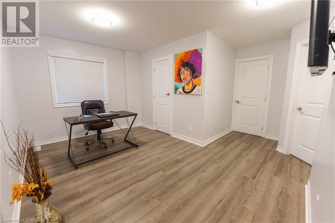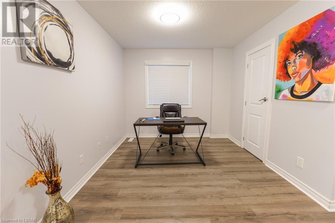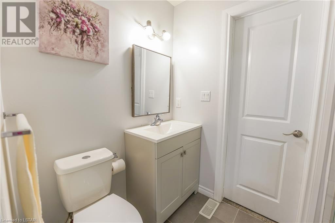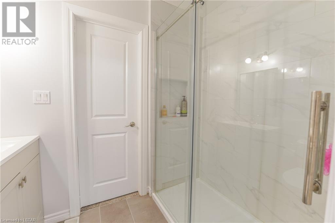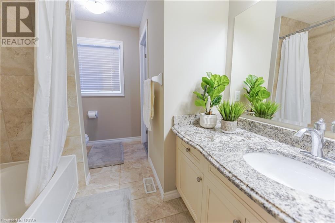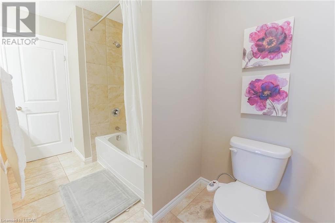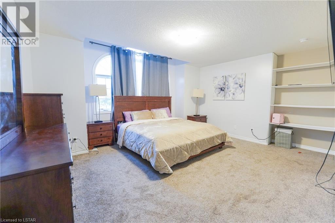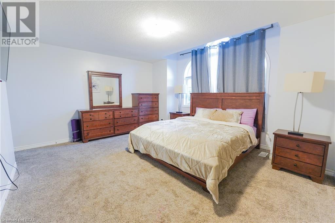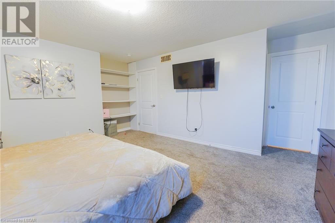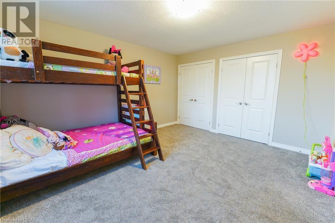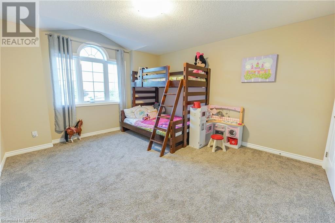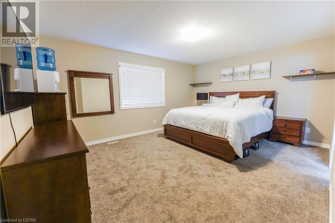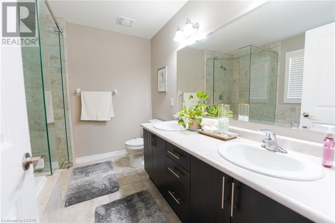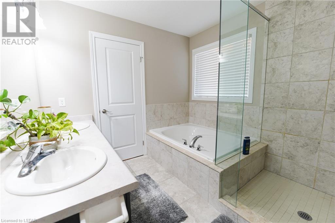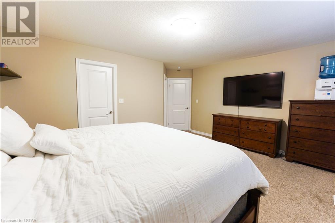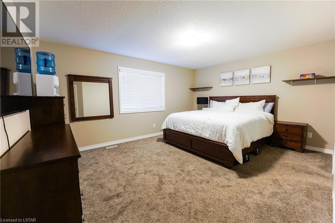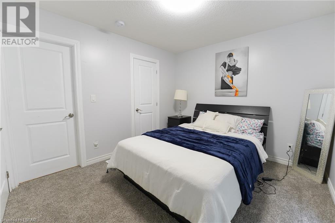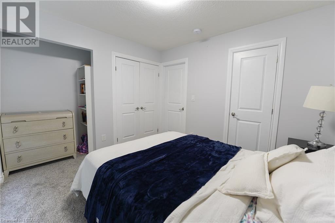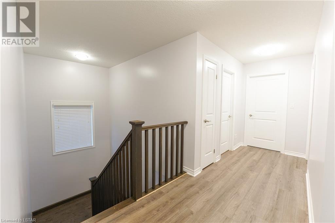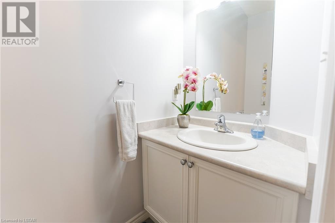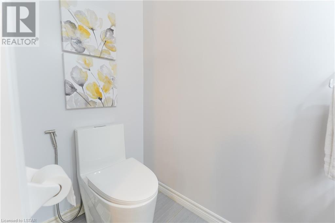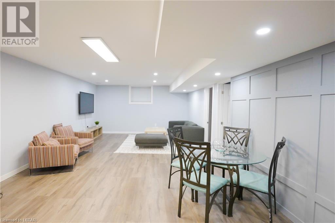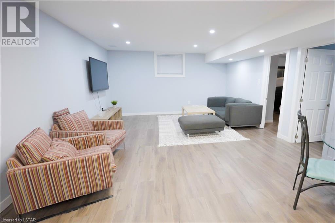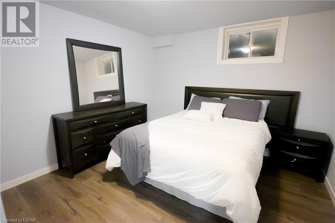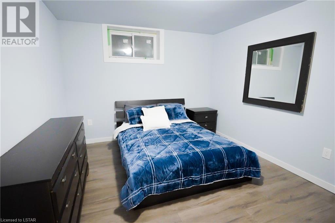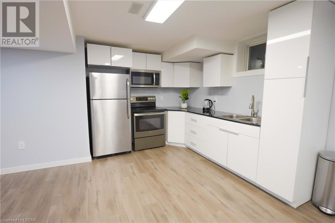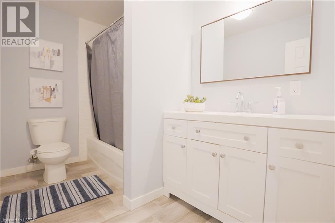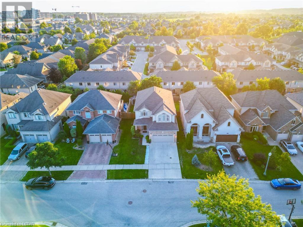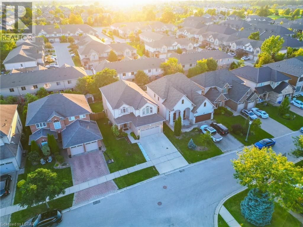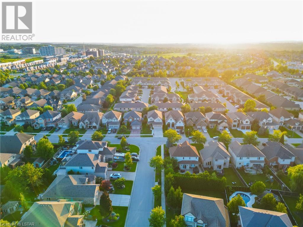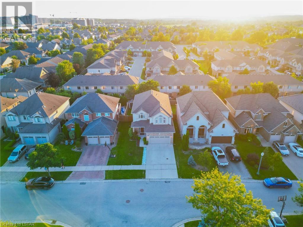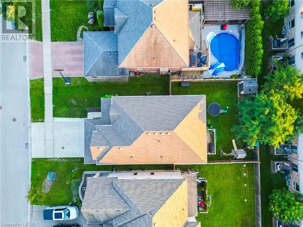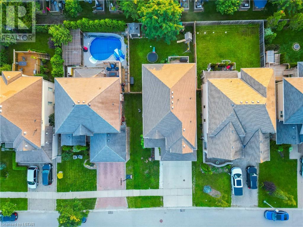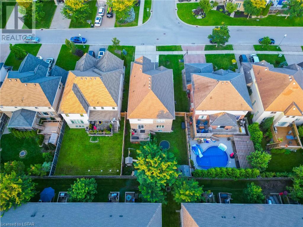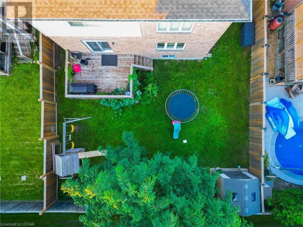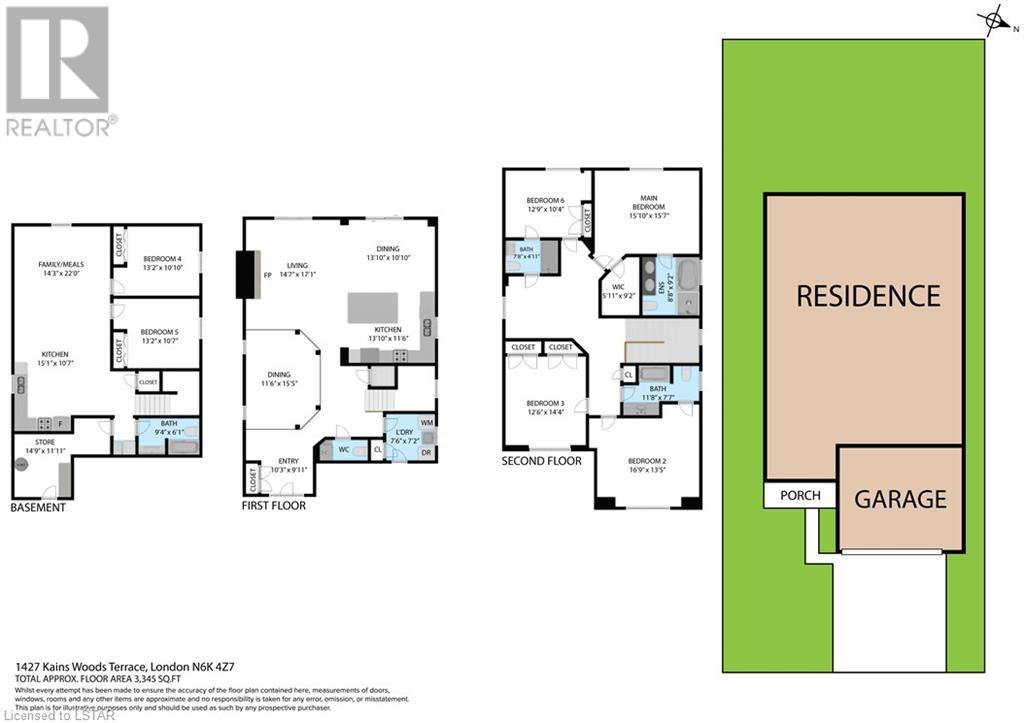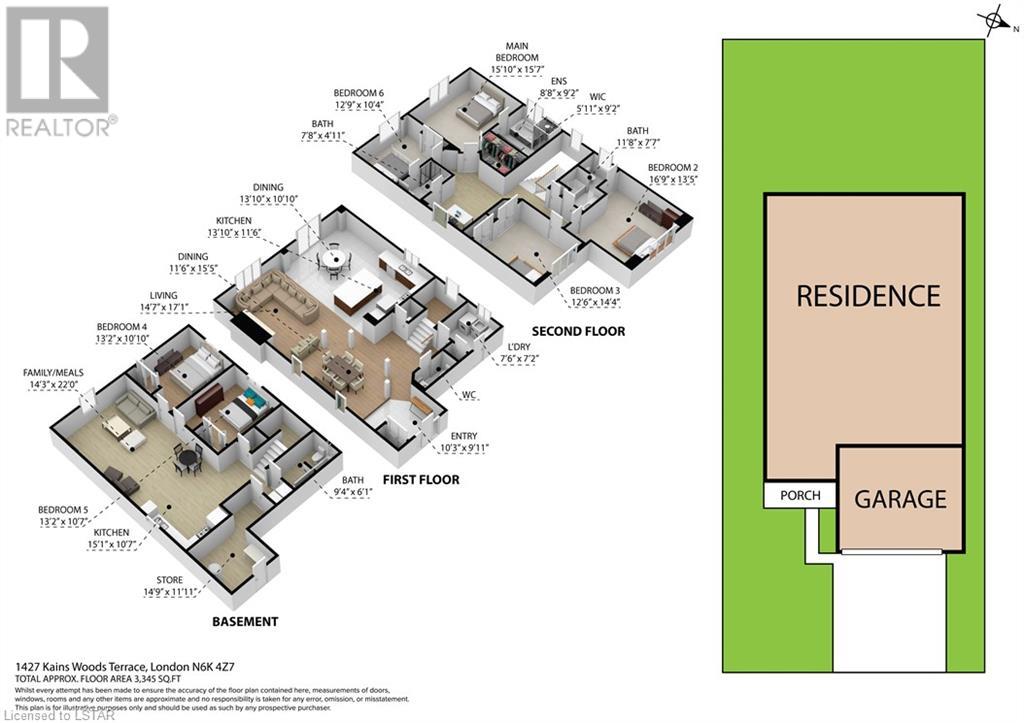- Ontario
- London
1427 Kains Woods Terr
CAD$1,299,999
CAD$1,299,999 Asking price
1427 KAINS WOODS TerraceLondon, Ontario, N6K4Z7
Delisted
4+254| 2830 sqft
Listing information last updated on Thu Dec 07 2023 13:10:13 GMT-0500 (Eastern Standard Time)

Open Map
Log in to view more information
Go To LoginSummary
ID40478840
StatusDelisted
Ownership TypeFreehold
Brokered ByCENTURY 21 FIRST CANADIAN CORP., BROKERAGE
TypeResidential House,Detached
Age
Land Sizeunder 1/2 acre
Square Footage2830 sqft
RoomsBed:4+2,Bath:5
Virtual Tour
Detail
Building
Bathroom Total5
Bedrooms Total6
Bedrooms Above Ground4
Bedrooms Below Ground2
AppliancesDishwasher,Dryer,Refrigerator,Stove,Washer,Range - Gas,Microwave Built-in,Gas stove(s),Window Coverings,Garage door opener
Architectural Style2 Level
Basement DevelopmentFinished
Basement TypeFull (Finished)
Construction Style AttachmentDetached
Cooling TypeCentral air conditioning
Exterior FinishBrick,Stucco
Fireplace FuelElectric
Fireplace PresentTrue
Fireplace Total1
Fireplace TypeOther - See remarks
Foundation TypePoured Concrete
Half Bath Total1
Heating TypeForced air
Size Interior2830.0000
Stories Total2
TypeHouse
Utility WaterMunicipal water
Land
Size Total Textunder 1/2 acre
Access TypeRoad access
Acreagefalse
AmenitiesPark,Playground,Schools,Shopping
SewerMunicipal sewage system
Surrounding
Ammenities Near ByPark,Playground,Schools,Shopping
Location DescriptionTurn right on Commisioners rd W Continue Straight onto kains RD Turn Right on Shore RD Turn Left onto kains wood terrace Drive for 190 Meters
Zoning DescriptionR1-5
Other
FeaturesSump Pump,Automatic Garage Door Opener
BasementFinished,Full (Finished)
FireplaceTrue
HeatingForced air
Remarks
Impressive ~ 2830 sq. ft. 4+2-bedroom five-bathroom, executive home w/finished lower level in Riverbend area steps from nature trails through Kains Woods along the river. Timeless stone exterior, stucco accents, Spacious floor plan & windows allow for seamless flow & an abundance of natural light. The heart of the home unfolds in the open-concept kitchen/living room. The gourmet kitchen features granite counters, espresso cabinetry, stainless appliances, and a center island; the Kitchen opens into the oversized family room, showcasing a beautiful fireplace. Ascend the 2nd floor to 4 bedrooms including a sizeable primary suite w/ tray ceiling, 5-piece ensuite w/separate shower, soaker tub & double sinks, walk-in closet & large sunlit windows. Finished two bed, one bath, full kitchen, the lower level boasts a convenient separate entrance that helps with the mortgage. Step outside to your private retreat in the fully fenced backyard. Thoughtful hardscaping & landscaping offer a low-maintenance backyard experience so you can relax and enjoy the River Bend area by the surroundings of Riverbend Park, schools, playgrounds, shopping, Golf & restaurants within walking distance. Welcome Home. (id:22211)
The listing data above is provided under copyright by the Canada Real Estate Association.
The listing data is deemed reliable but is not guaranteed accurate by Canada Real Estate Association nor RealMaster.
MLS®, REALTOR® & associated logos are trademarks of The Canadian Real Estate Association.
Location
Province:
Ontario
City:
London
Community:
South A
Room
Room
Level
Length
Width
Area
Bedroom
Second
16.77
13.42
224.96
16'9'' x 13'5''
3pc Bathroom
Second
NaN
Measurements not available
Bedroom
Second
12.76
10.33
131.90
12'9'' x 10'4''
4pc Bathroom
Second
NaN
Measurements not available
4pc Bathroom
Second
NaN
Measurements not available
Primary Bedroom
Second
15.85
15.58
246.95
15'10'' x 15'7''
Bedroom
Second
12.50
14.34
179.22
12'6'' x 14'4''
Kitchen
Bsmt
15.09
10.60
159.93
15'1'' x 10'7''
Family
Bsmt
14.24
22.01
313.46
14'3'' x 22'0''
Bedroom
Bsmt
13.16
10.83
142.44
13'2'' x 10'10''
Bedroom
Bsmt
13.16
10.60
139.42
13'2'' x 10'7''
Storage
Bsmt
14.76
11.91
175.83
14'9'' x 11'11''
4pc Bathroom
Bsmt
NaN
Measurements not available
2pc Bathroom
Main
NaN
Measurements not available
Dining
Main
13.85
10.83
149.90
13'10'' x 10'10''
Living
Main
14.60
17.09
249.56
14'7'' x 17'1''
Kitchen
Main
13.85
11.52
159.44
13'10'' x 11'6''
Dining
Main
11.52
15.42
177.57
11'6'' x 15'5''
Laundry
Main
7.51
7.15
53.74
7'6'' x 7'2''
Foyer
Main
10.24
9.91
101.42
10'3'' x 9'11''

