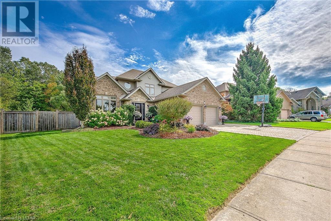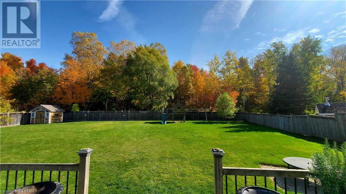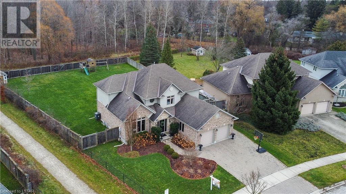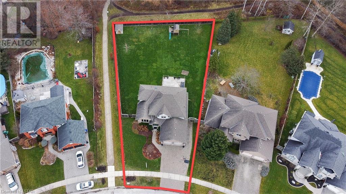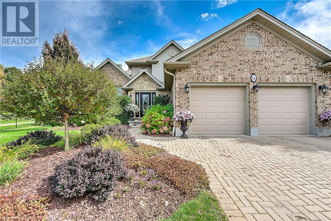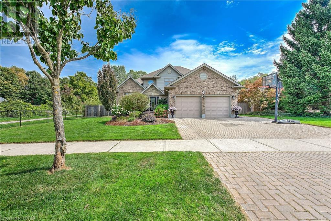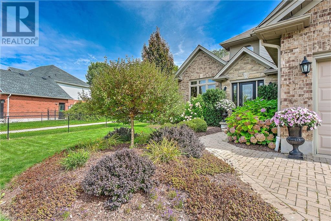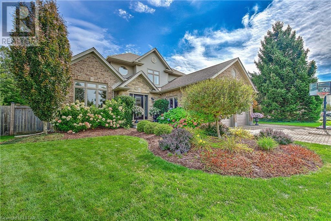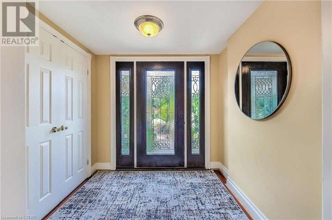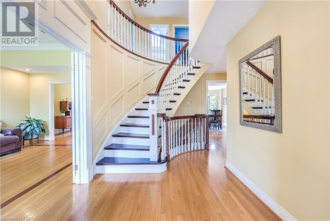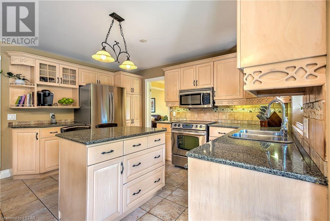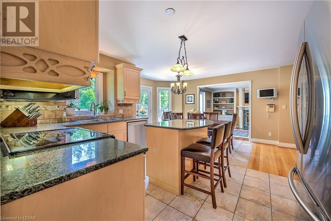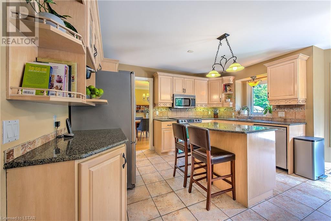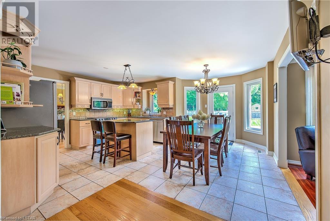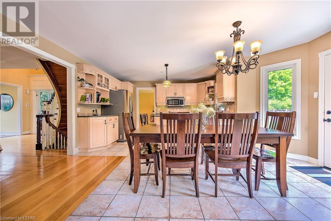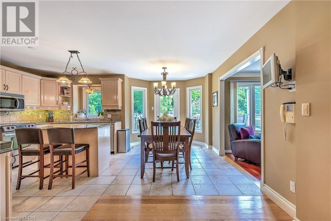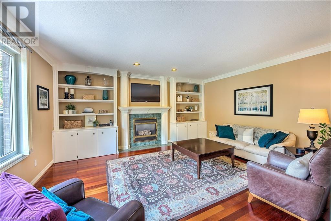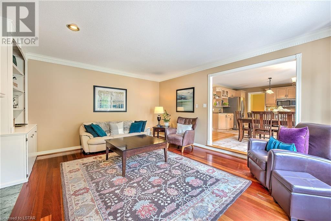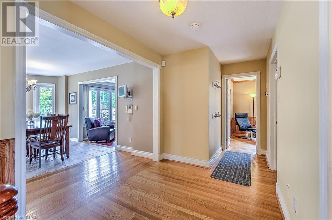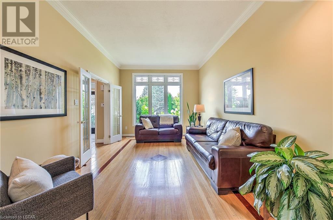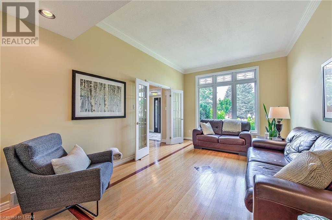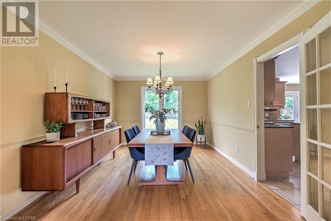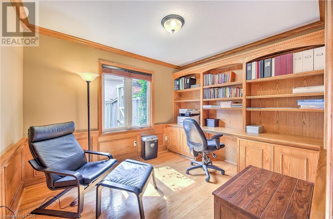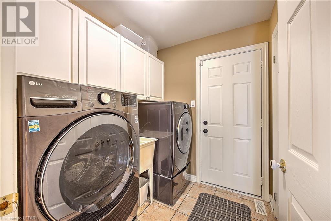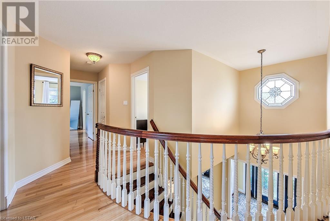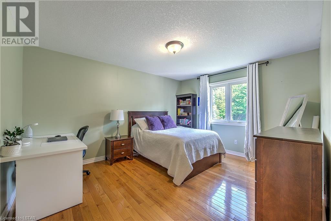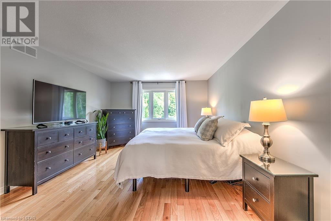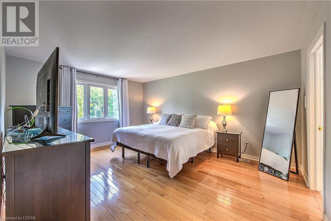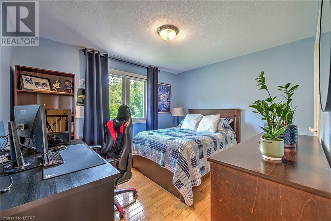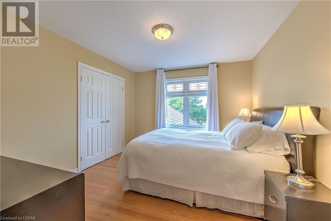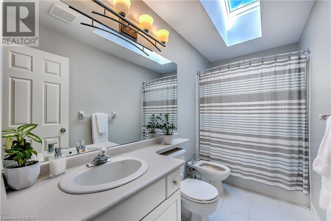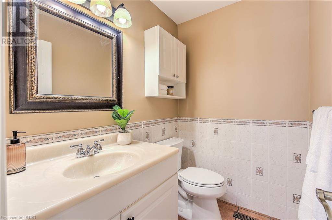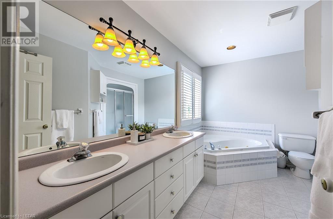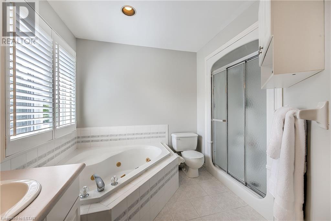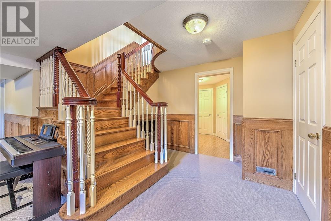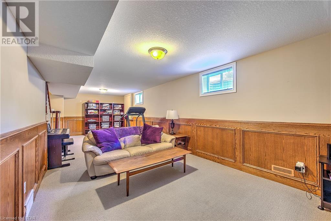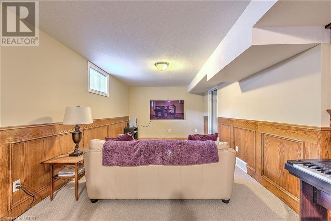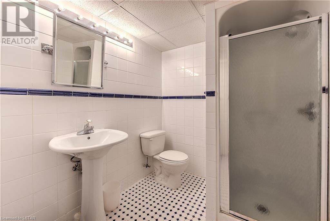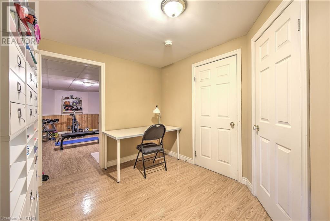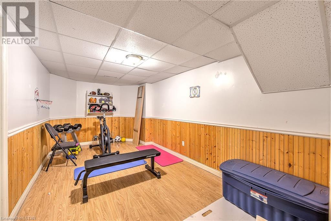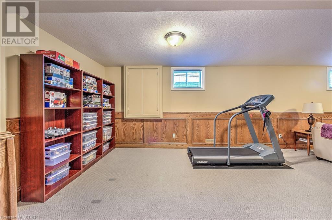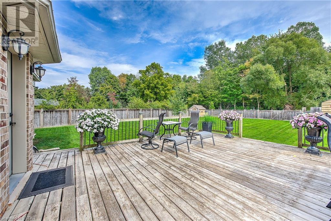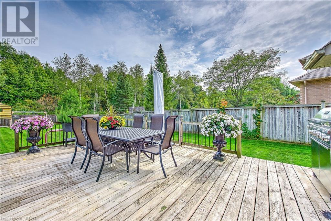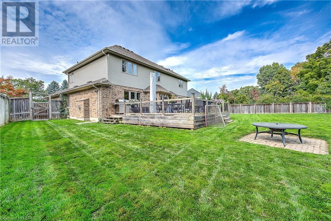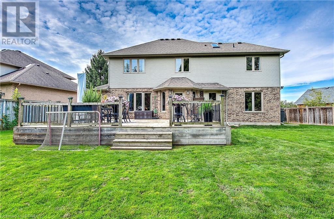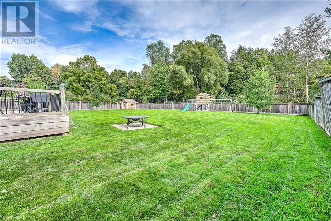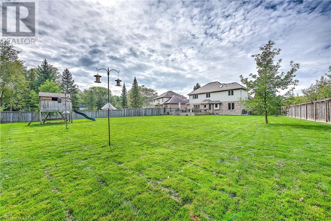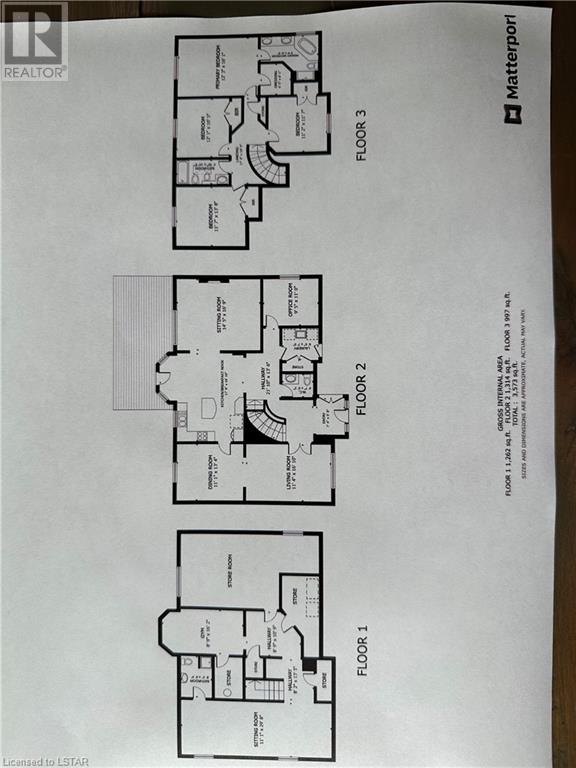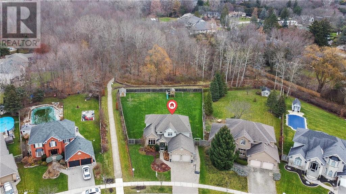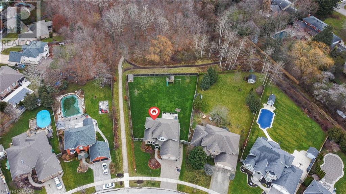- Ontario
- London
14 Marcus Cres
CAD$1,298,000
CAD$1,298,000 Asking price
14 MARCUS CrescentLondon, Ontario, N6G4Y9
Delisted
445| 2311 sqft
Listing information last updated on Thu Feb 01 2024 13:06:52 GMT-0500 (Eastern Standard Time)

Open Map
Log in to view more information
Go To LoginSummary
ID40492388
StatusDelisted
Ownership TypeFreehold
Brokered ByNU-VISTA PREMIERE REALTY INC., BROKERAGE
TypeResidential House,Detached
AgeConstructed Date: 1995
Land Sizeunder 1/2 acre
Square Footage2311 sqft
RoomsBed:4,Bath:4
Virtual Tour
Detail
Building
Bathroom Total4
Bedrooms Total4
Bedrooms Above Ground4
AppliancesCentral Vacuum,Dishwasher,Dryer,Freezer,Refrigerator,Stove,Washer,Microwave Built-in,Garage door opener
Architectural Style2 Level
Basement DevelopmentFinished
Basement TypeFull (Finished)
Constructed Date1995
Construction Style AttachmentDetached
Cooling TypeCentral air conditioning
Exterior FinishBrick,Vinyl siding
Fireplace PresentTrue
Fireplace Total1
Foundation TypePoured Concrete
Half Bath Total1
Heating FuelNatural gas
Heating TypeForced air
Size Interior2311.0000
Stories Total2
TypeHouse
Utility WaterMunicipal water
Land
Size Total Textunder 1/2 acre
Access TypeRoad access
Acreagefalse
AmenitiesPlayground,Schools,Shopping
Fence TypeFence
Landscape FeaturesLandscaped
SewerMunicipal sewage system
Surrounding
Ammenities Near ByPlayground,Schools,Shopping
Community FeaturesSchool Bus
Location DescriptionAmbleside Dr to Marcus Crescent
Zoning DescriptionSFR
Other
FeaturesRavine
BasementFinished,Full (Finished)
FireplaceTrue
HeatingForced air
Remarks
Now offering a rare opportunity to live in this terrific custom home built on an unequalled premium lot that backs onto the woods of Ambleside Park with access to walking trails leading to the Medway Valley Heritage Forest. This home offers proximity to many conveniences including grocery stores, top-rated schools, parks, nature trails, Masonville Mall, and University Hospital. The house has excellent curb appeal with a well-manicured front yard. The main floor includes a generous, sun-filled living room, a bright dining room, and a sunken family room with a gas fireplace and built-in bookshelves. The kitchen contains granite counters, ample cupboard space, a pantry, and a centre island. When you step outside onto the large deck, you’ll fall in love with the huge, fully fenced yard of this 1/3 acre lot that backs onto forest and trails. There is also a main floor office/den with a built-in desk and bookcases. The second floor boasts 4 bedrooms with gleaming hardwood floors, a 5 pc. main bath, plus a large ensuite bathroom. A fully finished basement includes a rec room area with an additional 3 pc. bath. Other finished spaces include a large storage room and an exercise area. This home has been meticulously cared for, and it shows. Sought after Masonville Public School (id:22211)
The listing data above is provided under copyright by the Canada Real Estate Association.
The listing data is deemed reliable but is not guaranteed accurate by Canada Real Estate Association nor RealMaster.
MLS®, REALTOR® & associated logos are trademarks of The Canadian Real Estate Association.
Location
Province:
Ontario
City:
London
Community:
North A
Room
Room
Level
Length
Width
Area
4pc Bathroom
Second
NaN
Measurements not available
Full bathroom
Second
NaN
Measurements not available
Bedroom
Second
11.58
11.15
129.19
11'7'' x 11'2''
Bedroom
Second
12.07
10.40
125.57
12'1'' x 10'5''
Bedroom
Second
13.68
11.58
158.45
13'8'' x 11'7''
Primary Bedroom
Second
16.08
12.24
196.73
16'1'' x 12'3''
3pc Bathroom
Bsmt
NaN
Measurements not available
Gym
Bsmt
16.17
8.76
141.69
16'2'' x 8'9''
Family
Bsmt
29.66
11.09
328.89
29'8'' x 11'1''
2pc Bathroom
Main
NaN
Measurements not available
Office
Main
10.99
9.42
103.49
11'0'' x 9'5''
Great
Main
16.77
14.40
241.47
16'9'' x 14'5''
Eat in kitchen
Main
17.49
16.83
294.32
17'6'' x 16'10''
Dining
Main
13.32
11.09
147.71
13'4'' x 11'1''
Living
Main
16.83
11.32
190.51
16'10'' x 11'4''

