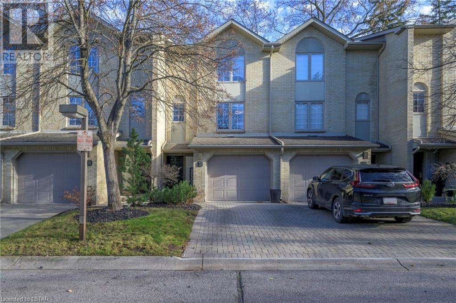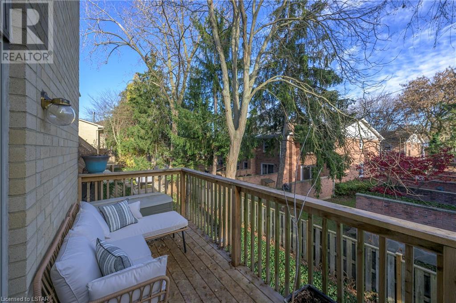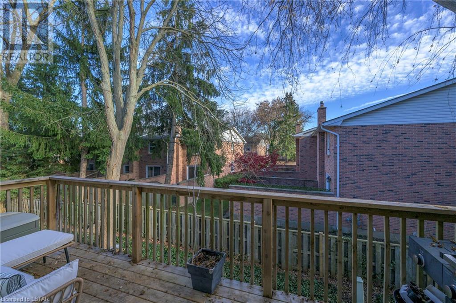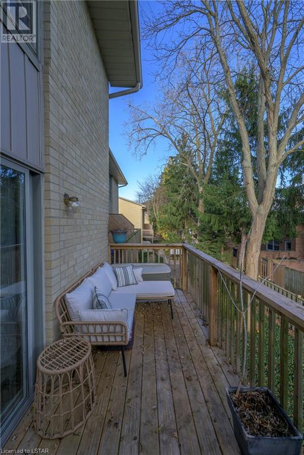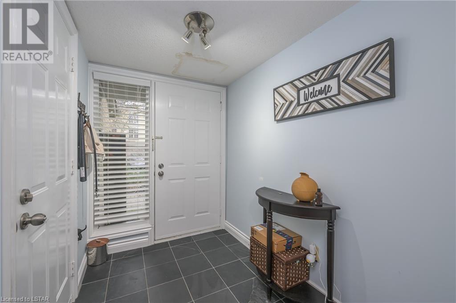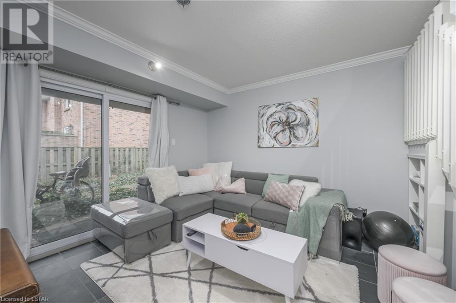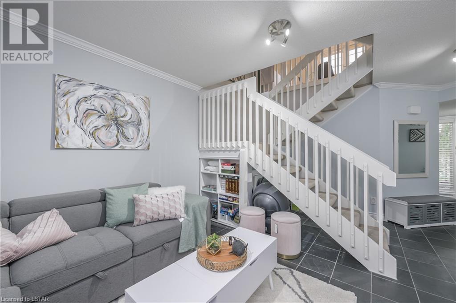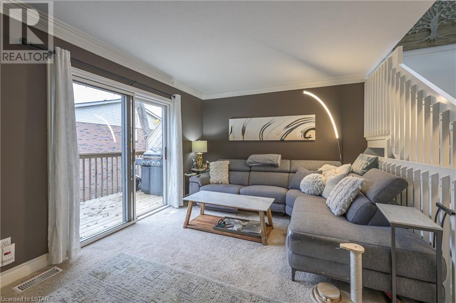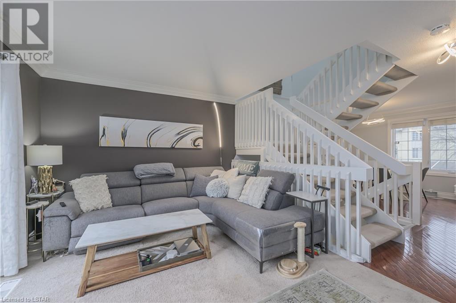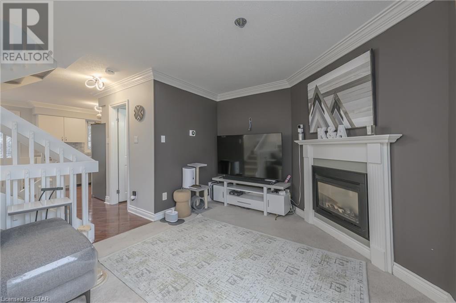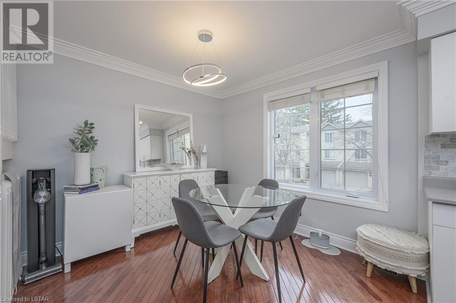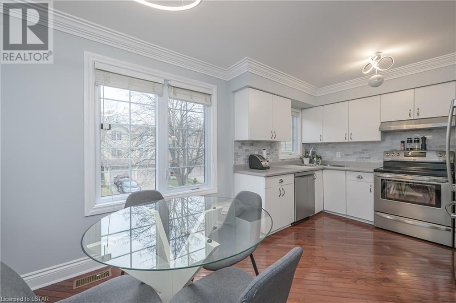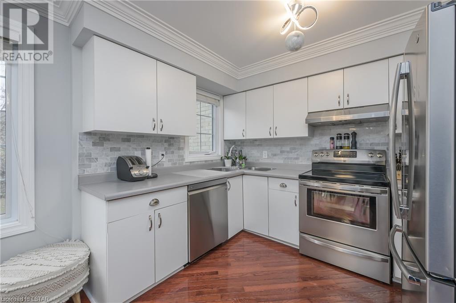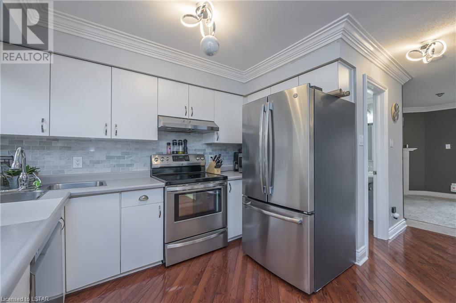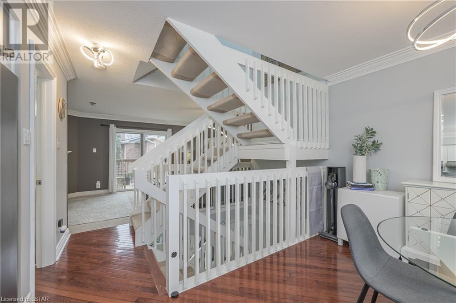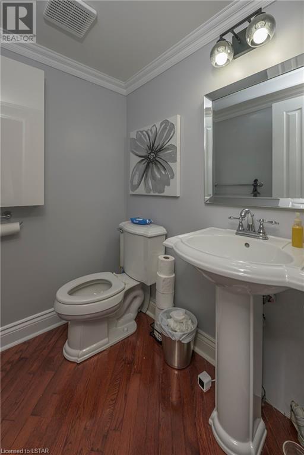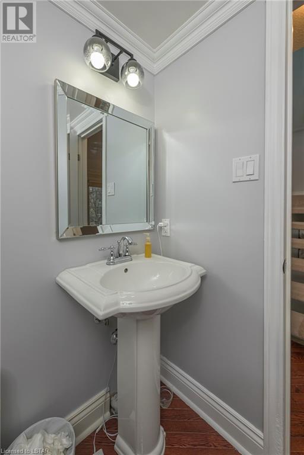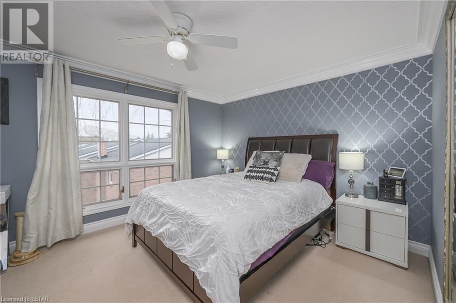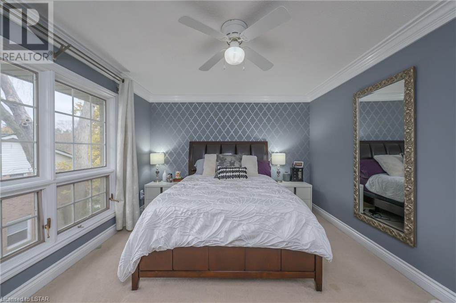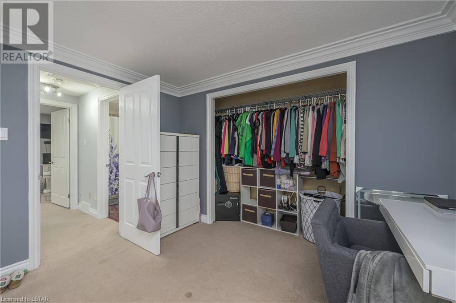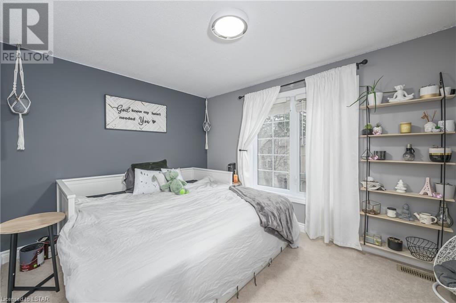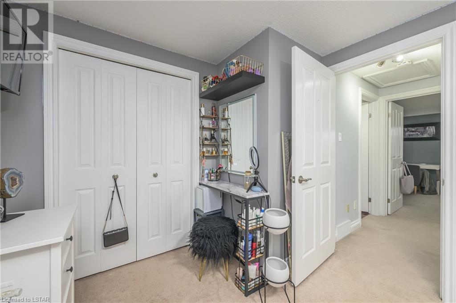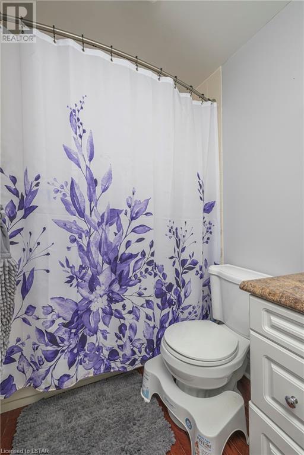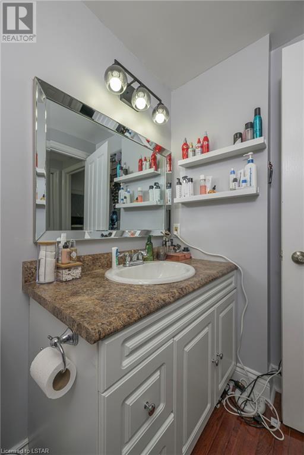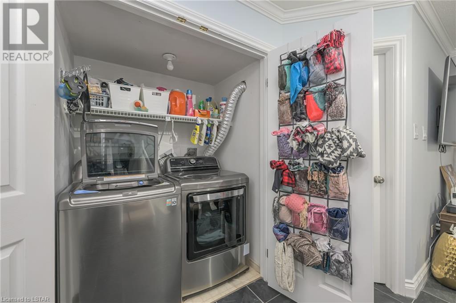- Ontario
- London
1399 Commissioners Rd
CAD$469,000
CAD$469,000 Asking price
5 1399 COMMISSIONERS RoadLondon, Ontario, N6K4G9
Delisted
222| 1268.97 sqft
Listing information last updated on Thu Dec 14 2023 01:38:11 GMT-0500 (Eastern Standard Time)

Open Map
Log in to view more information
Go To LoginSummary
ID40513506
StatusDelisted
Ownership TypeCondominium
Brokered ByKELLER WILLIAMS LIFESTYLES REALTY, BROKERAGE
TypeResidential Townhouse,Attached
AgeConstructed Date: 1989
Square Footage1268.97 sqft
RoomsBed:2,Bath:2
Maint Fee352.2 / Monthly
Maint Fee Inclusions
Virtual Tour
Detail
Building
Bathroom Total2
Bedrooms Total2
Bedrooms Above Ground2
AppliancesCentral Vacuum,Dishwasher,Refrigerator,Stove
Basement DevelopmentFinished
Basement TypeFull (Finished)
Constructed Date1989
Construction Style AttachmentAttached
Cooling TypeCentral air conditioning
Exterior FinishBrick
Fireplace PresentTrue
Fireplace Total1
Foundation TypePoured Concrete
Half Bath Total1
Heating FuelNatural gas
Heating TypeForced air
Size Interior1268.9700
TypeRow / Townhouse
Utility WaterMunicipal water
Land
Access TypeRoad access
Acreagefalse
AmenitiesPark,Place of Worship,Playground,Public Transit,Schools,Shopping,Ski area
SewerMunicipal sewage system
Surface WaterRiver/Stream
Surrounding
Ammenities Near ByPark,Place of Worship,Playground,Public Transit,Schools,Shopping,Ski area
Community FeaturesSchool Bus
Location DescriptionCommissioners Road to Condo Entrance (just east of Reynolds- north side)
Zoning DescriptionR5-6
Other
FeaturesRavine,Conservation/green belt,Balcony,Skylight
BasementFinished,Full (Finished)
FireplaceTrue
HeatingForced air
Unit No.5
Remarks
Welcome to your dream home in the heart of Byron! This stunning 3-level townhome in the sought-after Byron on the Thames complex offers a perfect blend of modern living and classic charm. Step into a well maintained residence boasting numerous updates throughout. On the main level you'll find updated slate flooring flowing through the entryway (with access to single car attached garage) and the family room which offers sliding patio doors with access to a private patio. On this level you'll also find space for laundry and utility room with updated furnace (2022) and storage. The spacious second level welcomes you with an open-concept design, featuring a contemporary kitchen adorned with stainless steel appliances and stylish cabinetry with features such as a lazy Susan and pullout garbage canister. Stylish backsplash and modern light fixtures add a luxury feel. Large room sizes create an inviting atmosphere for gatherings, complemented by gleaming hardwood floors that flow seamlessly in the kitchen, dining and powder room. Enjoy the convenience of a powder room on the main level, perfect for guests. Ascend to the third level where you'll find two generously sized bedrooms, providing ample space for relaxation. The 4pc full bath offers lots of storage including fantastic built-in wall cabinets. Take the entertaining outdoors on your private balcony off the living room or patio from the family room, offering a serene retreat for morning coffee or evening gatherings. The garage provides secure parking and additional storage space, enhancing the practicality of this exceptional home. Located in the desirable Byron neighborhood of London, Ontario, this townhome is surrounded by local amenities, parks, and schools. Immerse yourself in the vibrant community while enjoying the tranquility of the Thames River just moments away. (id:22211)
The listing data above is provided under copyright by the Canada Real Estate Association.
The listing data is deemed reliable but is not guaranteed accurate by Canada Real Estate Association nor RealMaster.
MLS®, REALTOR® & associated logos are trademarks of The Canadian Real Estate Association.
Location
Province:
Ontario
City:
London
Community:
South B
Room
Room
Level
Length
Width
Area
Living
Second
17.26
10.66
184.01
17'3'' x 10'8''
2pc Bathroom
Second
5.41
4.82
26.11
5'5'' x 4'10''
Kitchen
Second
8.33
10.01
83.39
8'4'' x 10'0''
Dining
Second
8.50
9.42
80.01
8'6'' x 9'5''
4pc Bathroom
Third
4.99
8.99
44.83
5' x 9'
Primary Bedroom
Third
17.32
10.83
187.55
17'4'' x 10'10''
Bedroom
Third
14.83
9.25
137.20
14'10'' x 9'3''
Laundry
Main
NaN
Measurements not available
Family
Main
11.52
10.83
124.68
11'6'' x 10'10''
Foyer
Main
8.43
5.58
47.03
8'5'' x 5'7''

