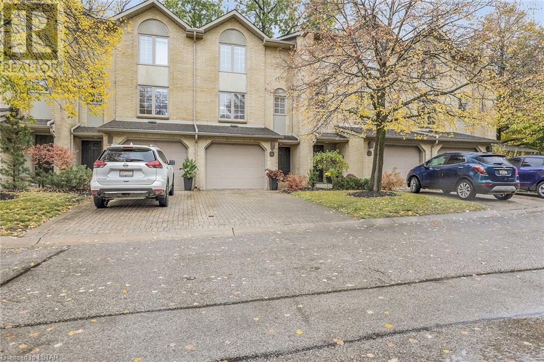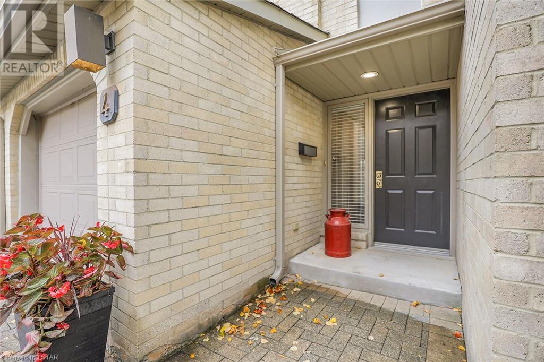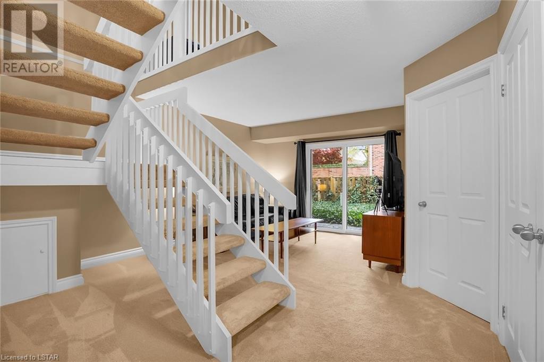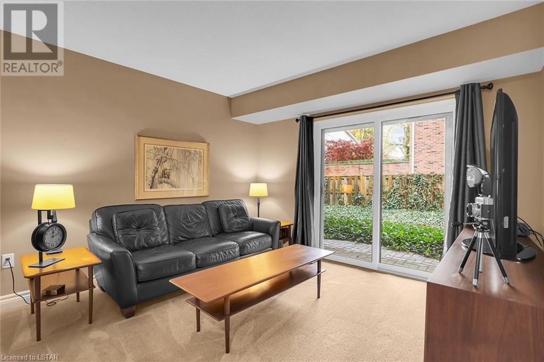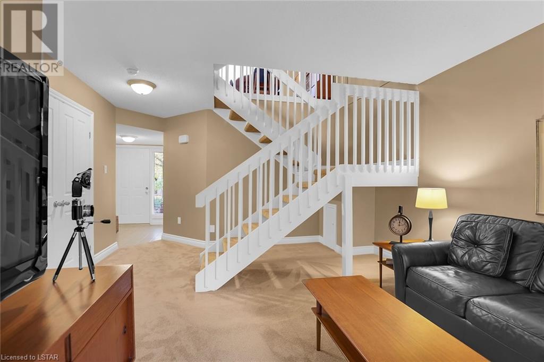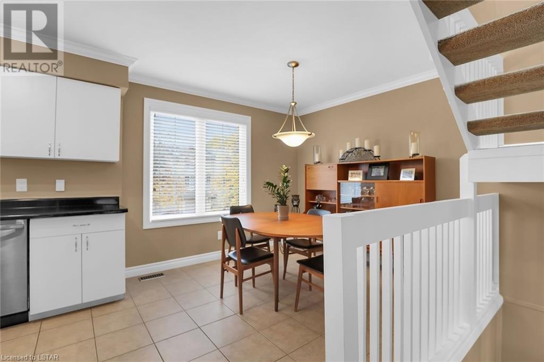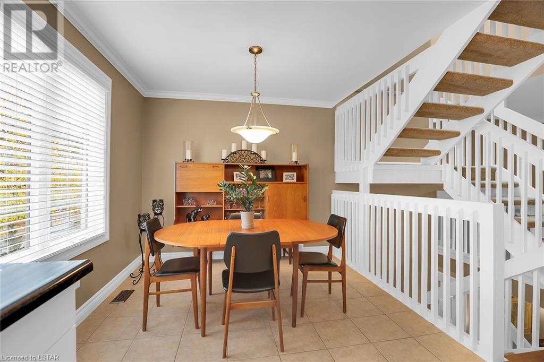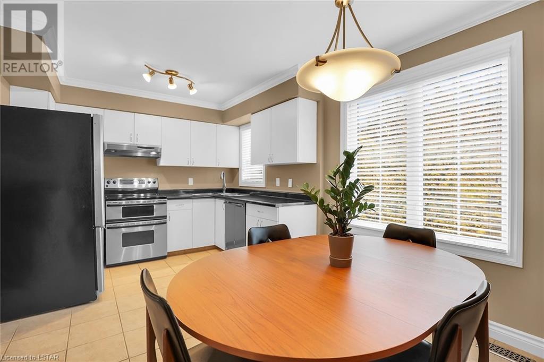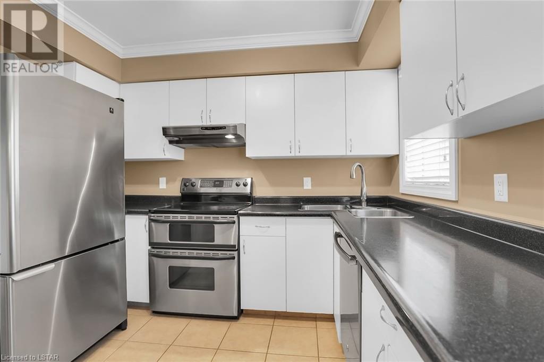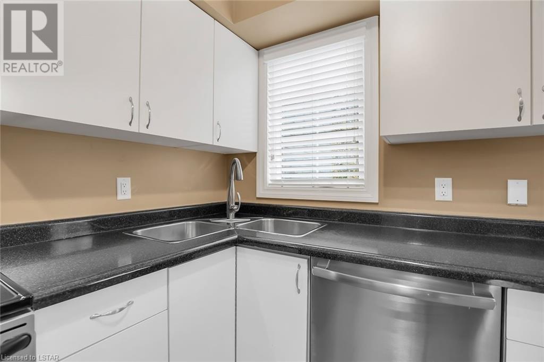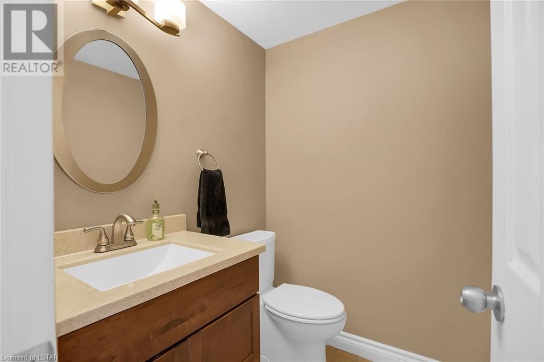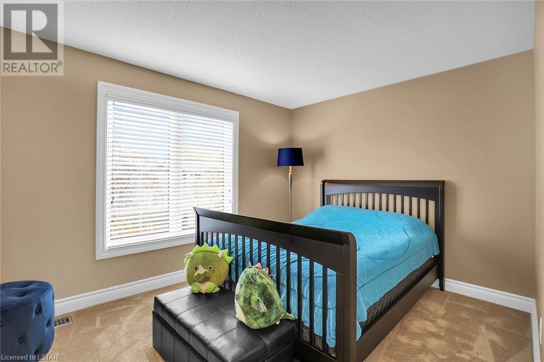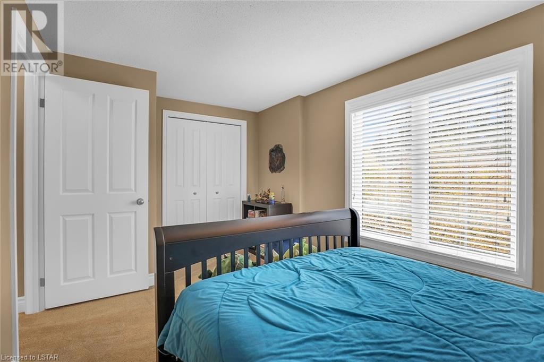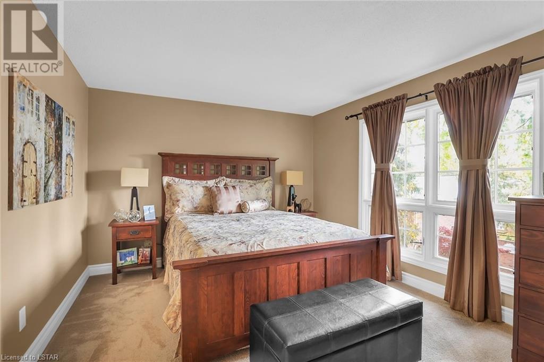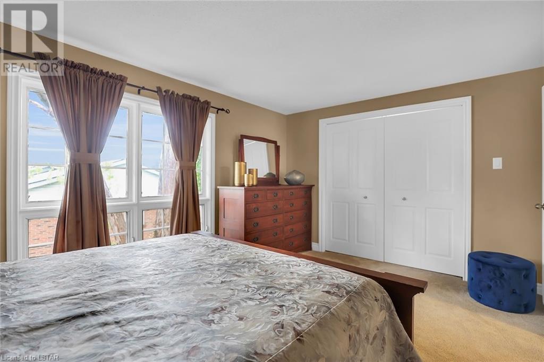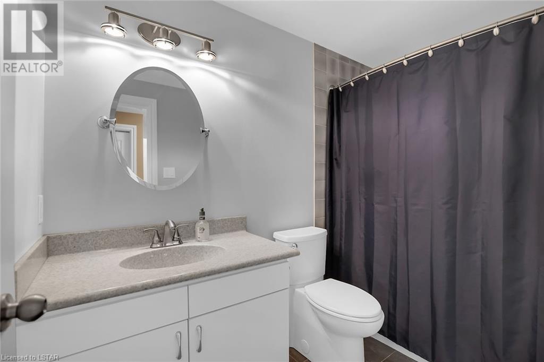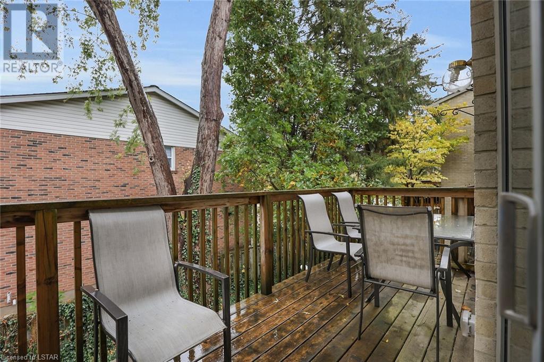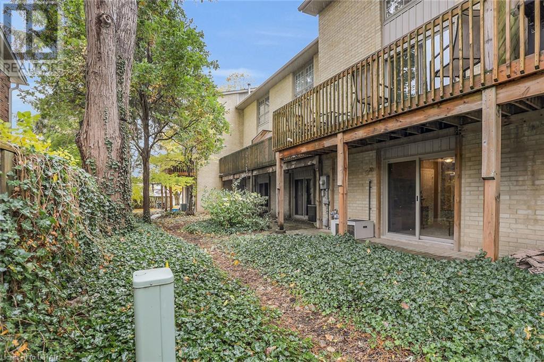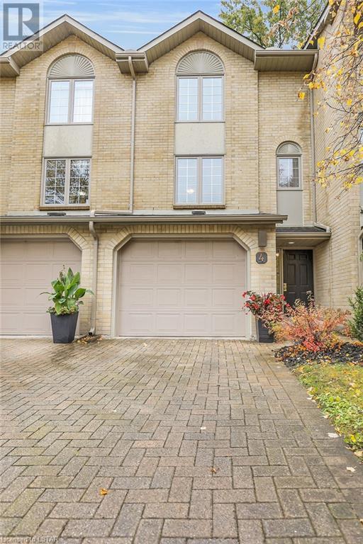- Ontario
- London
1399 Commissioners Rd
CAD$468,900
CAD$468,900 Asking price
4 1399 COMMISSIONERS RoadLondon, Ontario, N6K4G9
Delisted
222| 1400 sqft
Listing information last updated on Thu Jan 11 2024 22:39:05 GMT-0500 (Eastern Standard Time)

Open Map
Log in to view more information
Go To LoginSummary
ID40505663
StatusDelisted
Ownership TypeCondominium
Brokered ByTEAM PURPLE SQUIRREL, THE REALTY FIRM BROKERAGE
TypeResidential Townhouse,Attached
AgeConstructed Date: 1989
Square Footage1400 sqft
RoomsBed:2,Bath:2
Maint Fee352.2 / Monthly
Maint Fee Inclusions
Detail
Building
Bathroom Total2
Bedrooms Total2
Bedrooms Above Ground2
AppliancesDishwasher,Dryer,Refrigerator,Stove,Washer,Hood Fan
Architectural Style3 Level
Basement TypeNone
Constructed Date1989
Construction Style AttachmentAttached
Cooling TypeCentral air conditioning
Exterior FinishAluminum siding,Brick
Fireplace PresentTrue
Fireplace Total1
Half Bath Total1
Heating FuelNatural gas
Heating TypeForced air
Size Interior1400.0000
Stories Total3
TypeRow / Townhouse
Utility WaterMunicipal water
Land
Acreagefalse
AmenitiesPark,Place of Worship,Playground,Public Transit,Shopping,Ski area
SewerMunicipal sewage system
Attached Garage
Visitor Parking
Surrounding
Ammenities Near ByPark,Place of Worship,Playground,Public Transit,Shopping,Ski area
Community FeaturesQuiet Area,Community Centre
Location DescriptionCOMMISSIONERS RD WEST,UNIT ON RIGHT INSIDE COMPLEX
Zoning DescriptionR5-6
Other
FeaturesBalcony,Skylight
BasementNone
FireplaceTrue
HeatingForced air
Unit No.4
Remarks
Beautiful in Byron! Your new home in desirable Byron is here! This well maintained, 3 level condo with garage located in a quiet enclave surrounded by nature's trees alongside the Thames River within walking distance to Byron's main shopping hub, will satisfy exactly what you're looking for in your new home. Super spacious with a ground floor family room with private terrace, holly-wood styled stair case, open concept 2nd floor with spacious kitchen, separate dining room and a living room with fireplace, there is no shortage of space or storage in this condo. Master bedroom is large enough for a king-sized bed and benefits the owner with 2 closets. The 2nd bedroom offers a generous closet and foot print, suitable for children, guests, or use as an office. Enjoy the lifestyle Byron has to offer, and enjoy living in a well managed condo complex, with numerous nearby amenities and easy access to downtown and highways. Love Where You Live & Live Here! (id:22211)
The listing data above is provided under copyright by the Canada Real Estate Association.
The listing data is deemed reliable but is not guaranteed accurate by Canada Real Estate Association nor RealMaster.
MLS®, REALTOR® & associated logos are trademarks of The Canadian Real Estate Association.
Location
Province:
Ontario
City:
London
Community:
South B
Room
Room
Level
Length
Width
Area
2pc Bathroom
Second
NaN
Measurements not available
Kitchen
Second
8.01
9.74
78.00
8'0'' x 9'9''
Dinette
Second
9.15
9.58
87.69
9'2'' x 9'7''
Family
Second
17.65
10.66
188.21
17'8'' x 10'8''
4pc Bathroom
Third
NaN
Measurements not available
Primary Bedroom
Third
14.99
10.76
161.35
15'0'' x 10'9''
Bedroom
Third
14.99
9.32
139.70
15'0'' x 9'4''
Family
Main
10.99
11.42
125.49
11'0'' x 11'5''

