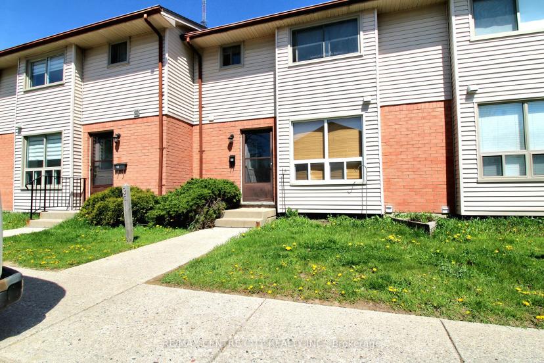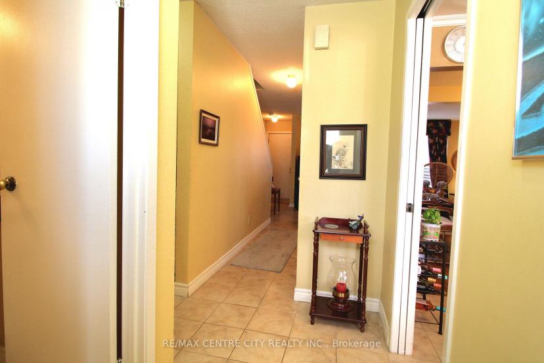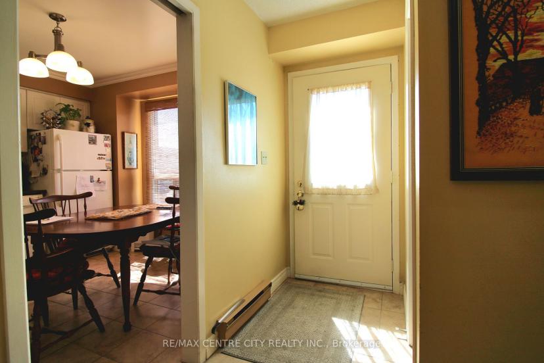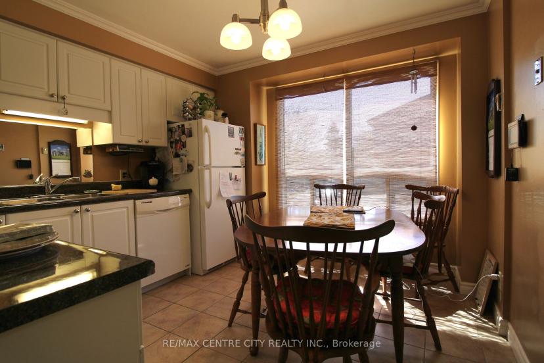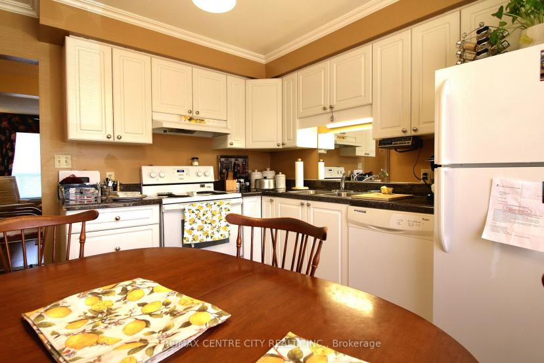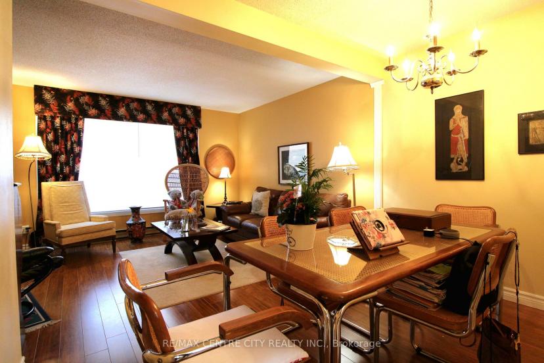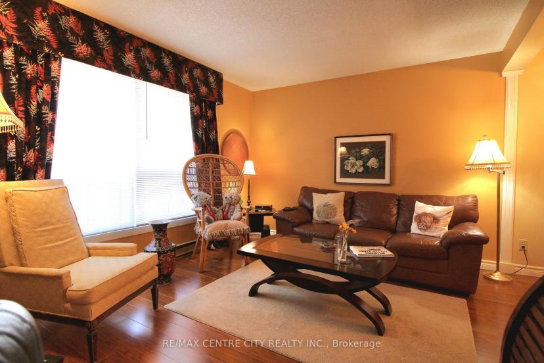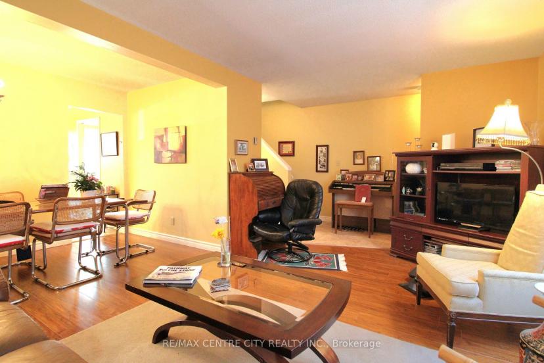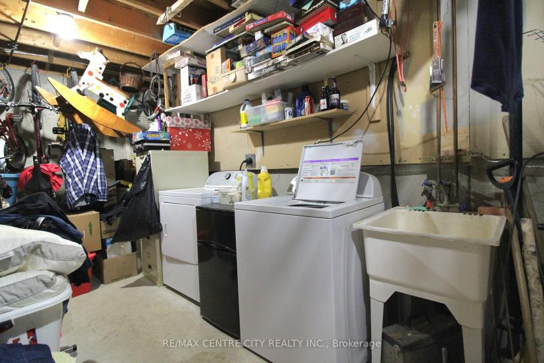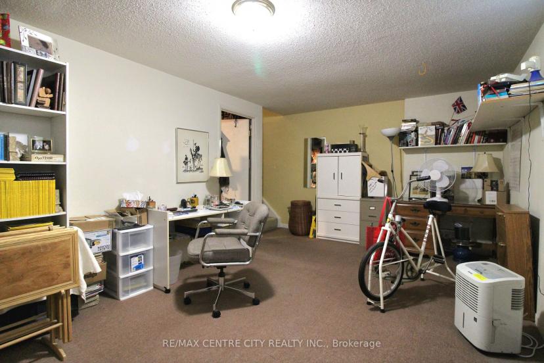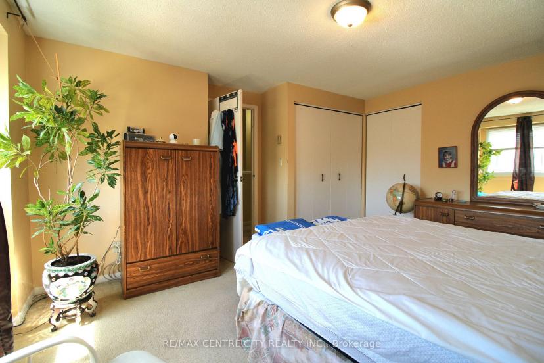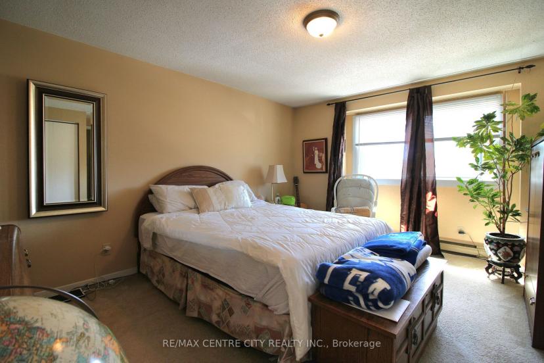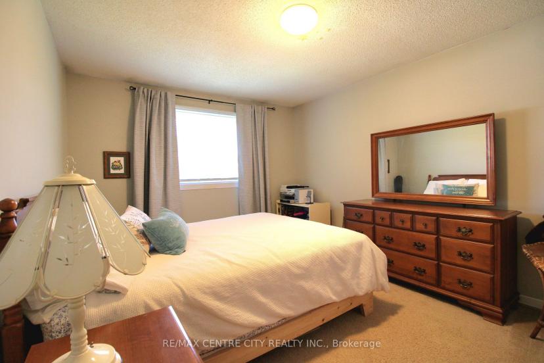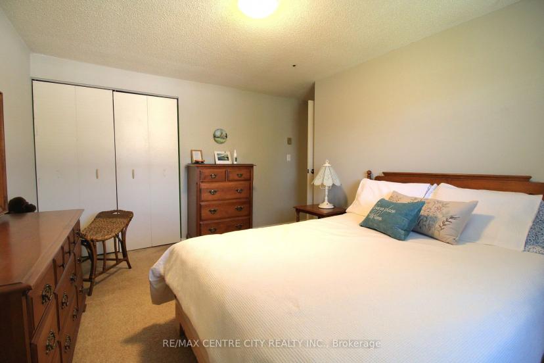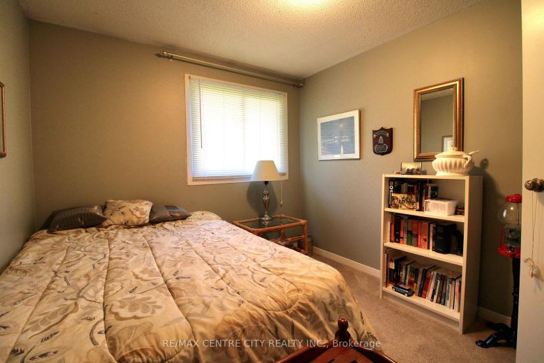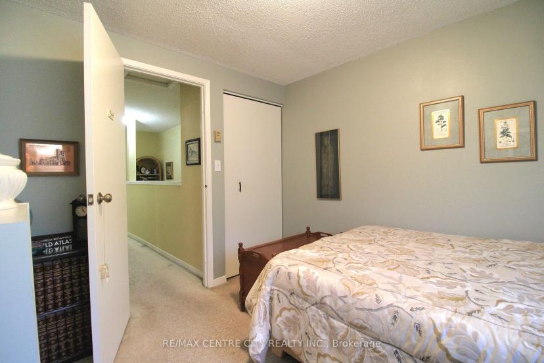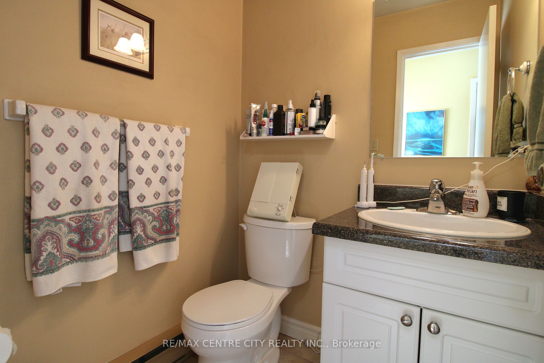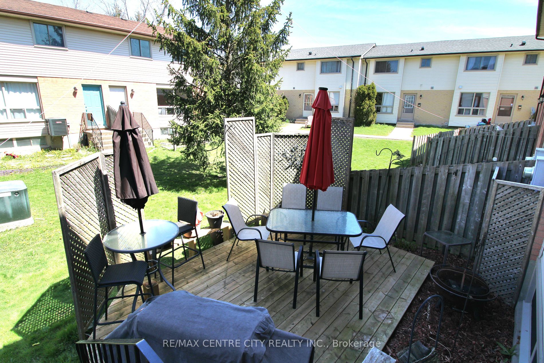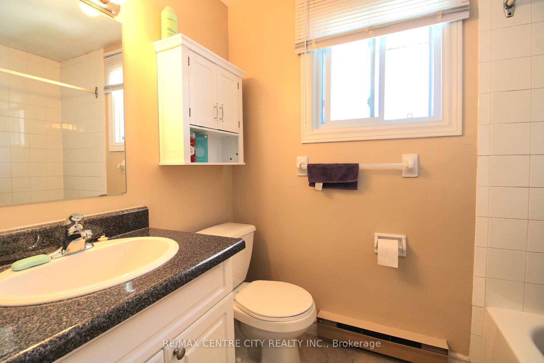- Ontario
- London
135 Belmont Dr
CAD$389,974 Sale
36 135 Belmont DrLondon, Ontario, N6J4J3
321(0+1)| 1200-1399 sqft

Open Map
Log in to view more information
Go To LoginSummary
IDX8354998
StatusCurrent Listing
Ownership TypeCondominium/Strata
TypeResidential Townhouse,Attached
RoomsBed:3,Bath:2
Square Footage1200-1399 sqft
Age
Maint Fee309.81
Maintenance Fee TypeCommon Area Maintenance,Insurance,Parking
Possession DateFLEXIBLE
Listing Courtesy ofRE/MAX CENTRE CITY REALTY INC.
Detail
Building
Bathroom Total2
Bedrooms Total3
Bedrooms Above Ground3
AppliancesRefrigerator,Stove
Exterior FinishBrick,Vinyl siding
Fireplace PresentFalse
Half Bath Total2
Heating FuelElectric
Heating TypeBaseboard heaters
Size Interior
Stories Total2
Total Finished Area
Basement
Basement TypeFull
Land
Acreagefalse
Surrounding
Community FeaturesPet Restrictions
BasementFull,Part Bsmt
BalconyNone
LockerNone
FireplaceN
A/CNone
HeatingBaseboard
Level1
Unit No.36
ExposureN
Parking SpotsExclusive
Prop MgmtMELBOURNE PROPERTY
Remarks
Check out this well maintained townhome surrounded by shopping, restaurants, parks and schools. Featuring 3 bedrooms plus den, 1.5 baths, eat-in kitchen and plenty of storage. With low condo fees and easy access to the 401, your base for traveling is set with no catching up! For the investors, the area boasts great market rents and ease of maintenance. Come take a look at what can be yours!
The listing data is provided under copyright by the Toronto Real Estate Board.
The listing data is deemed reliable but is not guaranteed accurate by the Toronto Real Estate Board nor RealMaster.
The following "Remarks” is automatically translated by Google Translate. Sellers,Listing agents, RealMaster, Canadian Real Estate Association and relevant Real Estate Boards do not provide any translation version and cannot guarantee the accuracy of the translation. In case of a discrepancy, the English original will prevail.
看看这个维护良好的联排别墅,周围环绕着购物、餐馆、公园和学校。设有 3 间卧室和书房,1.5个浴室,就餐厨房和充足的存储空间。公寓费用低,可轻松前往 401,您的旅行基地无需追赶!对于投资者来说,该地区拥有良好的市场租金和易于维护的便利性。快来看看什么可以属于你!
Location
Province:
Ontario
City:
London
Community:
South O 42.08.0057
Crossroad:
WHARNCLIFFE & BELMONT
Room
Room
Level
Length
Width
Area
Foyer
Main
2.72
1.12
3.05
Kitchen
Main
3.50
3.27
11.45
Dining
Main
2.25
3.28
7.38
Living
Main
3.39
6.00
20.34
Bathroom
Main
1.47
1.37
2.01
2 Pc Bath
Br
2nd
4.53
3.91
17.71
2nd Br
2nd
4.10
3.91
16.03
3rd Br
2nd
3.03
2.72
8.24
Bathroom
2nd
1.51
2.28
3.44
4 Pc Bath
Den
Bsmt
3.39
5.99
20.31
Utility
Bsmt
5.25
5.99
31.45

