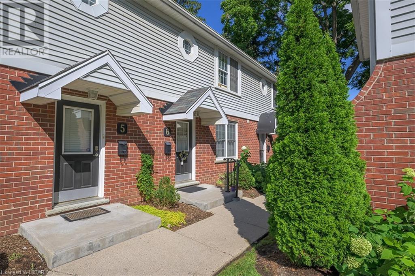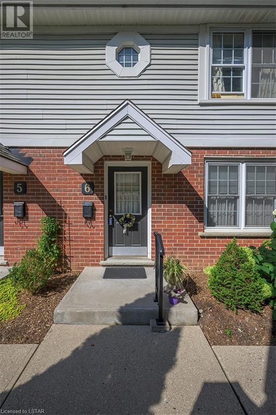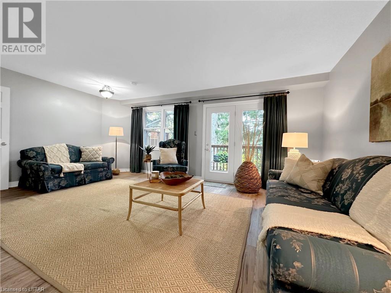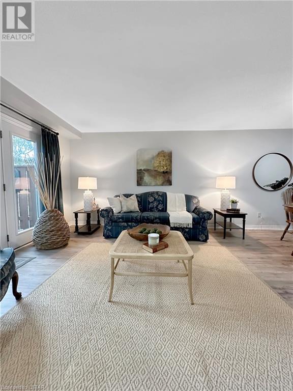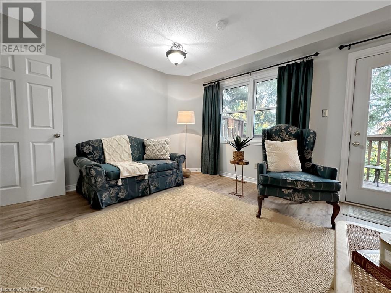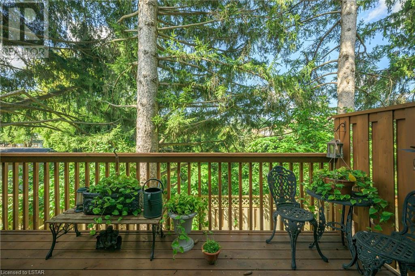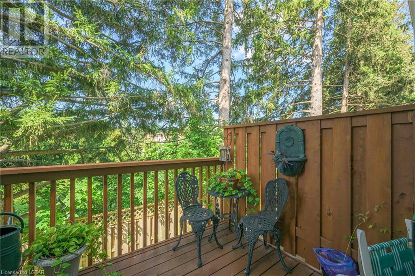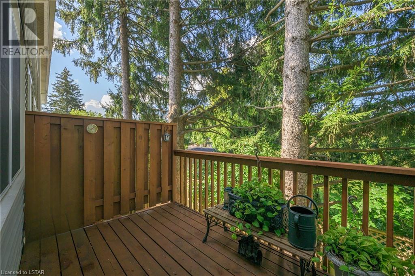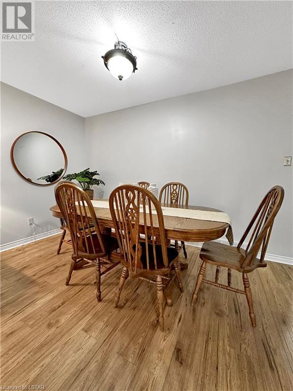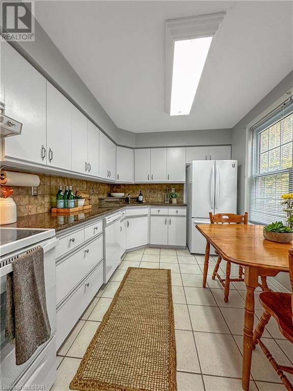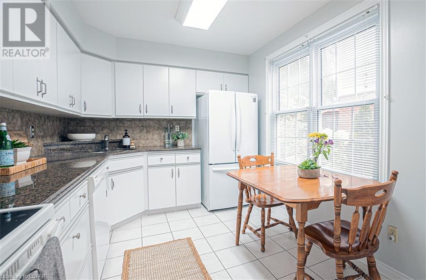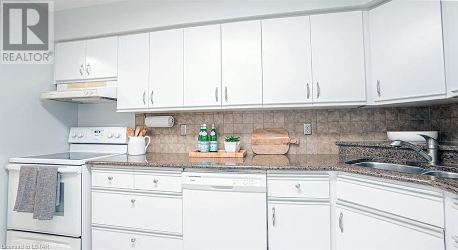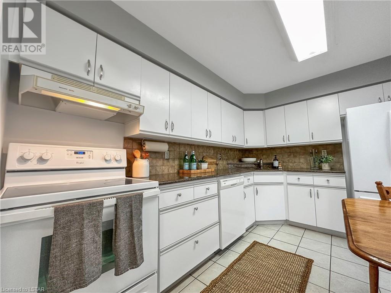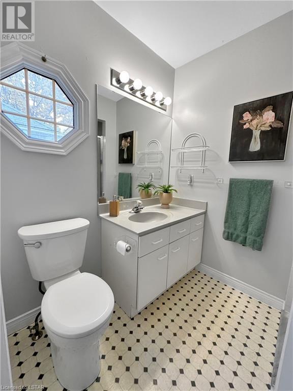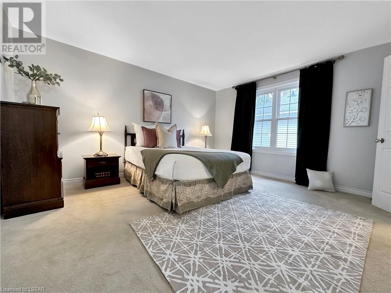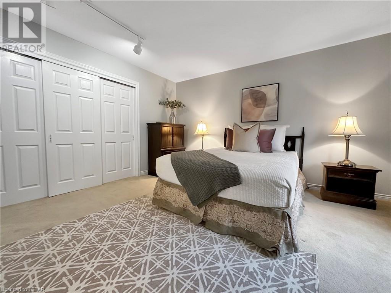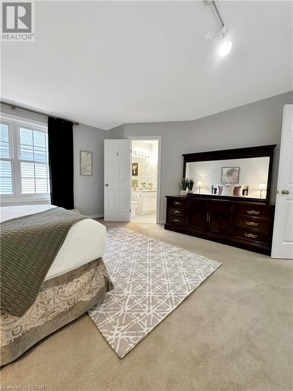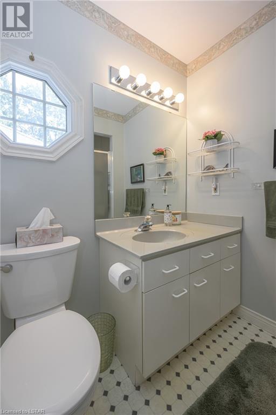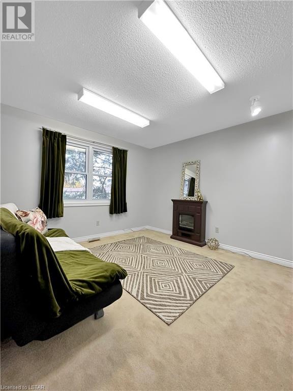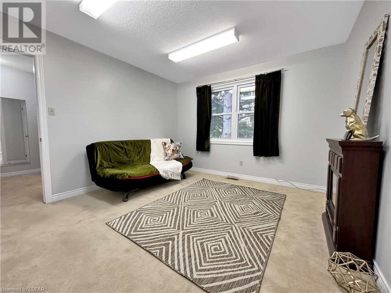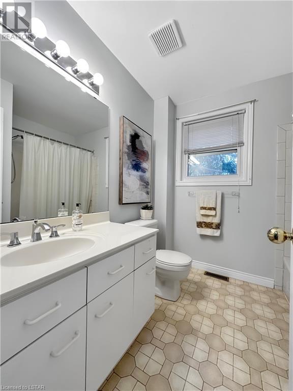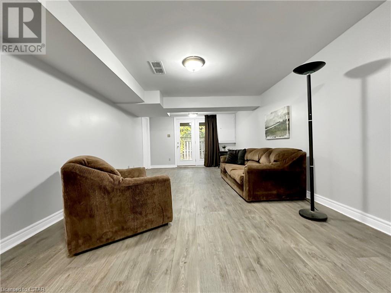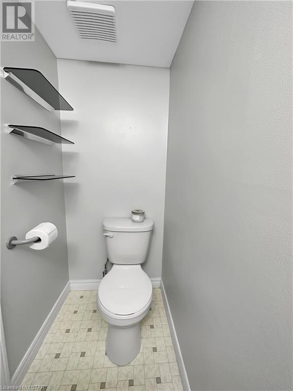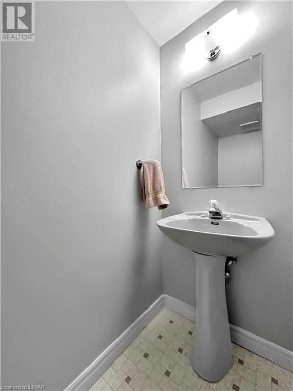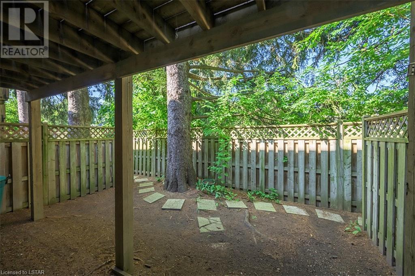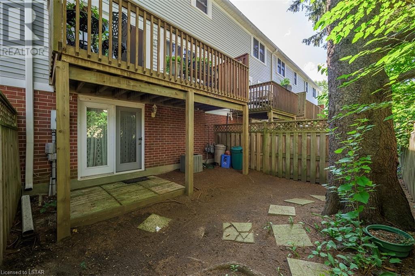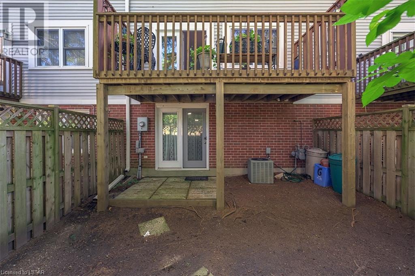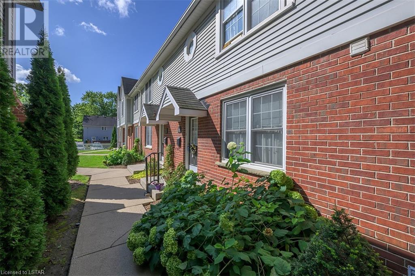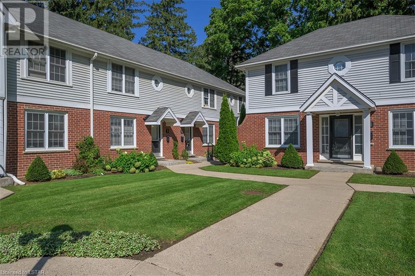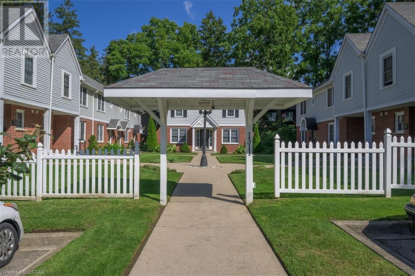- Ontario
- London
1311 Springbank Ave
CAD$495,000
CAD$495,000 Asking price
6 1311 SPRINGBANK AvenueLondon, Ontario, N6K1Z9
Delisted · Delisted ·
232| 1122.62 sqft
Listing information last updated on Mon Jan 01 2024 12:59:33 GMT-0500 (Eastern Standard Time)

Open Map
Log in to view more information
Go To LoginSummary
ID40503969
StatusDelisted
Ownership TypeCondominium
Brokered ByREAL BROKER ONTARIO LTD
TypeResidential Townhouse,Attached
AgeConstructed Date: 1991
Land Size0.86 ac|under 1/2 acre
Square Footage1122.62 sqft
RoomsBed:2,Bath:3
Maint Fee355 / Monthly
Maint Fee Inclusions
Virtual Tour
Detail
Building
Bathroom Total3
Bedrooms Total2
Bedrooms Above Ground2
AppliancesDishwasher,Dryer,Microwave,Refrigerator,Stove,Washer,Hood Fan
Architectural Style2 Level
Basement DevelopmentFinished
Basement TypeFull (Finished)
Constructed Date1991
Construction Style AttachmentAttached
Cooling TypeCentral air conditioning
Exterior FinishBrick
Fireplace FuelElectric
Fireplace PresentTrue
Fireplace Total2
Fireplace TypeOther - See remarks
Foundation TypePoured Concrete
Half Bath Total1
Heating FuelNatural gas
Heating TypeForced air
Size Interior1122.6200
Stories Total2
TypeRow / Townhouse
Utility WaterMunicipal water
Land
Size Total0.86 ac|under 1/2 acre
Size Total Text0.86 ac|under 1/2 acre
Access TypeRoad access
Acreagefalse
AmenitiesPark,Place of Worship,Playground,Schools,Shopping,Ski area
SewerMunicipal sewage system
Size Irregular0.86
Utilities
CableAvailable
ElectricityAvailable
TelephoneAvailable
Surrounding
Ammenities Near ByPark,Place of Worship,Playground,Schools,Shopping,Ski area
Community FeaturesQuiet Area,Community Centre
Location DescriptionBoler Road to Springbank Avenue,west on Springbank Avenue
Zoning DescriptionR5-3
Other
FeaturesCul-de-sac,Balcony
BasementFinished,Full (Finished)
FireplaceTrue
HeatingForced air
Unit No.6
Remarks
Are you looking for easy living and without the hassle of lawn maintenance and snow removal? Then this sweet Byron village condo might be for you! Tucked away on a quiet side street, this 2 bedroom, 2 storey townhome ensures plenty of privacy and lots of living space. Plus, it comes with the added bonus of 2 dedicated parking spaces just for you. The main floor offers a bright and sunny kitchen as well as an open concept living/dining room with patio doors opening out to a beautiful quiet patio retreat. Upstairs offers a generous primary suite with ensuite bathroom and oversized closets, as well as a 2nd bedroom and family bathroom. The fully finished lower level offers a fireplace, a powder room, and a walkout to your own private fenced patio area. Be sure to bring your imagination because this condo offers you a perfect canvas to make it your own. And the best part? You're just a leisurely stroll away from the charming heart of Byron Village. Experience the best of both worlds – tranquility at home and the small town village atmosphere right around the corner! (id:22211)
The listing data above is provided under copyright by the Canada Real Estate Association.
The listing data is deemed reliable but is not guaranteed accurate by Canada Real Estate Association nor RealMaster.
MLS®, REALTOR® & associated logos are trademarks of The Canadian Real Estate Association.
Location
Province:
Ontario
City:
London
Community:
South B
Room
Room
Level
Length
Width
Area
4pc Bathroom
Second
NaN
Measurements not available
Bedroom
Second
11.32
12.50
141.49
11'4'' x 12'6''
Full bathroom
Second
NaN
Measurements not available
Primary Bedroom
Second
15.68
14.34
224.84
15'8'' x 14'4''
Storage
Bsmt
7.09
8.17
57.89
7'1'' x 8'2''
Laundry
Bsmt
7.09
9.84
69.75
7'1'' x 9'10''
2pc Bathroom
Bsmt
NaN
Measurements not available
Family
Bsmt
27.99
11.84
331.46
28'0'' x 11'10''
Kitchen
Main
12.01
8.66
104.01
12'0'' x 8'8''
Living/Dining
Main
19.32
19.85
383.57
19'4'' x 19'10''

