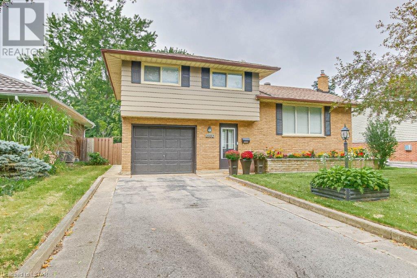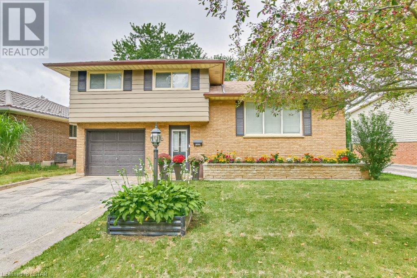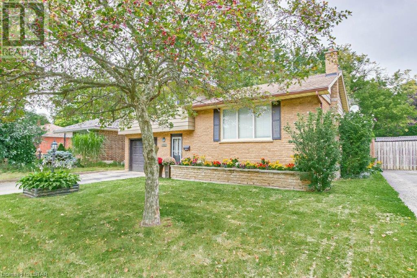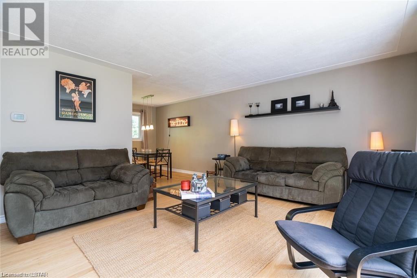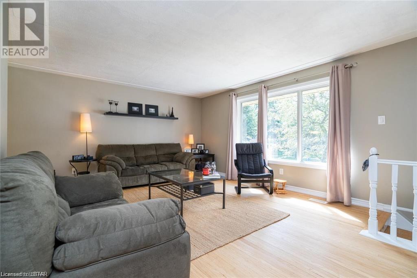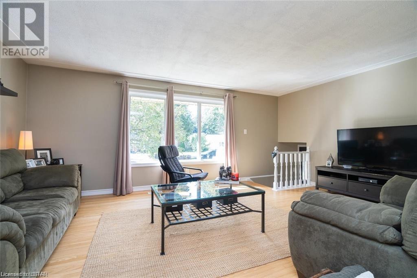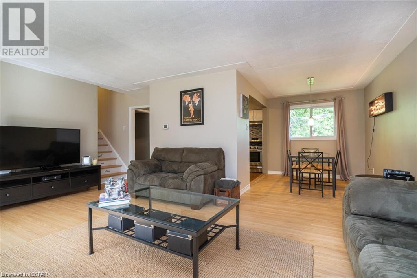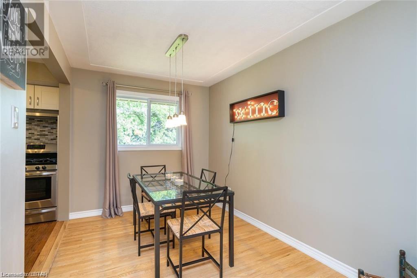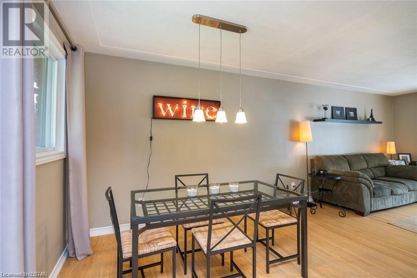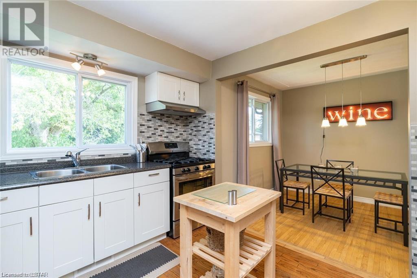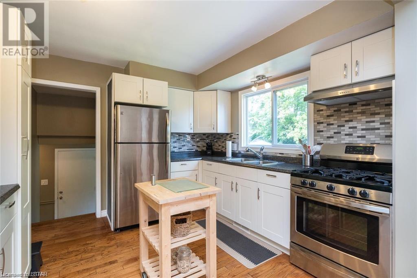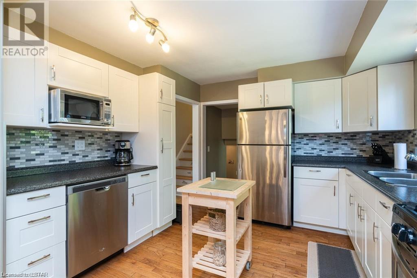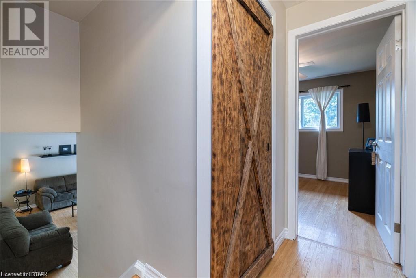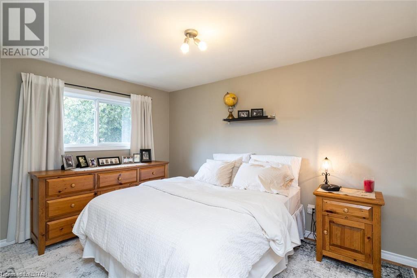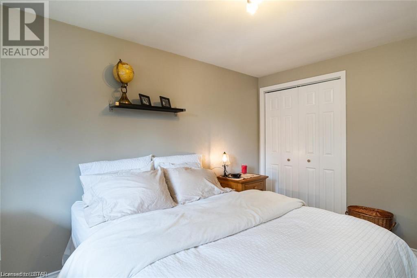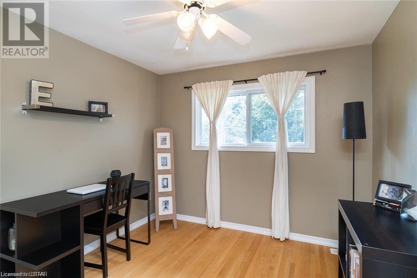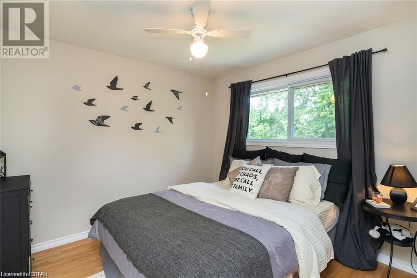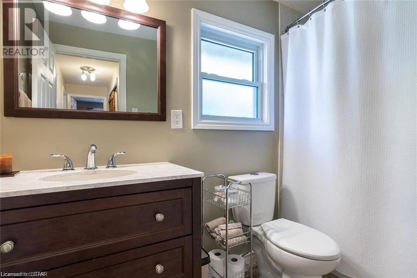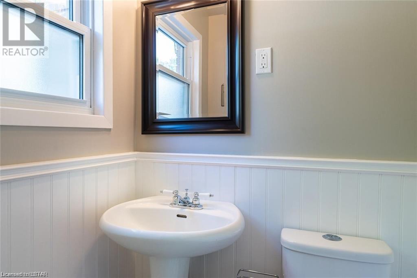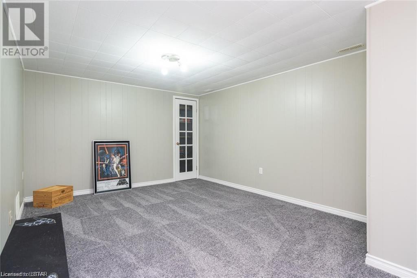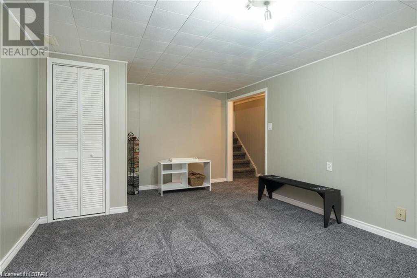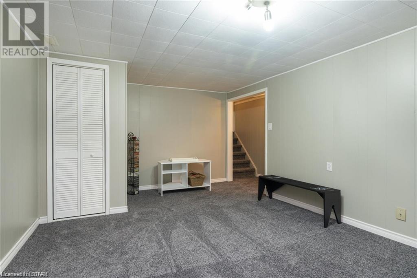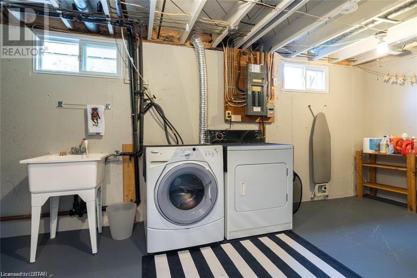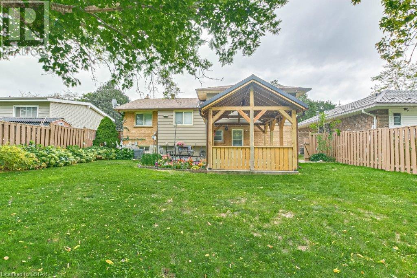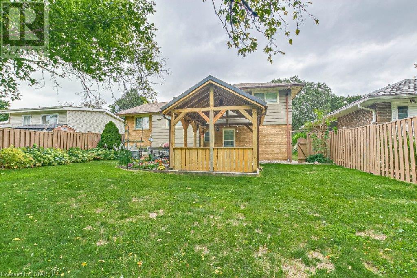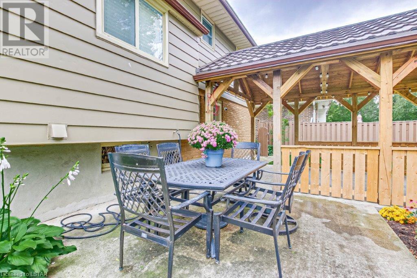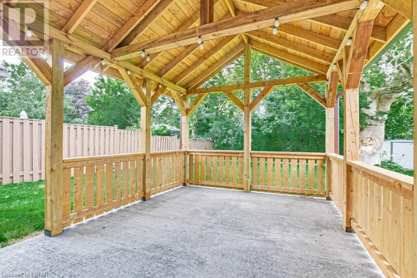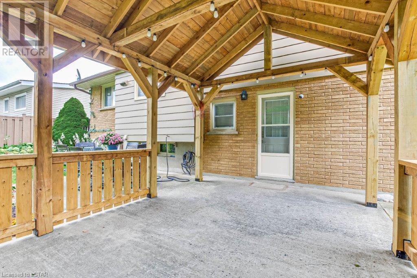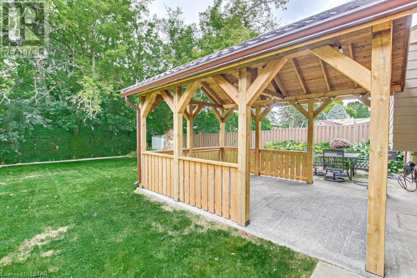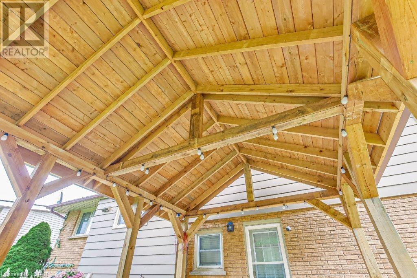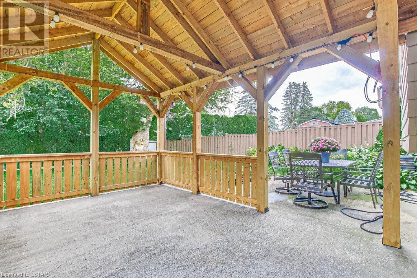- Ontario
- London
1302 Fuller St
CAD$629,900
CAD$629,900 Asking price
1302 FULLER StreetLondon, Ontario, N5Y4P9
Delisted
324| 1250 sqft
Listing information last updated on Sat Jun 01 2024 12:54:47 GMT-0400 (Eastern Daylight Time)

Open Map
Log in to view more information
Go To LoginSummary
ID40476237
StatusDelisted
Ownership TypeFreehold
Brokered ByEXP REALTY, BROKERAGE
TypeResidential House,Detached
AgeConstructed Date: 1962
Land Sizeunder 1/2 acre
Square Footage1250 sqft
RoomsBed:3,Bath:2
Detail
Building
Bathroom Total2
Bedrooms Total3
Bedrooms Above Ground3
AppliancesDishwasher,Dryer,Refrigerator,Stove,Washer,Window Coverings,Garage door opener
Basement DevelopmentFinished
Basement TypeFull (Finished)
Constructed Date1962
Construction Style AttachmentDetached
Cooling TypeCentral air conditioning
Exterior FinishBrick,Vinyl siding
Fireplace PresentFalse
Fire ProtectionSmoke Detectors
Foundation TypePoured Concrete
Half Bath Total1
Heating FuelNatural gas
Heating TypeForced air
Size Interior1250 sqft
Total Finished Area
TypeHouse
Utility WaterMunicipal water
Land
Size Total Textunder 1/2 acre
Acreagefalse
AmenitiesGolf Nearby,Hospital,Park,Place of Worship,Public Transit,Schools,Shopping
Fence TypeFence
Landscape FeaturesLandscaped
SewerMunicipal sewage system
Utilities
CableAvailable
Natural GasAvailable
TelephoneAvailable
Surrounding
Ammenities Near ByGolf Nearby,Hospital,Park,Place of Worship,Public Transit,Schools,Shopping
Location DescriptionHighbury to Fuller,West on Fuller
Zoning DescriptionR1-6
Other
FeaturesPaved driveway,Gazebo,Automatic Garage Door Opener
BasementFinished,Full (Finished)
FireplaceFalse
HeatingForced air
Remarks
Welcome home to 1302 Fuller Street. This well maintained side split is situated on a mature tree lined street in an amazing family friendly neighbourhood, close to shopping, schools and transit. An attached garage with parking for one and the driveway has parking for up to 3 more vehicles. The main and upper levels have beautiful hardwood, no carpet to tend to. The living room has a large picture window allowing for lots of natural light. The eating area is open to the updated kitchen. Both bathrooms have been updated with new flooring and the main bath has a new tub for relaxing in after a long days work. Upstairs was once a 3 bedroom which has recently been converted to a large primary bedroom also offering another good size bedroom, which can easily be converted back to a 3 bedroom home. (The Seller is prepared to convert this home back to a 3 bedroom prior to closing) The lower level has a nice family room and space for storage as well. Outside you'll find a fully fenced private yard with mature trees and a concrete patio with a newly built pergola to enjoy your time outdoors. This home has been well cared for and is looking for another family to enjoy. Please note the interior photo's are from the previous listing. (id:22211)
The listing data above is provided under copyright by the Canada Real Estate Association.
The listing data is deemed reliable but is not guaranteed accurate by Canada Real Estate Association nor RealMaster.
MLS®, REALTOR® & associated logos are trademarks of The Canadian Real Estate Association.
Location
Province:
Ontario
City:
London
Community:
East A
Room
Room
Level
Length
Width
Area
4pc Bathroom
Second
NaN
Measurements not available
Bedroom
Second
10.01
9.51
95.21
10'0'' x 9'6''
Bedroom
Second
11.09
9.25
102.60
11'1'' x 9'3''
Primary Bedroom
Second
12.99
9.51
123.61
13'0'' x 9'6''
Laundry
Lower
NaN
Measurements not available
Recreation
Lower
16.77
11.15
187.01
16'9'' x 11'2''
2pc Bathroom
Main
NaN
Measurements not available
Living
Main
18.67
14.76
275.61
18'8'' x 14'9''
Dinette
Main
4.59
8.07
37.07
4'7'' x 8'1''
Kitchen
Main
11.25
10.17
114.45
11'3'' x 10'2''

