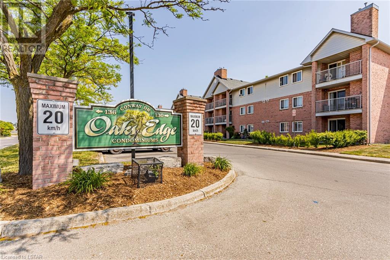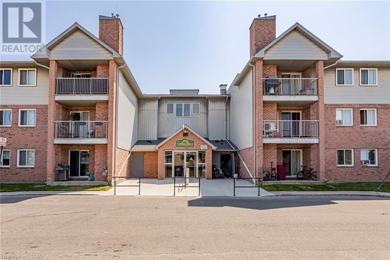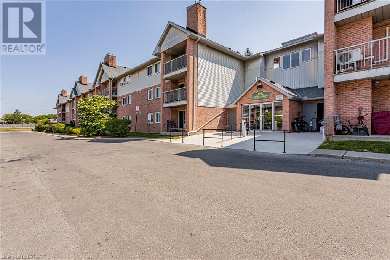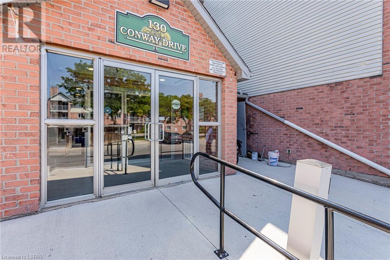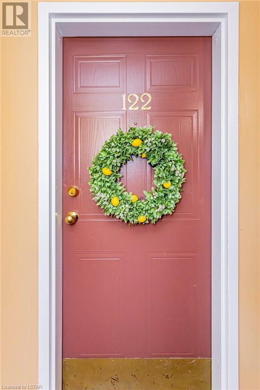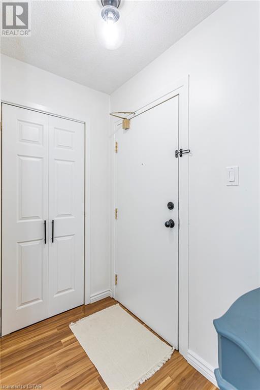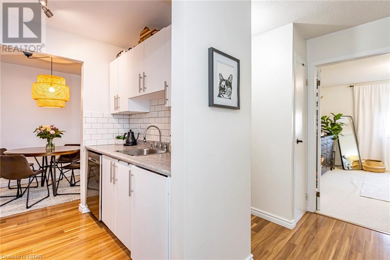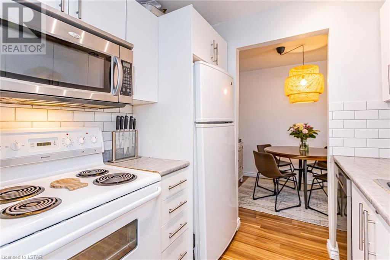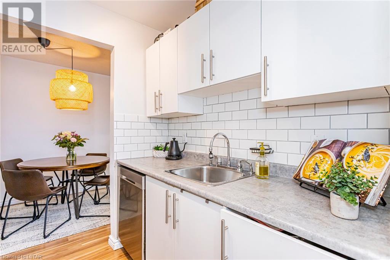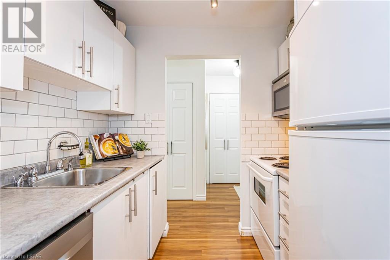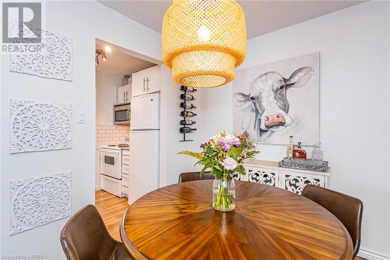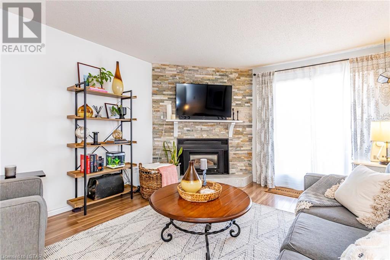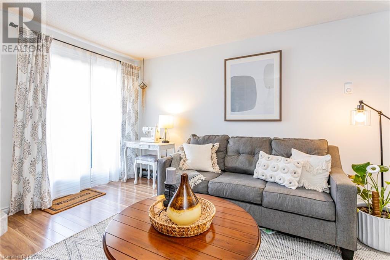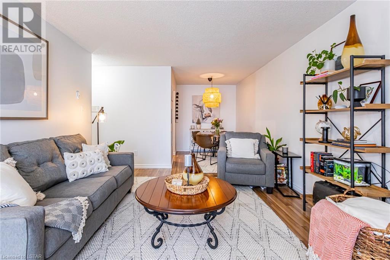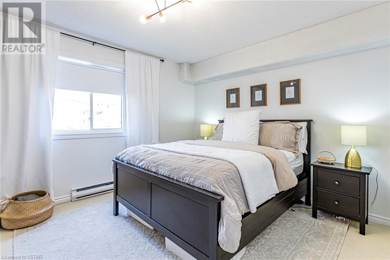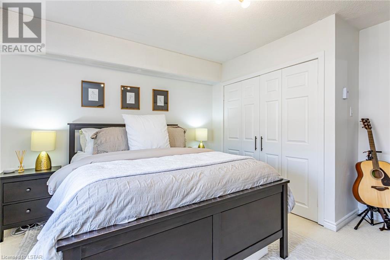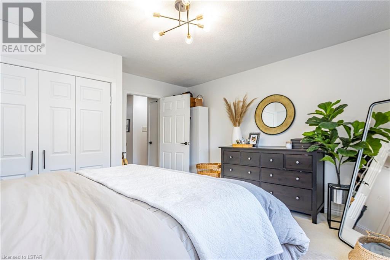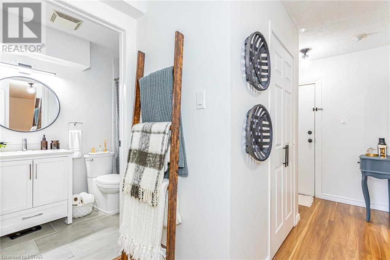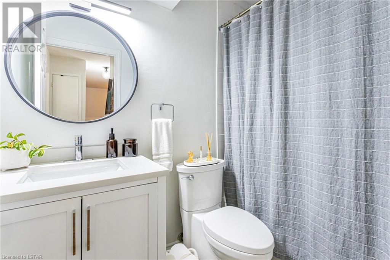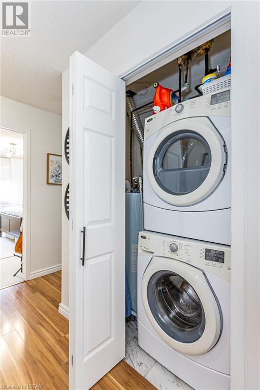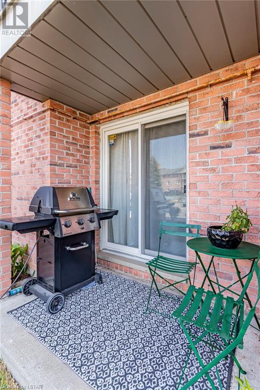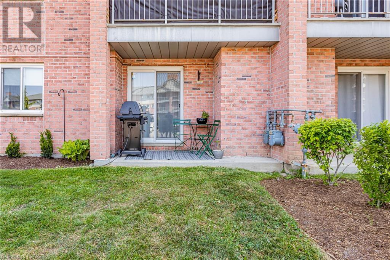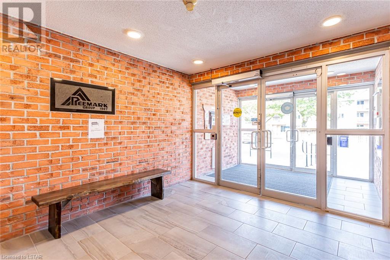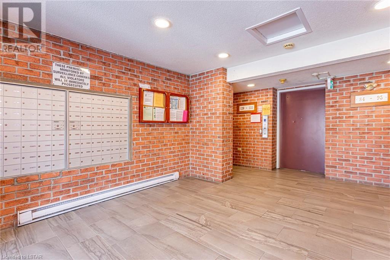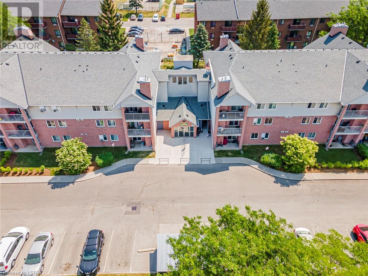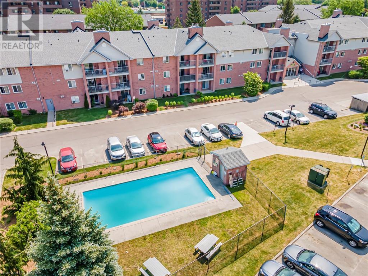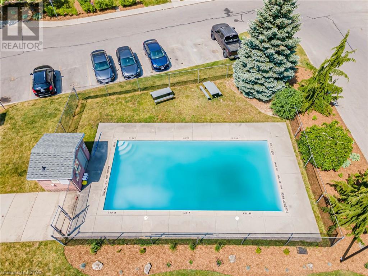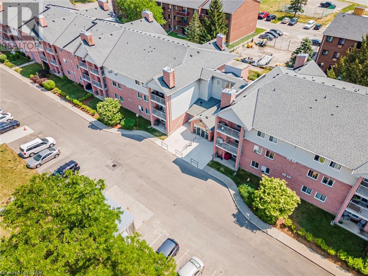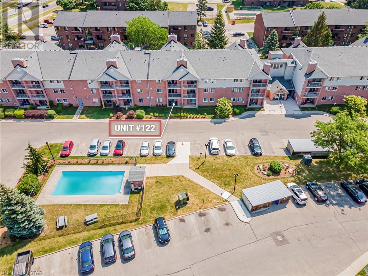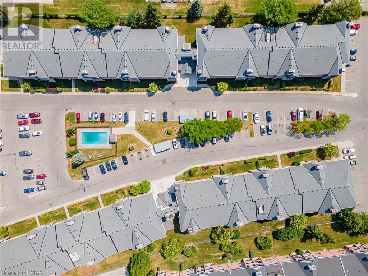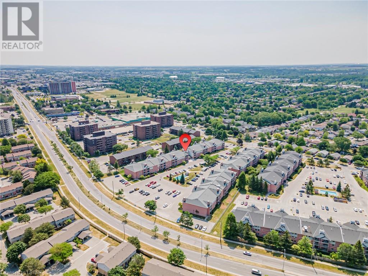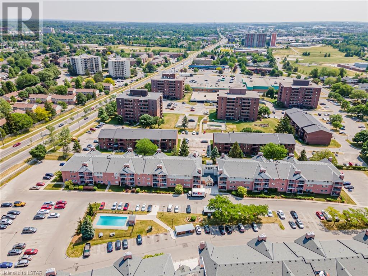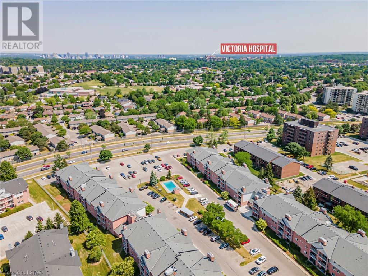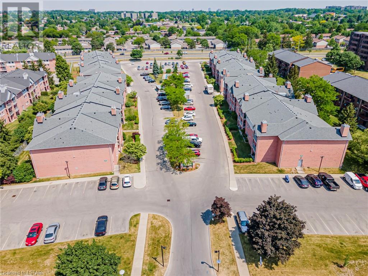- Ontario
- London
130 Conway Dr
CAD$329,900
CAD$329,900 Asking price
122 130 CONWAY DriveLondon, Ontario, N6E3M9
Delisted · Delisted ·
112| 710 sqft
Listing information last updated on Mon Jun 19 2023 21:58:13 GMT-0400 (Eastern Daylight Time)

Open Map
Log in to view more information
Go To LoginSummary
ID40434829
StatusDelisted
Ownership TypeCondominium
Brokered ByCENTURY 21 FIRST CANADIAN CORP., BROKERAGE
TypeResidential Apartment
AgeConstructed Date: 1988
Square Footage710 sqft
RoomsBed:1,Bath:1
Maint Fee211.8 / Monthly
Maint Fee Inclusions
Virtual Tour
Detail
Building
Bathroom Total1
Bedrooms Total1
Bedrooms Above Ground1
AmenitiesExercise Centre
AppliancesDishwasher,Dryer,Microwave,Refrigerator,Stove,Washer,Microwave Built-in
Basement TypeNone
Constructed Date1988
Construction Style AttachmentAttached
Exterior FinishBrick
Fireplace PresentTrue
Fireplace Total1
Fire ProtectionUnknown
Heating FuelElectric
Size Interior710.0000
Stories Total1
TypeApartment
Utility WaterMunicipal water
Land
Access TypeHighway access,Highway Nearby
Acreagefalse
AmenitiesAirport,Golf Nearby,Hospital,Park,Place of Worship,Playground,Public Transit,Schools,Shopping,Ski area
Landscape FeaturesLandscaped
SewerMunicipal sewage system
Surrounding
Ammenities Near ByAirport,Golf Nearby,Hospital,Park,Place of Worship,Playground,Public Transit,Schools,Shopping,Ski area
Community FeaturesQuiet Area,Community Centre,School Bus
Location DescriptionAt main doors,enter the lobby & turn left.
Zoning DescriptionR9-3
Other
FeaturesCul-de-sac,Ravine,Park/reserve,Conservation/green belt,Golf course/parkland,Balcony,Paved driveway
BasementNone
PoolInground pool
FireplaceTrue
Unit No.122
Remarks
Tired of Renting? Welcome Home to 130 Conway Drive, Unit 122 in lovely South London! This main floor unit is ideal for first-time home buyers looking to enter the market, someone looking for main-floor living and empty nesters alike. This absolutely gorgeous unit provides immense value and must be seen to be truly appreciated. Loaded with upgrades, this home offers a very smart layout and includes an oversized primary bedroom with large wall-to-wall closet with custom shelving, luxurious 4-piece bathroom with new modern vanity, light fixture and ceramic tile flooring and shower with tub. The updated kitchen features newer appliances and countertops, subway tile backsplash and ample cabinet space. The kitchen flows effortlessly into the open-concept living/dining room that is flooded with natural light, gas fireplace with stone surround and sliding doors out to the quaint courtyard patio with fresh landscaping. In-suite laundry and plenty of storage space, as well as a spacious, welcoming front foyer complete this beautiful home. The entire unit has been updated tastefully, including new light fixtures and fresh paint throughout, SS dishwasher, washer/dryer, matte black hardware on doors, vanity and flooring in bathroom - the list goes on! Ideally located just minutes to hospitals, grocery stores, pharmacies, mall and easy highway access. This lovely condo community also offers a large community pool, controlled entry, recently updated foyer and plans for hallway refresher including new paint and flooring. Low condo fee includes water and low taxes! Take a look at what home ownership could look like for you! Full list of updates available. Watch Home Tour Here: https://youtu.be/zRX1NFCfB_U (id:22211)
The listing data above is provided under copyright by the Canada Real Estate Association.
The listing data is deemed reliable but is not guaranteed accurate by Canada Real Estate Association nor RealMaster.
MLS®, REALTOR® & associated logos are trademarks of The Canadian Real Estate Association.
Location
Province:
Ontario
City:
London
Community:
South X
Room
Room
Level
Length
Width
Area
4pc Bathroom
Main
NaN
Measurements not available
Primary Bedroom
Main
13.25
13.09
173.51
13'3'' x 13'1''
Kitchen
Main
7.51
6.50
48.81
7'6'' x 6'6''
Dining
Main
8.01
7.15
57.26
8'0'' x 7'2''
Living
Main
16.24
11.84
192.35
16'3'' x 11'10''

