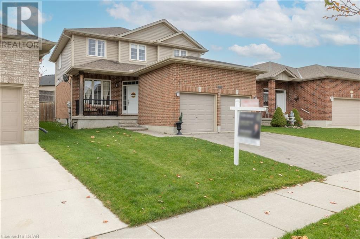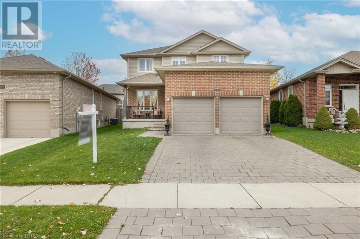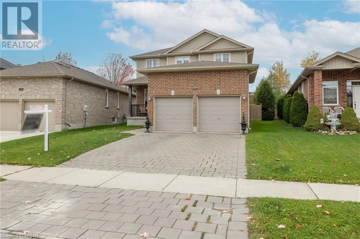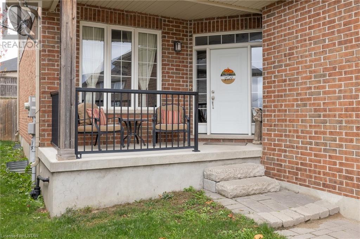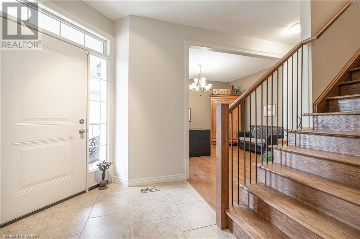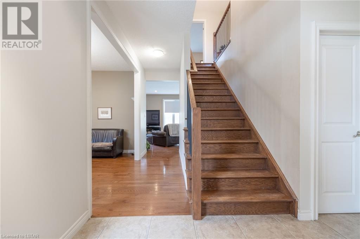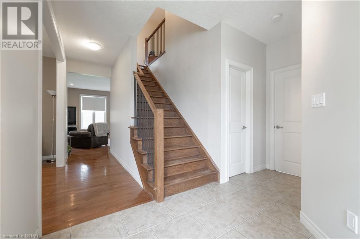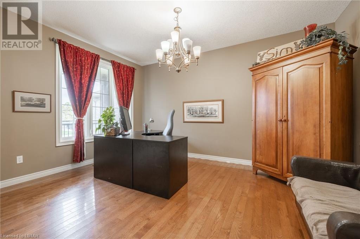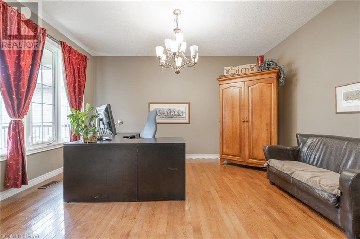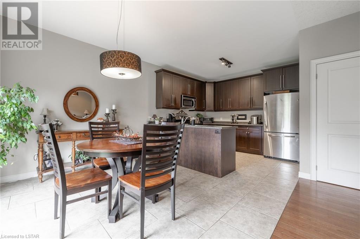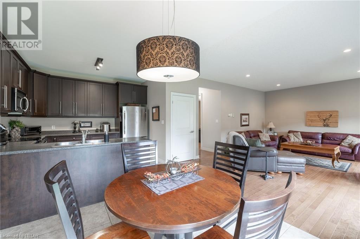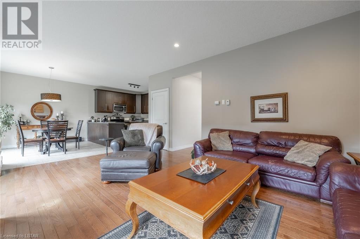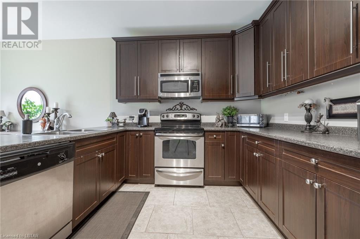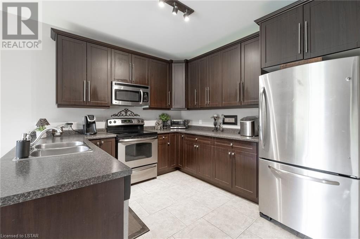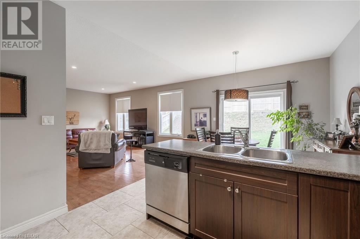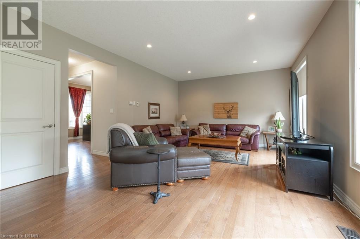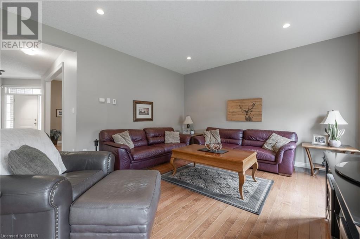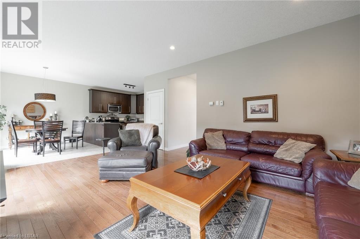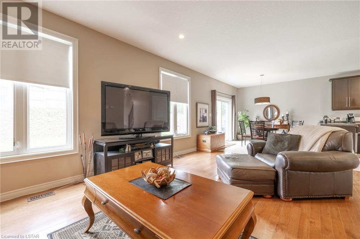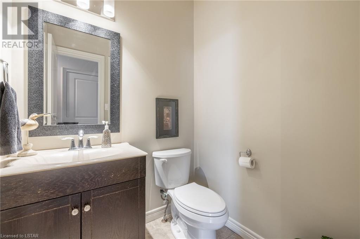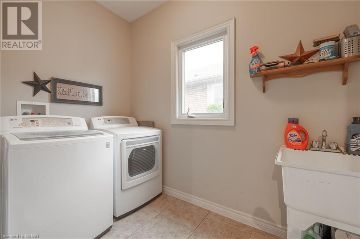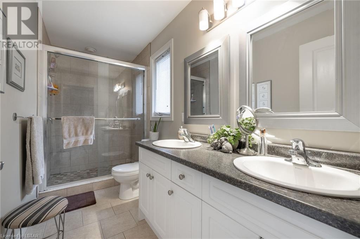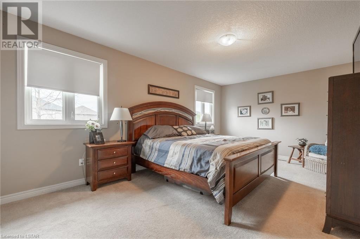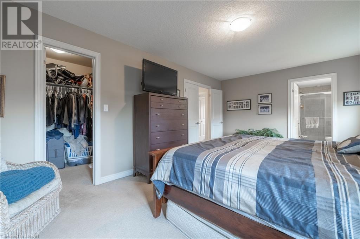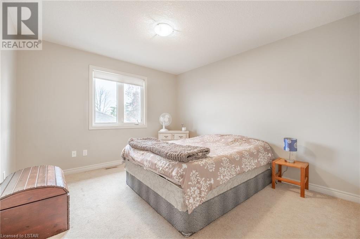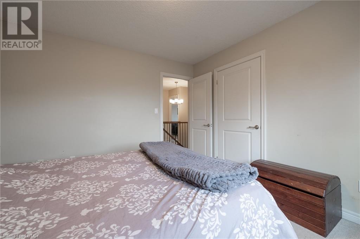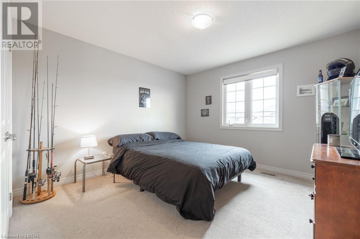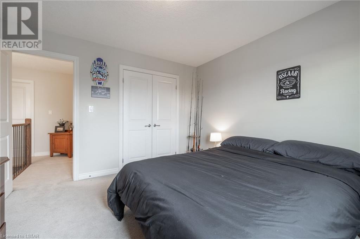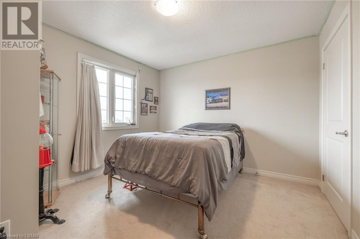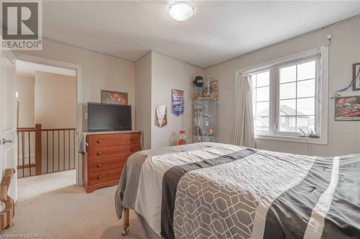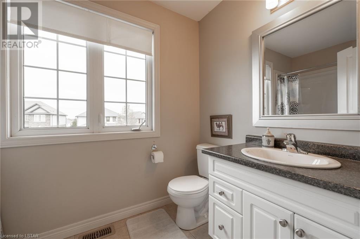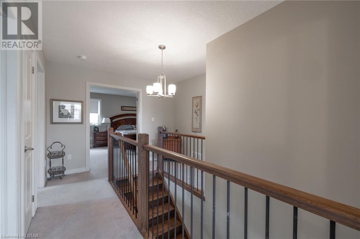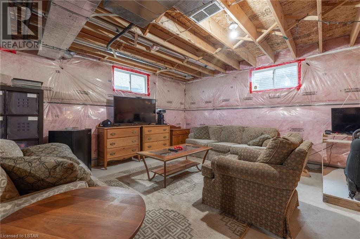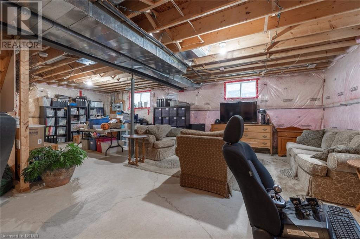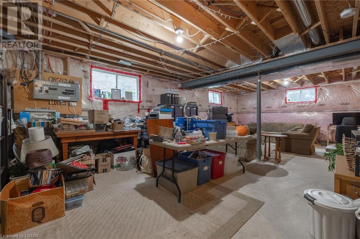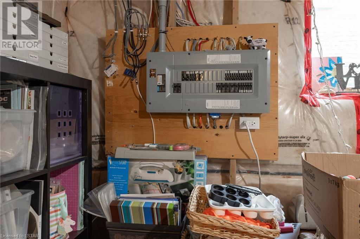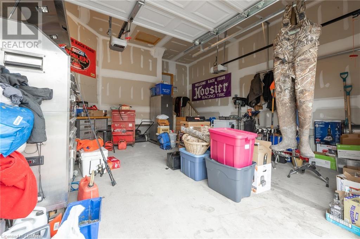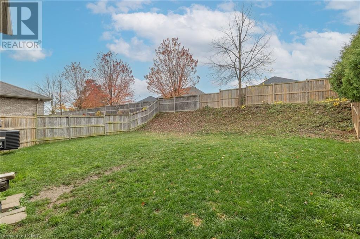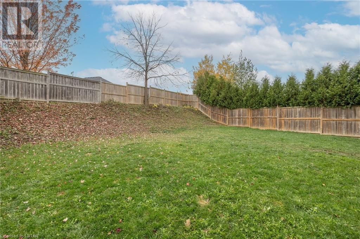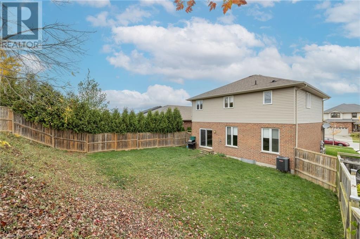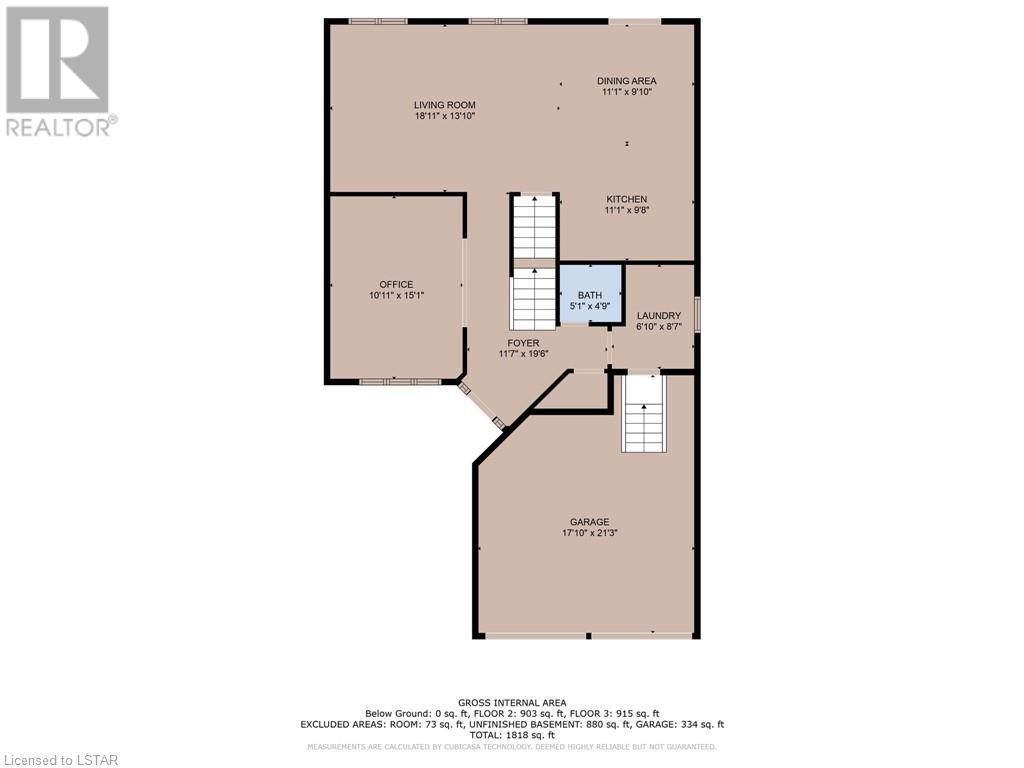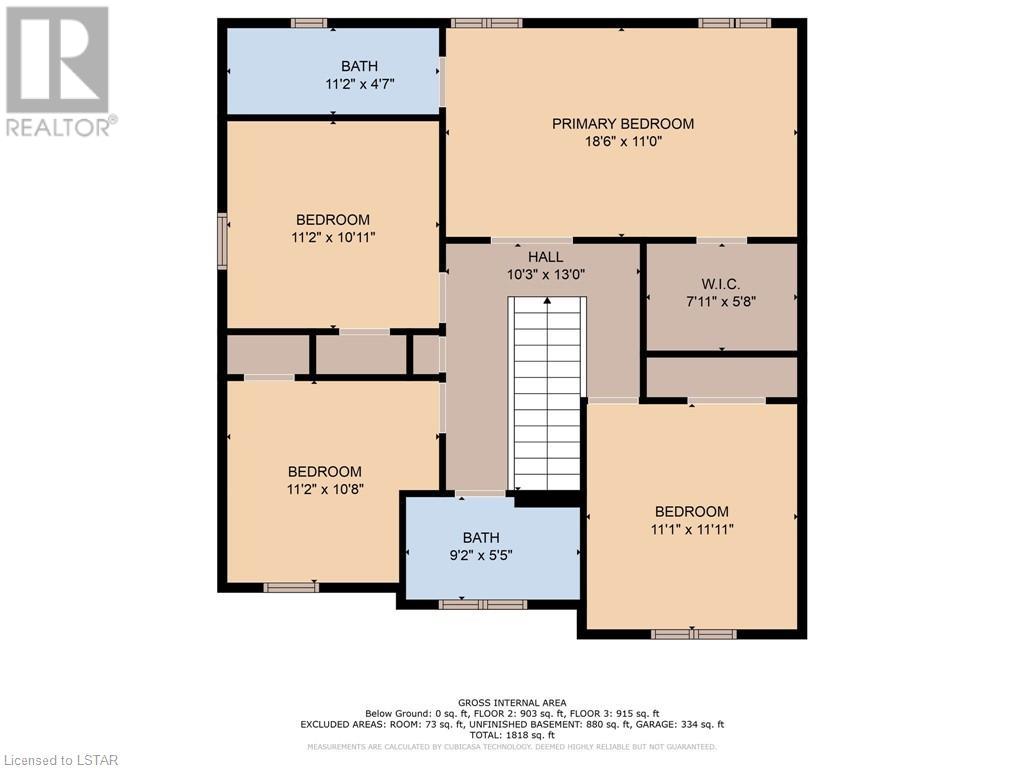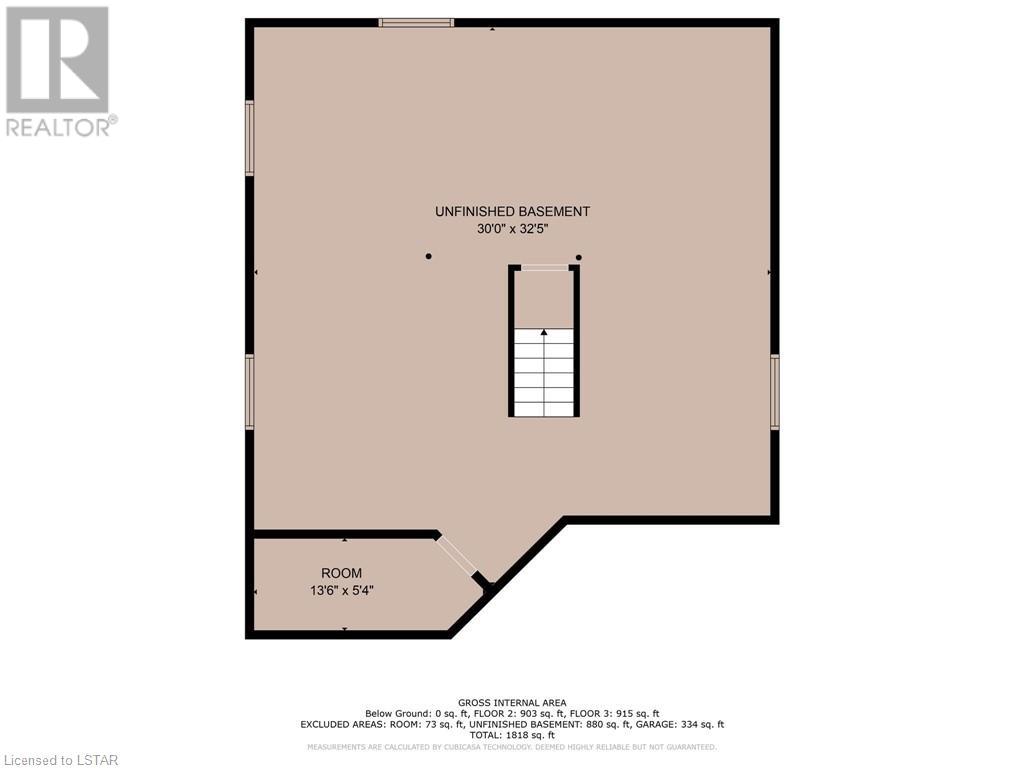- Ontario
- London
1297 Whetherfield St
CAD$859,000
CAD$859,000 Asking price
1297 WHETHERFIELD StreetLondon, Ontario, N6H0E5
Delisted
434| 2020 sqft
Listing information last updated on Sat Jan 27 2024 14:17:09 GMT-0500 (Eastern Standard Time)

Open Map
Log in to view more information
Go To LoginSummary
ID40509271
StatusDelisted
Ownership TypeFreehold
Brokered ByCENTURY 21 FIRST CANADIAN CORP., BROKERAGE
TypeResidential House,Detached
AgeConstructed Date: 2012
Land Sizeunder 1/2 acre
Square Footage2020 sqft
RoomsBed:4,Bath:3
Virtual Tour
Detail
Building
Bathroom Total3
Bedrooms Total4
Bedrooms Above Ground4
AppliancesDishwasher,Dryer,Microwave,Refrigerator,Stove,Washer
Architectural Style2 Level
Basement DevelopmentUnfinished
Basement TypeFull (Unfinished)
Constructed Date2012
Construction Style AttachmentDetached
Cooling TypeCentral air conditioning
Exterior FinishAluminum siding,Brick
Fireplace PresentFalse
Fire ProtectionSmoke Detectors
Foundation TypeBlock
Half Bath Total1
Heating TypeForced air
Size Interior2020.0000
Stories Total2
TypeHouse
Utility WaterMunicipal water
Land
Size Total Textunder 1/2 acre
Access TypeRoad access
Acreagefalse
AmenitiesGolf Nearby,Hospital,Public Transit,Schools
SewerMunicipal sewage system
Surrounding
Ammenities Near ByGolf Nearby,Hospital,Public Transit,Schools
Location DescriptionFrom Wonderland Rd N turn onto Beaverbrook Ave,at the roundabout turn right onto Whetherfield St,the house will be on your left.
Zoning DescriptionR5-1,R6-3
Other
FeaturesSump Pump
BasementUnfinished,Full (Unfinished)
FireplaceFalse
HeatingForced air
Remarks
Welcome home to this spacious 4-bedroom property with double-car garage in sought after West London! As you step inside, the large foyer leads to a bright, front office. At the heart of the home is the modern kitchen, which features tiled flooring and stainless steel appliances and seamlessly flows into the main dining area and living room, creating a perfect space for entertaining friends and family. Step outside to a covered front porch, ideal for sipping your morning coffee or enjoying a quiet evening. The fully fenced backyard provides a private oasis, where you can relax and unwind. Upstairs you'll find four generously sized bedrooms, offering ample space for the entire family and two full baths. The primary bedroom boasts double doors, a large walk-in closet, and an elegant 4-piece ensuite, creating your own personal retreat. Original owner since built in 2012. Wide open basement with egress windows and high ceilings throughout. Close to good schools and amenities. A/C (2023). Double-car garage, perfect for accommodating large vehicles and additional storage. Come see it today! (id:22211)
The listing data above is provided under copyright by the Canada Real Estate Association.
The listing data is deemed reliable but is not guaranteed accurate by Canada Real Estate Association nor RealMaster.
MLS®, REALTOR® & associated logos are trademarks of The Canadian Real Estate Association.
Location
Province:
Ontario
City:
London
Community:
North M
Room
Room
Level
Length
Width
Area
Bedroom
Second
11.15
10.93
121.87
11'2'' x 10'11''
Bedroom
Second
11.15
10.66
118.94
11'2'' x 10'8''
Bedroom
Second
11.09
11.91
132.07
11'1'' x 11'11''
Full bathroom
Second
NaN
Measurements not available
Primary Bedroom
Second
18.50
11.84
219.16
18'6'' x 11'10''
3pc Bathroom
Second
18.50
11.84
219.16
18'6'' x 11'10''
Other
Lower
29.99
32.41
972.02
30'0'' x 32'5''
2pc Bathroom
Main
NaN
Measurements not available
Laundry
Main
6.82
8.60
58.66
6'10'' x 8'7''
Kitchen/Dining
Main
11.09
19.49
216.11
11'1'' x 19'6''
Living
Main
18.93
13.85
262.09
18'11'' x 13'10''
Office
Main
10.93
15.09
164.88
10'11'' x 15'1''

